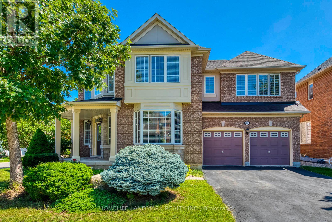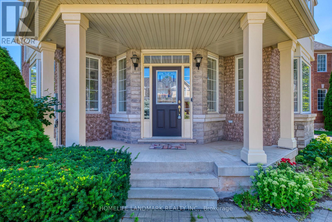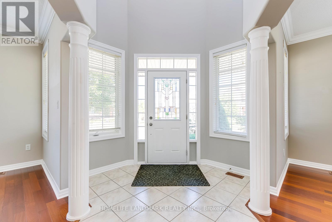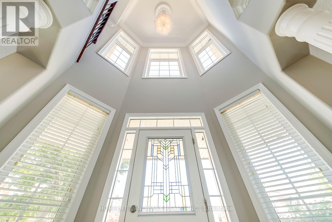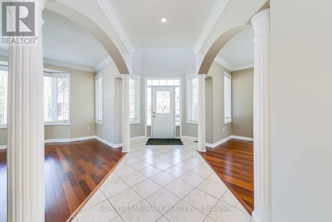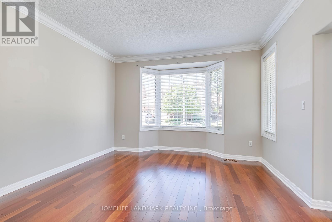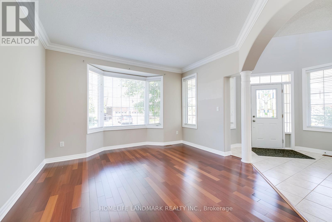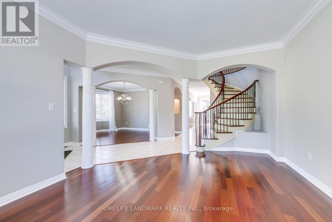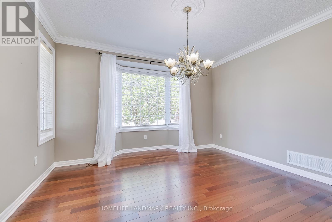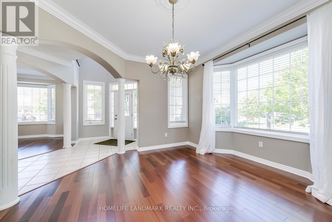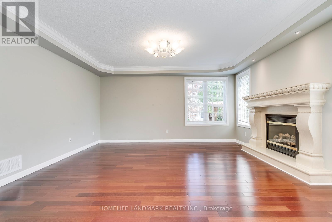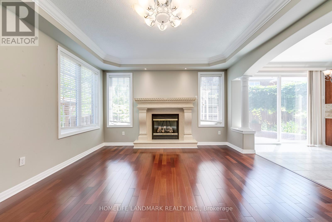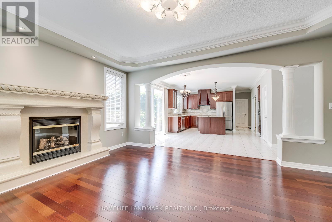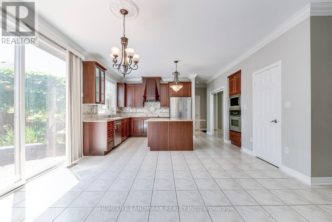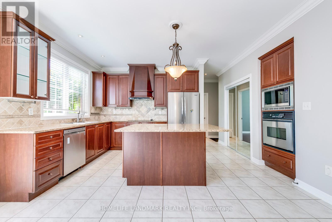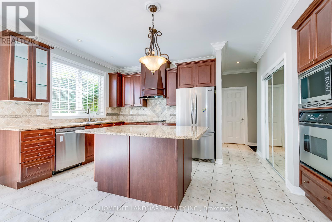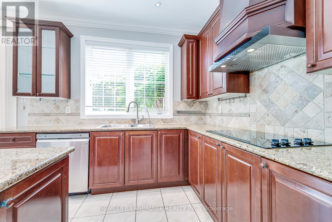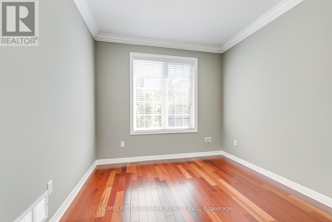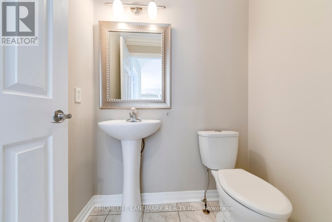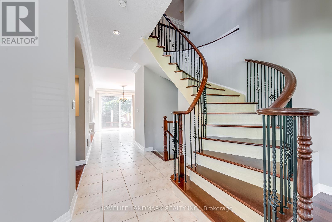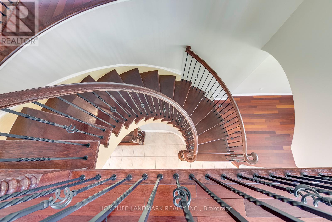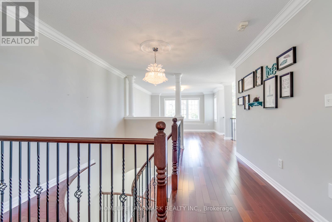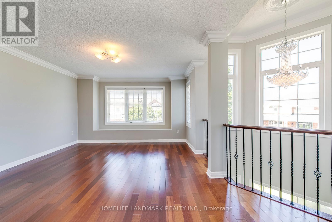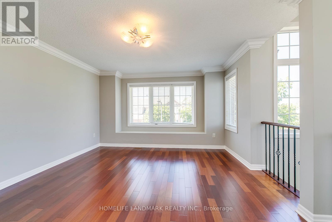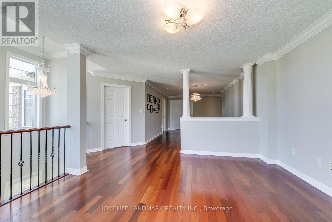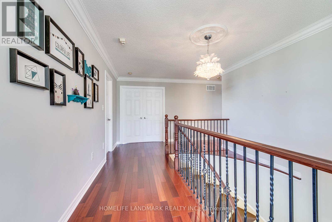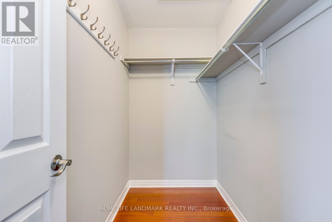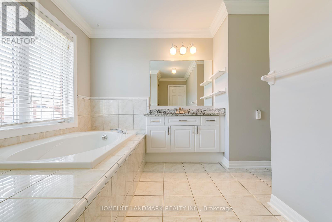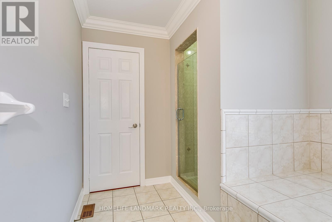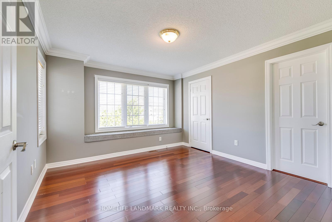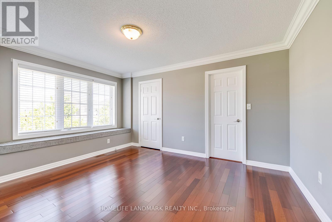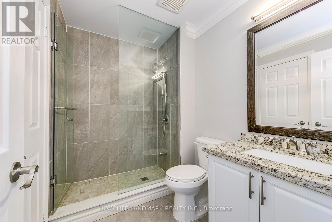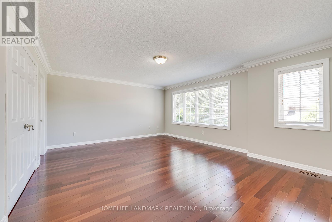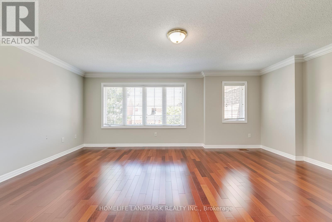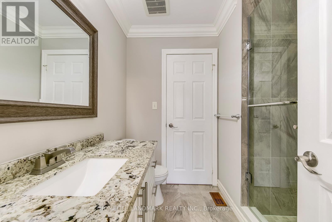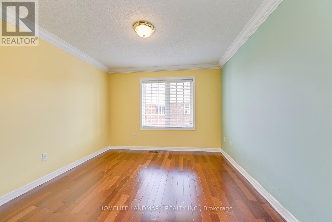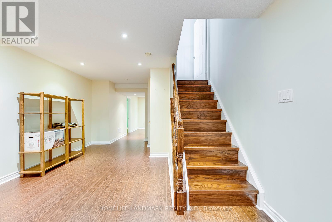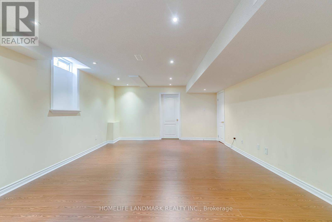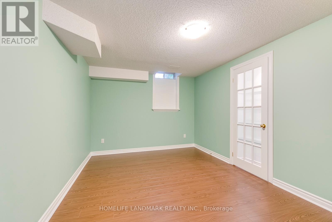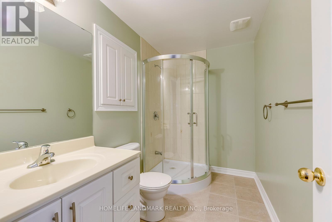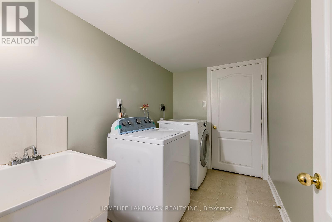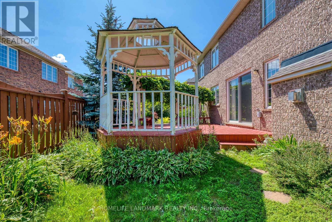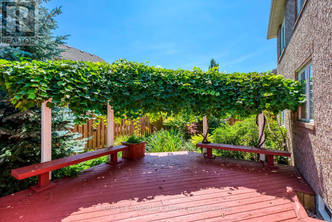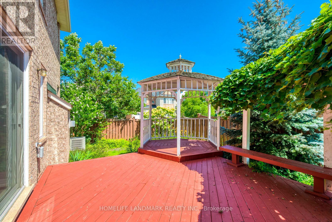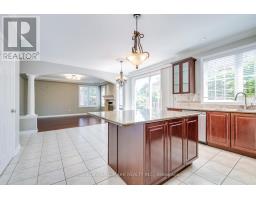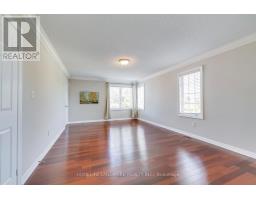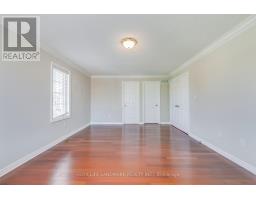2196 Highcliffe Way Oakville, Ontario L6M 5B6
$5,950 Monthly
Stunning Home Situated In Westmount for renting! Offering over 5,000 sq. ft. of beautifully finished living space, this upgraded 4-bedroom, 5-bathroom residence showcases timeless elegance and modern comfort.Featuring an open-concept layout with 9-ft ceilings on the main floor, this home boasts a gourmet kitchen with custom cabinetry, premium appliances, and granite countertops. Elegant details include coffered ceilings, crown mouldings, Roman pillars, and a cozy fireplace. The main and second floors are finished with Brazilian Jatoba cherry hardwood throughout.The professionally finished basement provides additional living and entertaining space.Located within walking distance to French, Catholic, and public schools, and close to parks, shopping, and all amenities. (id:50886)
Property Details
| MLS® Number | W12375514 |
| Property Type | Single Family |
| Community Name | 1019 - WM Westmount |
| Equipment Type | Water Heater |
| Parking Space Total | 4 |
| Rental Equipment Type | Water Heater |
Building
| Bathroom Total | 5 |
| Bedrooms Above Ground | 4 |
| Bedrooms Total | 4 |
| Basement Development | Finished |
| Basement Type | Full (finished) |
| Construction Style Attachment | Detached |
| Cooling Type | Central Air Conditioning |
| Exterior Finish | Brick |
| Fireplace Present | Yes |
| Flooring Type | Hardwood, Laminate, Ceramic |
| Foundation Type | Concrete |
| Half Bath Total | 1 |
| Heating Fuel | Natural Gas |
| Heating Type | Forced Air |
| Stories Total | 2 |
| Size Interior | 3,000 - 3,500 Ft2 |
| Type | House |
| Utility Water | Municipal Water |
Parking
| Attached Garage | |
| Garage |
Land
| Acreage | No |
| Sewer | Sanitary Sewer |
Rooms
| Level | Type | Length | Width | Dimensions |
|---|---|---|---|---|
| Second Level | Bedroom 4 | 3.35 m | 3.96 m | 3.35 m x 3.96 m |
| Second Level | Loft | 3.96 m | 3.35 m | 3.96 m x 3.35 m |
| Second Level | Primary Bedroom | 6.1 m | 3.96 m | 6.1 m x 3.96 m |
| Second Level | Bedroom 2 | 3.96 m | 3.38 m | 3.96 m x 3.38 m |
| Second Level | Bedroom 3 | 4.08 m | 3.57 m | 4.08 m x 3.57 m |
| Basement | Other | 5 m | 6 m | 5 m x 6 m |
| Main Level | Living Room | 3.96 m | 4.33 m | 3.96 m x 4.33 m |
| Main Level | Dining Room | 3.66 m | 4.27 m | 3.66 m x 4.27 m |
| Main Level | Family Room | 4.33 m | 5.18 m | 4.33 m x 5.18 m |
| Main Level | Eating Area | 2.77 m | 4.3 m | 2.77 m x 4.3 m |
| Main Level | Kitchen | 3.05 m | 4.3 m | 3.05 m x 4.3 m |
| Main Level | Office | 3.08 m | 3.35 m | 3.08 m x 3.35 m |
Contact Us
Contact us for more information
Sofia Wu
Broker
sofiawu.ca/
7240 Woodbine Ave Unit 103
Markham, Ontario L3R 1A4
(905) 305-1600
(905) 305-1609
www.homelifelandmark.com/

