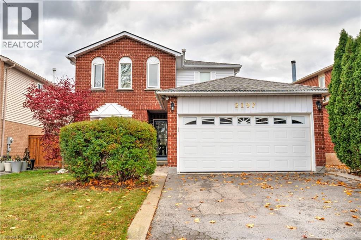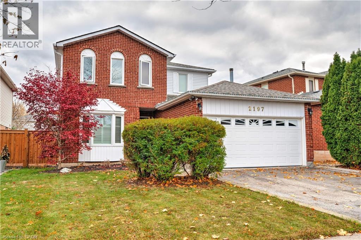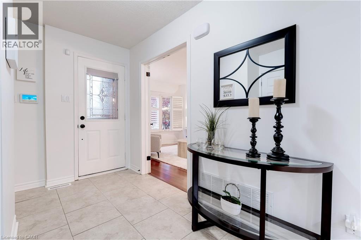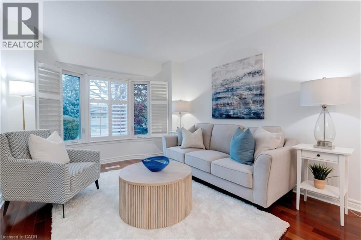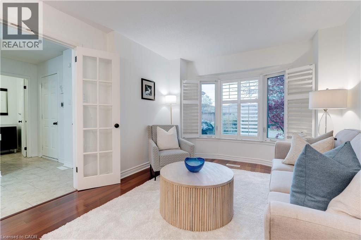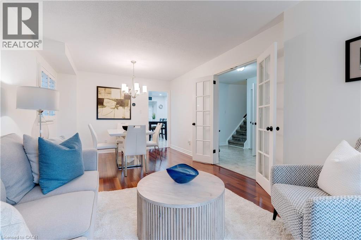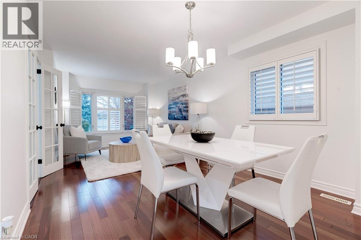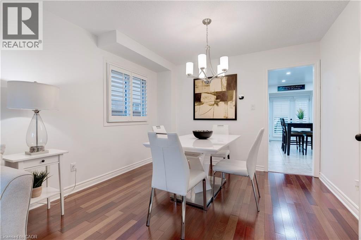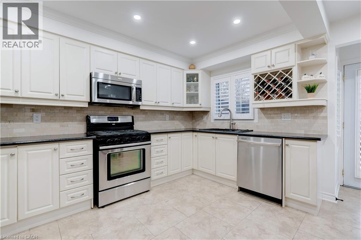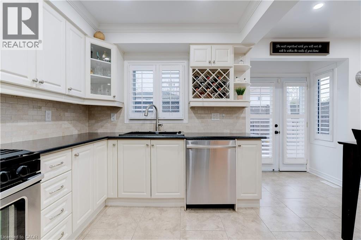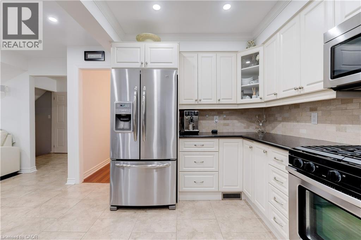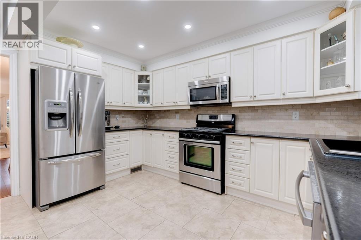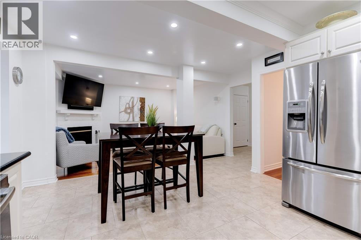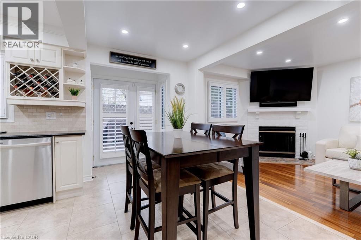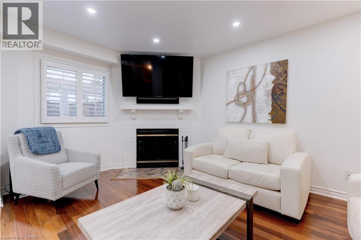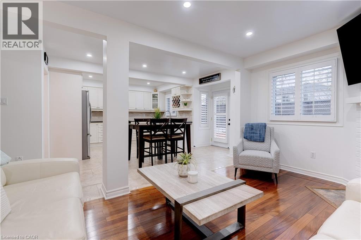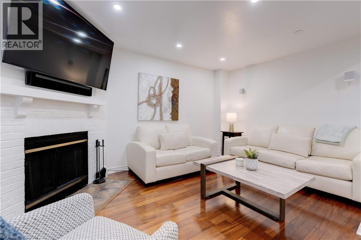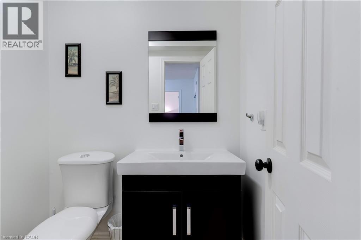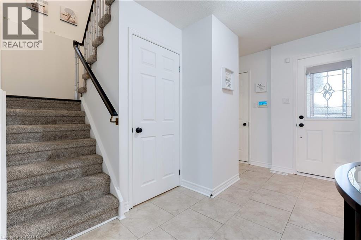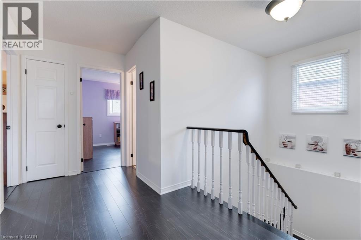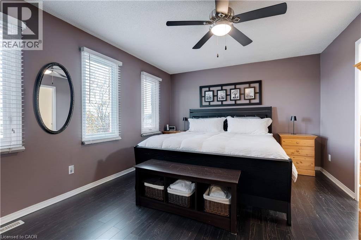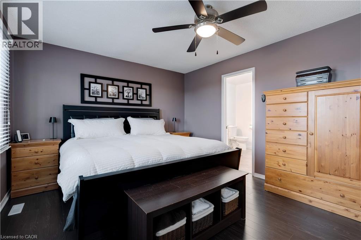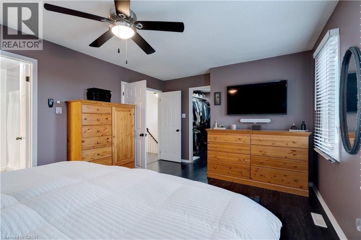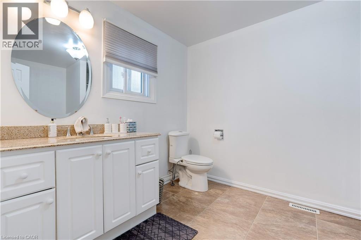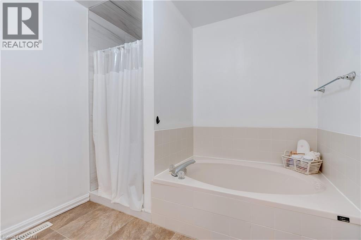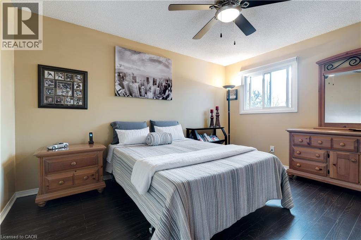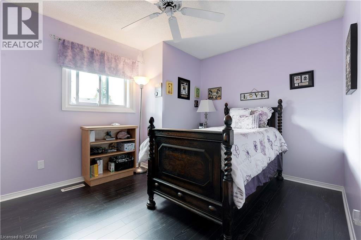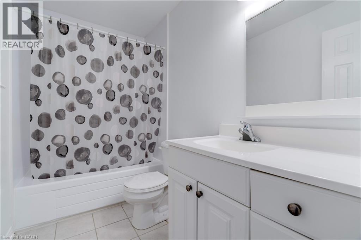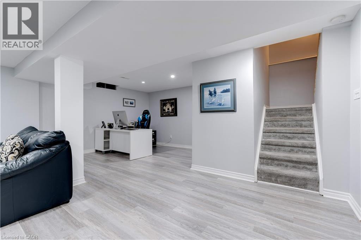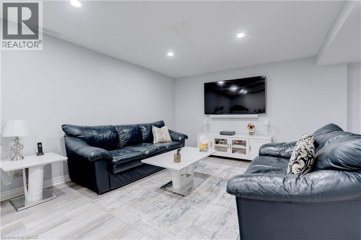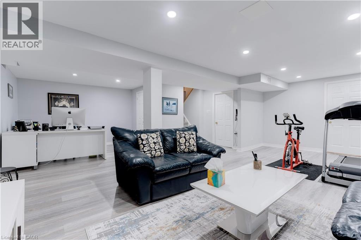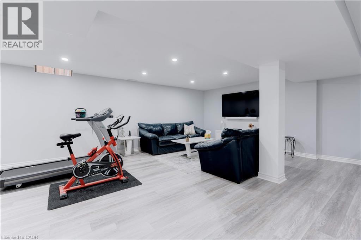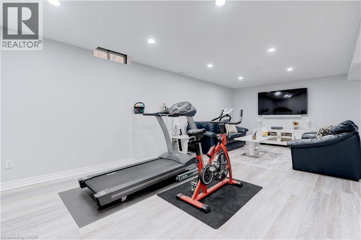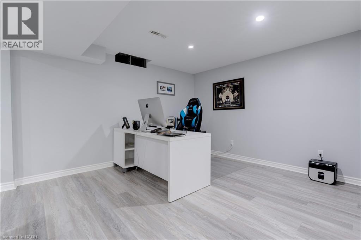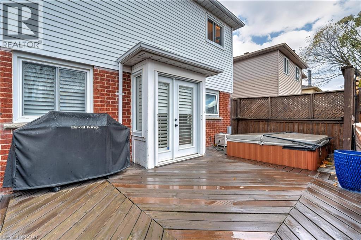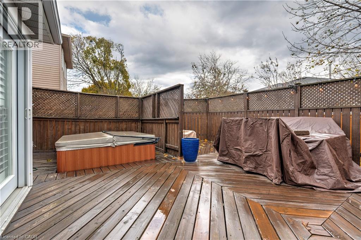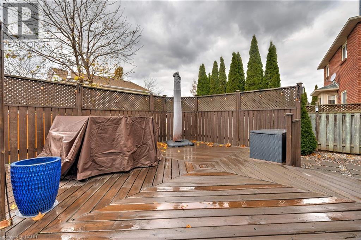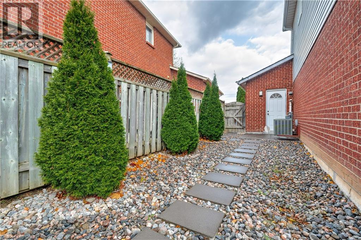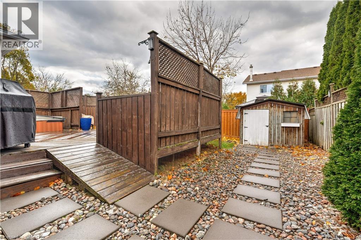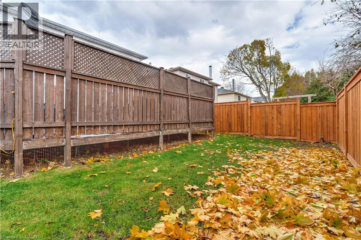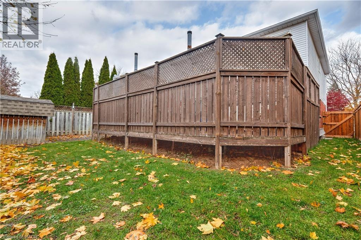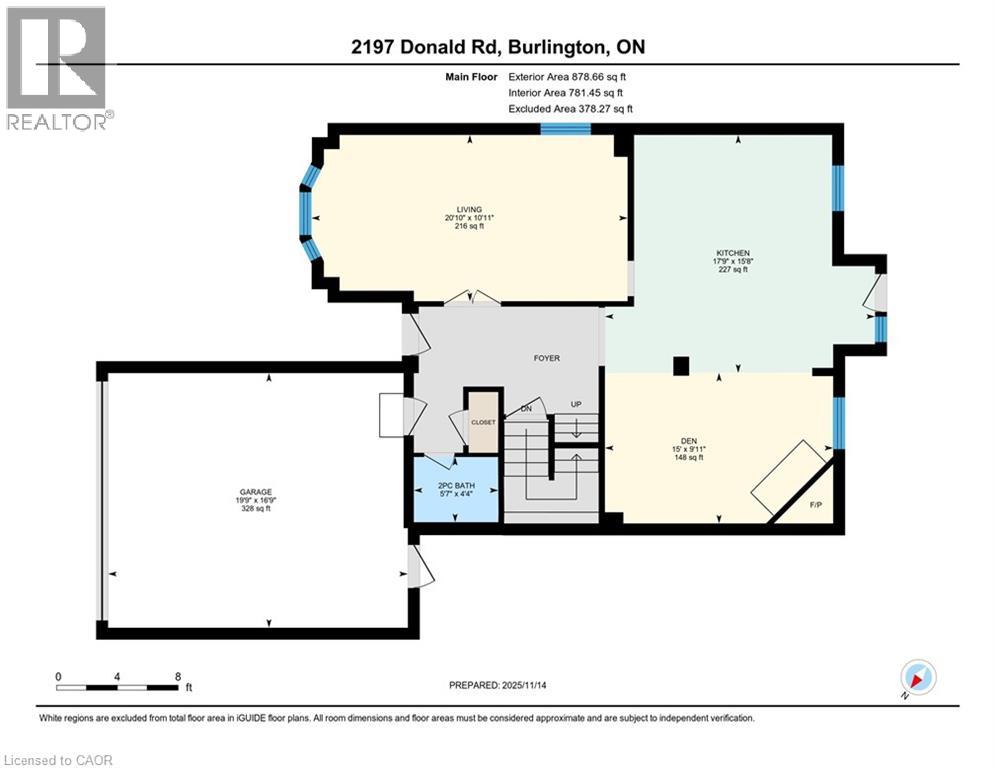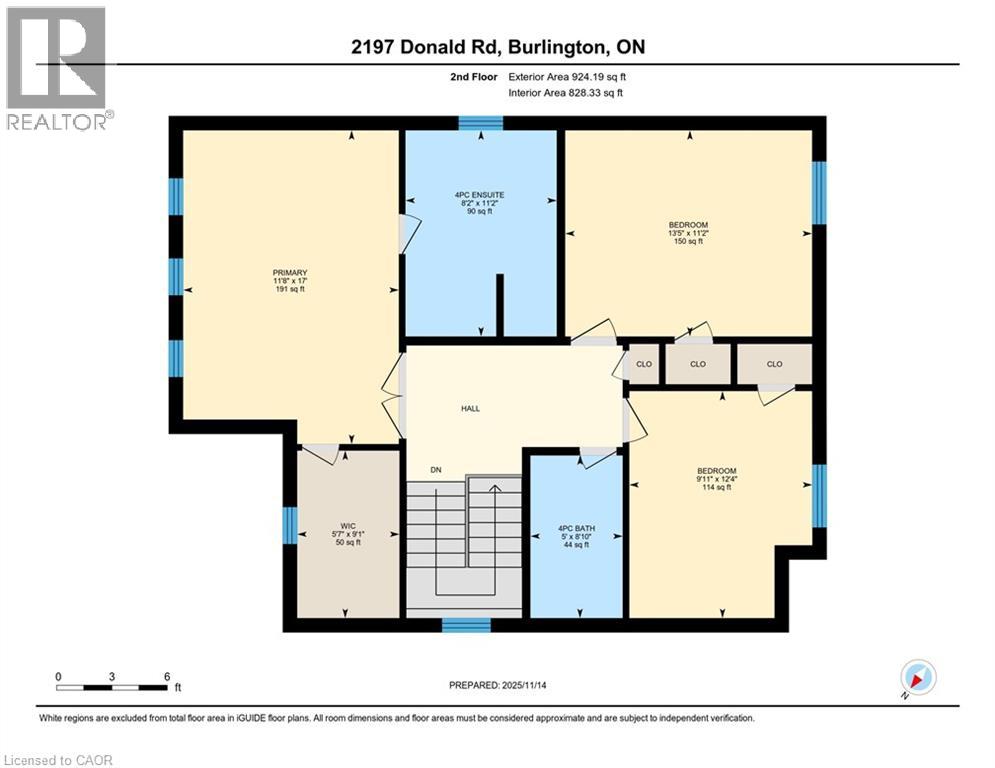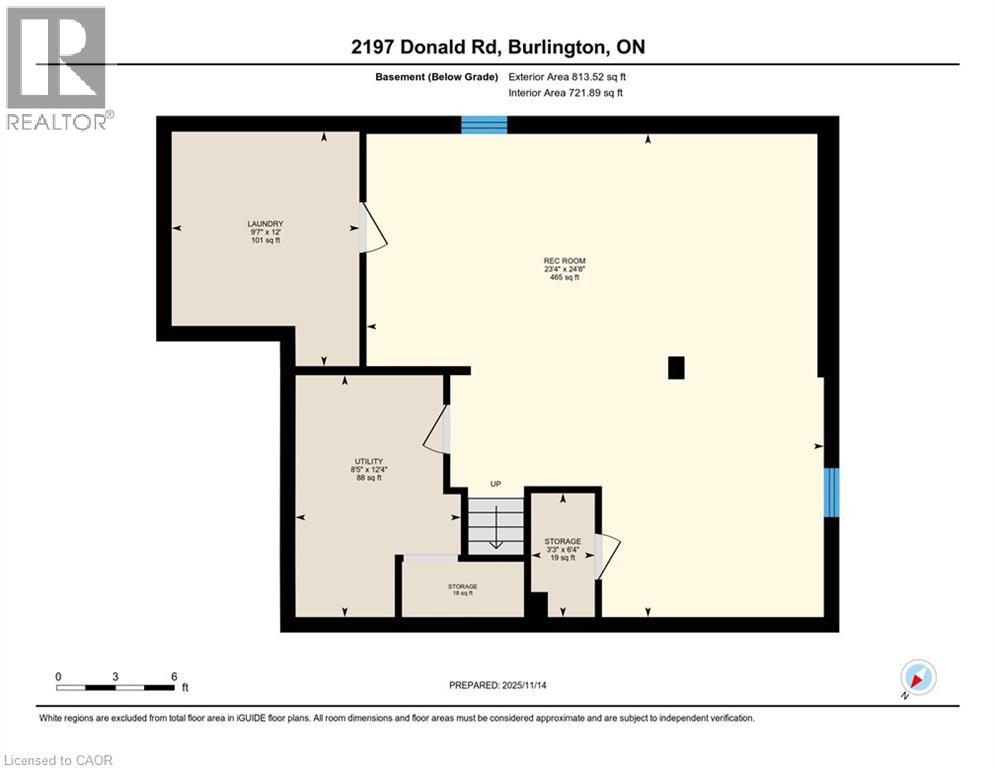2197 Donald Road Burlington, Ontario L7M 3R8
$1,249,900
Welcome to this well maintained three bedroom home ideally situated on a quiet, family friendly cul-de-sac. As you step into the foyer, you are greeted by a sun filled living room and dining room. The main floor continues with an open concept kitchen and great room with woodburning fireplace; perfect for every day living and entertaining. Upstairs features three spacious bedroom, including a primary suite with its own en suite bath and walk in closet. The finish lower level provides a generous recreation room and a separate office area. Step outside to a private, oversize deck ideal for relaxing or hosting family and friends. This home is located close to top rated schools, walking distance to many amenities including shopping, schools, parks, bus access, restaurants, close to golf courses and easily accessible to QEW/407 (id:50886)
Property Details
| MLS® Number | 40788265 |
| Property Type | Single Family |
| Amenities Near By | Place Of Worship, Schools, Shopping |
| Community Features | Quiet Area |
| Equipment Type | Water Heater |
| Features | Cul-de-sac, Automatic Garage Door Opener |
| Parking Space Total | 4 |
| Rental Equipment Type | Water Heater |
| Structure | Shed |
Building
| Bathroom Total | 3 |
| Bedrooms Above Ground | 3 |
| Bedrooms Total | 3 |
| Appliances | Central Vacuum - Roughed In, Dishwasher, Dryer, Refrigerator, Stove, Washer, Microwave Built-in, Gas Stove(s), Window Coverings, Garage Door Opener, Hot Tub |
| Architectural Style | 2 Level |
| Basement Development | Finished |
| Basement Type | Full (finished) |
| Construction Style Attachment | Detached |
| Cooling Type | Central Air Conditioning |
| Exterior Finish | Brick |
| Fireplace Fuel | Wood |
| Fireplace Present | Yes |
| Fireplace Total | 1 |
| Fireplace Type | Other - See Remarks |
| Foundation Type | Poured Concrete |
| Half Bath Total | 1 |
| Heating Fuel | Natural Gas |
| Heating Type | Forced Air |
| Stories Total | 2 |
| Size Interior | 2,330 Ft2 |
| Type | House |
| Utility Water | Municipal Water |
Parking
| Attached Garage |
Land
| Acreage | No |
| Land Amenities | Place Of Worship, Schools, Shopping |
| Sewer | Municipal Sewage System |
| Size Depth | 105 Ft |
| Size Frontage | 44 Ft |
| Size Total Text | Under 1/2 Acre |
| Zoning Description | R3.2 |
Rooms
| Level | Type | Length | Width | Dimensions |
|---|---|---|---|---|
| Second Level | 4pc Bathroom | 8'10'' x 5' | ||
| Second Level | Bedroom | 13'5'' x 11'2'' | ||
| Second Level | Bedroom | 12'4'' x 9'11'' | ||
| Second Level | Full Bathroom | 11'2'' x 8'2'' | ||
| Second Level | Primary Bedroom | 17'0'' x 11'8'' | ||
| Basement | Utility Room | 12'4'' x 8'5'' | ||
| Basement | Laundry Room | 12'0'' x 9'7'' | ||
| Basement | Recreation Room | 24'8'' x 23'4'' | ||
| Main Level | 2pc Bathroom | 5'7'' x 4'4'' | ||
| Main Level | Family Room | 15'0'' x 9'11'' | ||
| Main Level | Kitchen | 17'9'' x 15'8'' | ||
| Main Level | Living Room/dining Room | 10'11'' x 20'10'' |
https://www.realtor.ca/real-estate/29105035/2197-donald-road-burlington
Contact Us
Contact us for more information
Marg Morren
Salesperson
(905) 632-6888
www.margmorren.com/
4121 Fairview Street Unit 4b
Burlington, Ontario L7L 2A4
(905) 632-2199
(905) 632-6888
www.remaxescarpment.com/
Alex Morren
Salesperson
www.themorrengroup.com/
4121 Fairview Street
Burlington, Ontario L7L 2A4
(905) 632-2199
(905) 632-6888
www.remaxescarpment.com/

