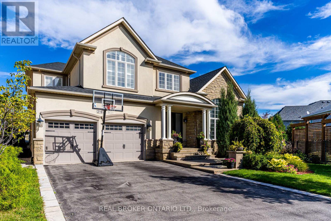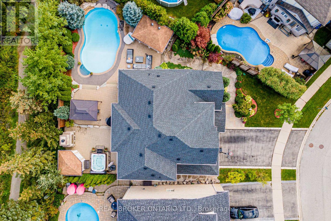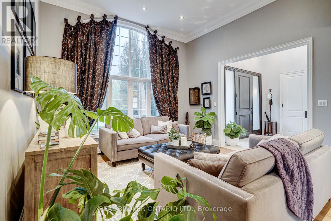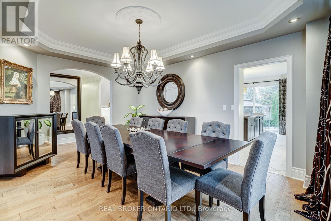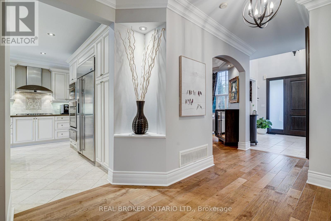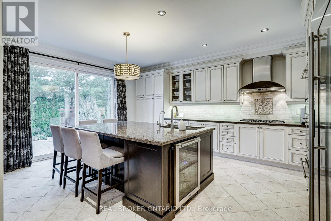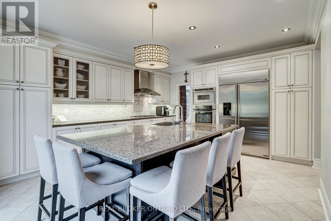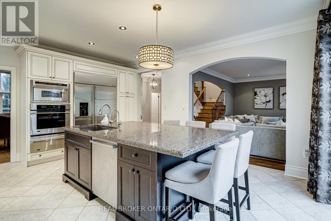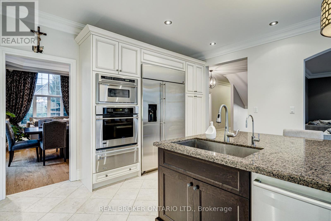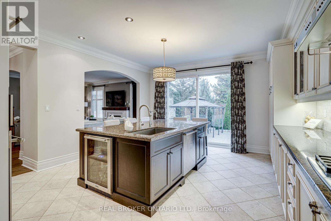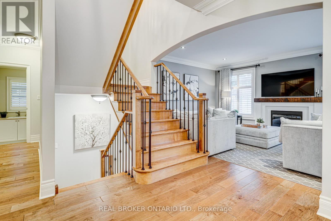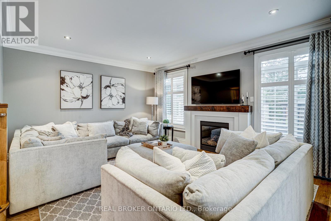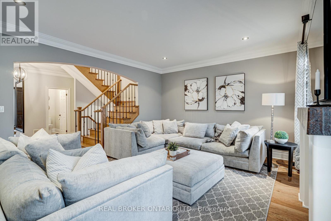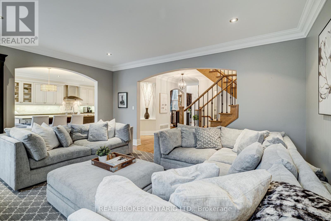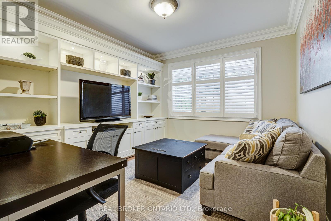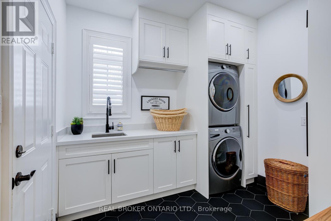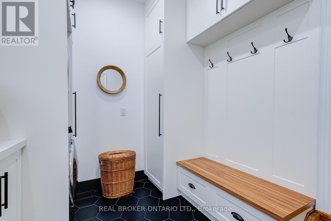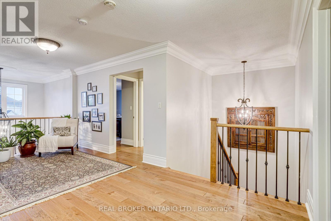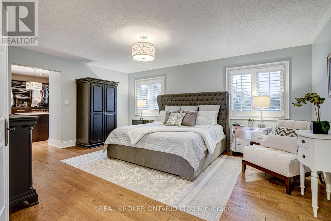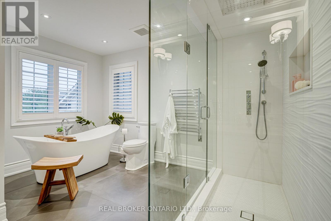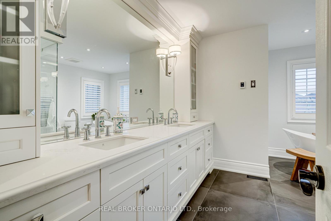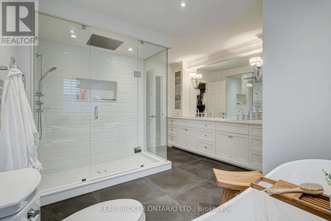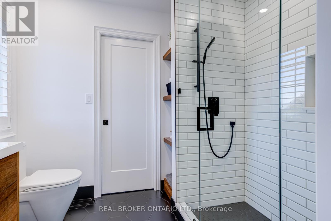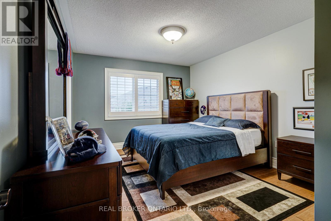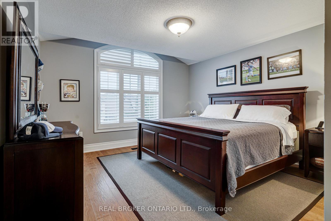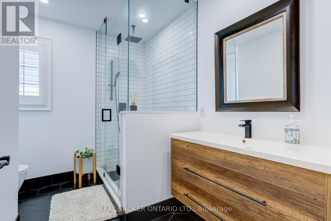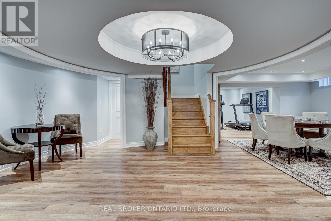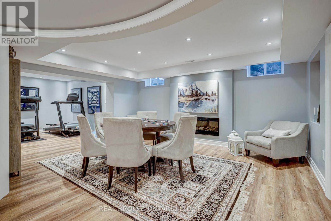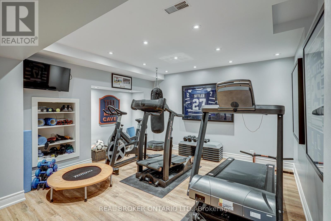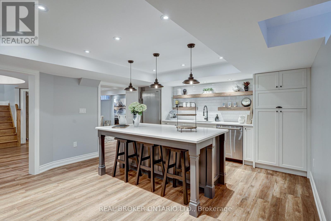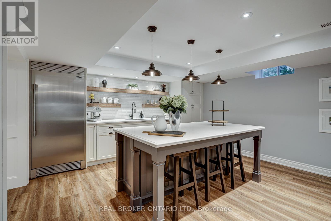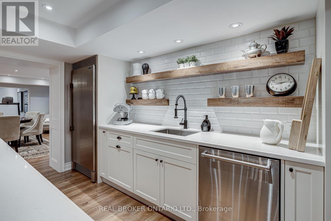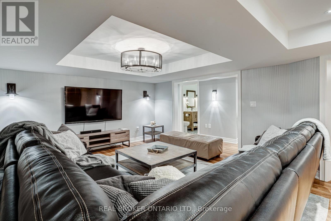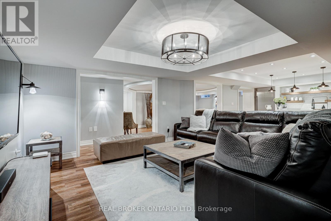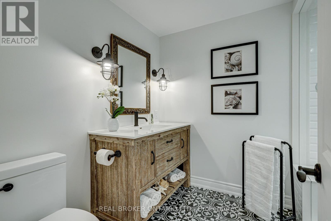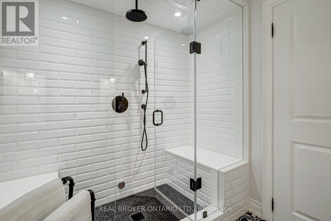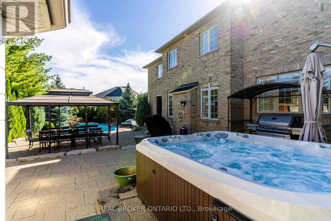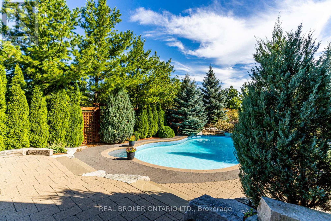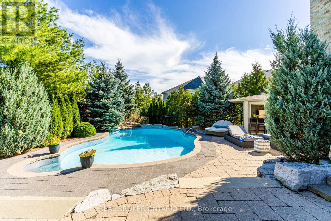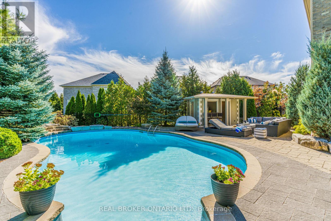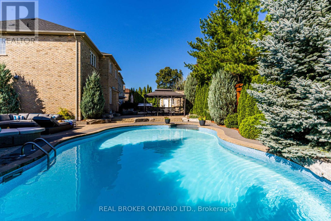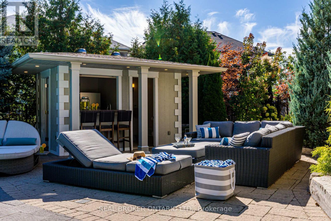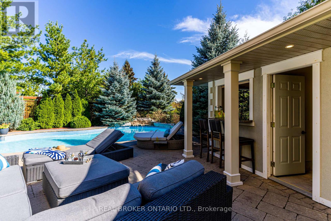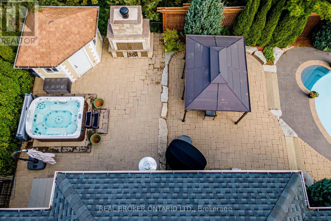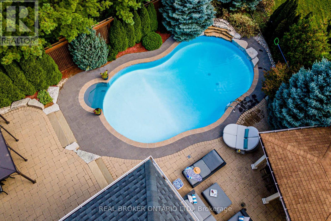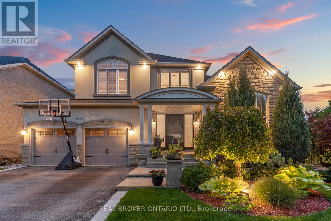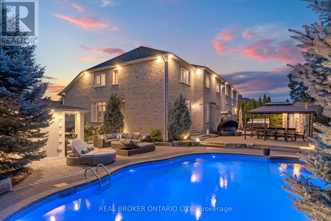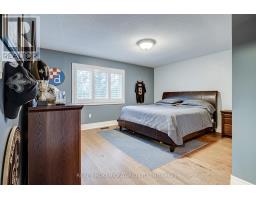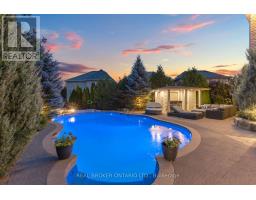2197 Wuthering Heights Way Oakville, Ontario L6M 0A3
$2,899,000
Set on an extra-wide, pie-shaped ravine lot on the aptly named Wuthering Heights Way, this home is the perfect backdrop for your next chapter: refined, relaxed, and ready to enjoy. Inside, you'll find elegance in the details: crown moulding, pot lights, arched doorways, vaulted ceilings, California shutters, and a newly renovated laundry room with new washer and dryer (2022). The kitchen is equipped with GE Monogram built-ins and a reverse osmosis system, and flows seamlessly to a private backyard oasis. All bathrooms have been tastefully updated within the past three years, and the primary suite boasts a custom walk-in closet. The fully finished basement features an electric fireplace, a 3-piece bathroom with a steam shower, a gym space, and a second dishwasher and fridge in the wet bar/servery, ideal for extended family or entertaining. Step outside and discover your resort-style retreat: a 22x40 heated saltwater pool (equipped with a Hayward heater and filter, 2020), an 8-seater hot tub, a pool cabana featuring a wet bar and 2-piece bath, a metal canopy, and even a pizza oven. Surrounded by top-rated schools, scenic trails, and convenient amenities, this home offers the best of Bronte Creek living with parks, shopping, and highway access all minutes away. (id:50886)
Property Details
| MLS® Number | W12181211 |
| Property Type | Single Family |
| Community Name | 1000 - BC Bronte Creek |
| Amenities Near By | Hospital |
| Features | Ravine, Backs On Greenbelt, Conservation/green Belt, Carpet Free |
| Parking Space Total | 6 |
| Pool Features | Salt Water Pool |
| Pool Type | Inground Pool |
| Structure | Shed, Outbuilding |
Building
| Bathroom Total | 5 |
| Bedrooms Above Ground | 4 |
| Bedrooms Total | 4 |
| Age | 16 To 30 Years |
| Amenities | Canopy, Fireplace(s) |
| Appliances | Barbeque, Oven - Built-in, Water Heater - Tankless, Water Heater, Water Softener, Water Treatment, Water Purifier, Water Meter, All, Central Vacuum, Dishwasher, Dryer, Hood Fan, Microwave, Oven, Stove, Washer, Window Coverings, Wine Fridge, Two Refrigerators |
| Basement Development | Finished |
| Basement Type | N/a (finished) |
| Construction Style Attachment | Detached |
| Cooling Type | Central Air Conditioning |
| Exterior Finish | Stone, Stucco |
| Fire Protection | Alarm System, Monitored Alarm, Security System |
| Fireplace Present | Yes |
| Fireplace Total | 2 |
| Flooring Type | Hardwood |
| Foundation Type | Poured Concrete |
| Half Bath Total | 1 |
| Heating Fuel | Natural Gas |
| Heating Type | Forced Air |
| Stories Total | 2 |
| Size Interior | 3,000 - 3,500 Ft2 |
| Type | House |
| Utility Water | Municipal Water |
Parking
| Attached Garage | |
| Garage |
Land
| Acreage | No |
| Land Amenities | Hospital |
| Landscape Features | Landscaped, Lawn Sprinkler |
| Sewer | Sanitary Sewer |
| Size Depth | 135 Ft ,9 In |
| Size Frontage | 44 Ft ,3 In |
| Size Irregular | 44.3 X 135.8 Ft |
| Size Total Text | 44.3 X 135.8 Ft |
Rooms
| Level | Type | Length | Width | Dimensions |
|---|---|---|---|---|
| Second Level | Primary Bedroom | 5.38 m | 4.18 m | 5.38 m x 4.18 m |
| Second Level | Bedroom | 4.56 m | 4.36 m | 4.56 m x 4.36 m |
| Second Level | Bedroom | 4.59 m | 3.31 m | 4.59 m x 3.31 m |
| Second Level | Bedroom | 3.91 m | 4.69 m | 3.91 m x 4.69 m |
| Basement | Recreational, Games Room | 5.15 m | 4.4 m | 5.15 m x 4.4 m |
| Basement | Exercise Room | 3.99 m | 4.16 m | 3.99 m x 4.16 m |
| Basement | Family Room | 4.44 m | 6.89 m | 4.44 m x 6.89 m |
| Basement | Other | 4.38 m | 3.09 m | 4.38 m x 3.09 m |
| Main Level | Living Room | 4.1 m | 3.6 m | 4.1 m x 3.6 m |
| Main Level | Dining Room | 4.96 m | 3.74 m | 4.96 m x 3.74 m |
| Main Level | Kitchen | 4.43 m | 5.38 m | 4.43 m x 5.38 m |
| Main Level | Family Room | 5.29 m | 4.11 m | 5.29 m x 4.11 m |
| Main Level | Den | 3.55 m | 4.49 m | 3.55 m x 4.49 m |
| Main Level | Laundry Room | 2.4 m | 2.85 m | 2.4 m x 2.85 m |
Contact Us
Contact us for more information
Marianne Knezovic
Salesperson
storeycollective.com/
www.instagram.com/storeycollective_realestate
www.linkedin.com/in/marianneknezovic
130 King St W Unit 1900b
Toronto, Ontario M5X 1E3
(888) 311-1172
(888) 311-1172
www.joinreal.com/

