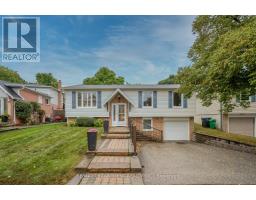2199 Council Ring Road Mississauga, Ontario L5L 1B6
$1,098,000
Beautiful Detached Raised Bungalow In Desirable Erin Mills Community, Resting On A Premium 46' X 130' Lot. This Well-Maintained 3-Bedroom, 2 Bath Home Offers An Open Concept Layout, Modern Kitchen With Granite Countertops And Ceramic Backsplash, Hardwood Flooring Throughout Main Floor, Pot Lights And California Shutters. Fully Finished Above Grade Basement With Tons Of Natural Light, Large 3 Pce Bath, Ample Storage, And Direct Access To Oversized 1.5 Car Depth Garage. Enjoy Entertaining Guests In The Backyard On The 2-Tier Deck Surrounded By Mature Trees. High Demand Location, Stones Throw From 2 Highly Rated Grade Schools, Minutes Away From The U Of T Mississauga Campus. Walking Distance To South Common Mall, The Gym, And Grocery Stores. Direct Bus Route To Clarkson GO. Premium Lot, New Railings on Front Steps(2021), On Demand Water Heater(2021), Potential for In-law Suite. (id:50886)
Property Details
| MLS® Number | W9370720 |
| Property Type | Single Family |
| Community Name | Erin Mills |
| AmenitiesNearBy | Schools, Public Transit, Park |
| CommunityFeatures | Community Centre |
| Features | In-law Suite |
| ParkingSpaceTotal | 3 |
| Structure | Deck, Shed |
Building
| BathroomTotal | 2 |
| BedroomsAboveGround | 3 |
| BedroomsTotal | 3 |
| Appliances | Garage Door Opener Remote(s), Water Heater - Tankless, Dishwasher, Microwave, Range, Refrigerator, Storage Shed, Window Coverings |
| ArchitecturalStyle | Raised Bungalow |
| BasementDevelopment | Finished |
| BasementFeatures | Walk Out |
| BasementType | N/a (finished) |
| ConstructionStyleAttachment | Detached |
| CoolingType | Central Air Conditioning |
| ExteriorFinish | Aluminum Siding, Brick Facing |
| FlooringType | Ceramic, Hardwood, Carpeted, Laminate |
| FoundationType | Block |
| HeatingFuel | Natural Gas |
| HeatingType | Forced Air |
| StoriesTotal | 1 |
| SizeInterior | 1499.9875 - 1999.983 Sqft |
| Type | House |
| UtilityWater | Municipal Water |
Parking
| Attached Garage | |
| Inside Entry |
Land
| Acreage | No |
| FenceType | Fenced Yard |
| LandAmenities | Schools, Public Transit, Park |
| LandscapeFeatures | Landscaped |
| Sewer | Sanitary Sewer |
| SizeDepth | 130 Ft ,2 In |
| SizeFrontage | 46 Ft ,2 In |
| SizeIrregular | 46.2 X 130.2 Ft |
| SizeTotalText | 46.2 X 130.2 Ft |
| ZoningDescription | Residential |
Rooms
| Level | Type | Length | Width | Dimensions |
|---|---|---|---|---|
| Lower Level | Laundry Room | 2.15 m | 1.64 m | 2.15 m x 1.64 m |
| Lower Level | Utility Room | 2.65 m | 2.25 m | 2.65 m x 2.25 m |
| Lower Level | Recreational, Games Room | 7.54 m | 3.6 m | 7.54 m x 3.6 m |
| Lower Level | Mud Room | 3.28 m | 2.64 m | 3.28 m x 2.64 m |
| Lower Level | Bathroom | 2.91 m | 2.42 m | 2.91 m x 2.42 m |
| Main Level | Kitchen | 3.72 m | 3.14 m | 3.72 m x 3.14 m |
| Main Level | Dining Room | 3.11 m | 3.14 m | 3.11 m x 3.14 m |
| Main Level | Living Room | 5.17 m | 3.83 m | 5.17 m x 3.83 m |
| Main Level | Primary Bedroom | 4.03 m | 3.05 m | 4.03 m x 3.05 m |
| Main Level | Bedroom 2 | 4.03 m | 2.97 m | 4.03 m x 2.97 m |
| Main Level | Bedroom 3 | 3.55 m | 2.72 m | 3.55 m x 2.72 m |
| Main Level | Bathroom | 3.04 m | 1.54 m | 3.04 m x 1.54 m |
https://www.realtor.ca/real-estate/27474588/2199-council-ring-road-mississauga-erin-mills-erin-mills
Interested?
Contact us for more information
Jay Shearer
Salesperson
2180 Itabashi Way #4b
Burlington, Ontario L7M 5A5









































































