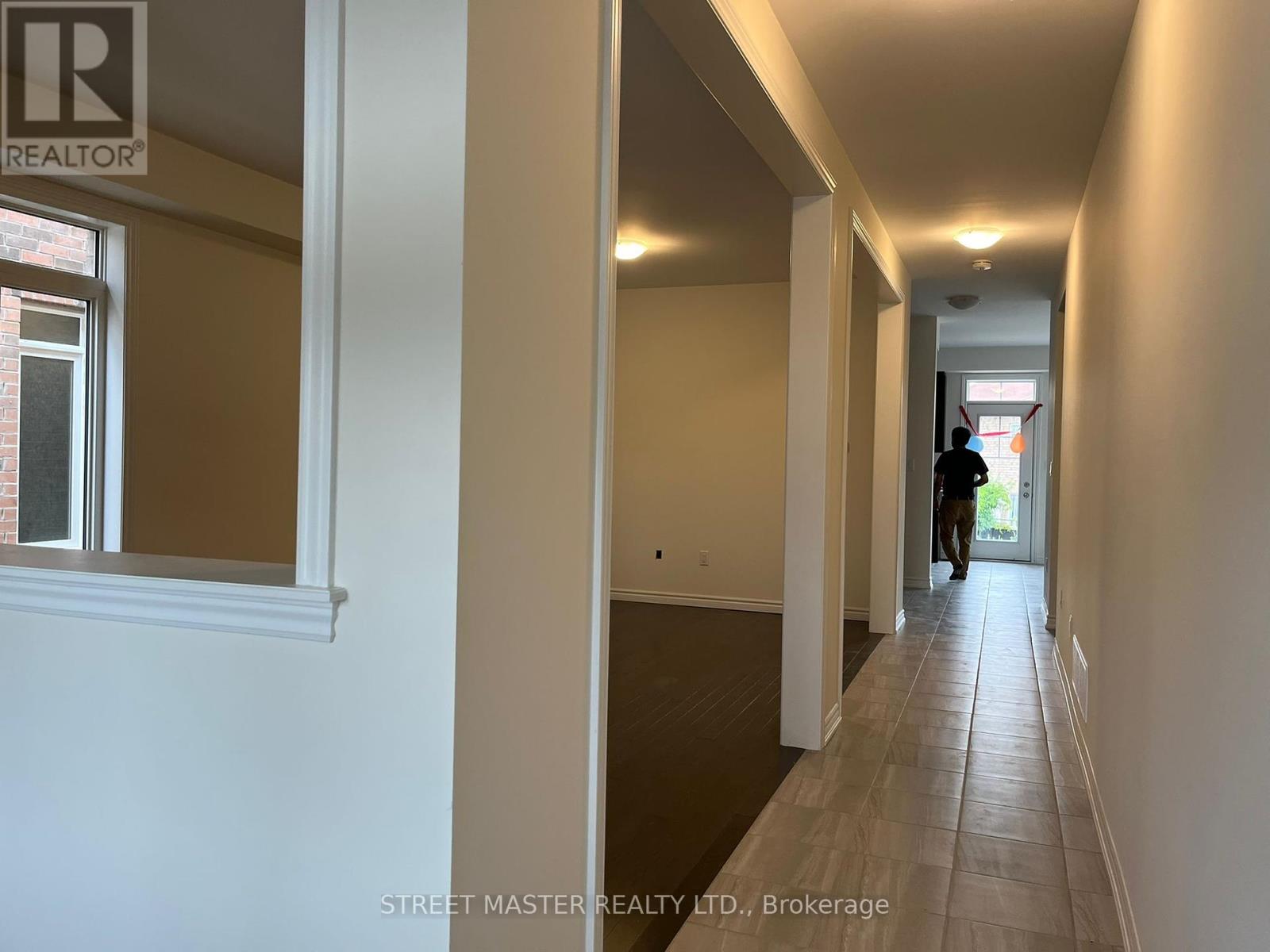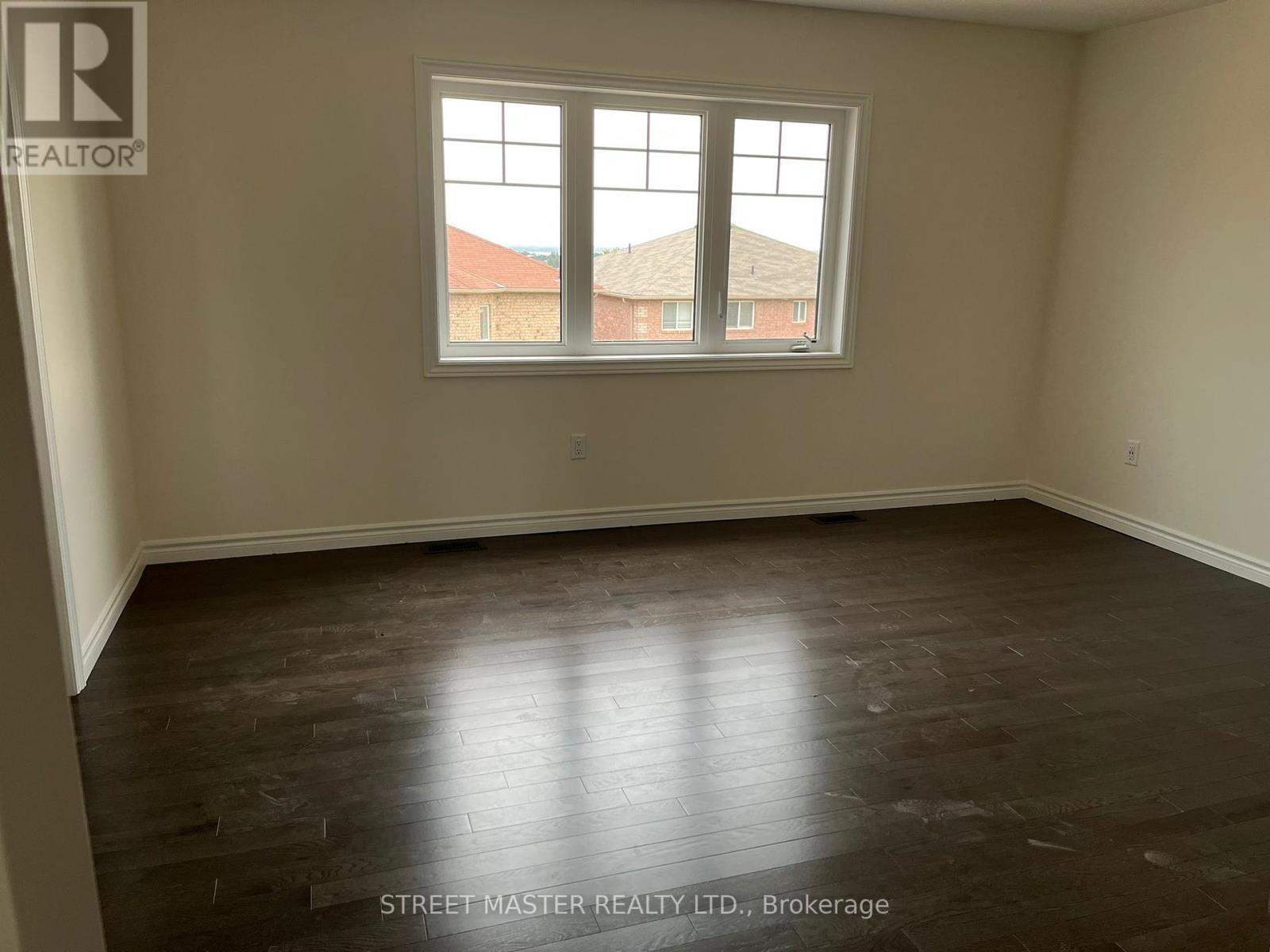2199 Lozenby Street Innisfil, Ontario L9S 0E1
4 Bedroom
3 Bathroom
1999.983 - 2499.9795 sqft
Fireplace
Central Air Conditioning
Forced Air
$990,000
Great Floor plan with 4 bedrooms & 2 Full washrooms loaded with lots of upgrades Quartz Countertops, beautiful kitchen cabinets, large windows & laundry on second floor 5 minutes drive to Waterfront (id:50886)
Property Details
| MLS® Number | N10413595 |
| Property Type | Single Family |
| Community Name | Alcona |
| EquipmentType | Water Heater - Electric |
| ParkingSpaceTotal | 3 |
| RentalEquipmentType | Water Heater - Electric |
Building
| BathroomTotal | 3 |
| BedroomsAboveGround | 4 |
| BedroomsTotal | 4 |
| Appliances | Water Heater, Water Meter, Dishwasher, Dryer, Range, Refrigerator, Stove, Washer |
| BasementDevelopment | Unfinished |
| BasementType | N/a (unfinished) |
| ConstructionStyleAttachment | Detached |
| CoolingType | Central Air Conditioning |
| ExteriorFinish | Stone, Brick |
| FireplacePresent | Yes |
| FoundationType | Concrete |
| HalfBathTotal | 1 |
| HeatingFuel | Natural Gas |
| HeatingType | Forced Air |
| StoriesTotal | 2 |
| SizeInterior | 1999.983 - 2499.9795 Sqft |
| Type | House |
| UtilityWater | Municipal Water |
Parking
| Attached Garage |
Land
| Acreage | No |
| Sewer | Sanitary Sewer |
| SizeDepth | 117 Ft ,10 In |
| SizeFrontage | 32 Ft ,9 In |
| SizeIrregular | 32.8 X 117.9 Ft |
| SizeTotalText | 32.8 X 117.9 Ft|under 1/2 Acre |
Rooms
| Level | Type | Length | Width | Dimensions |
|---|---|---|---|---|
| Second Level | Primary Bedroom | 4.57 m | 3.96 m | 4.57 m x 3.96 m |
| Second Level | Bedroom 2 | 3.05 m | 3.05 m | 3.05 m x 3.05 m |
| Second Level | Bedroom 3 | 4.34 m | 3.05 m | 4.34 m x 3.05 m |
| Second Level | Bedroom 4 | 3.17 m | 2.86 m | 3.17 m x 2.86 m |
| Ground Level | Great Room | 3.17 m | 6.4 m | 3.17 m x 6.4 m |
| Ground Level | Eating Area | 4.21 m | 3.96 m | 4.21 m x 3.96 m |
| Ground Level | Kitchen | 3.35 m | 3.05 m | 3.35 m x 3.05 m |
Utilities
| Sewer | Installed |
https://www.realtor.ca/real-estate/27630621/2199-lozenby-street-innisfil-alcona-alcona
Interested?
Contact us for more information
Ajay Batra
Salesperson
Street Master Realty Ltd.
1a Conestoga Dr #200
Brampton, Ontario L6Z 4N5
1a Conestoga Dr #200
Brampton, Ontario L6Z 4N5







































