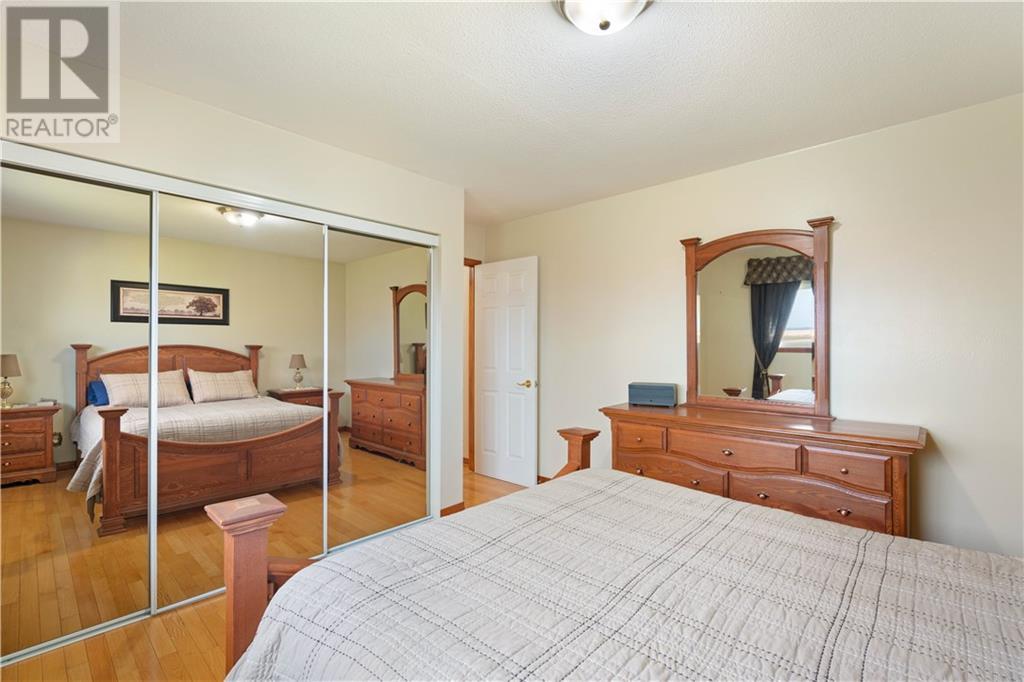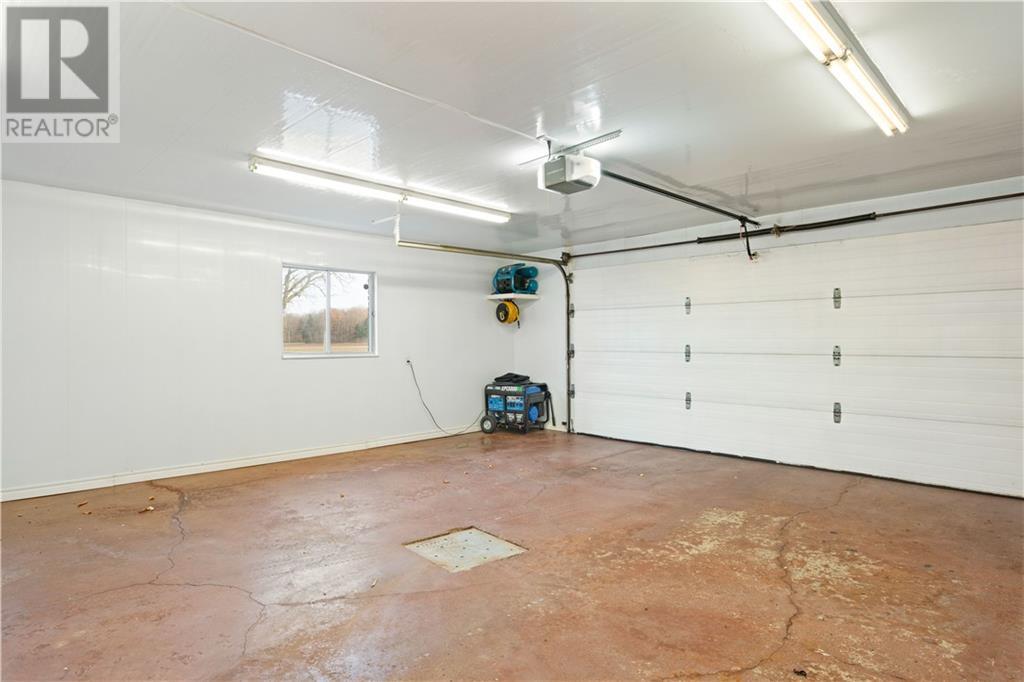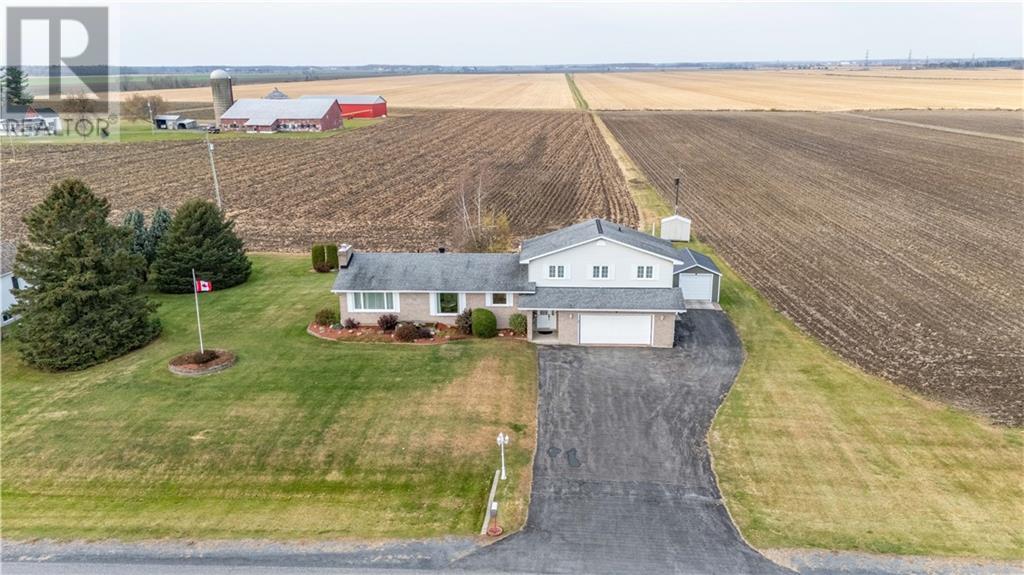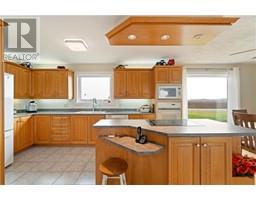21993 Concession 3 Road Bainsville, Ontario K0C 1E0
$549,900
PEACE & TRANQUILITY! Looking for a true family home with an attached double garage that’s situated in a quiet + private country setting on a half acre landscaped lot with no rear neighbours and views of the Adirondack Mountains on a clear day? This large one owner family home has been well maintained over the years and offers loads of Southern exposure. Features include 4+1 bedrooms, 2 updated full baths, an oak kitchen with built-in appliances + an island, 2 dining area's, 2 living rooms, 2 fireplaces, a mostly finished basement, a 2 tier deck, permanent holiday LED lighting and best yet economical energy efficient geothermal heating + cooling which will drastically reduce your hydro bills! Located North of Curry Hill just a short walk from the Quebec border and approximately a 30 minute commute from the West Island of Montreal with easy access to the Hwy 401. Sellers require SPIS signed & submitted with all offer(s) and 2 full business days irrevocable to review any/all offer(s). (id:50886)
Property Details
| MLS® Number | 1418549 |
| Property Type | Single Family |
| Neigbourhood | Bainsville/Curry Hill |
| AmenitiesNearBy | Golf Nearby, Recreation Nearby, Water Nearby |
| CommunicationType | Internet Access |
| CommunityFeatures | Family Oriented |
| Easement | Unknown |
| Features | Private Setting, Automatic Garage Door Opener |
| ParkingSpaceTotal | 10 |
| StorageType | Storage Shed |
| Structure | Deck |
| ViewType | Mountain View |
Building
| BathroomTotal | 2 |
| BedroomsAboveGround | 4 |
| BedroomsBelowGround | 1 |
| BedroomsTotal | 5 |
| Appliances | Refrigerator, Oven - Built-in, Cooktop, Dishwasher, Microwave, Blinds |
| BasementDevelopment | Partially Finished |
| BasementFeatures | Low |
| BasementType | Full (partially Finished) |
| ConstructedDate | 1978 |
| ConstructionMaterial | Wood Frame |
| ConstructionStyleAttachment | Detached |
| CoolingType | Heat Pump |
| ExteriorFinish | Brick, Vinyl |
| FireplacePresent | Yes |
| FireplaceTotal | 2 |
| Fixture | Drapes/window Coverings, Ceiling Fans |
| FlooringType | Wall-to-wall Carpet, Hardwood, Ceramic |
| FoundationType | Poured Concrete |
| HeatingFuel | Geo Thermal |
| HeatingType | Ground Source Heat, Heat Pump |
| SizeExterior | 2225 Sqft |
| Type | House |
| UtilityWater | Drilled Well |
Parking
| Attached Garage | |
| Oversize | |
| Surfaced | |
| RV |
Land
| Acreage | No |
| LandAmenities | Golf Nearby, Recreation Nearby, Water Nearby |
| LandscapeFeatures | Landscaped |
| Sewer | Septic System |
| SizeDepth | 147 Ft |
| SizeFrontage | 160 Ft |
| SizeIrregular | 0.54 |
| SizeTotal | 0.54 Ac |
| SizeTotalText | 0.54 Ac |
| ZoningDescription | Agr |
Rooms
| Level | Type | Length | Width | Dimensions |
|---|---|---|---|---|
| Second Level | 4pc Bathroom | Measurements not available | ||
| Second Level | Bedroom | 9'10" x 13'3" | ||
| Second Level | Bedroom | 10'1" x 13'3" | ||
| Second Level | Other | 6'4" x 3'4" | ||
| Basement | Recreation Room | 21'4" x 24'7" | ||
| Basement | Bedroom | 12'5" x 9'2" | ||
| Basement | Storage | 11'9" x 3'5" | ||
| Basement | Laundry Room | 11'9" x 8'0" | ||
| Basement | Other | 6'0" x 8'9" | ||
| Basement | Utility Room | Measurements not available | ||
| Basement | Other | 29'9" x 29'10" | ||
| Main Level | Dining Room | 11'7" x 13'0" | ||
| Main Level | Kitchen | 15'0" x 9'0" | ||
| Main Level | Eating Area | 9'5" x 12'4" | ||
| Main Level | Living Room | 15'0" x 12'7" | ||
| Main Level | Bedroom | 11'0" x 12'2" | ||
| Main Level | 4pc Bathroom | Measurements not available | ||
| Main Level | Office | 8'0" x 12'2" |
https://www.realtor.ca/real-estate/27605615/21993-concession-3-road-bainsville-bainsvillecurry-hill
Interested?
Contact us for more information
Sandy Cameron
Salesperson
21 Water Street West
Cornwall, Ontario K6J 1A1





























































