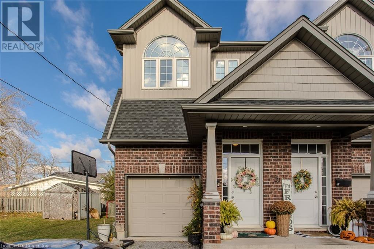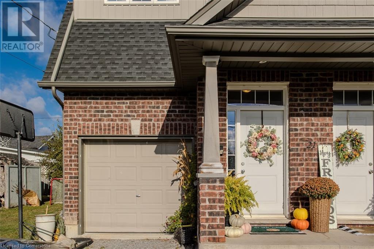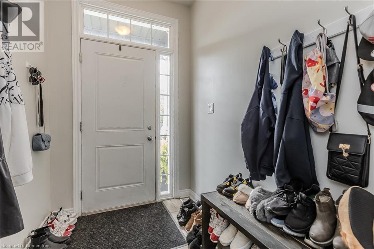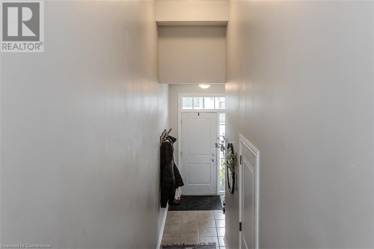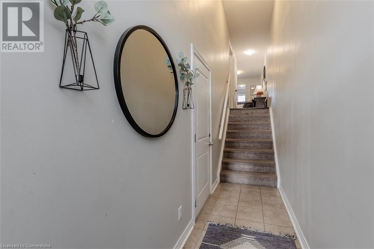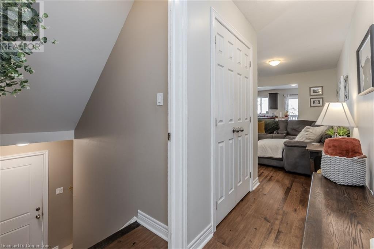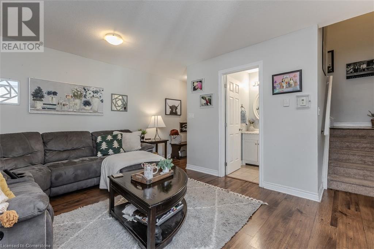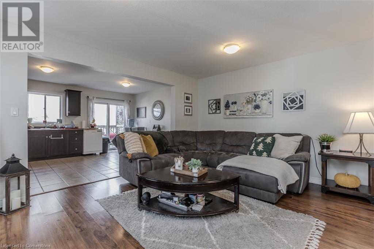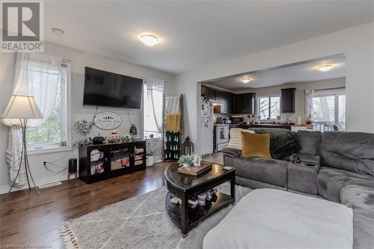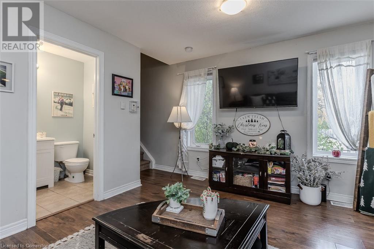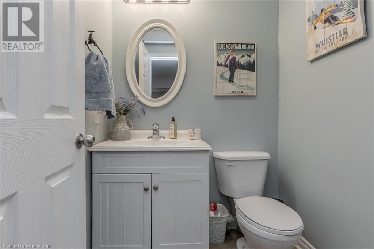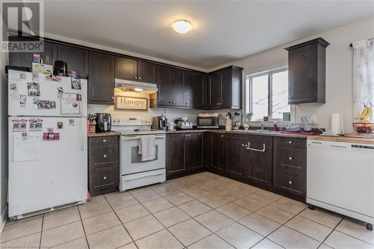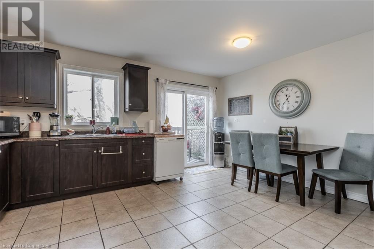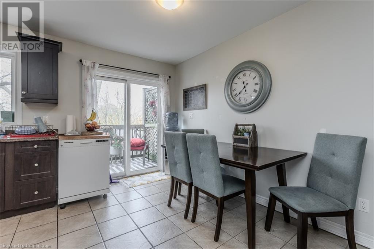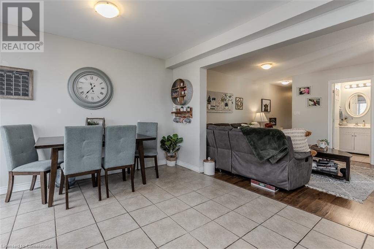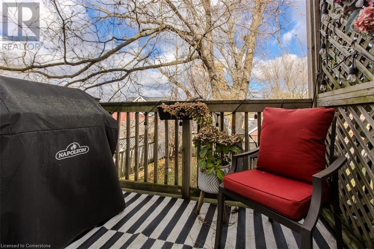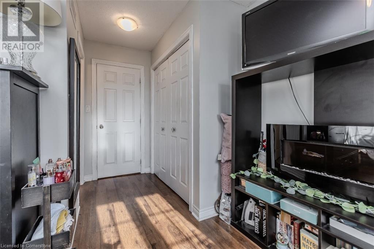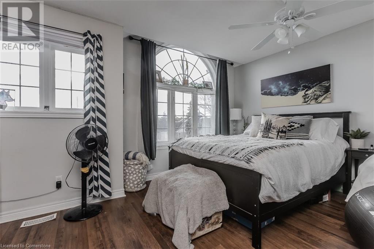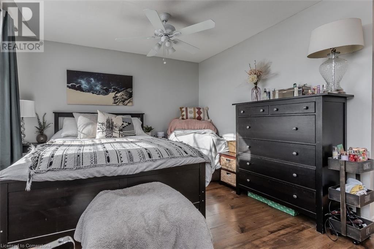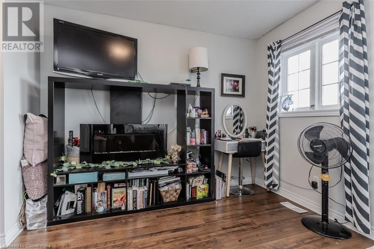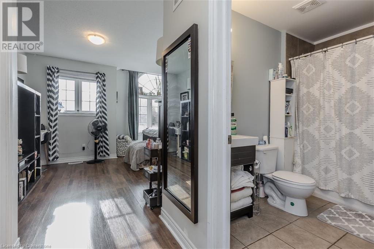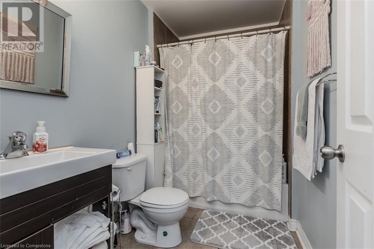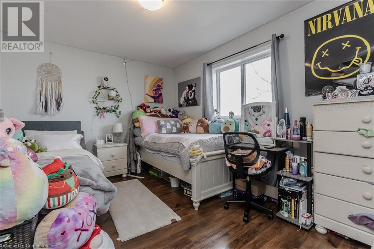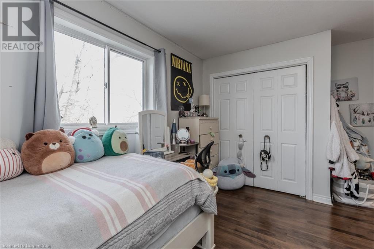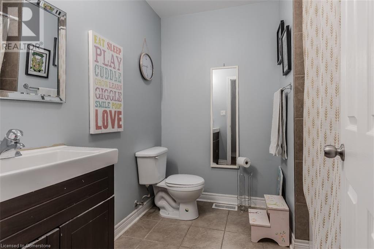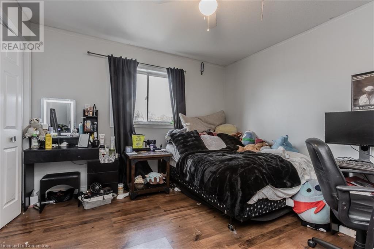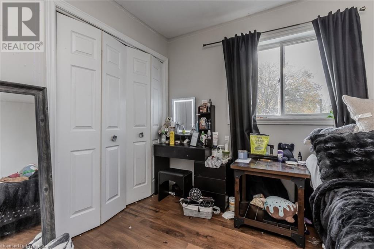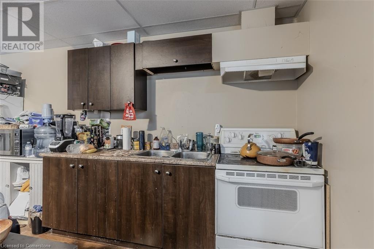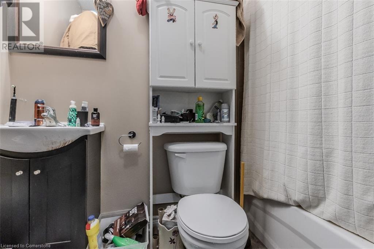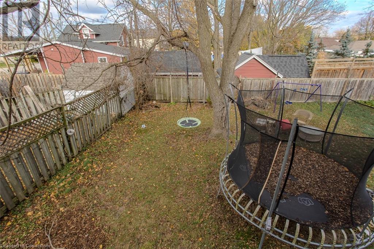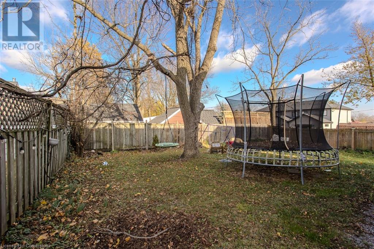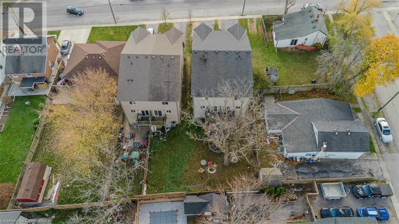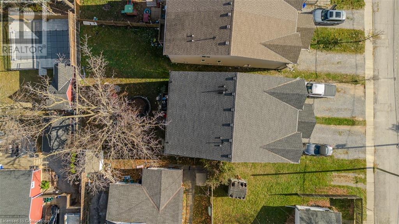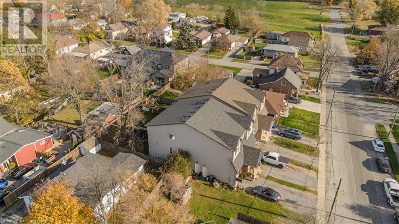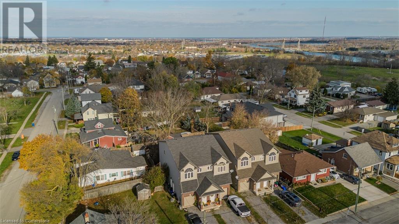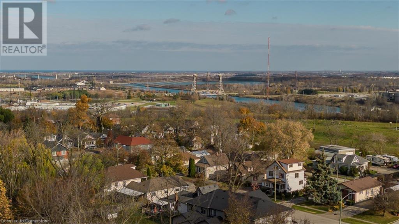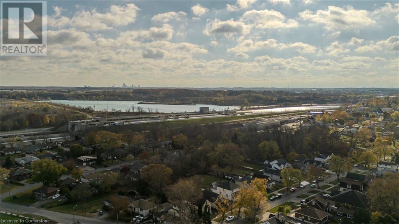21a Townline Road E St. Catharines, Ontario L2T 1A2
$580,000
Fantastic investment opportunity in a quiet, family-friendly neighborhood close to the Welland Canal. This fully tenanted semi-detached home offers spacious rooms, a private rear yard with mature trees, and a deck for outdoor enjoyment. With a single garage providing inside entry and additional storage, plus driveway parking for 2 cars, convenience is at your doorstep. Inside, the eat-in kitchen features ceramic tile floors, while the combined living and dining room has laminate flooring and a large window for ample natural light. Upstairs, the primary suite boasts a ceiling fan, oversized windows, and a 4-piece ensuite, offering a bright and comfortable retreat. The lower level is a fully finished studio apartment with its own separate entrance—perfect for additional rental income! It includes laundry (shared with upper unit), plus a second kitchen, a bathroom, and 3 large above-ground windows for natural light. Walking distance to parks, trails, and public transit, this property is an ideal investment in a highly desirable area. (id:50886)
Open House
This property has open houses!
2:00 pm
Ends at:4:00 pm
Property Details
| MLS® Number | 40677384 |
| Property Type | Single Family |
| AmenitiesNearBy | Park, Public Transit |
| CommunityFeatures | Quiet Area |
| EquipmentType | None, Water Heater |
| Features | Southern Exposure |
| ParkingSpaceTotal | 3 |
| RentalEquipmentType | None, Water Heater |
Building
| BathroomTotal | 4 |
| BedroomsAboveGround | 3 |
| BedroomsBelowGround | 1 |
| BedroomsTotal | 4 |
| Appliances | Dryer, Refrigerator, Stove, Washer, Hood Fan |
| ArchitecturalStyle | 2 Level |
| BasementDevelopment | Finished |
| BasementType | Full (finished) |
| ConstructedDate | 2013 |
| ConstructionStyleAttachment | Semi-detached |
| CoolingType | Central Air Conditioning |
| ExteriorFinish | Aluminum Siding, Brick, Metal, Vinyl Siding |
| Fixture | Ceiling Fans |
| FoundationType | Poured Concrete |
| HalfBathTotal | 1 |
| HeatingFuel | Natural Gas |
| HeatingType | Forced Air |
| StoriesTotal | 2 |
| SizeInterior | 1594 Sqft |
| Type | House |
| UtilityWater | Municipal Water |
Parking
| Attached Garage |
Land
| AccessType | Road Access |
| Acreage | No |
| LandAmenities | Park, Public Transit |
| Sewer | Municipal Sewage System |
| SizeDepth | 131 Ft |
| SizeFrontage | 21 Ft |
| SizeTotalText | Under 1/2 Acre |
| ZoningDescription | R2 |
Rooms
| Level | Type | Length | Width | Dimensions |
|---|---|---|---|---|
| Second Level | 4pc Bathroom | 7'6'' x 8'4'' | ||
| Second Level | 4pc Bathroom | 8'7'' x 5'8'' | ||
| Second Level | Bedroom | 15'1'' x 11'8'' | ||
| Second Level | Bedroom | 11'2'' x 11'1'' | ||
| Second Level | Primary Bedroom | 15'1'' x 18'0'' | ||
| Basement | Kitchen | 5'8'' x 15'6'' | ||
| Basement | 4pc Bathroom | 5'4'' x 8'5'' | ||
| Basement | Utility Room | 14'9'' x 12'11'' | ||
| Basement | Bedroom | 9'2'' x 20'10'' | ||
| Main Level | 2pc Bathroom | 5'4'' x 5'10'' | ||
| Main Level | Kitchen | 9'7'' x 12'1'' | ||
| Main Level | Living Room | 15'1'' x 14'1'' |
https://www.realtor.ca/real-estate/27649688/21a-townline-road-e-st-catharines
Interested?
Contact us for more information
Tanya Rocca
Salesperson
3060 Mainway Suite 200a
Burlington, Ontario L7M 1A3
Sunny Sun
Salesperson
3060 Mainway Suite 200a
Burlington, Ontario L7M 1A3

