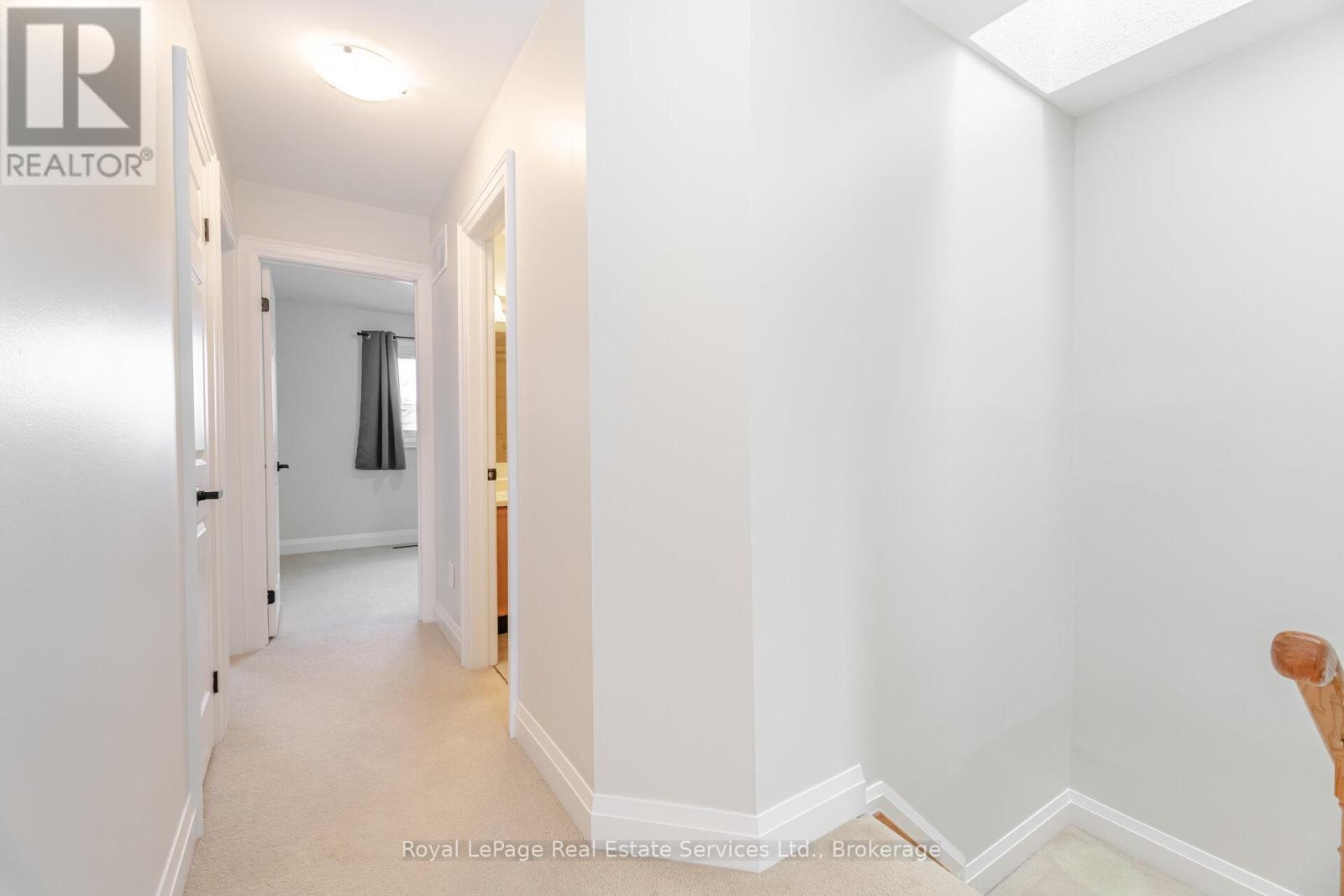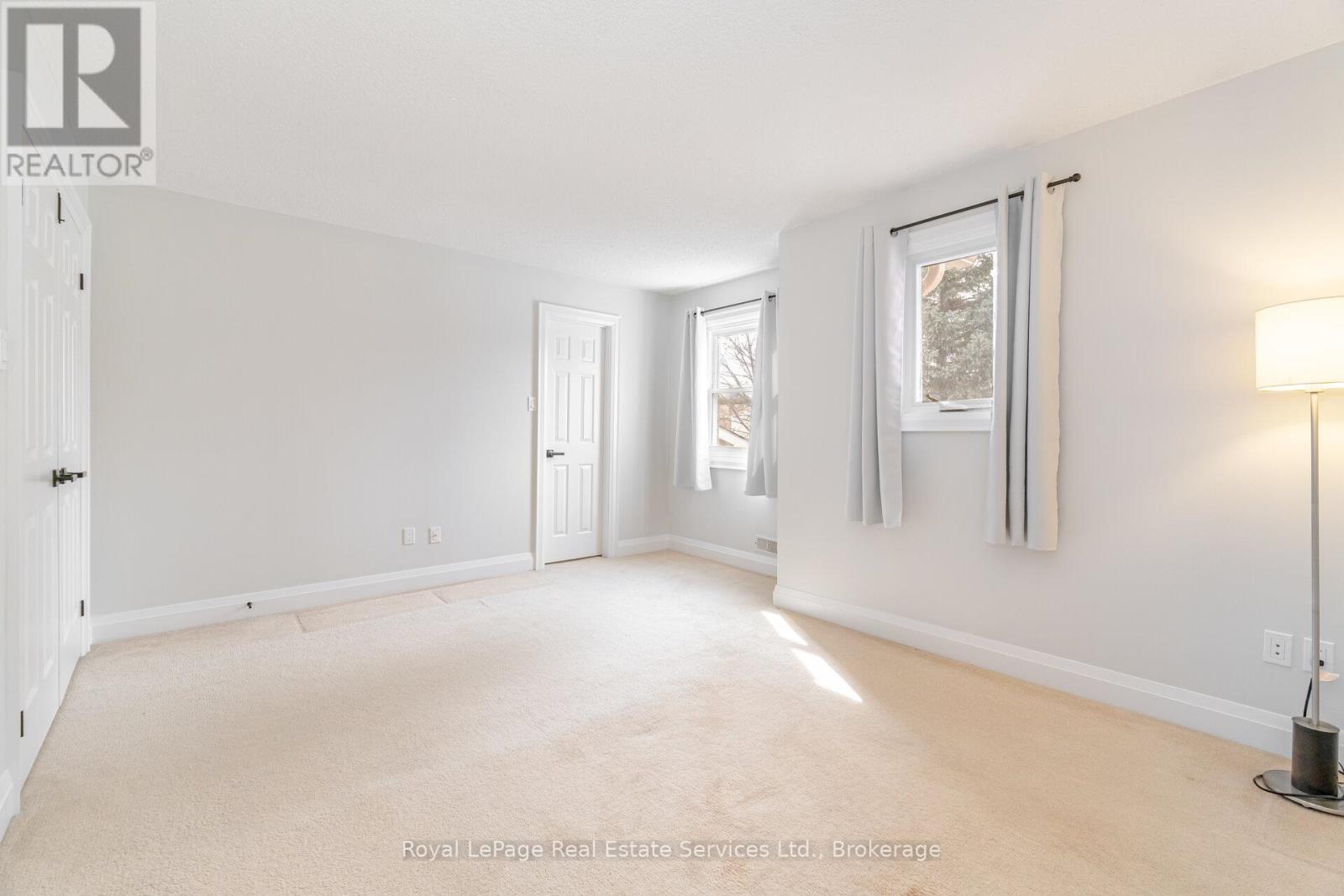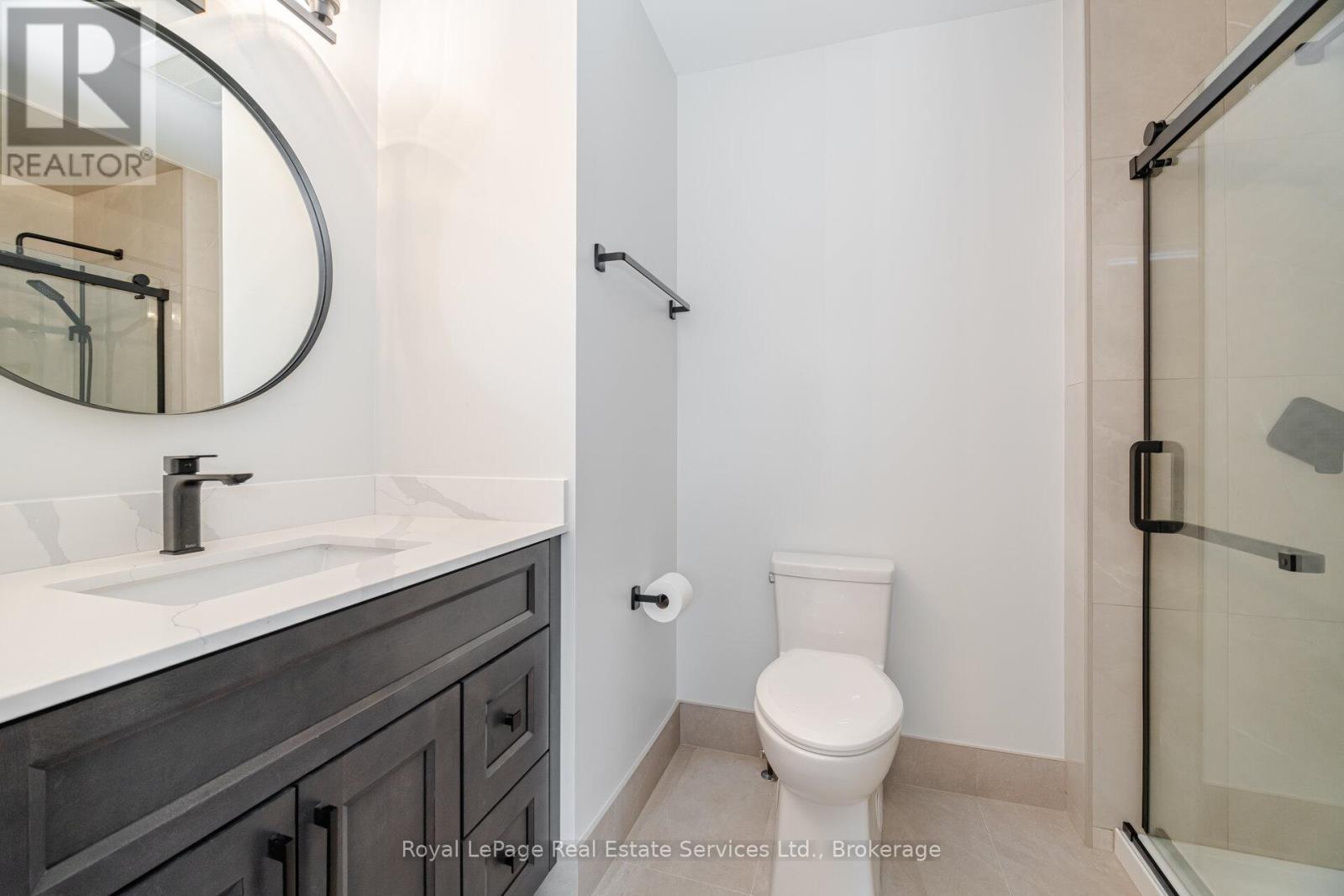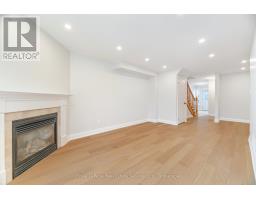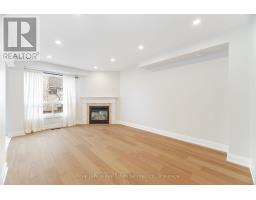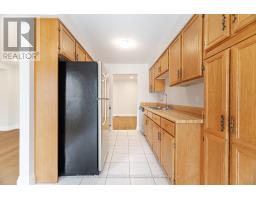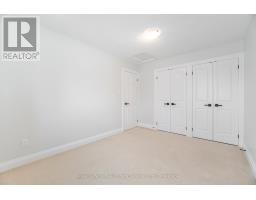22 - 2155 Duncaster Drive Burlington, Ontario L7P 4R4
$3,400 Monthly
Welcome to Arbour Glen, an upscale executive townhome complex in the desirable Brant Hills community of Burlington. This beautifully spacious and renovated 3-bedroom, 2.5-bathroom townhome offers 1,380 sq. ft. of bright and stylish living space, thoughtfully updated to provide comfort and modern appeal. The main floor features smooth ceilings, pot lights, and a cozy gas fireplace in the living room. The dining area offers a welcoming space for entertaining, while the eat-in kitchen boasts stainless steel appliances and a walkout to a private backyard with a deck and fenced yard, perfect for outdoor relaxation. The foyer provides convenient inside access to the garage. Upstairs, the spacious primary bedroom features a walk-in closet and a fully renovated three-piece ensuite. Two additional bedrooms offer ample closet space and share a well-appointed main bathroom. The skylight over the staircase bathes the home in natural light, enhancing the bright and airy feel throughout. This well-maintained 35-unit townhome complex backs onto Duncaster Park, offering a peaceful and picturesque setting. Residents enjoy the convenience of maintenance-free living, with all exterior landscaping, snow removal, and common area upkeep professionally managed by the condo corporation. Located just minutes from the QEW, 407, Highway 5, and the GO Train Station, this home offers excellent commuter access. and is within walking distance to shops, schools, parks and Community Centre.Dont miss the opportunity to lease this stunning property in a Prime location. (id:50886)
Property Details
| MLS® Number | W12063794 |
| Property Type | Single Family |
| Community Name | Brant Hills |
| Community Features | Pet Restrictions |
| Features | Level |
| Parking Space Total | 3 |
Building
| Bathroom Total | 3 |
| Bedrooms Above Ground | 3 |
| Bedrooms Total | 3 |
| Age | 31 To 50 Years |
| Amenities | Visitor Parking, Fireplace(s) |
| Appliances | Dishwasher, Dryer, Stove, Washer, Window Coverings, Refrigerator |
| Basement Development | Unfinished |
| Basement Type | Full (unfinished) |
| Cooling Type | Central Air Conditioning |
| Exterior Finish | Brick |
| Fireplace Present | Yes |
| Fireplace Total | 1 |
| Foundation Type | Concrete |
| Half Bath Total | 1 |
| Heating Fuel | Natural Gas |
| Heating Type | Forced Air |
| Stories Total | 2 |
| Size Interior | 1,200 - 1,399 Ft2 |
| Type | Row / Townhouse |
Parking
| Attached Garage | |
| Garage | |
| Inside Entry |
Land
| Acreage | No |
Rooms
| Level | Type | Length | Width | Dimensions |
|---|---|---|---|---|
| Second Level | Primary Bedroom | 4.57 m | 3.35 m | 4.57 m x 3.35 m |
| Second Level | Bedroom 2 | 3.05 m | 2.82 m | 3.05 m x 2.82 m |
| Second Level | Bedroom 3 | 3.81 m | 2.74 m | 3.81 m x 2.74 m |
| Main Level | Living Room | 5.18 m | 3.35 m | 5.18 m x 3.35 m |
| Main Level | Dining Room | 3.51 m | 3.05 m | 3.51 m x 3.05 m |
| Main Level | Kitchen | 2.44 m | 2.44 m | 2.44 m x 2.44 m |
| Main Level | Eating Area | 2.54 m | 2.29 m | 2.54 m x 2.29 m |
Contact Us
Contact us for more information
Josie Attardo
Salesperson
ajhomes.ca/
251 North Service Rd W - Suite 101
Oakville, Ontario L6M 3E7
(905) 338-3737
(905) 338-7351

















