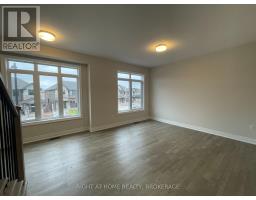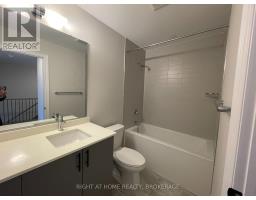22 - 2184 Postmaster Drive Oakville, Ontario L6M 5T1
$3,750 Monthly
Brand new never lived in executive 4 bedrooom/4 washroom Townhome With A Double Car Garage, located in a Sought after West Oak Trails, built by Branthaven. Approximately 1,900 sq ft above grade plus an unfinished basement for additional storage space. Bright Open Concept Living/Dining areas with a large modern Kitchen featuring quartz Counter Tops, a functional central island. Kitchen has direct Access To an oversized Wooden Deck. Hardwood Flooring throughout first and second levels. Convenient In-Law Suite On ground Level with 3 piece ensuite. Window coverings to be installed. Situated in the catchment area of top-ranked schools and minutes to a variety of amenities, Parks, trails, Public transit. Easy Access To Major Highways 403, 407, And QEW. (id:50886)
Property Details
| MLS® Number | W12055127 |
| Property Type | Single Family |
| Community Name | 1019 - WM Westmount |
| Amenities Near By | Public Transit, Schools, Park, Hospital |
| Parking Space Total | 2 |
Building
| Bathroom Total | 4 |
| Bedrooms Above Ground | 4 |
| Bedrooms Total | 4 |
| Age | New Building |
| Basement Development | Unfinished |
| Basement Type | N/a (unfinished) |
| Construction Style Attachment | Attached |
| Cooling Type | Central Air Conditioning |
| Exterior Finish | Brick |
| Flooring Type | Hardwood |
| Foundation Type | Concrete |
| Half Bath Total | 1 |
| Heating Fuel | Natural Gas |
| Heating Type | Forced Air |
| Stories Total | 3 |
| Size Interior | 1,500 - 2,000 Ft2 |
| Type | Row / Townhouse |
| Utility Water | Municipal Water |
Parking
| Attached Garage | |
| Garage |
Land
| Acreage | No |
| Land Amenities | Public Transit, Schools, Park, Hospital |
| Sewer | Sanitary Sewer |
| Size Depth | 53 Ft ,10 In |
| Size Frontage | 20 Ft ,1 In |
| Size Irregular | 20.1 X 53.9 Ft |
| Size Total Text | 20.1 X 53.9 Ft |
Rooms
| Level | Type | Length | Width | Dimensions |
|---|---|---|---|---|
| Third Level | Primary Bedroom | 4.06 m | 3.6 m | 4.06 m x 3.6 m |
| Third Level | Bedroom | 3.04 m | 2.84 m | 3.04 m x 2.84 m |
| Third Level | Bedroom | 2.9 m | 2 m | 2.9 m x 2 m |
| Main Level | Kitchen | 3.96 m | 2.8 m | 3.96 m x 2.8 m |
| Main Level | Dining Room | 4.7 m | 3.07 m | 4.7 m x 3.07 m |
| Main Level | Great Room | 5.86 m | 3.86 m | 5.86 m x 3.86 m |
| Ground Level | Bedroom | 3.45 m | 2.9 m | 3.45 m x 2.9 m |
Contact Us
Contact us for more information
Tara Alkhalisi
Salesperson
5111 New Street Unit 101
Burlington, Ontario L7L 1V2
(905) 637-1700







































