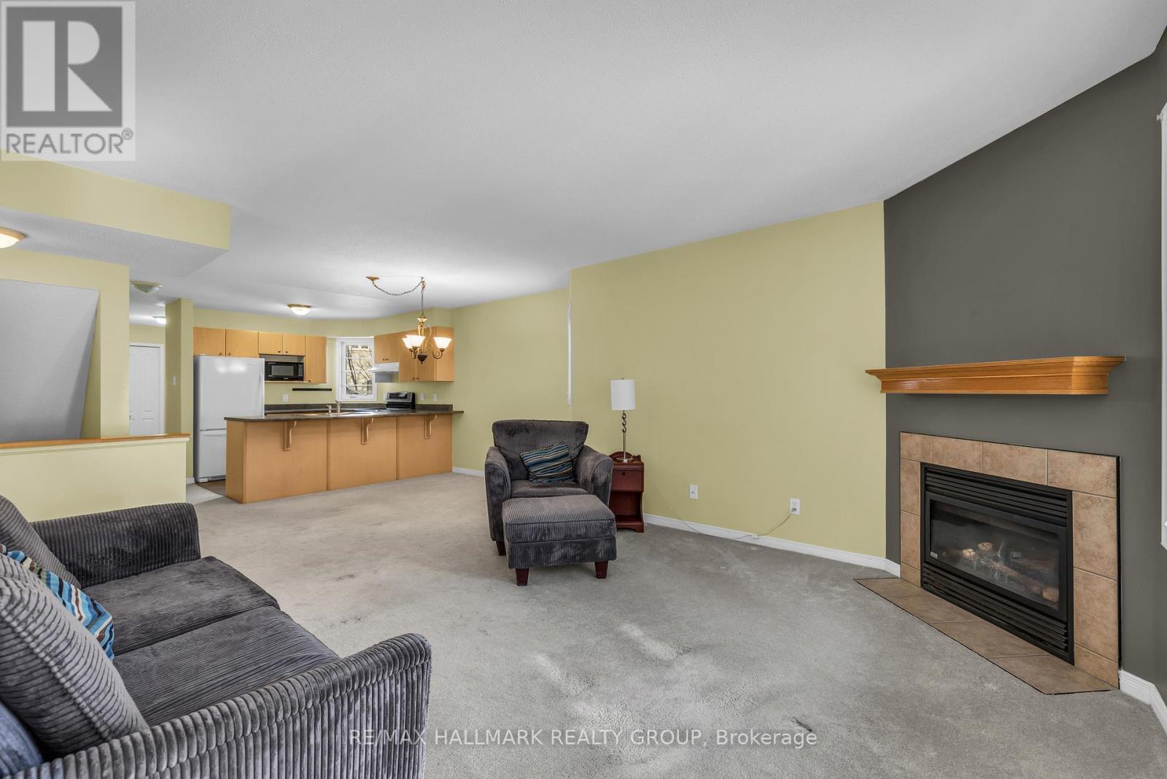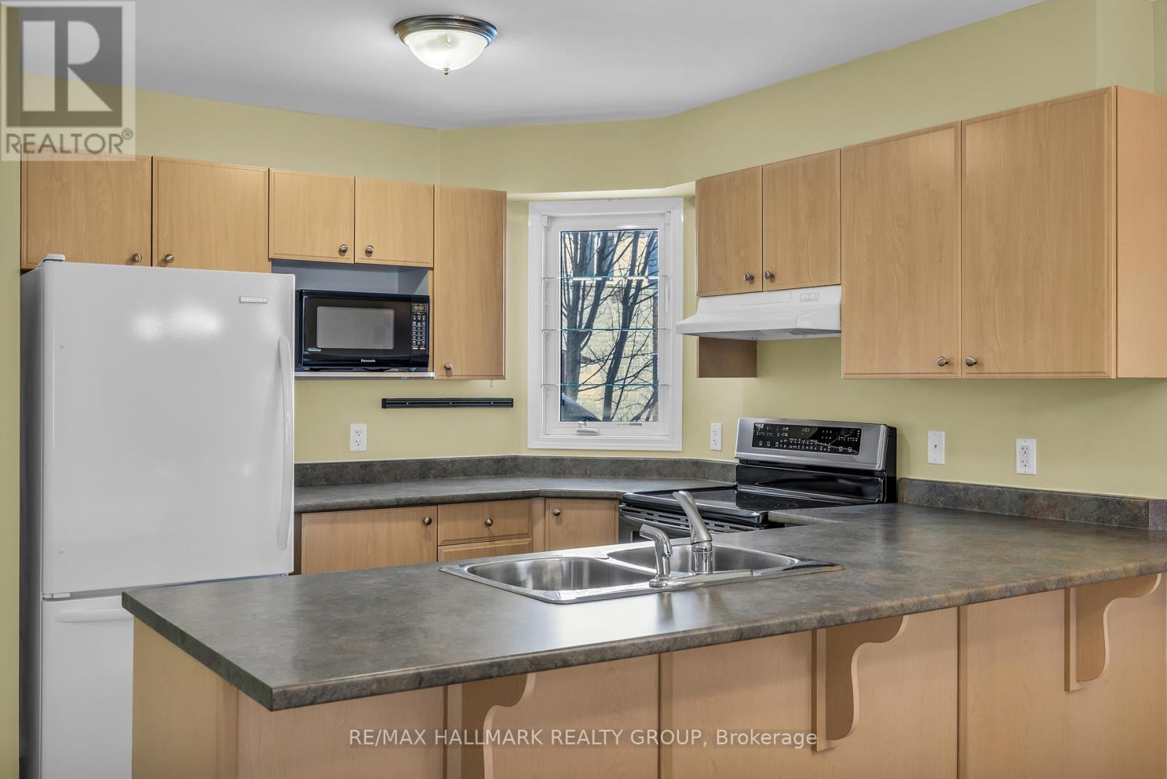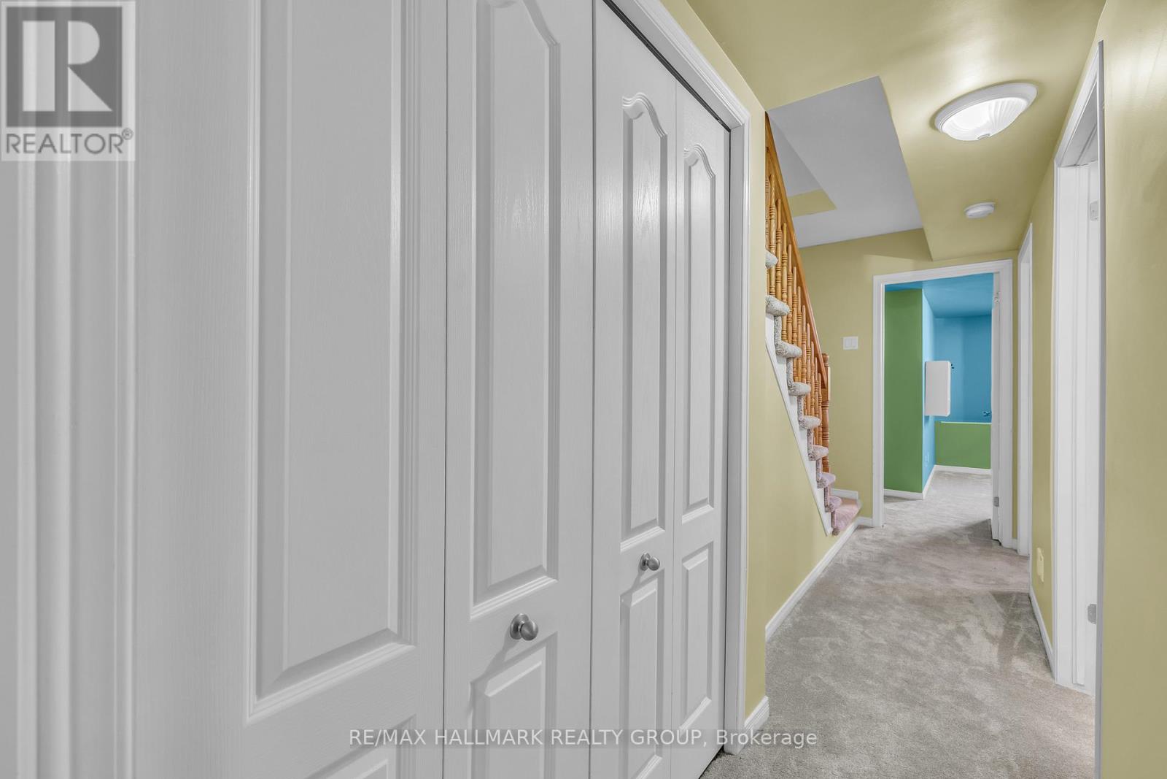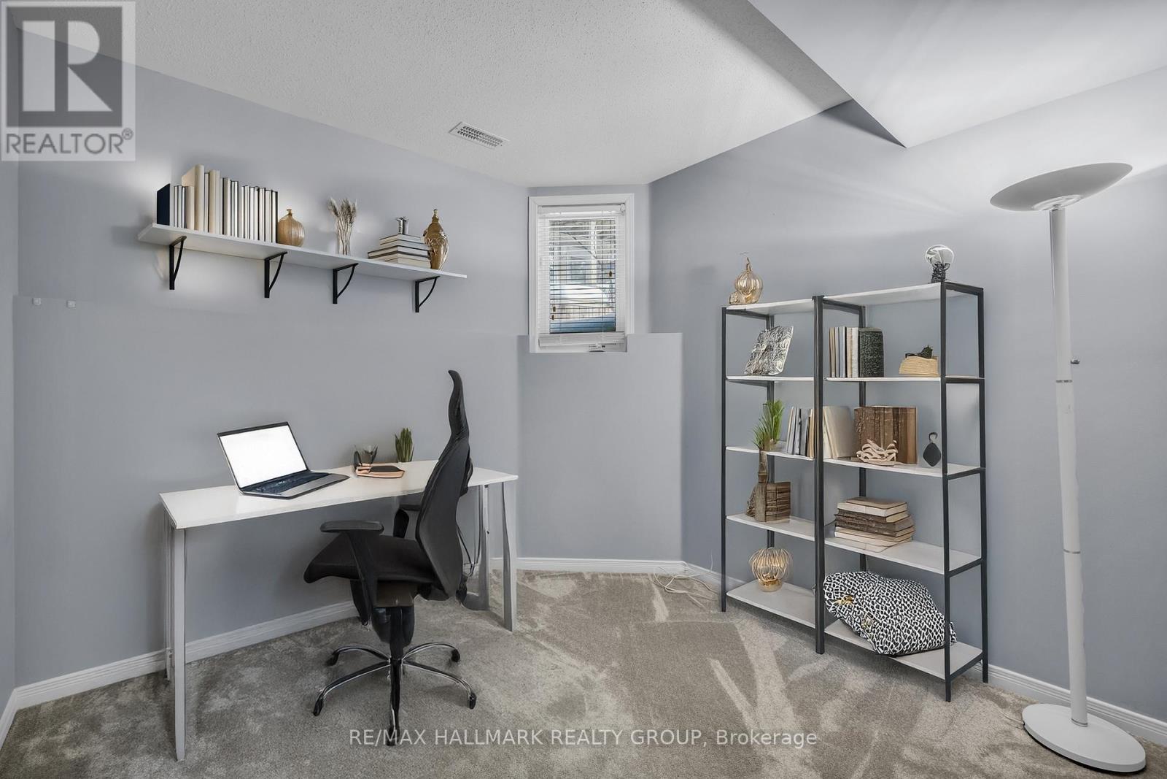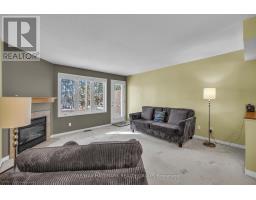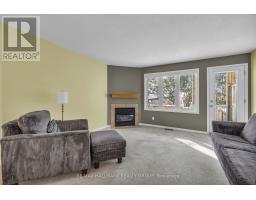22 - 22 Strathaven Private Ottawa, Ontario K1J 1K7
$389,900Maintenance, Insurance, Parking
$367.13 Monthly
Maintenance, Insurance, Parking
$367.13 MonthlyFabulous 3-Bedroom, 1.5-Bath End Unit with Yard This spacious end-unit townhome offers comfort, convenience, and an unbeatable location. The main level features a foyer with ceramic tile, leading to a cozy living room with a gas fireplace. The adjoining dining room provides plenty of space for entertaining and flows seamlessly into the well-equipped kitchen, complete with a double sink, ample cabinetry, generous counter space, and ceramic tile flooring. A convenient 2-piece bath completes this level.Downstairs, the primary bedroom boasts a full wall of closets, while two additional well-sized bedrooms offer comfortable living space. A 4-piece bath completes the lower level.Enjoy the convenience of two parking spaces and a yard. Ideally situated with easy access to Hwy 417, this home is just minutes from the St. Laurent Shopping Centre, a variety of restaurants, and essential amenities. Outdoor enthusiasts will love being steps from Ken Steele Park and the Aviation Pathway perfect for walking, biking, or a leisurely stroll. (id:50886)
Property Details
| MLS® Number | X11986732 |
| Property Type | Single Family |
| Community Name | 2201 - Cyrville |
| Amenities Near By | Park, Schools, Public Transit, Place Of Worship |
| Community Features | Pet Restrictions, Community Centre |
| Features | In Suite Laundry |
| Parking Space Total | 2 |
| Structure | Deck |
Building
| Bathroom Total | 2 |
| Bedrooms Below Ground | 3 |
| Bedrooms Total | 3 |
| Age | 16 To 30 Years |
| Amenities | Fireplace(s) |
| Appliances | Blinds, Dishwasher, Dryer, Hood Fan, Stove, Washer, Refrigerator |
| Cooling Type | Central Air Conditioning |
| Exterior Finish | Brick, Stone |
| Fire Protection | Smoke Detectors |
| Fireplace Present | Yes |
| Fireplace Total | 1 |
| Foundation Type | Poured Concrete |
| Half Bath Total | 1 |
| Heating Fuel | Natural Gas |
| Heating Type | Forced Air |
| Stories Total | 2 |
| Size Interior | 1,200 - 1,399 Ft2 |
| Type | Row / Townhouse |
Parking
| No Garage |
Land
| Acreage | No |
| Land Amenities | Park, Schools, Public Transit, Place Of Worship |
Rooms
| Level | Type | Length | Width | Dimensions |
|---|---|---|---|---|
| Lower Level | Bedroom 2 | 2.9 m | 2.76 m | 2.9 m x 2.76 m |
| Lower Level | Bedroom 3 | 2.82 m | 2.65 m | 2.82 m x 2.65 m |
| Lower Level | Primary Bedroom | 3.42 m | 3.34 m | 3.42 m x 3.34 m |
| Lower Level | Bathroom | 2.66 m | 1.89 m | 2.66 m x 1.89 m |
| Main Level | Foyer | 2.92 m | 2.05 m | 2.92 m x 2.05 m |
| Main Level | Kitchen | 2.92 m | 2.68 m | 2.92 m x 2.68 m |
| Main Level | Dining Room | 2.68 m | 2.04 m | 2.68 m x 2.04 m |
| Main Level | Living Room | 4.26 m | 3.61 m | 4.26 m x 3.61 m |
| Main Level | Bathroom | 2.12 m | 0.82 m | 2.12 m x 0.82 m |
https://www.realtor.ca/real-estate/27948906/22-22-strathaven-private-ottawa-2201-cyrville
Contact Us
Contact us for more information
Alexandre Wickham
Salesperson
www.thetulipteam.com/
www.twitter.com/thetulipteam
610 Bronson Avenue
Ottawa, Ontario K1S 4E6
(613) 236-5959
(613) 236-1515
www.hallmarkottawa.com/
Bill Meyer
Salesperson
www.thetulipteam.com/
www.facebook.com/RealEstateAgentBill
wwww.twitter.com/thetulipteam
ca.linkedin.com/pub/bill-meyer/10/321/220
610 Bronson Avenue
Ottawa, Ontario K1S 4E6
(613) 236-5959
(613) 236-1515
www.hallmarkottawa.com/







