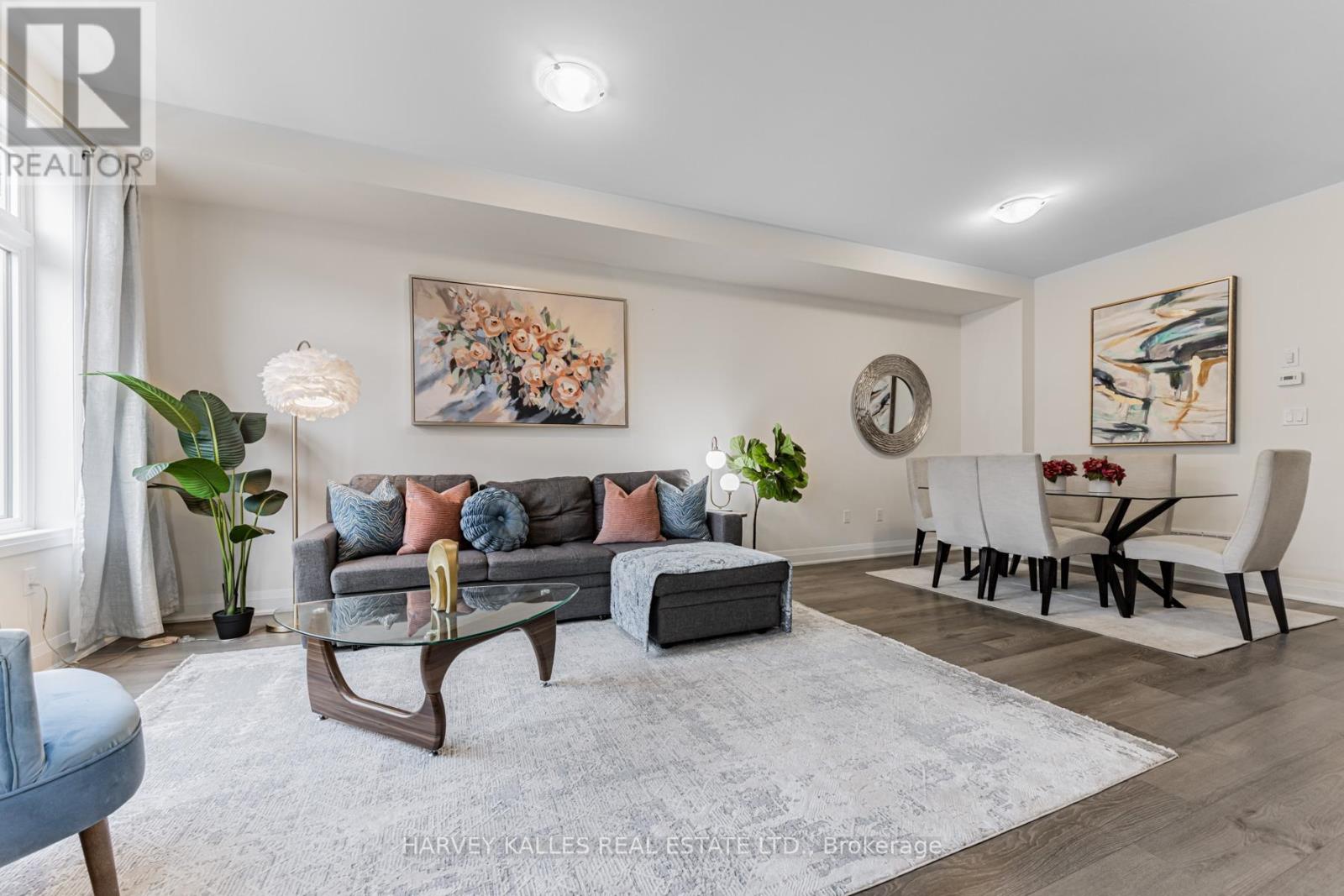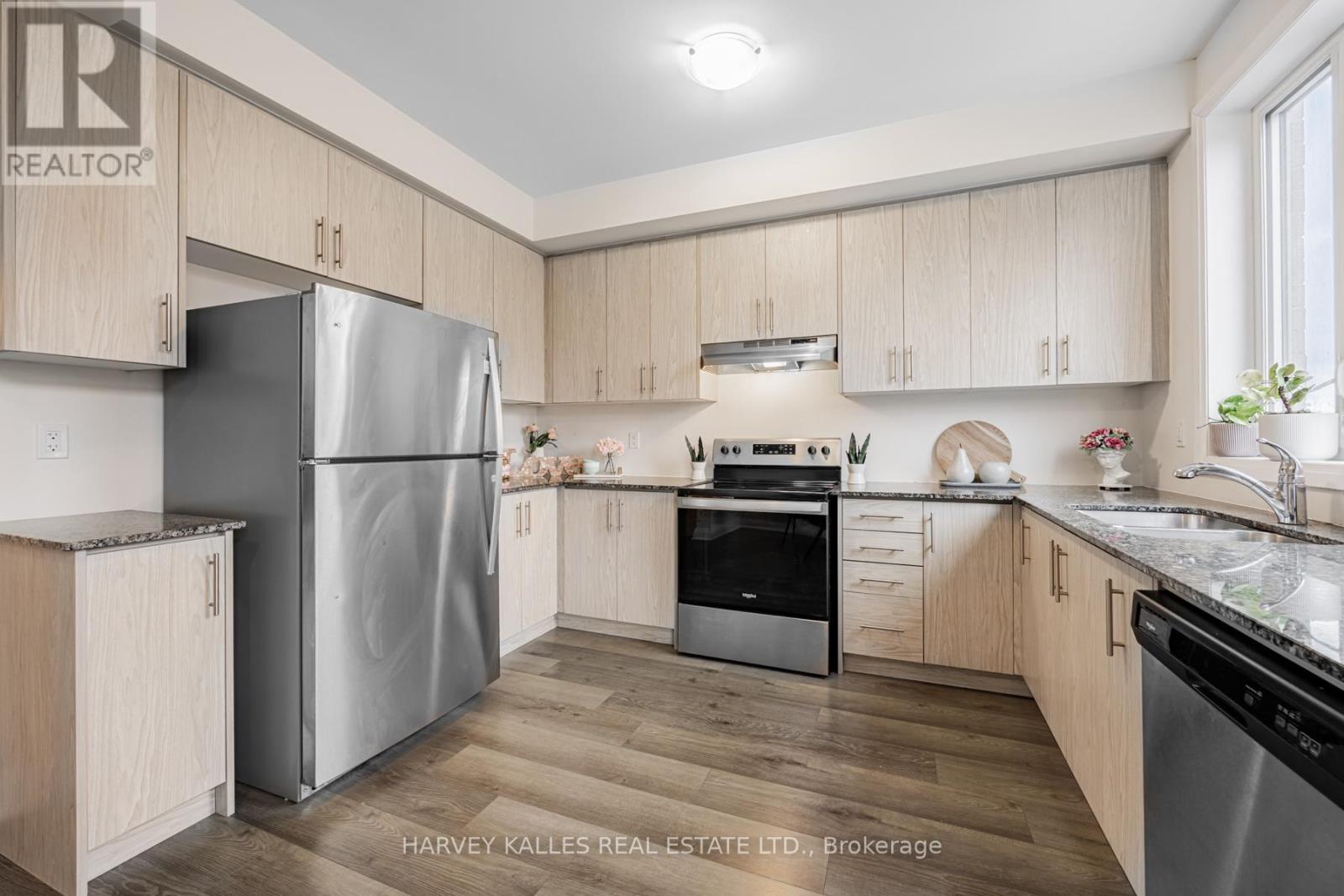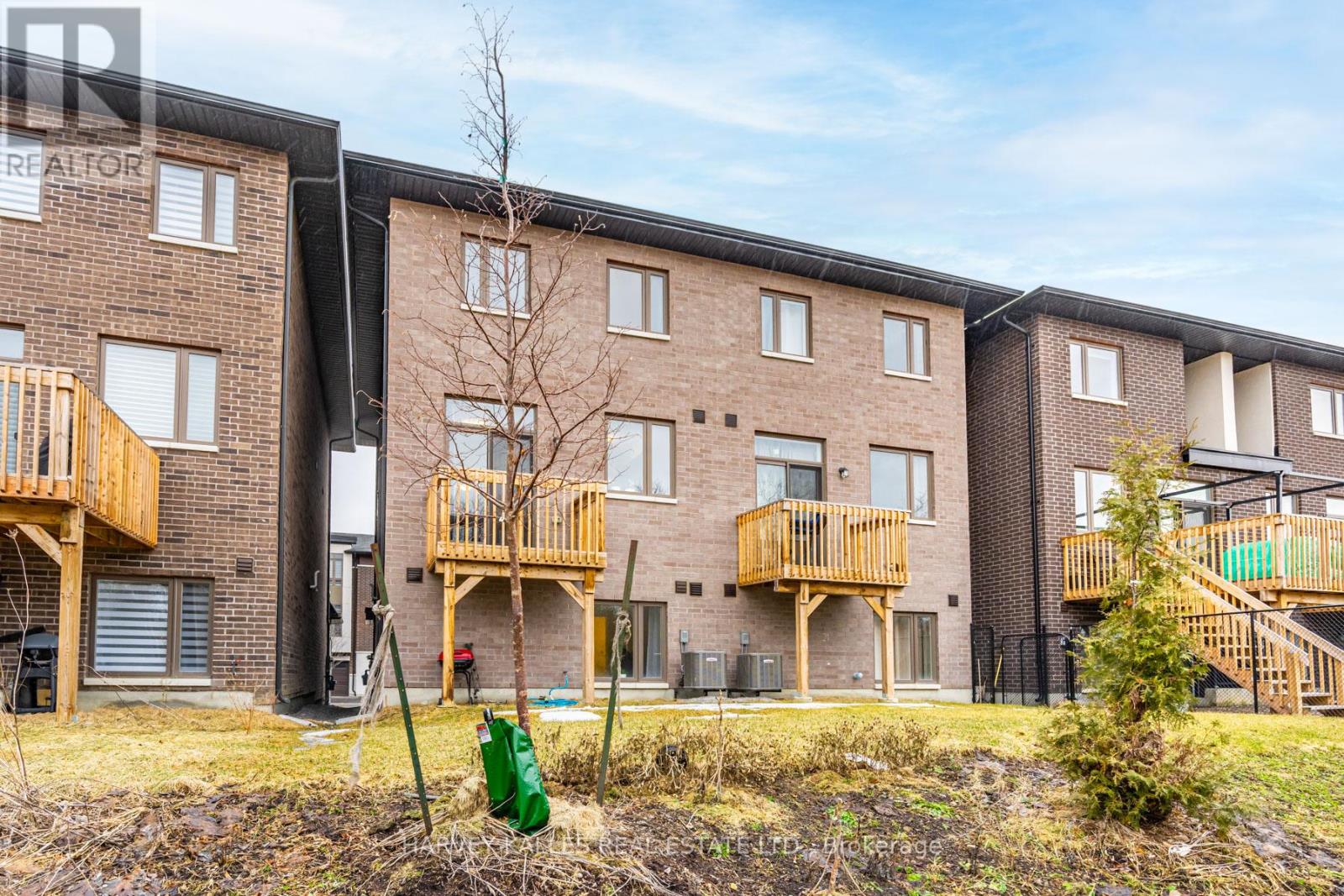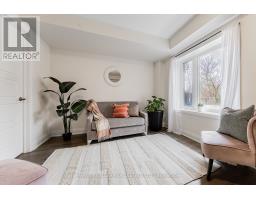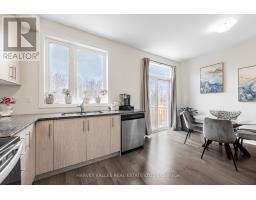22 - 250 Finch Avenue Pickering, Ontario L1V 0G6
$3,500 Monthly
Live in this modern 3-bedroom, 4-bathroom semi-detached home in Pickerings Forest District. Backing onto scenic woodlands and trails, this sun-filled urban retreat offers modern comfort with breathtaking ravine views. The bright main floor features an open-concept living and dining area with large windows and a convenient 2-piece powder room. A modern kitchen includes a cozy breakfast nook and walkout to a private deck, perfect for morning coffee or evening relaxation. Upstairs, you'll find three generously sized bedrooms with ample natural light and built-in closets. The primary bedroom includes a 3-piece ensuite, and a well-appointed 4-piece bathroom serves the additional bedrooms. The above-ground family room offers expansive windows and serene views, creating a perfect space to relax or entertain. Another 2-piece bath adds to the home's functionality. Don't miss this opportunity to lease a stylish, spacious home that combines urban convenience with the beauty of nature! (id:50886)
Property Details
| MLS® Number | E12112768 |
| Property Type | Single Family |
| Community Name | Rouge Park |
| Amenities Near By | Hospital, Park, Place Of Worship, Public Transit, Schools |
| Features | Wooded Area |
| Parking Space Total | 2 |
Building
| Bathroom Total | 4 |
| Bedrooms Above Ground | 3 |
| Bedrooms Total | 3 |
| Age | 0 To 5 Years |
| Appliances | Dishwasher, Dryer, Stove, Washer, Refrigerator |
| Construction Style Attachment | Semi-detached |
| Cooling Type | Central Air Conditioning |
| Exterior Finish | Brick |
| Flooring Type | Laminate |
| Foundation Type | Unknown |
| Half Bath Total | 2 |
| Heating Fuel | Natural Gas |
| Heating Type | Forced Air |
| Stories Total | 3 |
| Size Interior | 2,000 - 2,500 Ft2 |
| Type | House |
| Utility Water | Municipal Water |
Parking
| Garage |
Land
| Acreage | No |
| Land Amenities | Hospital, Park, Place Of Worship, Public Transit, Schools |
| Size Depth | 20 Ft ,8 In |
| Size Frontage | 108 Ft ,7 In |
| Size Irregular | 108.6 X 20.7 Ft |
| Size Total Text | 108.6 X 20.7 Ft |
Rooms
| Level | Type | Length | Width | Dimensions |
|---|---|---|---|---|
| Main Level | Living Room | 3.1226 m | 5.1 m | 3.1226 m x 5.1 m |
| Main Level | Dining Room | 3.12 m | 5.1 m | 3.12 m x 5.1 m |
| Main Level | Kitchen | 2.59 m | 3.61 m | 2.59 m x 3.61 m |
| Main Level | Eating Area | 2.51 m | 3.25 m | 2.51 m x 3.25 m |
| Upper Level | Bedroom | 5.11 m | 3.52 m | 5.11 m x 3.52 m |
| Upper Level | Bedroom 2 | 2.57 m | 3.2 m | 2.57 m x 3.2 m |
| Upper Level | Bedroom 3 | 3.12 m | 3.25 m | 3.12 m x 3.25 m |
| Ground Level | Family Room | 5.11 m | 3.25 m | 5.11 m x 3.25 m |
| Ground Level | Foyer | Measurements not available | ||
| Ground Level | Laundry Room | Measurements not available |
https://www.realtor.ca/real-estate/28234938/22-250-finch-avenue-pickering-rouge-park-rouge-park
Contact Us
Contact us for more information
Romeo Chadley Crisostomo
Salesperson
2145 Avenue Road
Toronto, Ontario M5M 4B2
(416) 441-2888
www.harveykalles.com/
James Yu
Salesperson
2145 Avenue Road
Toronto, Ontario M5M 4B2
(416) 441-2888
www.harveykalles.com/
Romeila Son
Broker
www.RCCRealEstateGroup.com
2145 Avenue Road
Toronto, Ontario M5M 4B2
(416) 441-2888
www.harveykalles.com/











