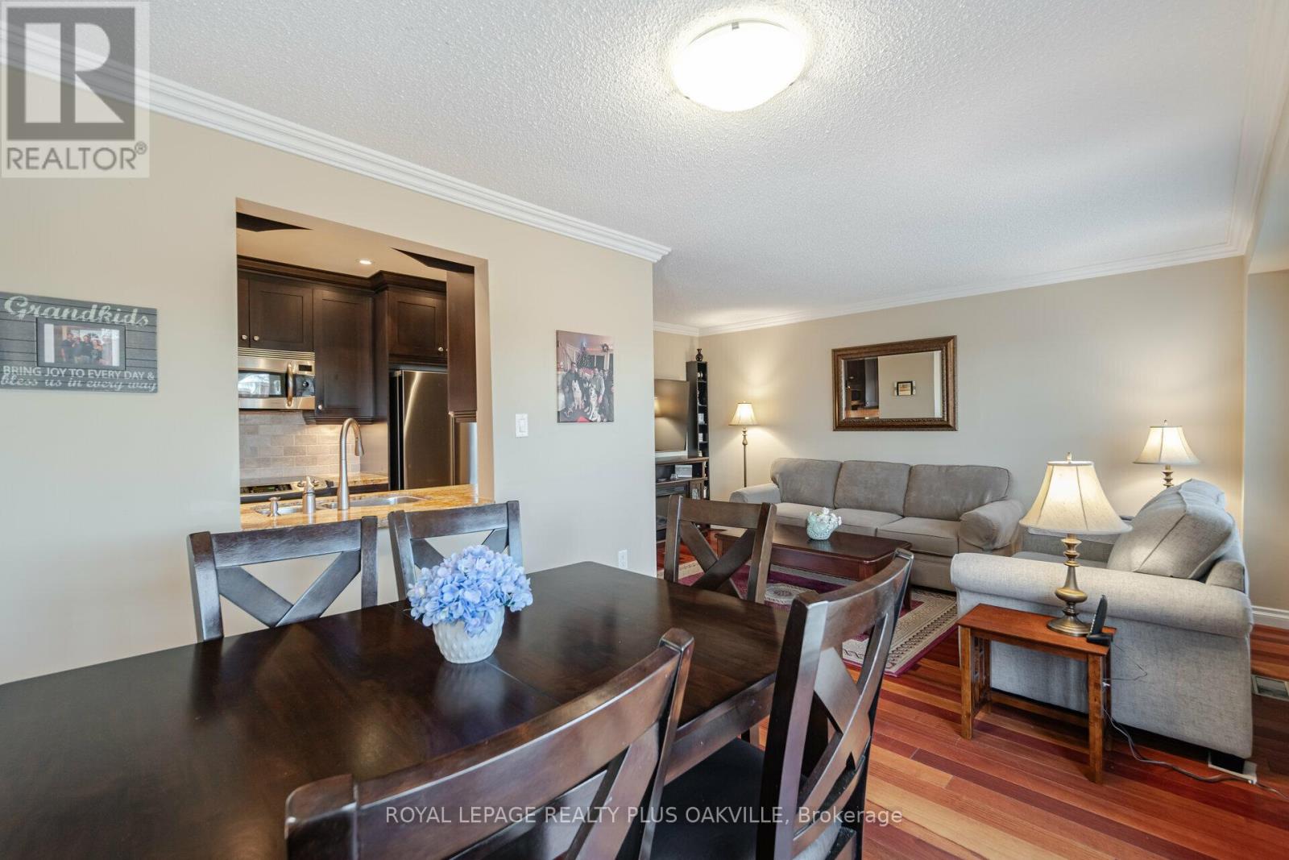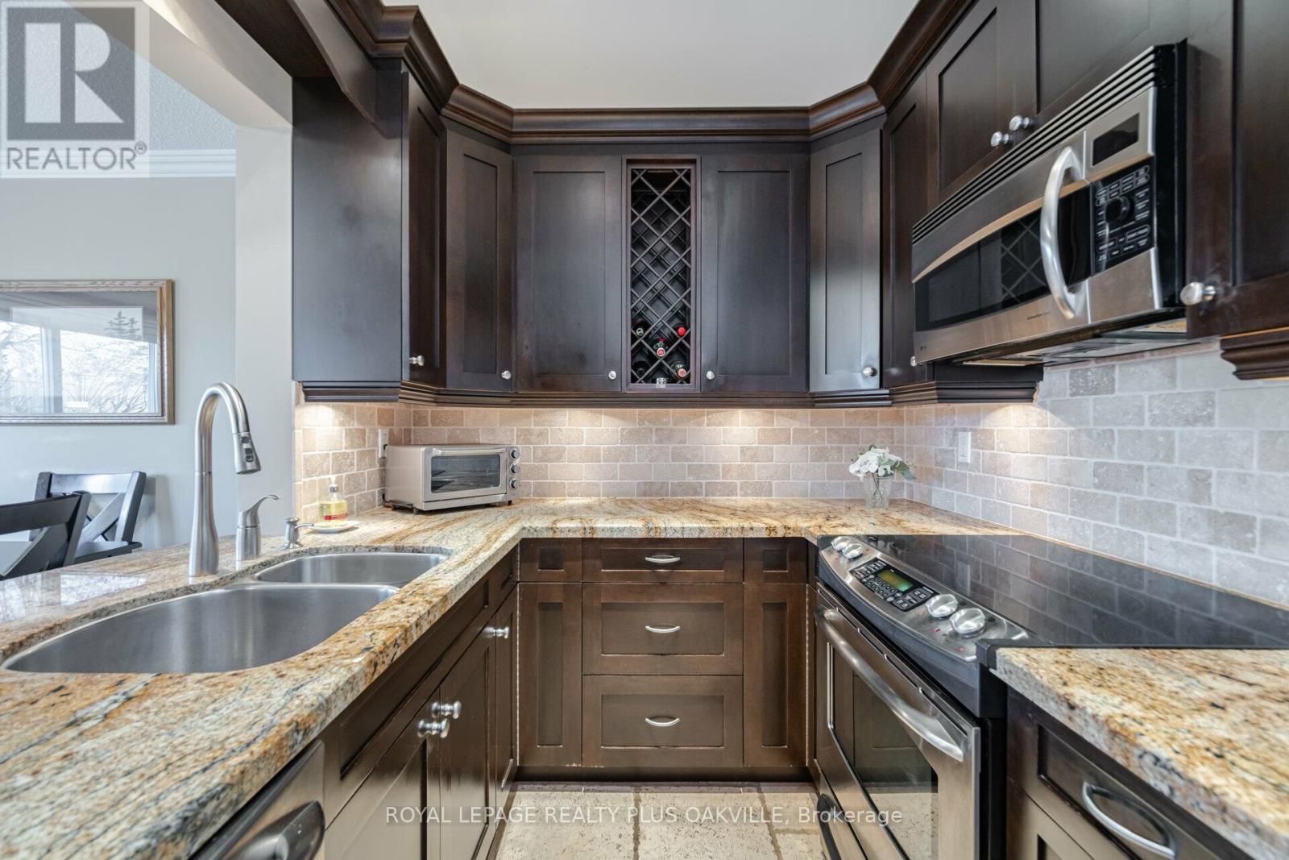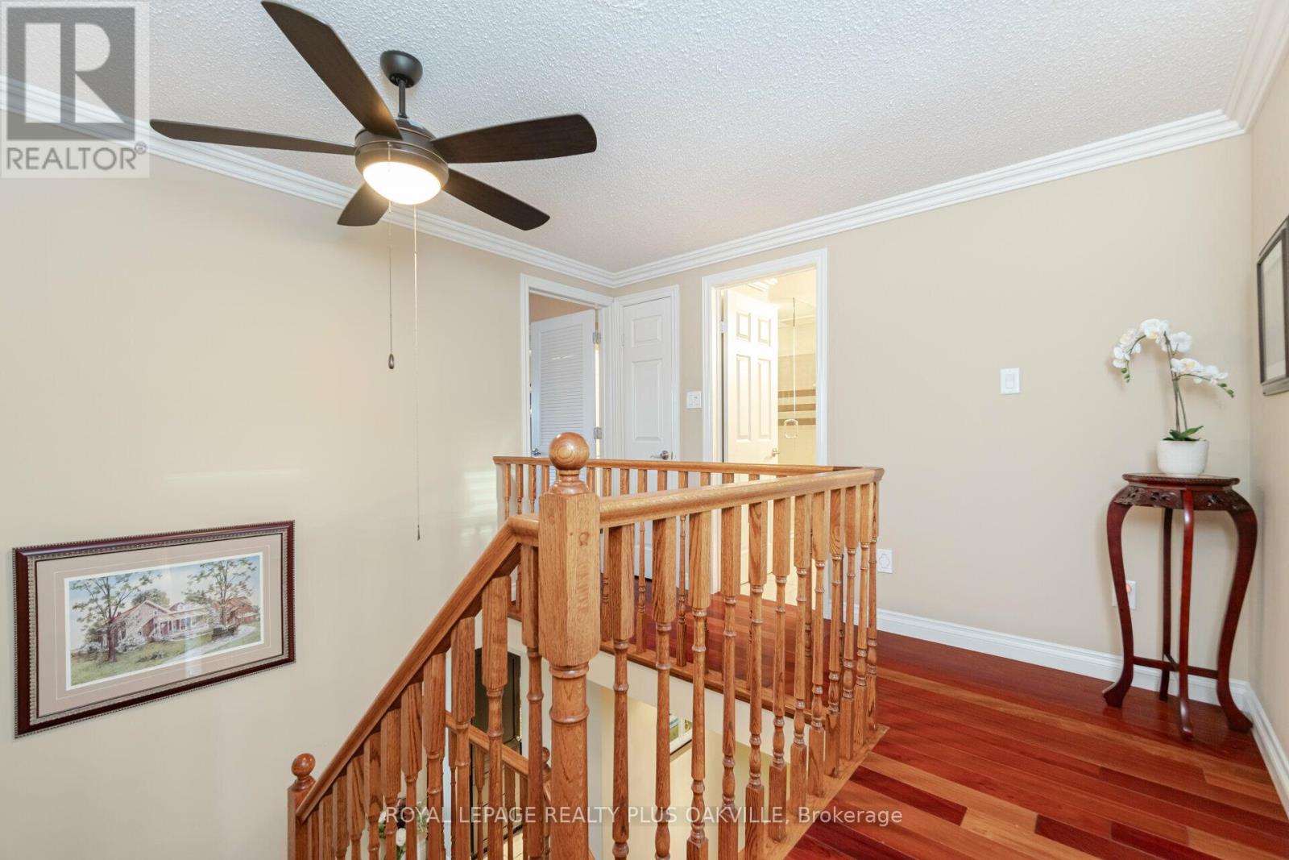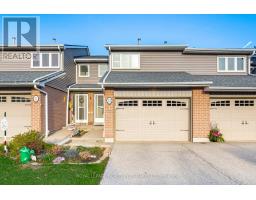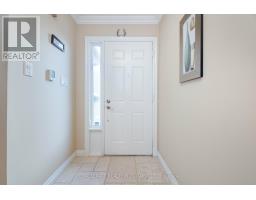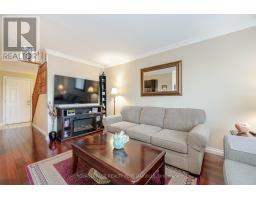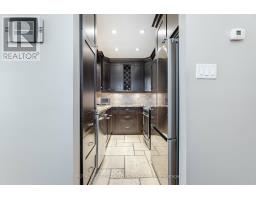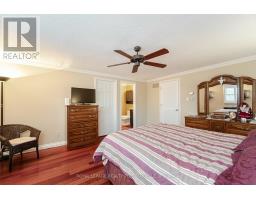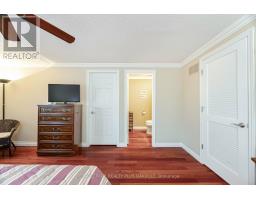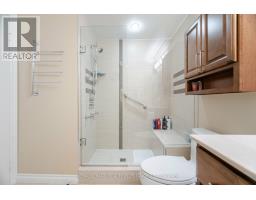22 - 3125 Fifth Line W Mississauga, Ontario L5L 3S8
$819,000Maintenance, Common Area Maintenance, Insurance, Parking
$583.89 Monthly
Maintenance, Common Area Maintenance, Insurance, Parking
$583.89 MonthlyStunning Renovated Townhome in prime Erin Mills! Professionally Renovated with Hardwood Floors Throughout & Wood stairs! Quality Cabinetry, Granite Counters & pot lighting in Kitchen. Foyer features Heated Travertine Flooring. Crown Moulding. Large Bedrooms! Beautifully finished basement with Open Rec Room With Entertainment system (TV & Surround sound audio) & built-in Shelving and Cabinets. Gas FP in Bsmt. Oversized 1.5 Car Garage with inside access. Complex has outdoor pool! Great location, Walk to Erindale SS, Quick access to highways 403, QEW & 407! Close To All Amenities. Professional Custom Quality Through-Out andwill not disappoint! Lots of Storage in basement and in spacious garage! **** EXTRAS **** Maint fee includes shovelling of driveway & walkway. (id:50886)
Property Details
| MLS® Number | W11436927 |
| Property Type | Single Family |
| Community Name | Erin Mills |
| AmenitiesNearBy | Park, Public Transit, Schools |
| CommunityFeatures | Pet Restrictions |
| Features | In Suite Laundry |
| ParkingSpaceTotal | 3 |
| PoolType | Outdoor Pool |
Building
| BathroomTotal | 3 |
| BedroomsAboveGround | 2 |
| BedroomsTotal | 2 |
| Amenities | Visitor Parking |
| Appliances | Water Heater, Central Vacuum, Dryer, Microwave, Refrigerator, Stove, Washer |
| BasementDevelopment | Finished |
| BasementType | Full (finished) |
| CoolingType | Central Air Conditioning |
| ExteriorFinish | Brick, Wood |
| FireplacePresent | Yes |
| FlooringType | Hardwood, Carpeted, Bamboo |
| FoundationType | Poured Concrete |
| HalfBathTotal | 2 |
| HeatingFuel | Natural Gas |
| HeatingType | Forced Air |
| StoriesTotal | 2 |
| SizeInterior | 1199.9898 - 1398.9887 Sqft |
| Type | Row / Townhouse |
Parking
| Attached Garage |
Land
| Acreage | No |
| LandAmenities | Park, Public Transit, Schools |
| ZoningDescription | Rm4 |
Rooms
| Level | Type | Length | Width | Dimensions |
|---|---|---|---|---|
| Second Level | Bathroom | 1.57 m | 1.52 m | 1.57 m x 1.52 m |
| Second Level | Bathroom | 2.59 m | 2.31 m | 2.59 m x 2.31 m |
| Second Level | Primary Bedroom | 4.98 m | 4.22 m | 4.98 m x 4.22 m |
| Second Level | Bedroom | 4.32 m | 2.39 m | 4.32 m x 2.39 m |
| Basement | Recreational, Games Room | 5.74 m | 3.96 m | 5.74 m x 3.96 m |
| Basement | Laundry Room | 2.62 m | 1.78 m | 2.62 m x 1.78 m |
| Basement | Utility Room | 2.9 m | 1.47 m | 2.9 m x 1.47 m |
| Main Level | Kitchen | 2.92 m | 2.21 m | 2.92 m x 2.21 m |
| Main Level | Dining Room | 3.1 m | 2.95 m | 3.1 m x 2.95 m |
| Main Level | Living Room | 4.83 m | 2.77 m | 4.83 m x 2.77 m |
| Main Level | Foyer | 2.13 m | 1.45 m | 2.13 m x 1.45 m |
https://www.realtor.ca/real-estate/27692926/22-3125-fifth-line-w-mississauga-erin-mills-erin-mills
Interested?
Contact us for more information
Stacey Robinson
Broker
2347 Lakeshore Rd W # 2
Oakville, Ontario L6L 1H4










