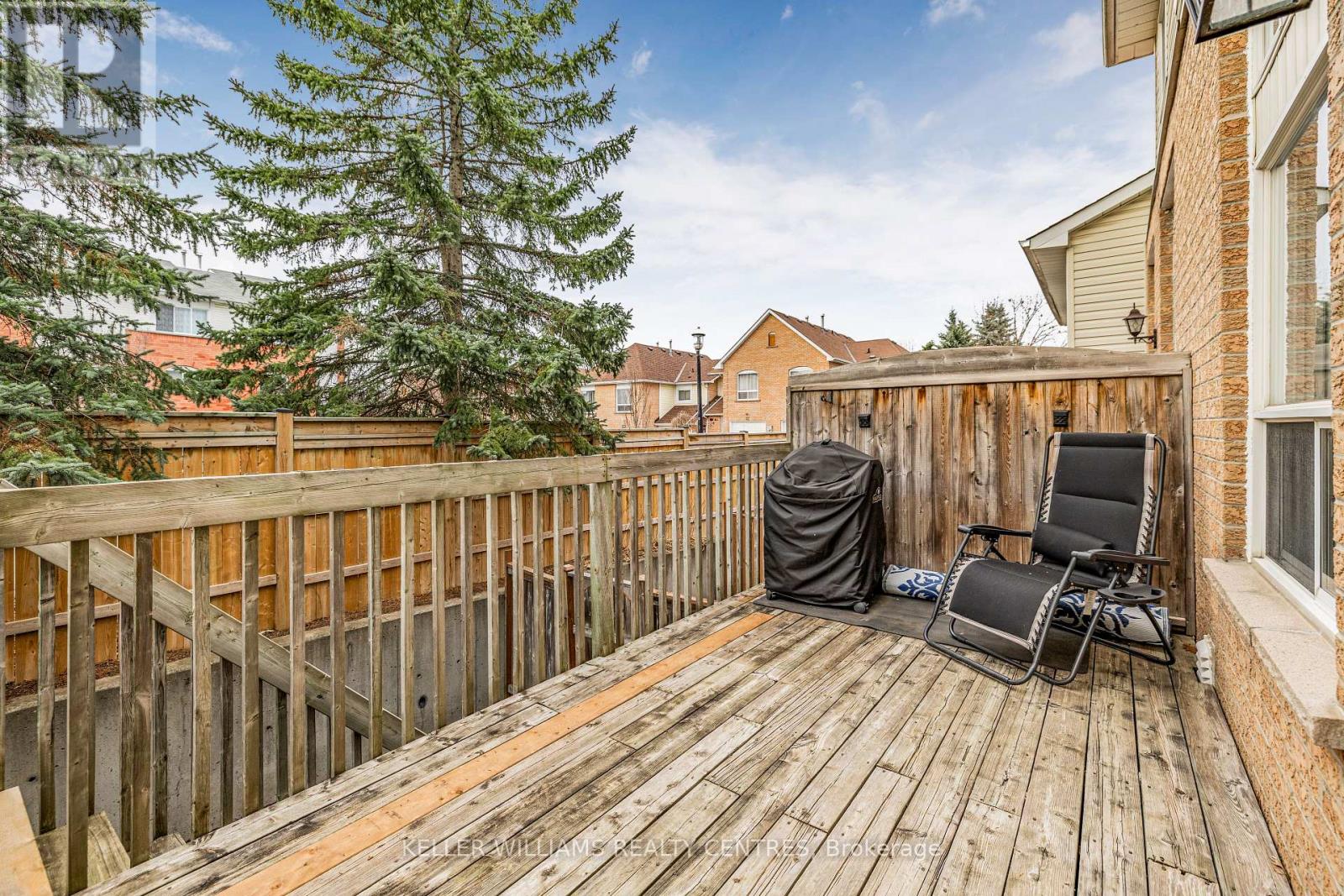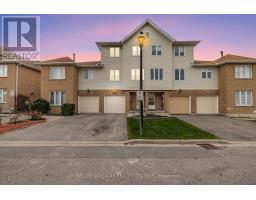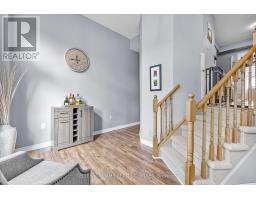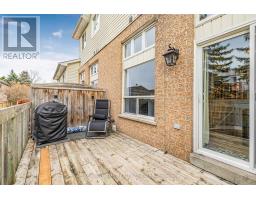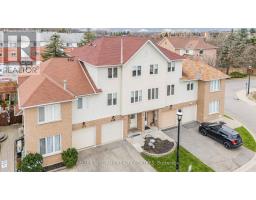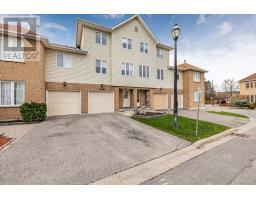22 - 368 Riddell Court Newmarket, Ontario L3Y 8M8
$819,888Maintenance, Common Area Maintenance, Parking
$175 Monthly
Maintenance, Common Area Maintenance, Parking
$175 MonthlyFabulous Layout in this 1325 sq ft (MPAC) West Exposed Sun Drenched Multi Level Townhouse on Child Friendly Court in South Newmarket, Close to HWY 404/Major Rd's, Schools, Parks and Rec (Magna Centre), Shopping and Amenities. Great Location for commuting. Open Concept Layout W/Vaulted Ceiling in Living/Dining Room (Walkout to Deck). Gorgeous updated Kit W/Quartz Counters (Breakfast Bar) and SS Appliances. Laminate Floors throughout Shows to perfection Newer Furnace & A/C. A Must see!! **** EXTRAS **** Furnace & A/C 2019 (id:50886)
Property Details
| MLS® Number | N10428370 |
| Property Type | Single Family |
| Community Name | Gorham-College Manor |
| AmenitiesNearBy | Hospital, Public Transit, Schools |
| CommunityFeatures | Pet Restrictions, Community Centre |
| EquipmentType | Water Heater - Gas |
| Features | Cul-de-sac, Conservation/green Belt |
| ParkingSpaceTotal | 2 |
| RentalEquipmentType | Water Heater - Gas |
Building
| BathroomTotal | 3 |
| BedroomsAboveGround | 3 |
| BedroomsTotal | 3 |
| Amenities | Visitor Parking |
| Appliances | Water Heater, Dishwasher, Refrigerator, Stove, Window Coverings |
| BasementFeatures | Walk Out |
| BasementType | N/a |
| CoolingType | Central Air Conditioning |
| ExteriorFinish | Brick, Vinyl Siding |
| FlooringType | Laminate |
| HalfBathTotal | 1 |
| HeatingFuel | Natural Gas |
| HeatingType | Forced Air |
| StoriesTotal | 2 |
| SizeInterior | 1199.9898 - 1398.9887 Sqft |
| Type | Row / Townhouse |
Parking
| Garage |
Land
| Acreage | No |
| LandAmenities | Hospital, Public Transit, Schools |
Rooms
| Level | Type | Length | Width | Dimensions |
|---|---|---|---|---|
| Second Level | Primary Bedroom | 4.43 m | 3.48 m | 4.43 m x 3.48 m |
| Second Level | Bedroom 2 | 3.34 m | 2.5 m | 3.34 m x 2.5 m |
| Second Level | Bedroom 3 | 2.78 m | 2.55 m | 2.78 m x 2.55 m |
| Main Level | Kitchen | 4.41 m | 3.14 m | 4.41 m x 3.14 m |
| Main Level | Eating Area | 4.41 m | 3.14 m | 4.41 m x 3.14 m |
| Main Level | Living Room | 2.8 m | 2.55 m | 2.8 m x 2.55 m |
| Main Level | Dining Room | 2.8 m | 2.55 m | 2.8 m x 2.55 m |
Interested?
Contact us for more information
Stewart Madden
Broker
Matthew Madden
Salesperson
































