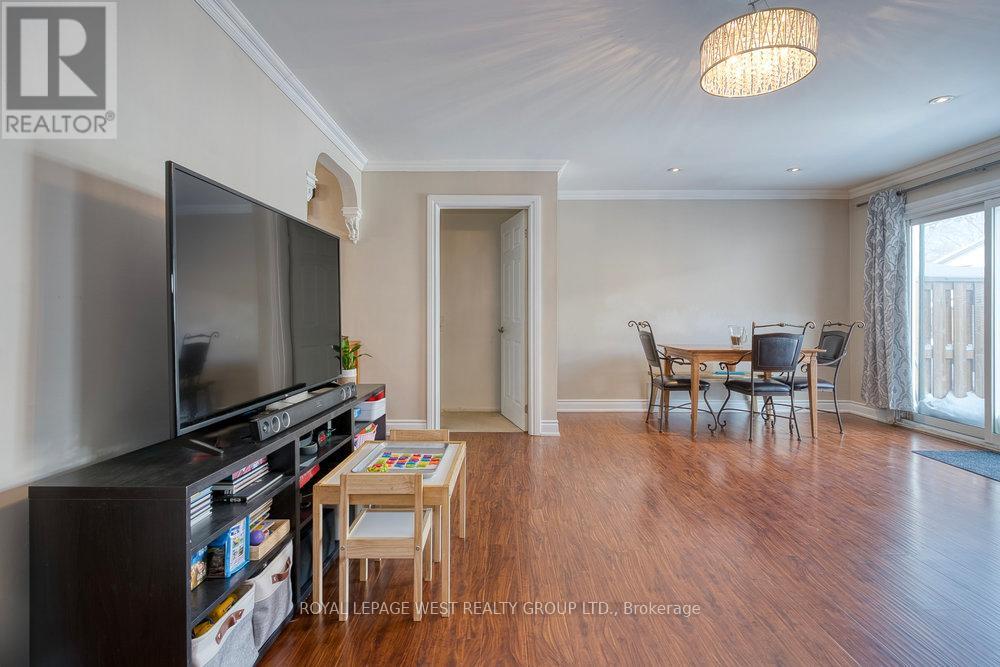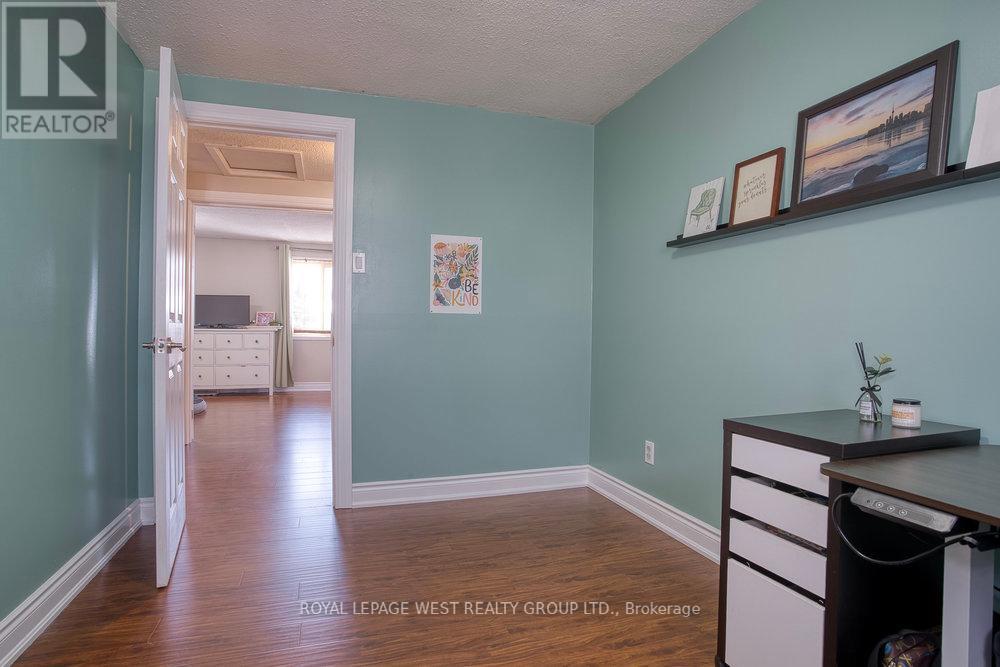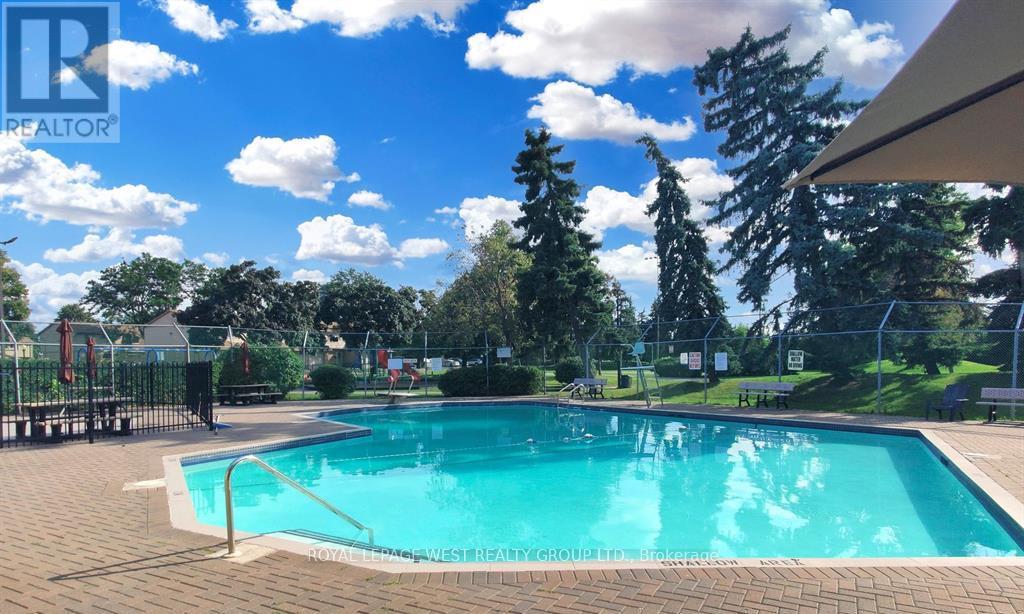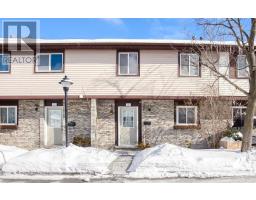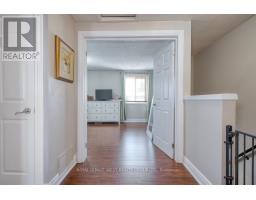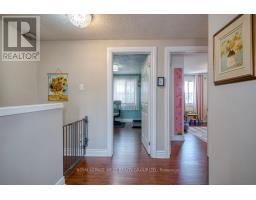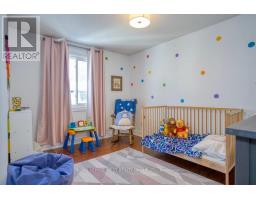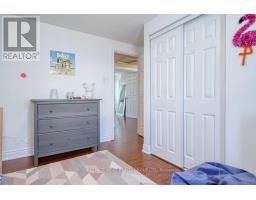22 - 45 Hansen Road N Brampton, Ontario L6V 3C5
$595,000Maintenance, Water, Cable TV, Common Area Maintenance, Parking, Insurance
$631.57 Monthly
Maintenance, Water, Cable TV, Common Area Maintenance, Parking, Insurance
$631.57 MonthlyAmazing opportunity for home ownership! Impeccably updated townhome nestled in a coveted community, showcasing a professionally renovated kitchen with granite countertops and stainless steel appliances. The interior boasts stylish laminate flooring, a bright open-concept living/dining space with a walkout to the garden, a generously sized master bedroom flooded with natural light, and a lower level featuring a recreational retreat with 2 piece powder room. Residents can indulge in the community's amenities including a recreation center and a refreshing outdoor pool, all within close proximity to shopping, public transportation, Hwy 410, schools, and parks. A perfect blend of size and comfort awaits you in this move in ready home! ***Rogers high speed internet included in maintenance fee*** (id:50886)
Open House
This property has open houses!
2:00 pm
Ends at:4:00 pm
Property Details
| MLS® Number | W11987311 |
| Property Type | Single Family |
| Community Name | Madoc |
| Amenities Near By | Public Transit, Schools, Park |
| Community Features | Pet Restrictions, Community Centre |
| Parking Space Total | 1 |
Building
| Bathroom Total | 2 |
| Bedrooms Above Ground | 3 |
| Bedrooms Total | 3 |
| Appliances | Dishwasher, Dryer, Freezer, Microwave, Refrigerator, Stove, Washer, Window Coverings |
| Basement Development | Finished |
| Basement Type | Full (finished) |
| Cooling Type | Central Air Conditioning |
| Exterior Finish | Vinyl Siding, Brick |
| Flooring Type | Laminate, Concrete |
| Half Bath Total | 1 |
| Heating Fuel | Natural Gas |
| Heating Type | Forced Air |
| Stories Total | 2 |
| Size Interior | 1,200 - 1,399 Ft2 |
| Type | Row / Townhouse |
Parking
| No Garage |
Land
| Acreage | No |
| Fence Type | Fenced Yard |
| Land Amenities | Public Transit, Schools, Park |
Rooms
| Level | Type | Length | Width | Dimensions |
|---|---|---|---|---|
| Lower Level | Recreational, Games Room | 5.87 m | 4.1 m | 5.87 m x 4.1 m |
| Lower Level | Utility Room | 3.45 m | 3.82 m | 3.45 m x 3.82 m |
| Main Level | Kitchen | 3.63 m | 2.82 m | 3.63 m x 2.82 m |
| Main Level | Living Room | 6.06 m | 5.12 m | 6.06 m x 5.12 m |
| Main Level | Dining Room | 6.06 m | 5.12 m | 6.06 m x 5.12 m |
| Upper Level | Primary Bedroom | 5.33 m | 3.44 m | 5.33 m x 3.44 m |
| Upper Level | Bedroom 2 | 3.45 m | 3.54 m | 3.45 m x 3.54 m |
| Upper Level | Bedroom 3 | 2.49 m | 3.54 m | 2.49 m x 3.54 m |
https://www.realtor.ca/real-estate/27950071/22-45-hansen-road-n-brampton-madoc-madoc
Contact Us
Contact us for more information
Leeanne Francombe
Salesperson
www.francombe.ca
5040 Dundas Street West
Toronto, Ontario M9A 1B8
(416) 233-6276
(416) 233-8923
Paul Francombe
Salesperson
www.francombe.ca/
www.facebook.com/thefrancombesrealestate/
5040 Dundas Street West
Toronto, Ontario M9A 1B8
(416) 233-6276
(416) 233-8923










