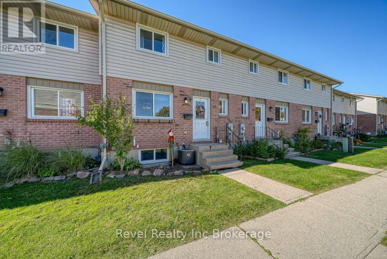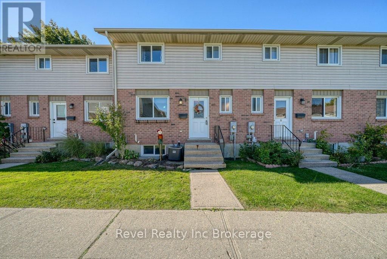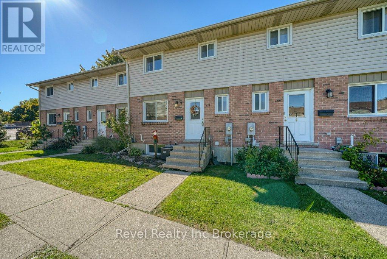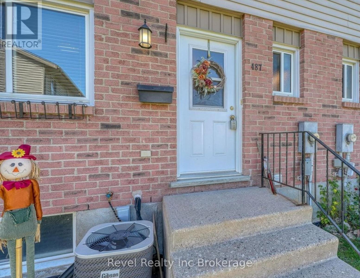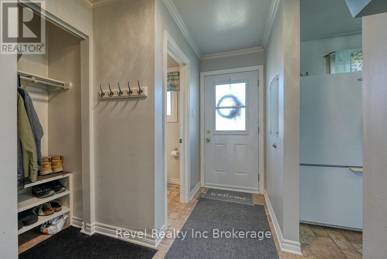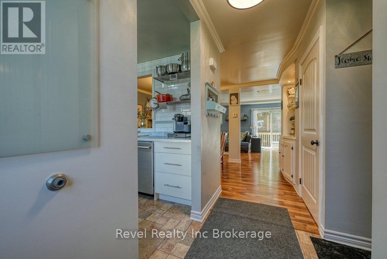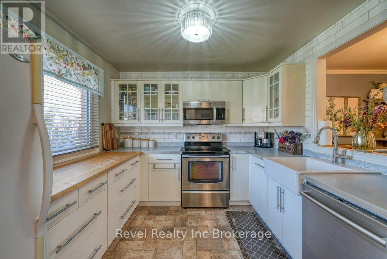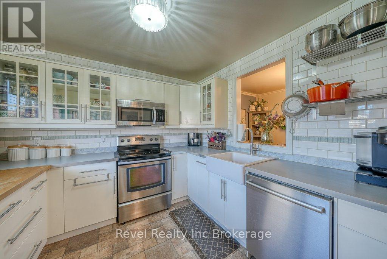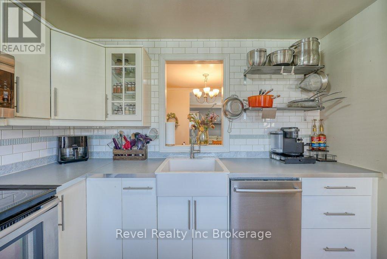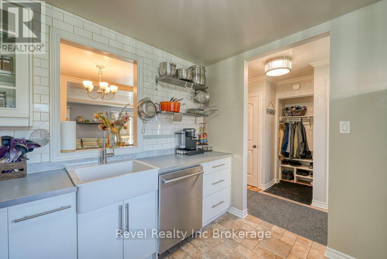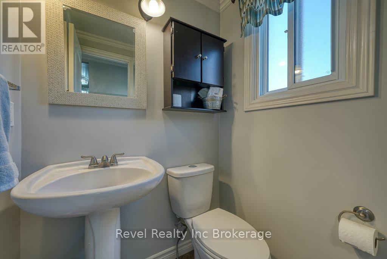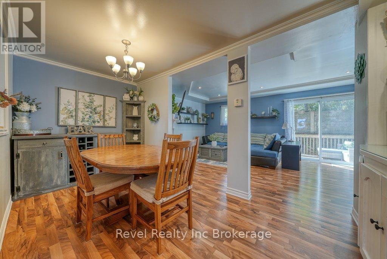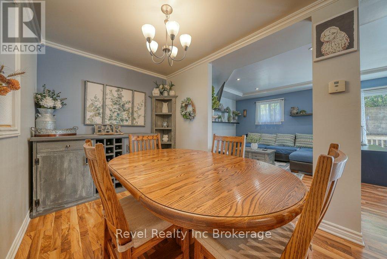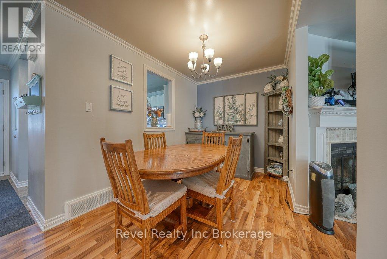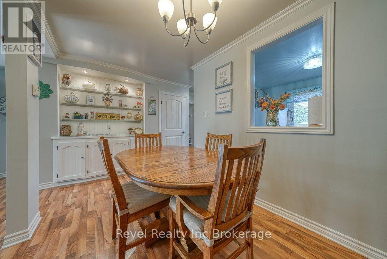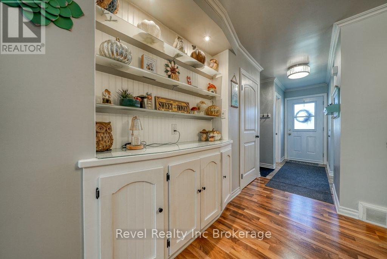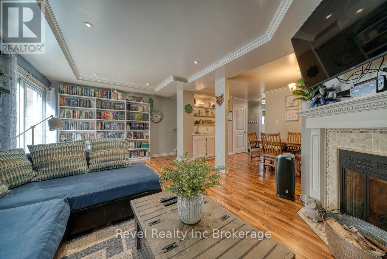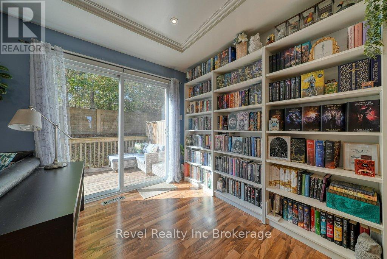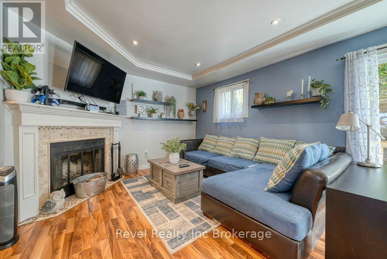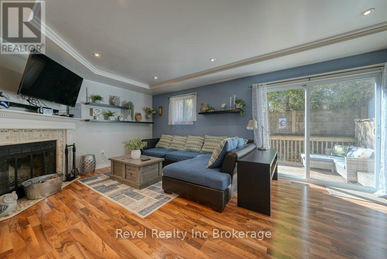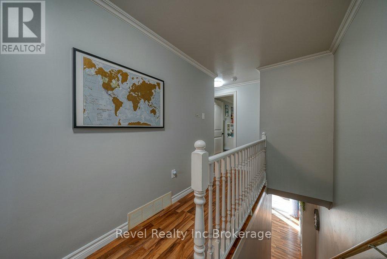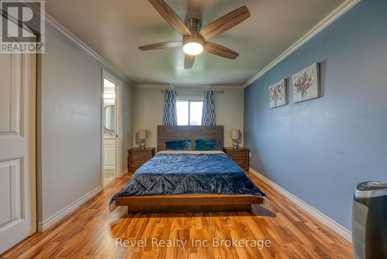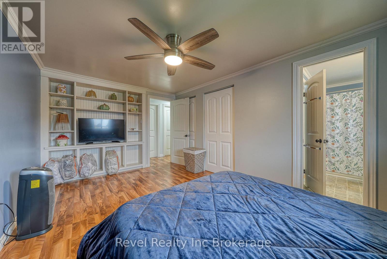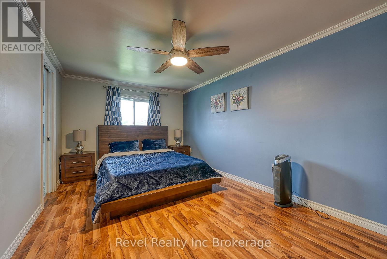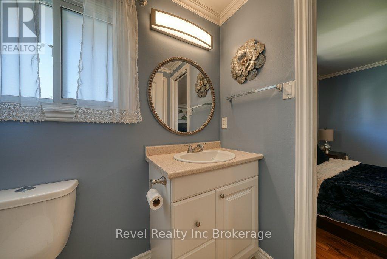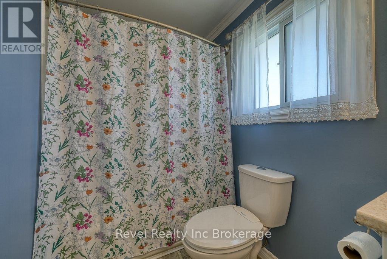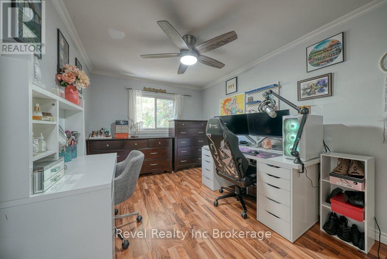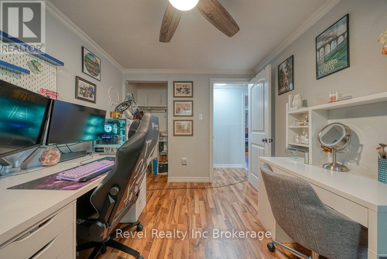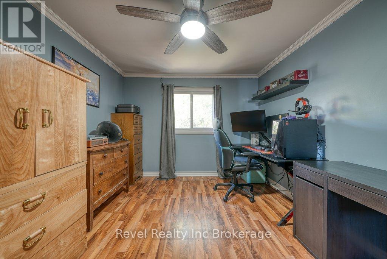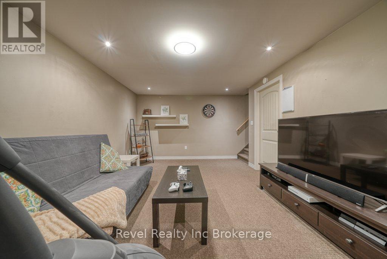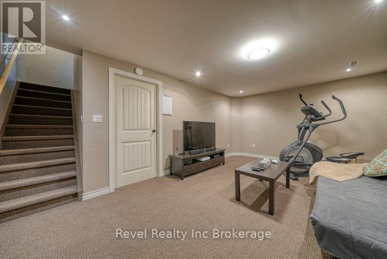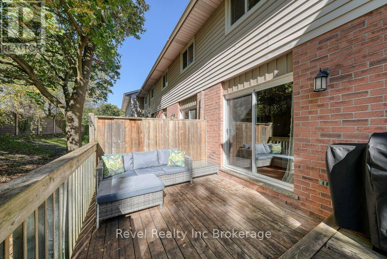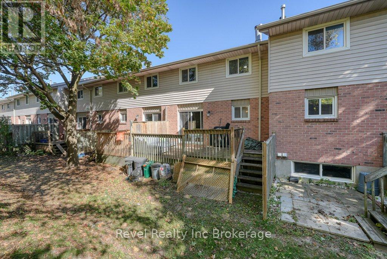22 - 487 Springbank Avenue N Woodstock, Ontario N4T 1R1
$369,900Maintenance, Parking
$340 Monthly
Maintenance, Parking
$340 MonthlyWell maintained 3 Bedroom Townhouse Condo - Springbank Ave, WoodstockNice and clean 3 bedroom, 1.5 bath townhouse condo in a great area of Woodstock. The kitchen has been updated and looks great, and there are built-ins in the dining room for some extra storage and style. The living room has a cozy fireplace and walks out to a small, private patio-perfect for relaxing or having a BBQ.Downstairs you'll find a finished rec room that's great for extra living space or a playroom. This home is close to schools, shopping, and parks. A solid place that's move-in ready and easy to maintain. (id:50886)
Open House
This property has open houses!
1:00 pm
Ends at:3:00 pm
Property Details
| MLS® Number | X12468414 |
| Property Type | Single Family |
| Community Name | Woodstock - North |
| Community Features | Pet Restrictions |
| Equipment Type | Water Heater |
| Parking Space Total | 1 |
| Rental Equipment Type | Water Heater |
Building
| Bathroom Total | 2 |
| Bedrooms Above Ground | 3 |
| Bedrooms Total | 3 |
| Amenities | Fireplace(s) |
| Appliances | Water Softener, Water Meter, Dishwasher, Dryer, Stove, Washer, Refrigerator |
| Basement Development | Partially Finished |
| Basement Type | N/a (partially Finished) |
| Cooling Type | Central Air Conditioning |
| Exterior Finish | Brick, Aluminum Siding |
| Fireplace Present | Yes |
| Fireplace Total | 1 |
| Half Bath Total | 1 |
| Heating Fuel | Natural Gas |
| Heating Type | Forced Air |
| Stories Total | 2 |
| Size Interior | 1,200 - 1,399 Ft2 |
| Type | Row / Townhouse |
Parking
| No Garage |
Land
| Acreage | No |
Rooms
| Level | Type | Length | Width | Dimensions |
|---|---|---|---|---|
| Second Level | Bathroom | 2.65 m | 1.5 m | 2.65 m x 1.5 m |
| Second Level | Primary Bedroom | 3.07 m | 5.09 m | 3.07 m x 5.09 m |
| Second Level | Bedroom 2 | 2.71 m | 3.66 m | 2.71 m x 3.66 m |
| Second Level | Bedroom 3 | 3.04 m | 3.66 m | 3.04 m x 3.66 m |
| Basement | Recreational, Games Room | 5.67 m | 3.61 m | 5.67 m x 3.61 m |
| Main Level | Bathroom | 1.33 m | 1.37 m | 1.33 m x 1.37 m |
| Main Level | Dining Room | 3.3 m | 2.39 m | 3.3 m x 2.39 m |
| Main Level | Kitchen | 3.19 m | 3.02 m | 3.19 m x 3.02 m |
| Main Level | Living Room | 5.85 m | 3.81 m | 5.85 m x 3.81 m |
Contact Us
Contact us for more information
Paulina Izienicka
Salesperson
111 Huron St
Woodstock, Ontario N4S 6Z6
(519) 989-0999
Jessica Curtis-Blair
Salesperson
111 Huron St
Woodstock, Ontario N4S 6Z6
(519) 989-0999

