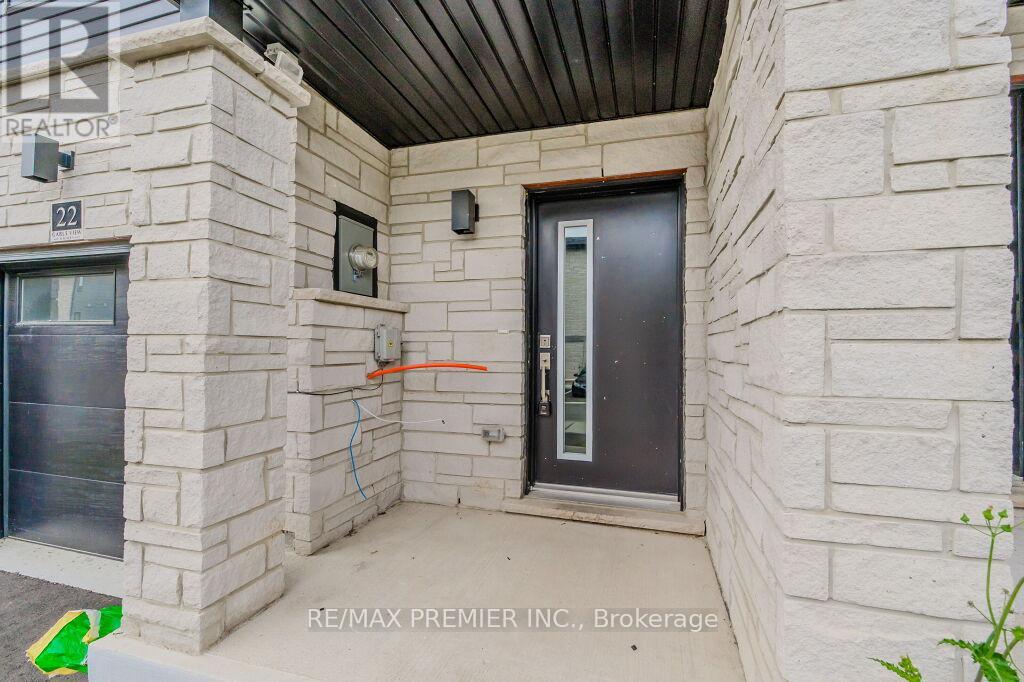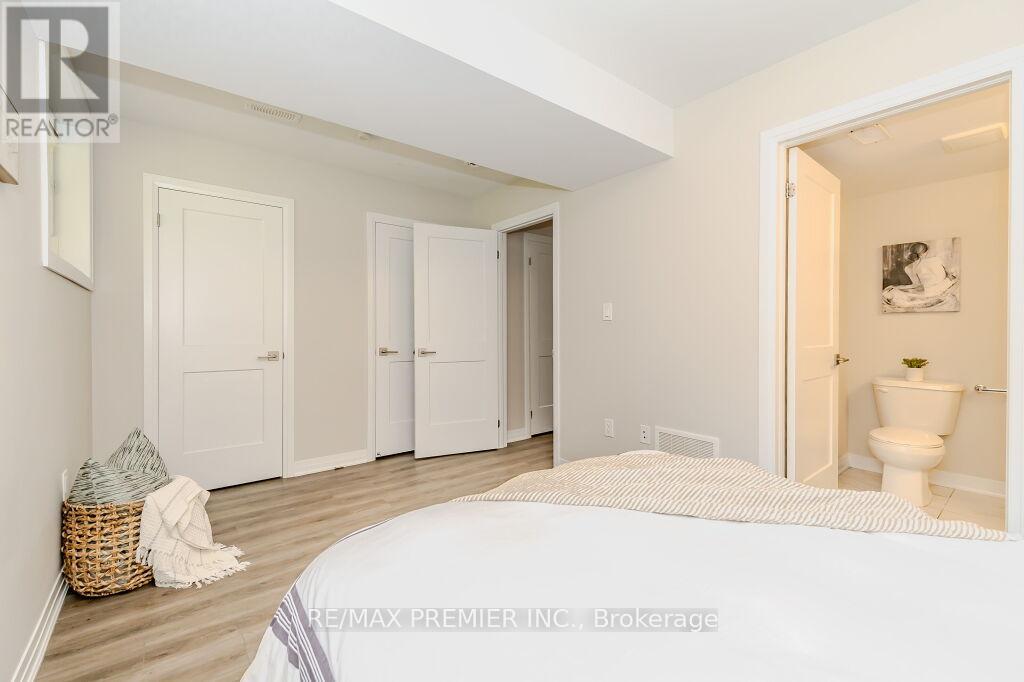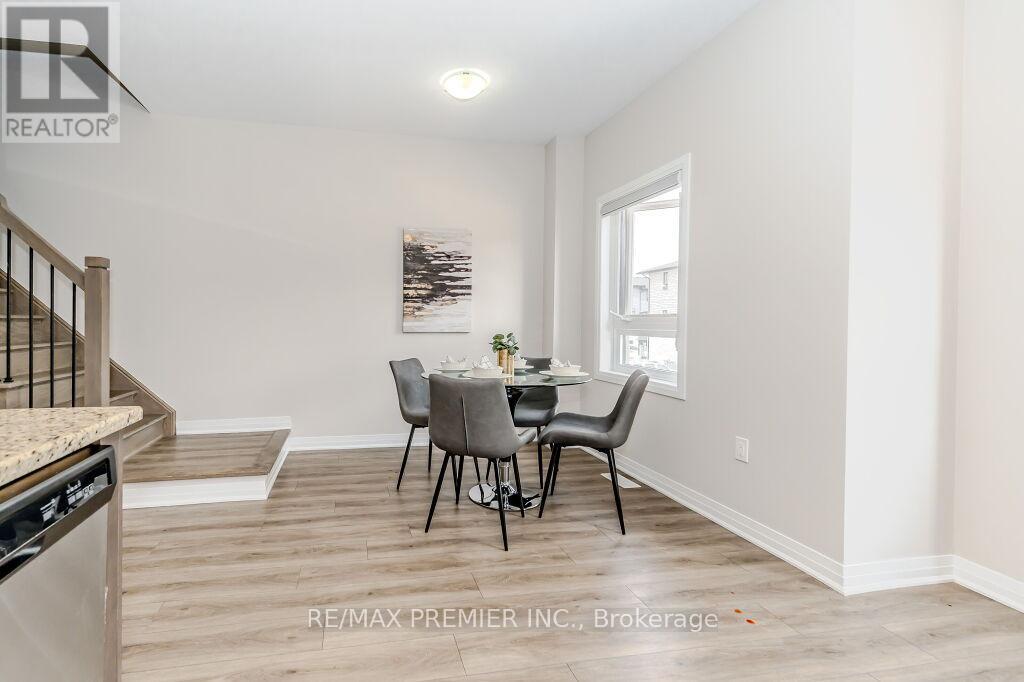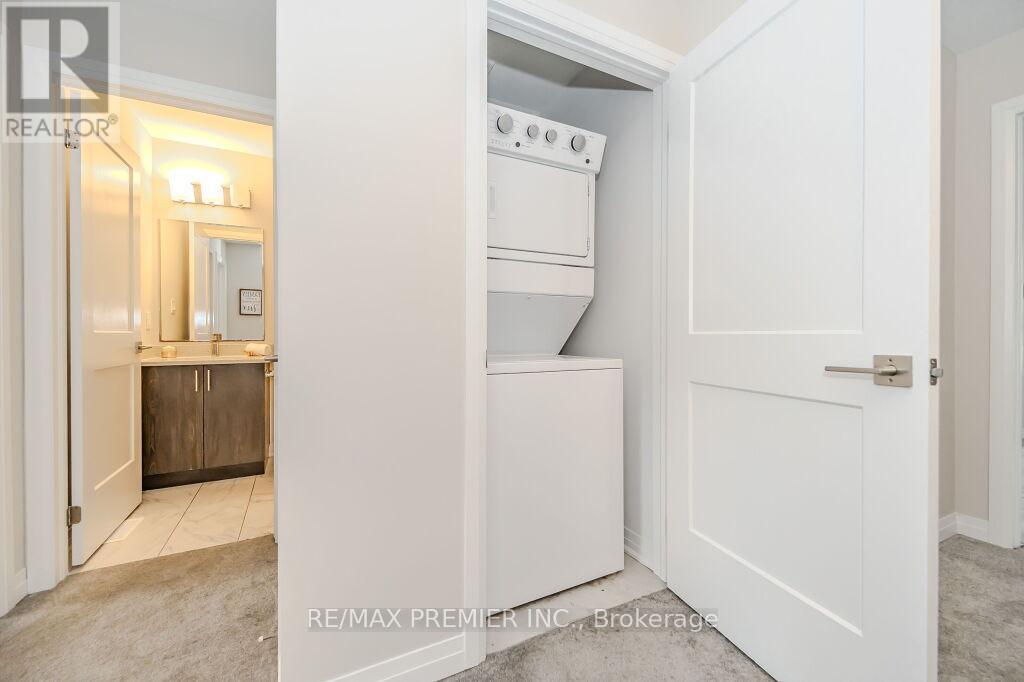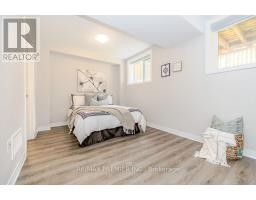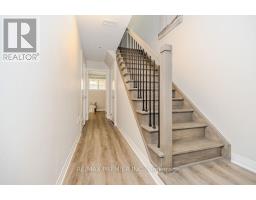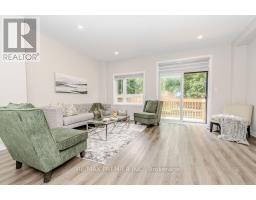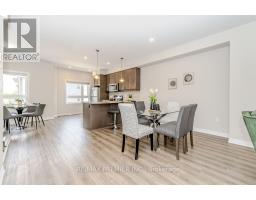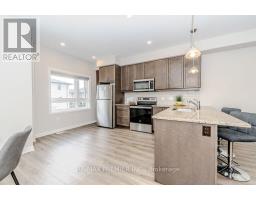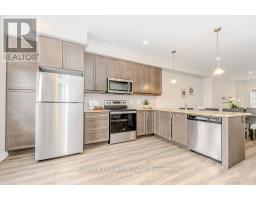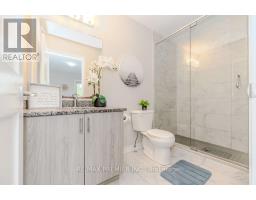22 - 51 Sparrow Avenue Cambridge, Ontario N1T 0E5
$749,990Maintenance, Parcel of Tied Land
$80 Monthly
Maintenance, Parcel of Tied Land
$80 MonthlyVery spacious 1825 Sq feet, 2 yrs New corner townhome for sale with 3 full washrooms, quartz countertops all over the house, Pots light, 2 Prime bedrooms with Ensuite, oak staircase, standing showers, Laminate floors. Patio in the backyard, Walking distance to the bus stop and big Plaza. Not to miss before it's too late. Your client will not be disappointed. **** EXTRAS **** Fridge, Stove, Dishwasher, Washer , Dryer, All Window Coverings, All Existing Light Fixtures, Garage Doors Opener, Central Air Conditioner (id:50886)
Property Details
| MLS® Number | X9371179 |
| Property Type | Single Family |
| AmenitiesNearBy | Hospital, Park, Place Of Worship, Public Transit, Schools |
| ParkingSpaceTotal | 2 |
Building
| BathroomTotal | 3 |
| BedroomsAboveGround | 3 |
| BedroomsBelowGround | 1 |
| BedroomsTotal | 4 |
| BasementDevelopment | Finished |
| BasementFeatures | Apartment In Basement |
| BasementType | N/a (finished) |
| ConstructionStyleAttachment | Attached |
| CoolingType | Central Air Conditioning |
| ExteriorFinish | Brick, Brick Facing |
| FlooringType | Laminate, Carpeted |
| FoundationType | Concrete |
| HeatingFuel | Natural Gas |
| HeatingType | Forced Air |
| StoriesTotal | 3 |
| SizeInterior | 1499.9875 - 1999.983 Sqft |
| Type | Row / Townhouse |
| UtilityWater | Municipal Water |
Parking
| Attached Garage |
Land
| Acreage | No |
| LandAmenities | Hospital, Park, Place Of Worship, Public Transit, Schools |
| Sewer | Sanitary Sewer |
| SizeDepth | 79 Ft ,2 In |
| SizeFrontage | 18 Ft ,9 In |
| SizeIrregular | 18.8 X 79.2 Ft |
| SizeTotalText | 18.8 X 79.2 Ft|under 1/2 Acre |
Rooms
| Level | Type | Length | Width | Dimensions |
|---|---|---|---|---|
| Second Level | Primary Bedroom | 3.07 m | 4.2 m | 3.07 m x 4.2 m |
| Second Level | Bedroom 2 | 3.23 m | 2.74 m | 3.23 m x 2.74 m |
| Second Level | Bedroom 3 | 2.77 m | 2.31 m | 2.77 m x 2.31 m |
| Main Level | Living Room | 3.84 m | 4.91 m | 3.84 m x 4.91 m |
| Main Level | Dining Room | 3.35 m | 2.86 m | 3.35 m x 2.86 m |
| Main Level | Eating Area | 2.71 m | 2.16 m | 2.71 m x 2.16 m |
| Main Level | Kitchen | 3.96 m | 2.74 m | 3.96 m x 2.74 m |
| Ground Level | Bedroom 4 | 2.56 m | 4 m | 2.56 m x 4 m |
https://www.realtor.ca/real-estate/27475813/22-51-sparrow-avenue-cambridge
Interested?
Contact us for more information
Tejinder Jeet Singh
Salesperson
9100 Jane St Bldg L #77
Vaughan, Ontario L4K 0A4



