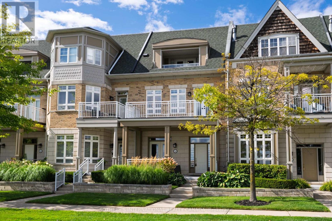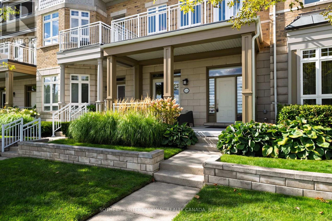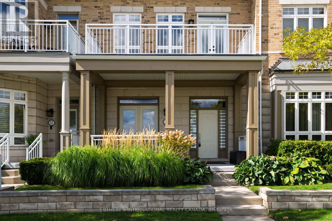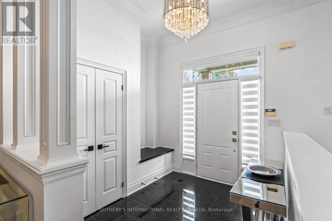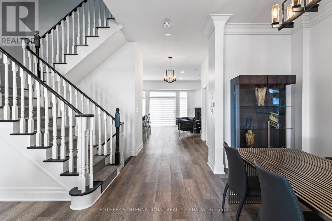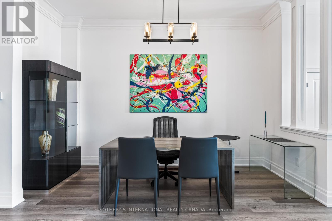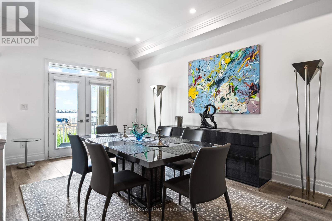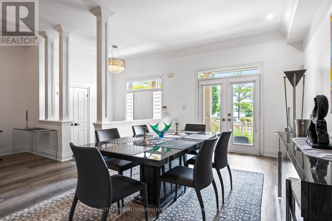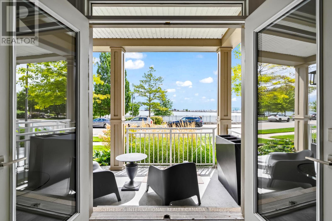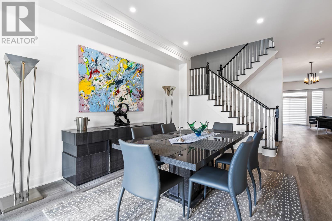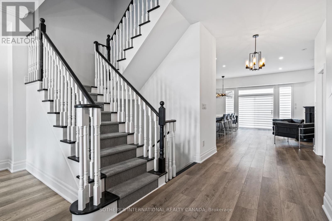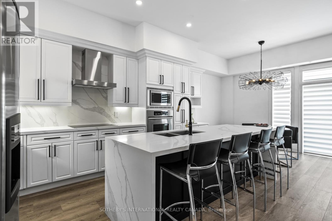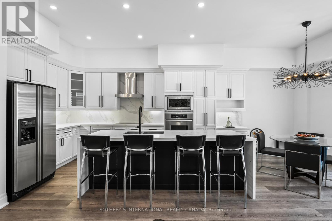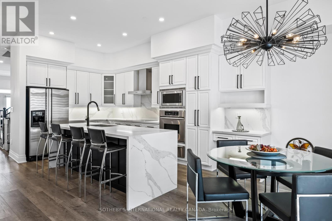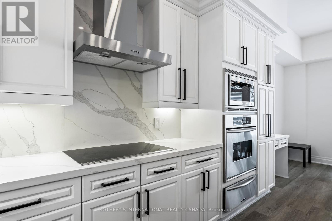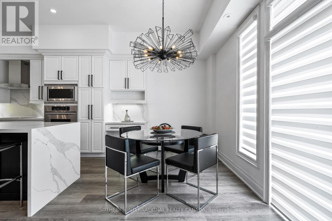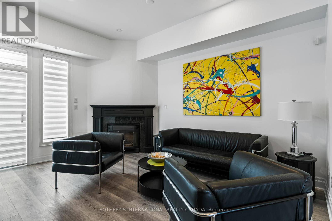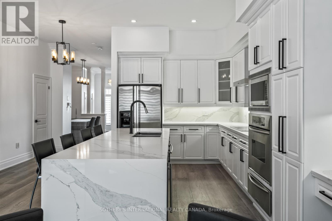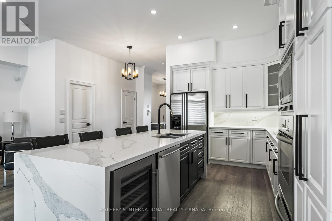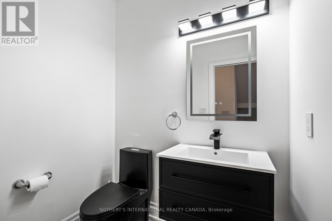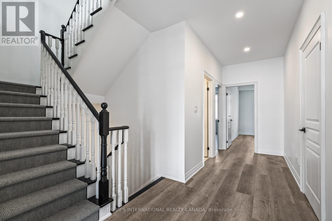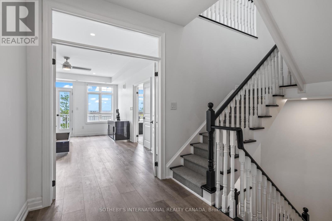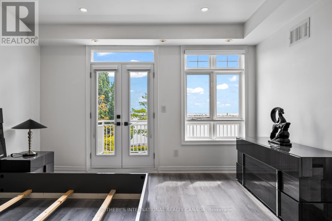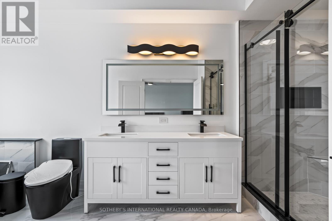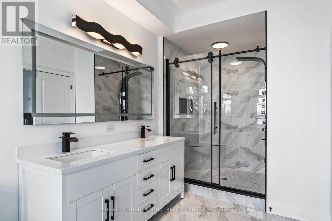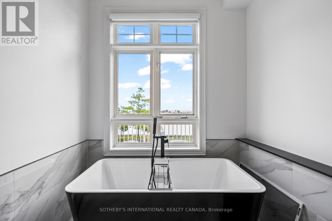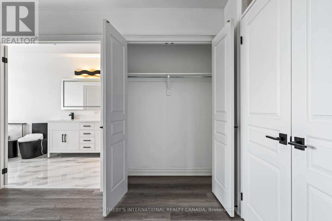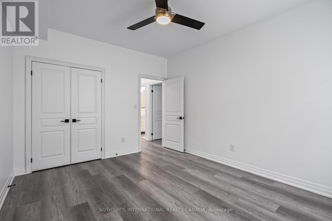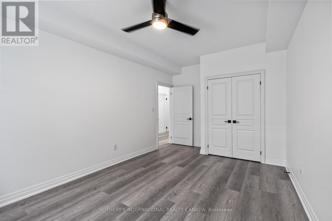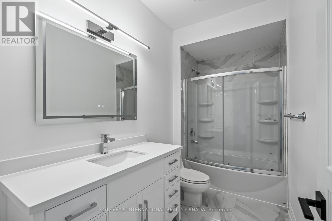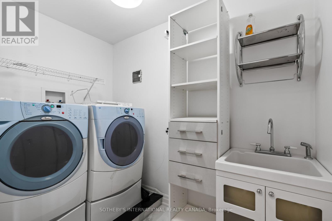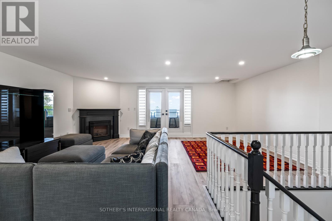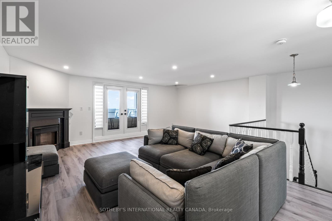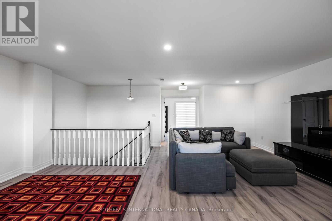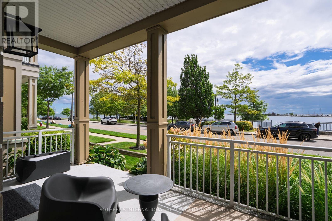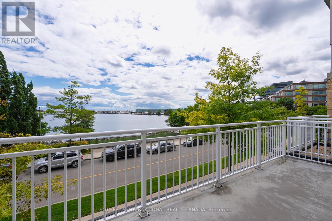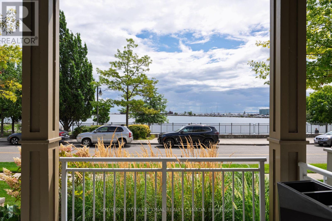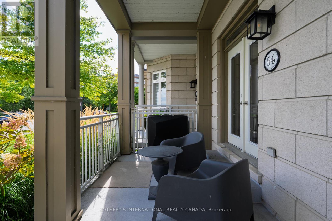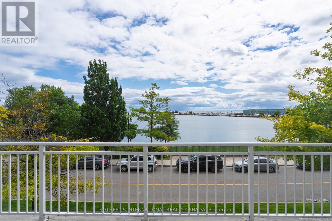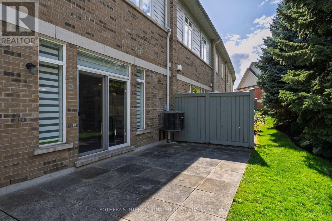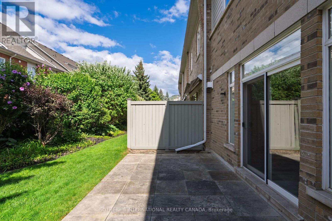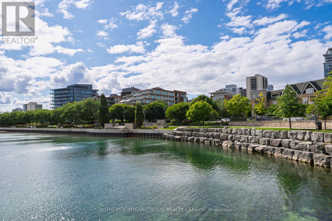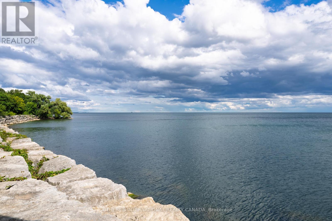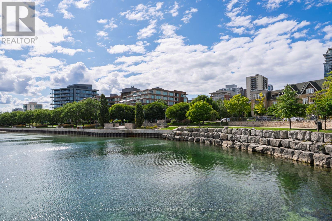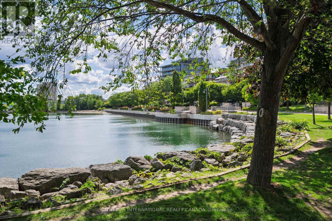22 - 54 St Lawrence Drive Mississauga, Ontario L5G 4V1
$2,795,000Maintenance, Common Area Maintenance, Insurance, Parking
$989.18 Monthly
Maintenance, Common Area Maintenance, Insurance, Parking
$989.18 MonthlyBeautifully renovated 3-storey condo townhome in the highly sought-after Port Credit community, offering spectacular South Lakeview. Featuring 4 bedrooms and 4 bathrooms, this stunning residence boasts a versatile third-floor family room with fireplace and walkout balcony overlooking the water easily convertible into an in-law or nanny suite. The gourmet open-concept kitchen is a chefs dream, complete with a large center island, stone countertops and backsplash, ample cabinetry, stainless steel appliances, and a wine fridge. Smooth ceilings and new flooring run throughout, whiletwo fireplaces add warmth and character. The finished lower-level recreation room is perfect for casual entertaining or game nights. A convenient second-floor laundry includes full-size side-by-side washer/dryer, sink, and storage. The primary bedroom retreat offers a spa-inspired ensuite, walk-in closet, and a private balcony with panoramic lake views. Exceptional parking includes an oversized 2-car garage plus 2 additional private underground spaces 4 in total. Steps to the Port Credit GO, marina, shops, restaurants, parks, and waterfront trails. Enjoy sunrises on the front porch with your morning coffee and breathtaking sunsets from your primary balcony with a glass of wine. True lake side living in an exceptional townhome awaits. (id:50886)
Property Details
| MLS® Number | W12385340 |
| Property Type | Single Family |
| Community Name | Port Credit |
| Amenities Near By | Park, Public Transit, Marina |
| Community Features | Pet Restrictions |
| Equipment Type | Water Heater |
| Features | Balcony, Carpet Free |
| Parking Space Total | 4 |
| Rental Equipment Type | Water Heater |
| Water Front Type | Waterfront |
Building
| Bathroom Total | 4 |
| Bedrooms Above Ground | 4 |
| Bedrooms Total | 4 |
| Appliances | Garage Door Opener Remote(s), Blinds, Cooktop, Dishwasher, Dryer, Microwave, Oven, Washer, Refrigerator |
| Basement Development | Finished |
| Basement Type | N/a (finished) |
| Cooling Type | Central Air Conditioning |
| Exterior Finish | Brick |
| Fireplace Present | Yes |
| Flooring Type | Tile |
| Half Bath Total | 1 |
| Heating Fuel | Natural Gas |
| Heating Type | Forced Air |
| Stories Total | 3 |
| Size Interior | 3,250 - 3,499 Ft2 |
| Type | Row / Townhouse |
Parking
| Attached Garage | |
| Garage |
Land
| Acreage | No |
| Land Amenities | Park, Public Transit, Marina |
Rooms
| Level | Type | Length | Width | Dimensions |
|---|---|---|---|---|
| Second Level | Primary Bedroom | 4.19 m | 5.69 m | 4.19 m x 5.69 m |
| Second Level | Bedroom 2 | 3.28 m | 5.33 m | 3.28 m x 5.33 m |
| Second Level | Bedroom 3 | 3.43 m | 4.27 m | 3.43 m x 4.27 m |
| Second Level | Laundry Room | 1.6 m | 2.54 m | 1.6 m x 2.54 m |
| Third Level | Bedroom 4 | 6.83 m | 4.34 m | 6.83 m x 4.34 m |
| Third Level | Loft | 6.55 m | 5.61 m | 6.55 m x 5.61 m |
| Lower Level | Recreational, Games Room | 6.55 m | 5.61 m | 6.55 m x 5.61 m |
| Lower Level | Other | 272 m | 2.49 m | 272 m x 2.49 m |
| Main Level | Living Room | 6.55 m | 5.79 m | 6.55 m x 5.79 m |
| Main Level | Dining Room | 6.55 m | 5.79 m | 6.55 m x 5.79 m |
| Main Level | Kitchen | 3.2 m | 7.01 m | 3.2 m x 7.01 m |
| Main Level | Family Room | 3.66 m | 4.52 m | 3.66 m x 4.52 m |
Contact Us
Contact us for more information
Shelley R Shapiro
Salesperson
1867 Yonge Street Ste 100
Toronto, Ontario M4S 1Y5
(416) 960-9995
(416) 960-3222
www.sothebysrealty.ca/

