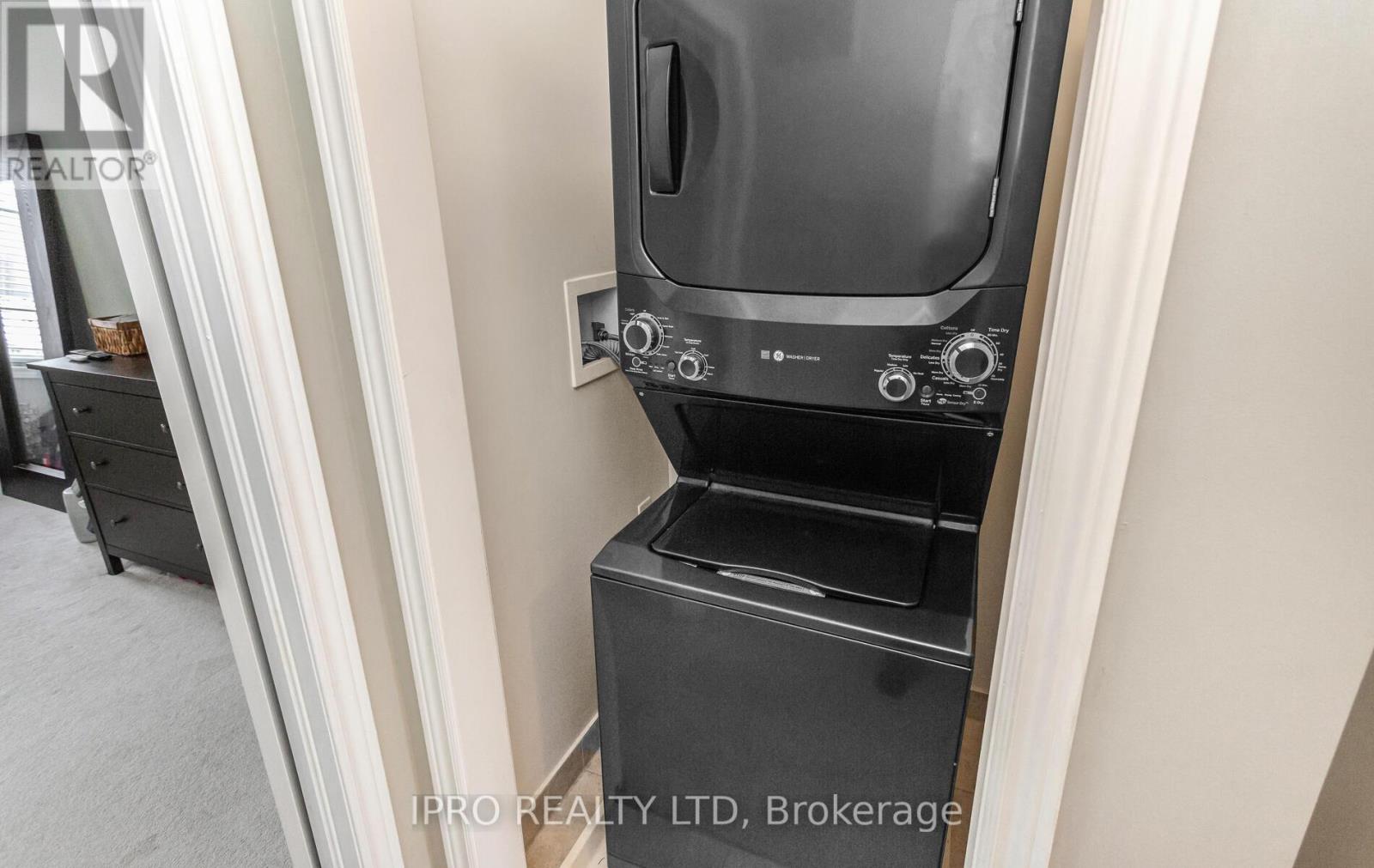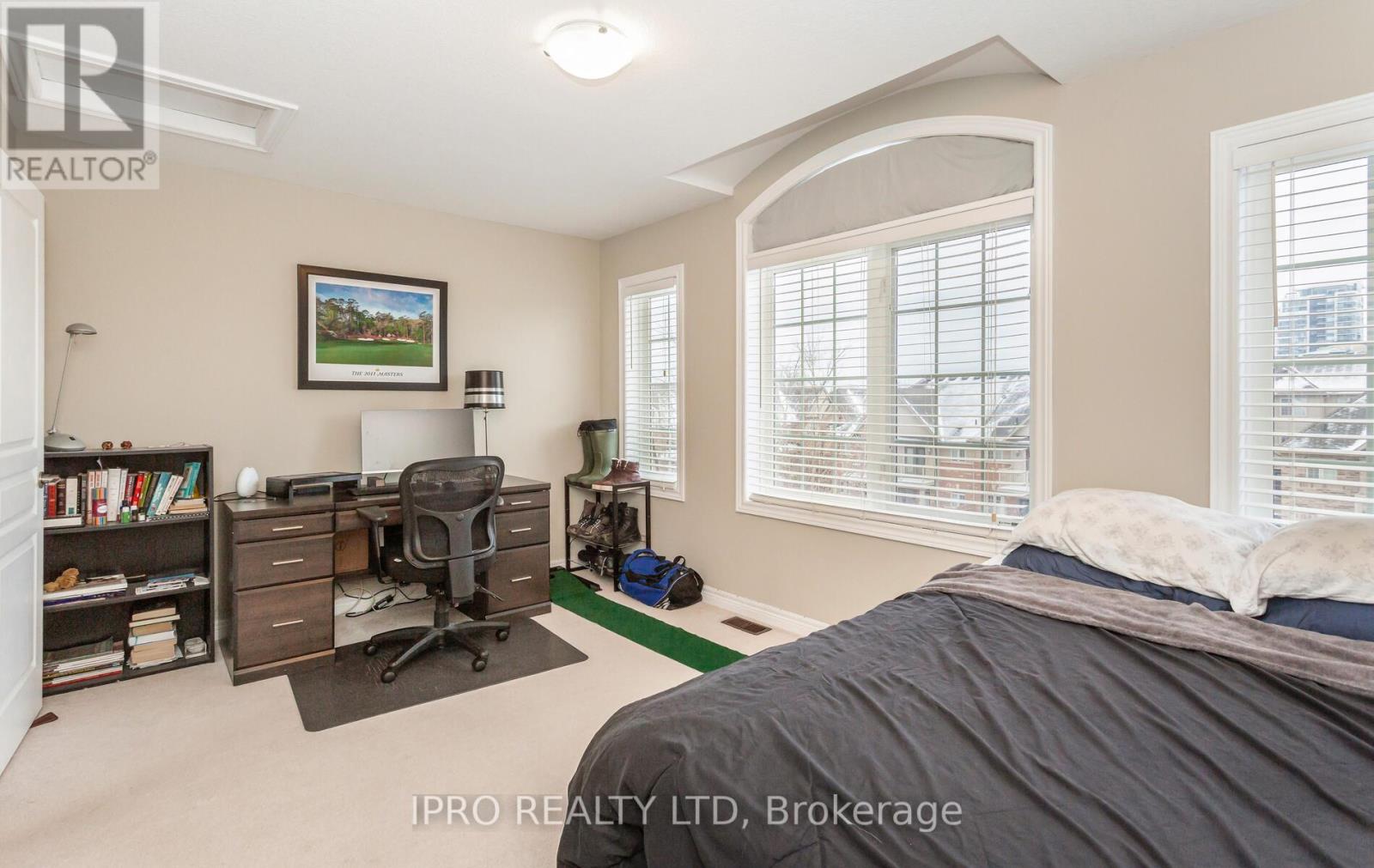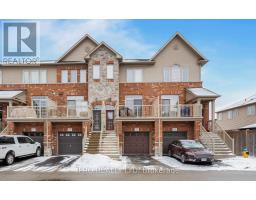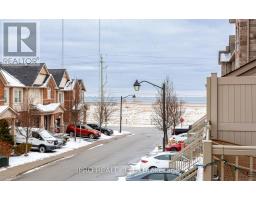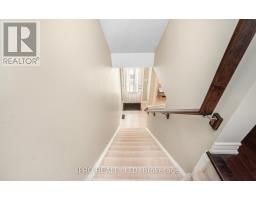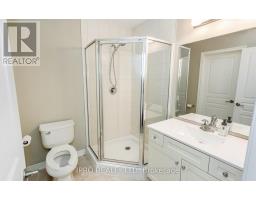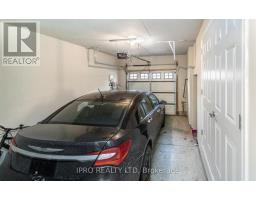22 - 541 Winston Road Grimsby, Ontario L3M 0C5
$2,850 Monthly
Amazing 3 Storey Townhome In Sought Out Area Located Walking Distance To The Lake, Beachfront, Park & Amenities. This Unique Model Offers Over 1700 Sq.Ft Of Living Space With Beautiful Finishes & Tons Of Natural Light. The Main Level Features An Open-Concept Layout With High Ceilings, Hardwood & Ceramic Floors, Cozy Living & Dining Rm, 2PC Powder Rm & Kitchen With Stainless Steel Appliances, Granite Counters, Breakfast Bar, Pantry, Broom Closet & Walk-Out To Balcony With Lake & Niagara Escarpment Views. The Upper Flr Features Two Oversized Bedrooms With Large Windows, 4PC Bathroom With Sep. Tub & Shower & Convenient Laundry. The Lower Level Has Another Exterior Entry/Exit, Bedroom/Office, 3PC Bathroom & Access To Oversized Garage. The Basement Provides A Finished Den/Exercise Rm & A Huge Storage Area. This Home Is Immaculately Clean, Well Maintained, Shows A++ And Available For Lease Starting March. **** EXTRAS **** Located Minutes From The QEW & Views Of The Lake From The Balcony & Front Of The House! (id:50886)
Property Details
| MLS® Number | X11930450 |
| Property Type | Single Family |
| Community Name | 540 - Grimsby Beach |
| Features | Backs On Greenbelt, In Suite Laundry |
| ParkingSpaceTotal | 2 |
| ViewType | Lake View |
Building
| BathroomTotal | 3 |
| BedroomsAboveGround | 3 |
| BedroomsTotal | 3 |
| Appliances | Garage Door Opener Remote(s), Dishwasher, Dryer, Microwave, Refrigerator, Stove, Washer, Window Coverings |
| BasementDevelopment | Finished |
| BasementType | N/a (finished) |
| ConstructionStyleAttachment | Attached |
| CoolingType | Central Air Conditioning |
| ExteriorFinish | Brick, Stone |
| FlooringType | Hardwood, Carpeted, Laminate |
| FoundationType | Poured Concrete |
| HalfBathTotal | 1 |
| HeatingFuel | Natural Gas |
| HeatingType | Forced Air |
| StoriesTotal | 3 |
| SizeInterior | 1499.9875 - 1999.983 Sqft |
| Type | Row / Townhouse |
| UtilityWater | Municipal Water |
Parking
| Attached Garage |
Land
| Acreage | No |
| Sewer | Sanitary Sewer |
| SizeDepth | 73 Ft ,4 In |
| SizeFrontage | 16 Ft ,1 In |
| SizeIrregular | 16.1 X 73.4 Ft |
| SizeTotalText | 16.1 X 73.4 Ft |
Rooms
| Level | Type | Length | Width | Dimensions |
|---|---|---|---|---|
| Second Level | Living Room | 6.4 m | 3.43 m | 6.4 m x 3.43 m |
| Second Level | Dining Room | 6.4 m | 3.43 m | 6.4 m x 3.43 m |
| Second Level | Kitchen | 4.37 m | 3.43 m | 4.37 m x 3.43 m |
| Third Level | Primary Bedroom | 4.65 m | 3.51 m | 4.65 m x 3.51 m |
| Third Level | Bedroom 3 | 4.65 m | 3.1 m | 4.65 m x 3.1 m |
| Third Level | Laundry Room | Measurements not available | ||
| Basement | Recreational, Games Room | 4.47 m | 2.97 m | 4.47 m x 2.97 m |
| Ground Level | Bedroom | 4.5 m | 3.15 m | 4.5 m x 3.15 m |
Interested?
Contact us for more information
Mike Dhillon
Salesperson
272 Queen Street East
Brampton, Ontario L6V 1B9




















