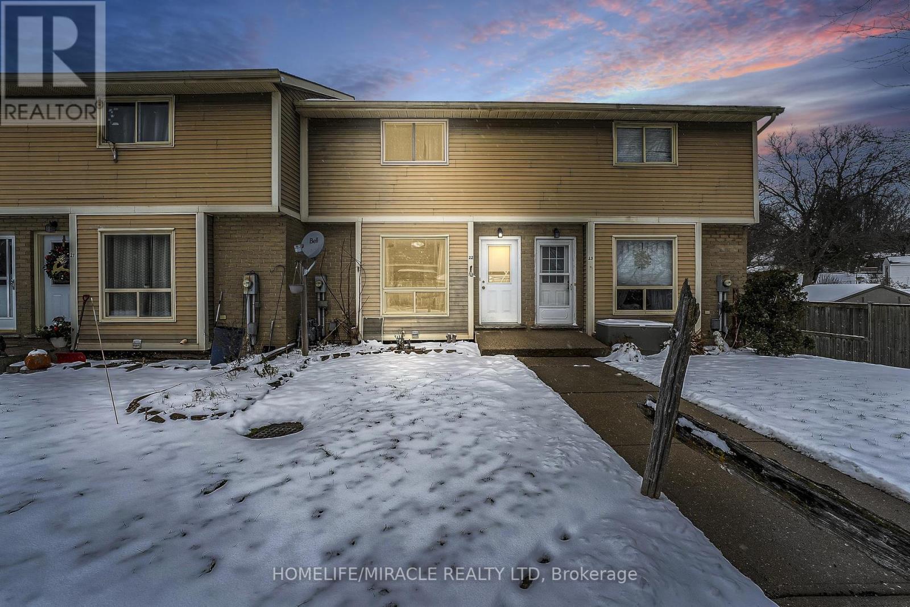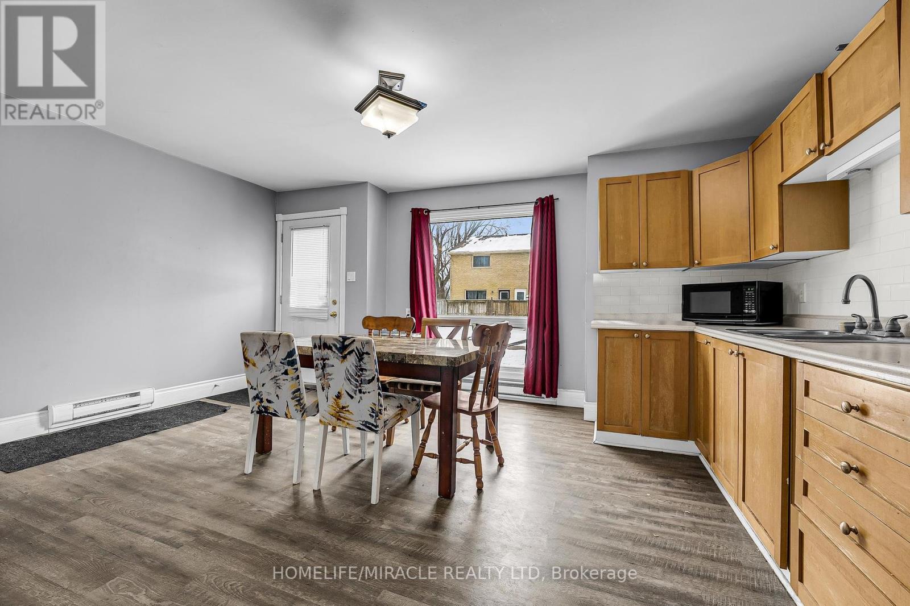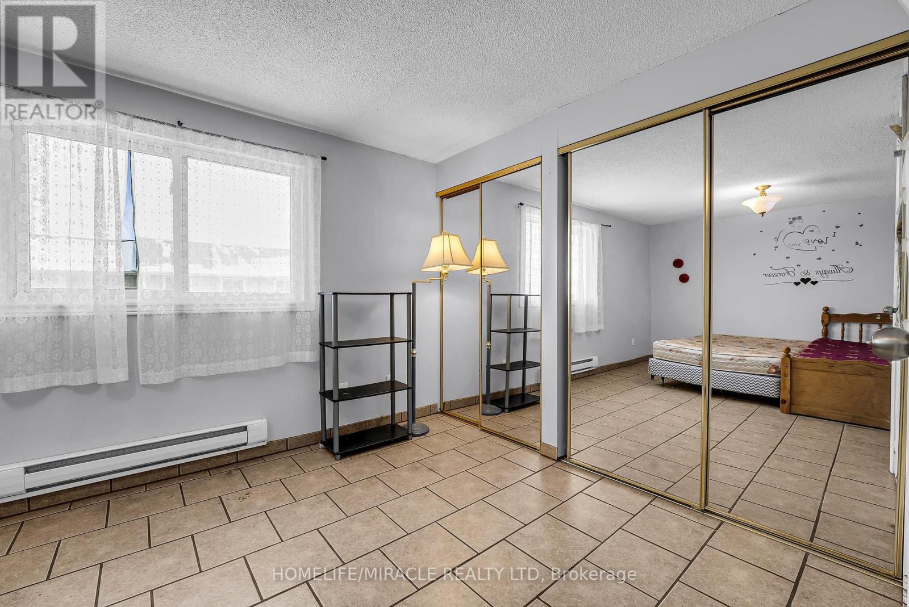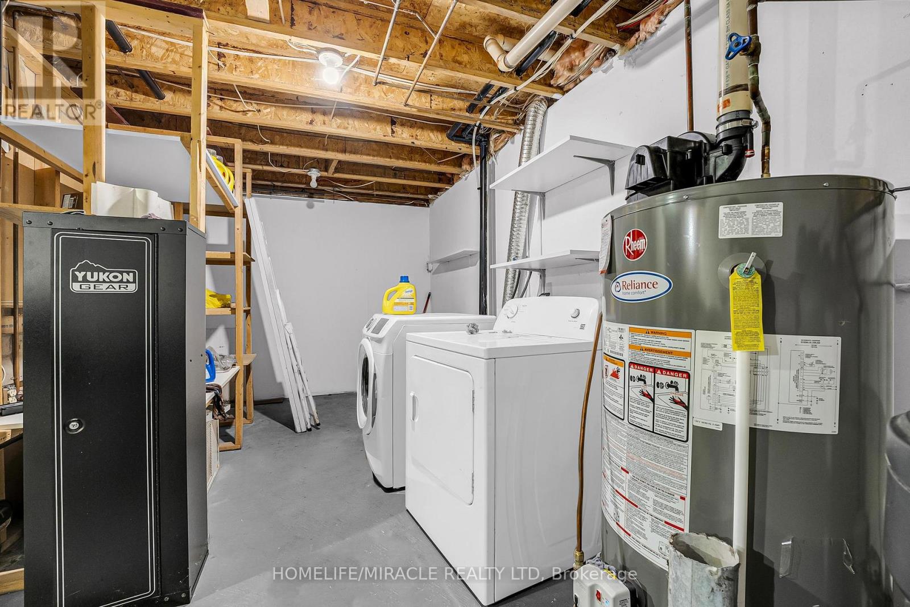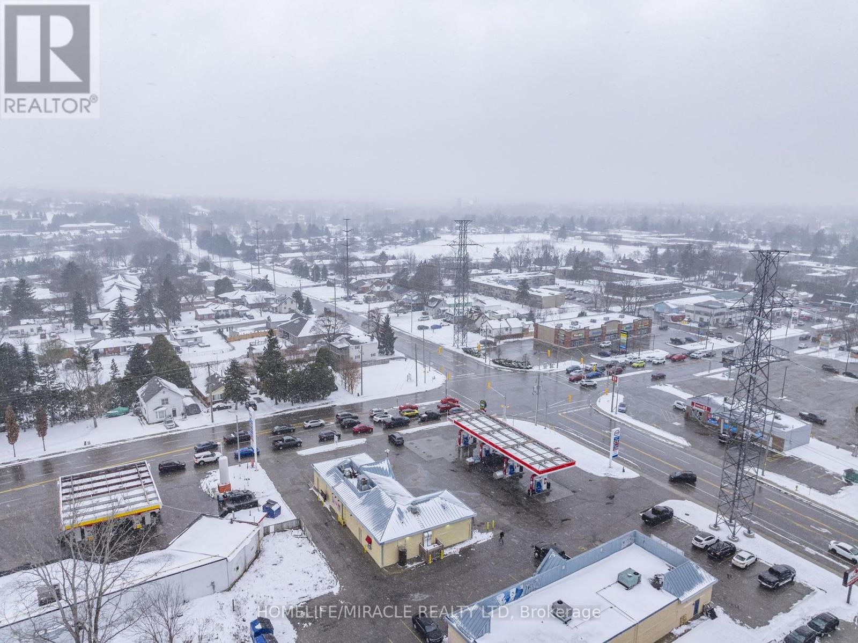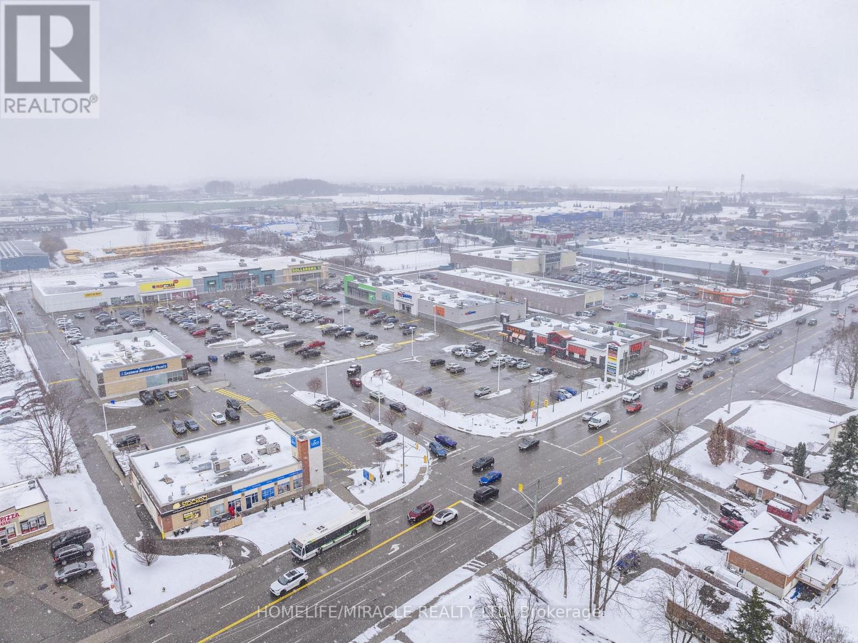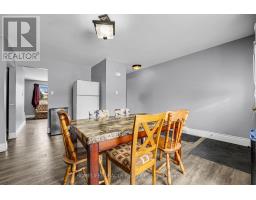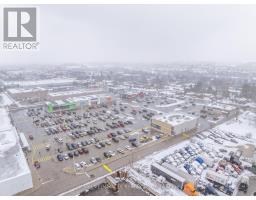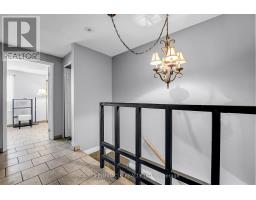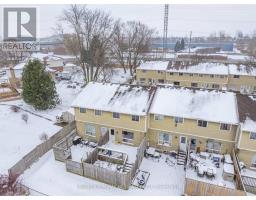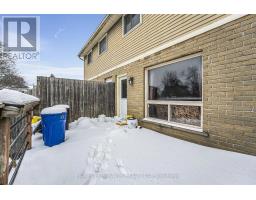22 - 875 Parkinson Road Woodstock, Ontario N4S 8S7
$424,900Maintenance, Common Area Maintenance, Insurance, Parking
$310 Monthly
Maintenance, Common Area Maintenance, Insurance, Parking
$310 MonthlyThis updated townhouse has 3 bed on main floor and 1 rec room in the basement. This unit has modern kitchen and bathrooms and is an excellent home for young families, first time home buyers and investors. The unit is currently rented at $2900 per month. All the tenants are on month to month basis and willing to stay or vacate the property. The backyard feature a large deck backing onto greenspace. The home is close to Shopping, Parks, Trails, Transit and Schools. (id:50886)
Property Details
| MLS® Number | X11891400 |
| Property Type | Single Family |
| Community Features | Pet Restrictions |
| Parking Space Total | 1 |
Building
| Bathroom Total | 2 |
| Bedrooms Above Ground | 3 |
| Bedrooms Total | 3 |
| Appliances | Dryer, Furniture, Refrigerator, Stove, Washer |
| Basement Development | Finished |
| Basement Type | N/a (finished) |
| Cooling Type | Window Air Conditioner |
| Exterior Finish | Aluminum Siding, Brick |
| Foundation Type | Concrete |
| Heating Fuel | Electric |
| Heating Type | Baseboard Heaters |
| Stories Total | 2 |
| Size Interior | 1,000 - 1,199 Ft2 |
| Type | Row / Townhouse |
Land
| Acreage | No |
Rooms
| Level | Type | Length | Width | Dimensions |
|---|---|---|---|---|
| Second Level | Bathroom | 2.92 m | 1.5 m | 2.92 m x 1.5 m |
| Second Level | Primary Bedroom | 4.44 m | 3.61 m | 4.44 m x 3.61 m |
| Second Level | Bedroom 2 | 2.64 m | 3.02 m | 2.64 m x 3.02 m |
| Basement | Bathroom | 2.97 m | 1.34 m | 2.97 m x 1.34 m |
| Basement | Recreational, Games Room | 5.08 m | 5.05 m | 5.08 m x 5.05 m |
| Basement | Other | 5.08 m | 4.09 m | 5.08 m x 4.09 m |
| Flat | Dining Room | 3.78 m | 3.58 m | 3.78 m x 3.58 m |
| Flat | Kitchen | 3.28 m | 4.47 m | 3.28 m x 4.47 m |
| Flat | Living Room | 5.11 m | 4.7 m | 5.11 m x 4.7 m |
https://www.realtor.ca/real-estate/27734763/22-875-parkinson-road-woodstock
Contact Us
Contact us for more information
Ajay Shah
Broker of Record
(416) 809-2555
www.homekey123.com/
11a-5010 Steeles Ave. West
Toronto, Ontario M9V 5C6
(416) 747-9777
(416) 747-7135
www.homelifemiracle.com/

