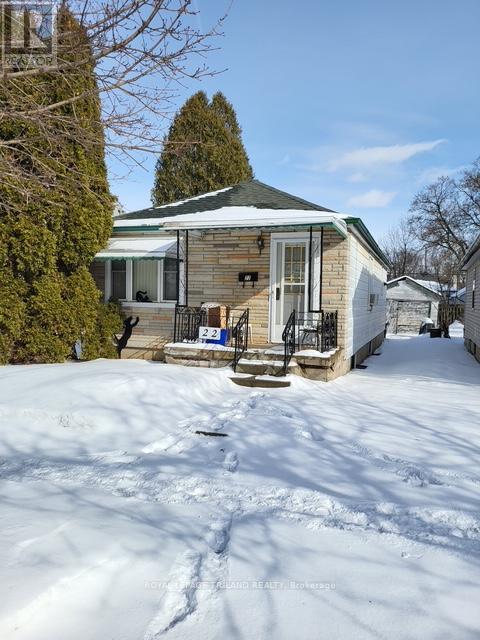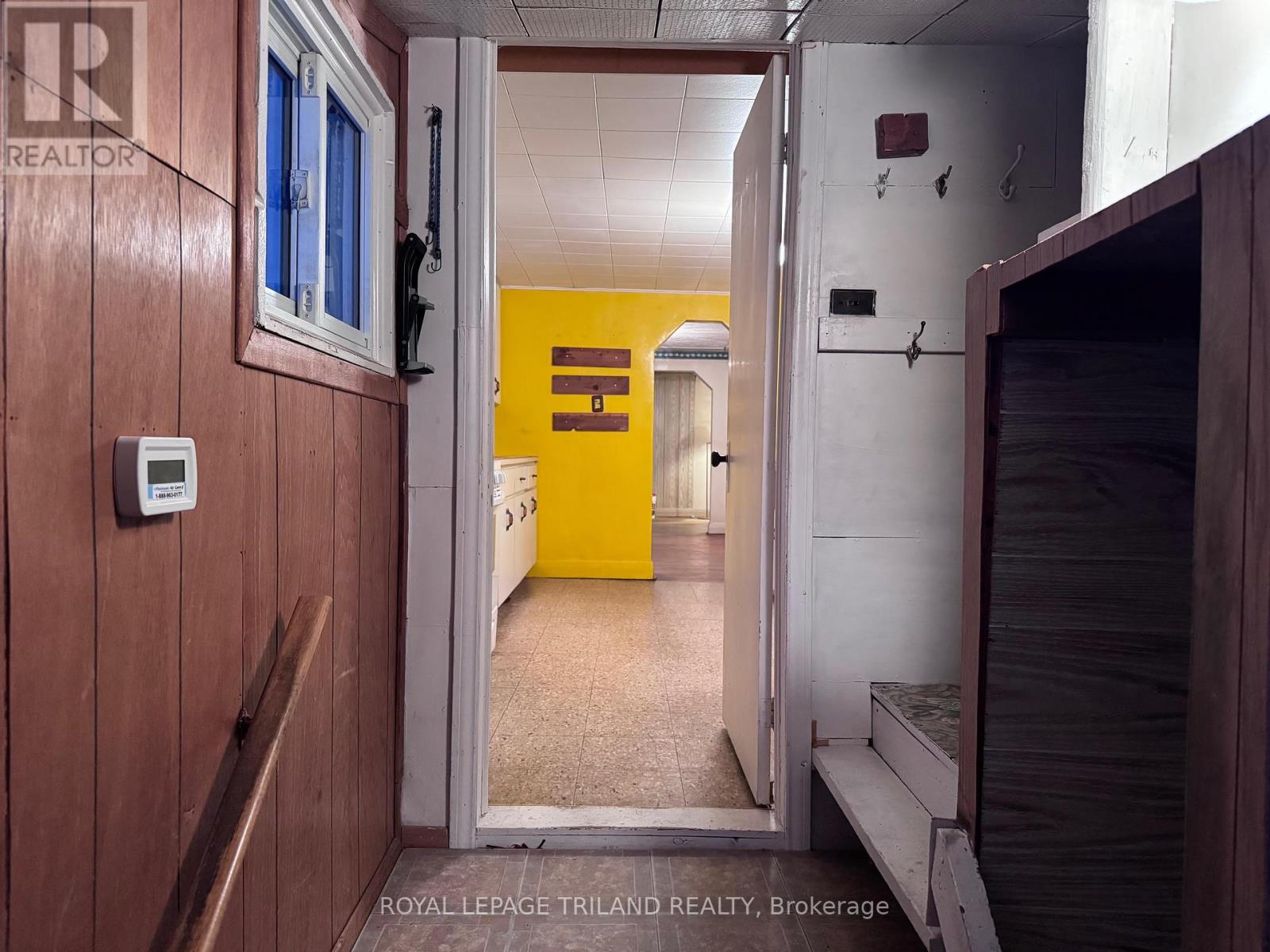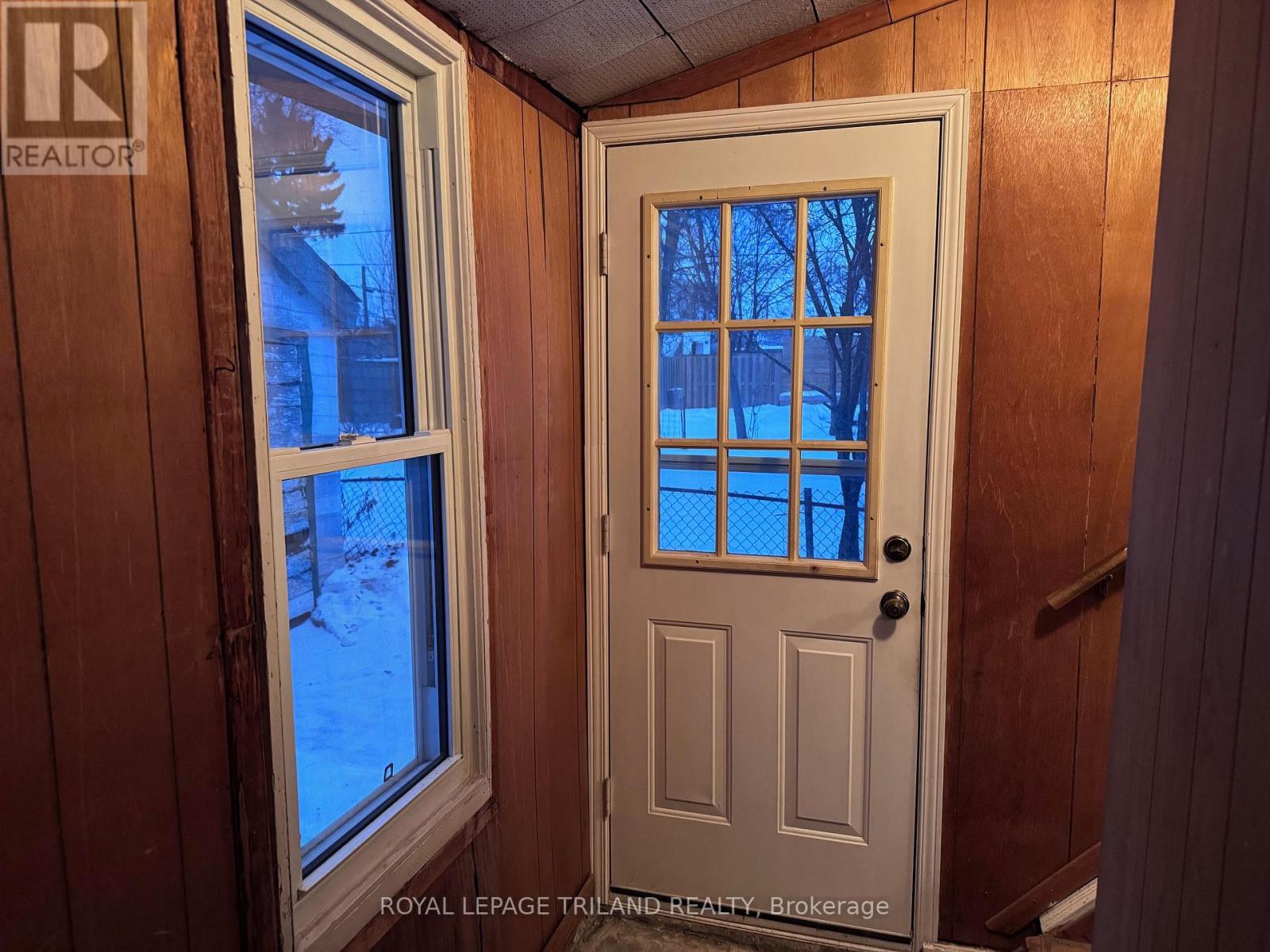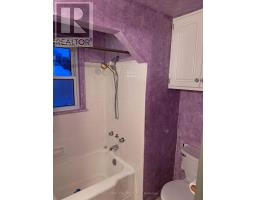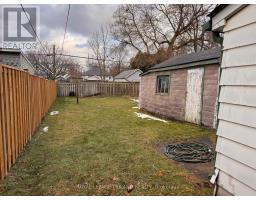22 Appel Street London, Ontario N5Y 1P9
3 Bedroom
1 Bathroom
Bungalow
Wall Unit
Forced Air
$314,900
Original layout with living/dining room combo. Decent counter, cupboard space in kitchen. Updated shingles, furnace and windows. Covered porch and private driveway. Rear mudroom gives access to high and dry basement. Garage is on a cement pad and back yard is fenced. Good opportunity to invest. (id:50886)
Property Details
| MLS® Number | X11960783 |
| Property Type | Single Family |
| Community Name | East C |
| Amenities Near By | Park, Public Transit, Schools |
| Community Features | Community Centre |
| Features | Sump Pump |
| Parking Space Total | 3 |
| Structure | Porch |
Building
| Bathroom Total | 1 |
| Bedrooms Above Ground | 3 |
| Bedrooms Total | 3 |
| Appliances | Dryer, Refrigerator, Stove, Washer |
| Architectural Style | Bungalow |
| Basement Development | Unfinished |
| Basement Type | Partial (unfinished) |
| Construction Style Attachment | Detached |
| Cooling Type | Wall Unit |
| Exterior Finish | Vinyl Siding |
| Foundation Type | Block |
| Heating Fuel | Natural Gas |
| Heating Type | Forced Air |
| Stories Total | 1 |
| Type | House |
| Utility Water | Municipal Water |
Parking
| Detached Garage | |
| Garage |
Land
| Acreage | No |
| Land Amenities | Park, Public Transit, Schools |
| Sewer | Sanitary Sewer |
| Size Depth | 126 Ft |
| Size Frontage | 30 Ft |
| Size Irregular | 30 X 126 Ft ; 126.21'x30.07'x126.21'x30.07' |
| Size Total Text | 30 X 126 Ft ; 126.21'x30.07'x126.21'x30.07'|under 1/2 Acre |
| Zoning Description | R1-5 |
Rooms
| Level | Type | Length | Width | Dimensions |
|---|---|---|---|---|
| Main Level | Living Room | 2.66 m | 4.37 m | 2.66 m x 4.37 m |
| Main Level | Dining Room | 2.79 m | 5.31 m | 2.79 m x 5.31 m |
| Main Level | Kitchen | 3.86 m | 2.69 m | 3.86 m x 2.69 m |
| Main Level | Bedroom | 2.54 m | 2.41 m | 2.54 m x 2.41 m |
| Main Level | Bedroom | 2.77 m | 2.34 m | 2.77 m x 2.34 m |
| Main Level | Primary Bedroom | 2.79 m | 2.59 m | 2.79 m x 2.59 m |
https://www.realtor.ca/real-estate/27887689/22-appel-street-london-east-c
Contact Us
Contact us for more information
Vincent Mitchell
Broker
Royal LePage Triland Realty
(519) 672-9880

