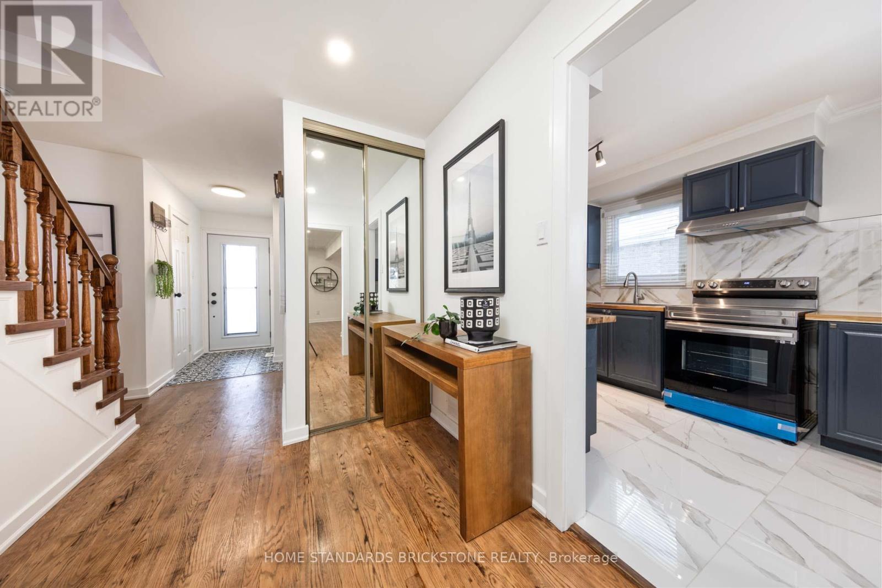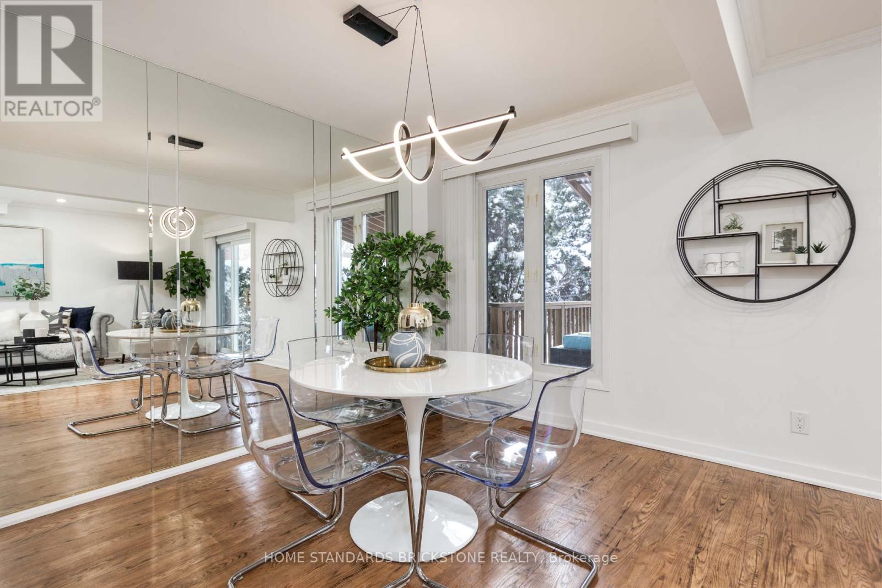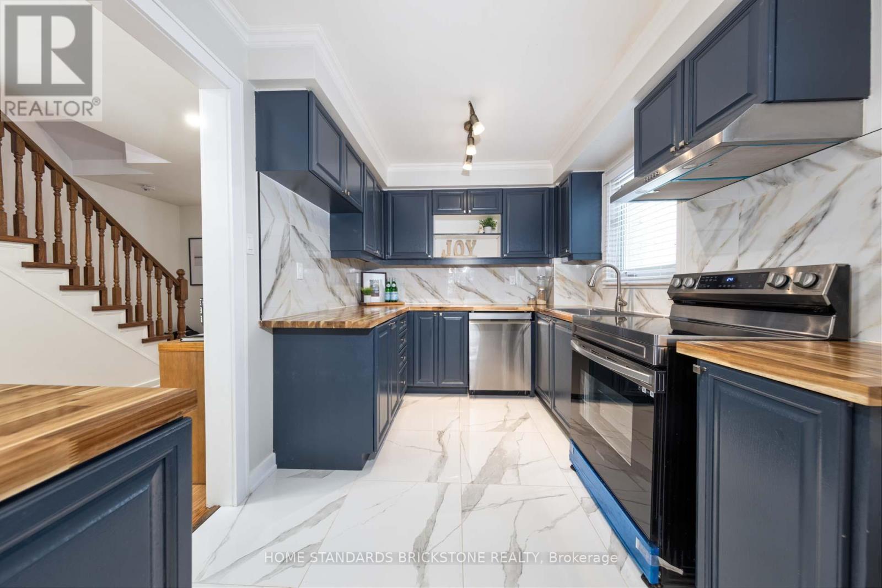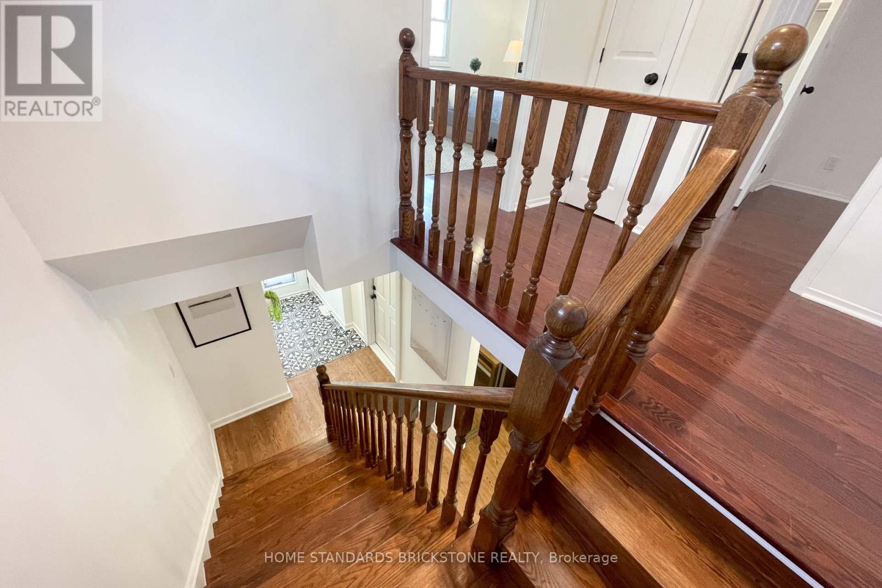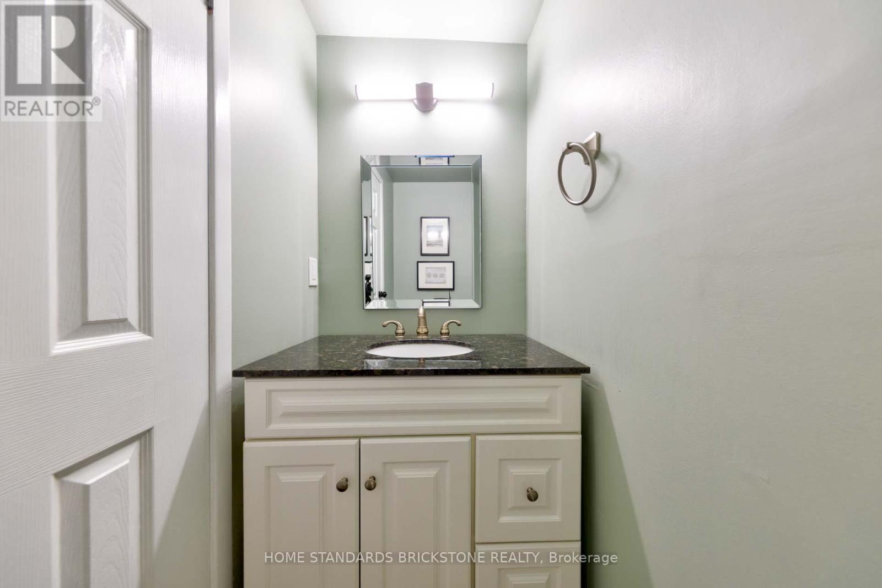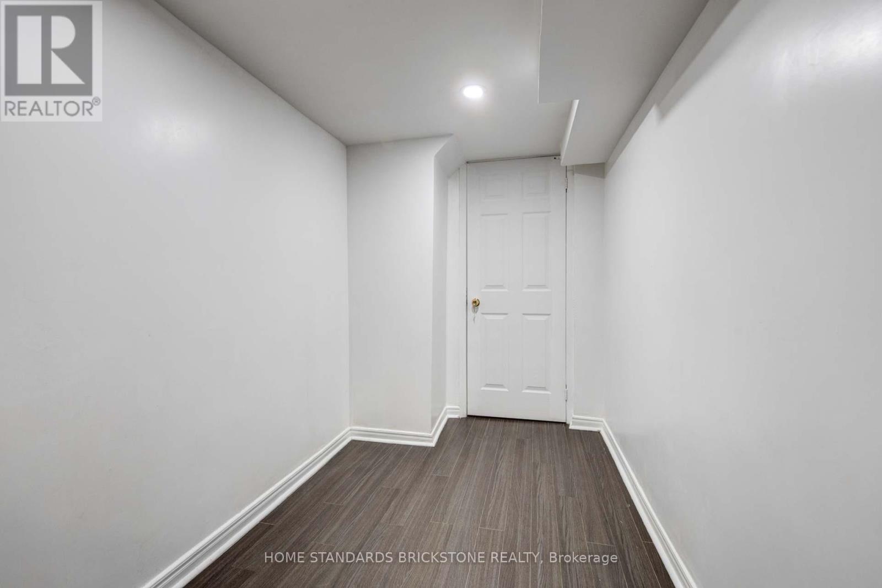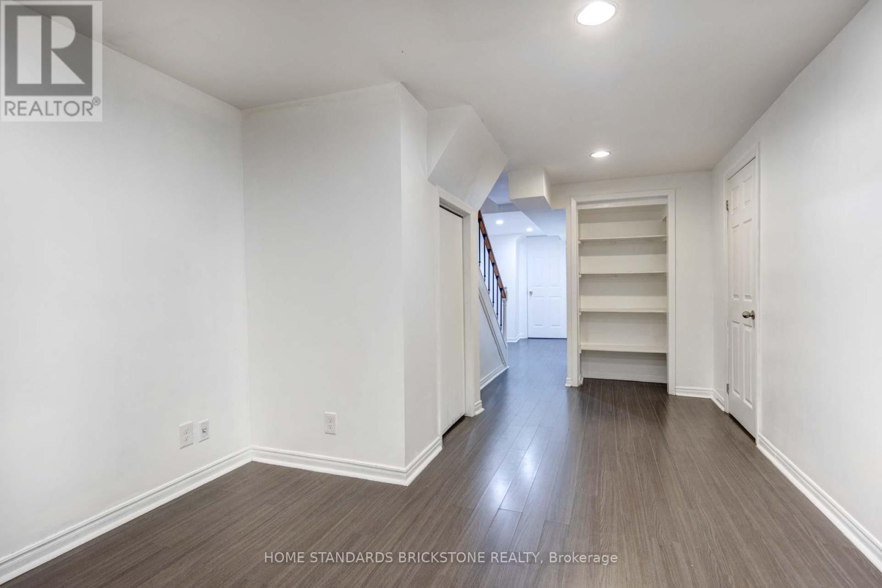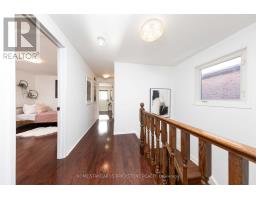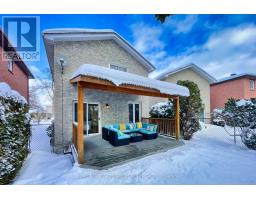22 Aranka Court Richmond Hill, Ontario L4C 7V1
$1,188,000
Welcome To This Stunning 3 Bedroom + 1. Home Owner Has Meticulously Maintained This Lovely Family Home In Highly Sought After North Richvale. Situated On Quiet Cul De Sac Minutes From All Amenities! Many Upgrades: New Paint (2025), Professionally Renovated New Bathroom/ 2nd Floor (2025), Smooth Ceiling With Pot Light (2025), Polished Floor (2025), Hardwood Staircase (2025), New Powder Room On Main Fl(2024), Entrance New Tile (2024), Newer Kitchen With Countertop(2024), Roof (2016), Hardwood Floors, New Composite Deck (2013),Gas Line Hookup For Bbq, Front/Back Doors/All Windows Replaced. Enjoy Additional Living Space With Prof. Finished Bsmt (2012), New Washer & Microwave & Oven & Dishwasher (2024). Overlooking Fantastic Backyard Looks Like Ravine. Located In An Area With Top-Ranked Schools As St. Theresa H.S., This Home Offers Everything You Need And More. Don't Miss Out On The Opportunity To Make This Your Dream Home! (id:50886)
Property Details
| MLS® Number | N11972168 |
| Property Type | Single Family |
| Community Name | North Richvale |
| Amenities Near By | Public Transit, Schools, Park |
| Community Features | School Bus |
| Features | Cul-de-sac, Carpet Free |
| Parking Space Total | 5 |
Building
| Bathroom Total | 4 |
| Bedrooms Above Ground | 3 |
| Bedrooms Below Ground | 1 |
| Bedrooms Total | 4 |
| Appliances | Water Heater, Dishwasher, Dryer, Garage Door Opener, Microwave, Refrigerator, Stove, Washer, Window Coverings |
| Basement Development | Finished |
| Basement Type | N/a (finished) |
| Construction Style Attachment | Detached |
| Cooling Type | Central Air Conditioning |
| Exterior Finish | Brick |
| Flooring Type | Ceramic, Hardwood, Laminate |
| Foundation Type | Brick, Concrete |
| Half Bath Total | 2 |
| Heating Fuel | Natural Gas |
| Heating Type | Forced Air |
| Stories Total | 2 |
| Size Interior | 1,500 - 2,000 Ft2 |
| Type | House |
| Utility Water | Municipal Water |
Parking
| Attached Garage | |
| Garage |
Land
| Acreage | No |
| Fence Type | Fenced Yard |
| Land Amenities | Public Transit, Schools, Park |
| Sewer | Sanitary Sewer |
| Size Depth | 98 Ft |
| Size Frontage | 38 Ft |
| Size Irregular | 38 X 98 Ft |
| Size Total Text | 38 X 98 Ft |
Rooms
| Level | Type | Length | Width | Dimensions |
|---|---|---|---|---|
| Second Level | Primary Bedroom | 4.87 m | 3.65 m | 4.87 m x 3.65 m |
| Second Level | Bedroom 2 | 4.38 m | 3 m | 4.38 m x 3 m |
| Second Level | Bedroom 3 | 3.9 m | 2.74 m | 3.9 m x 2.74 m |
| Basement | Family Room | Measurements not available | ||
| Basement | Bedroom 4 | Measurements not available | ||
| Main Level | Kitchen | 2.56 m | 2.43 m | 2.56 m x 2.43 m |
| Main Level | Eating Area | 2.56 m | 2.43 m | 2.56 m x 2.43 m |
| Main Level | Family Room | 5.18 m | 3.35 m | 5.18 m x 3.35 m |
| Main Level | Dining Room | 3.35 m | 2.56 m | 3.35 m x 2.56 m |
Contact Us
Contact us for more information
Agnes Kim
Salesperson
(647) 881-1321
torontohomezz.com/
180 Steeles Ave W #30 & 31
Thornhill, Ontario L4J 2L1
(905) 771-0885
(905) 771-0873






