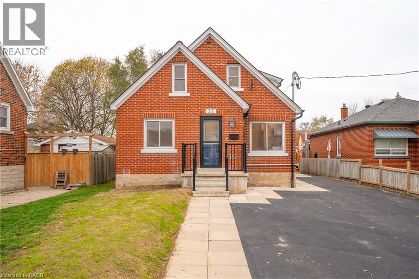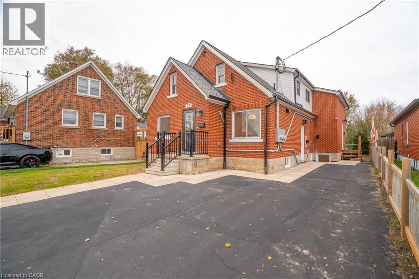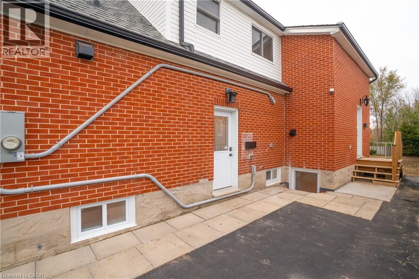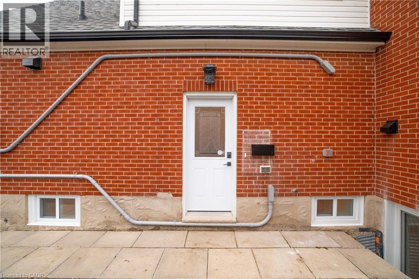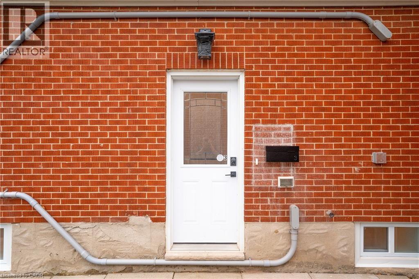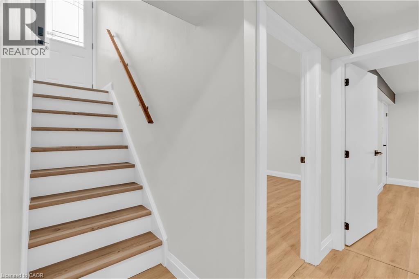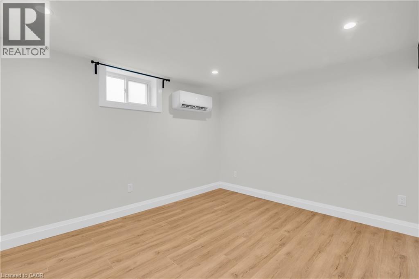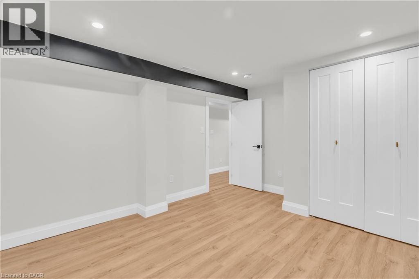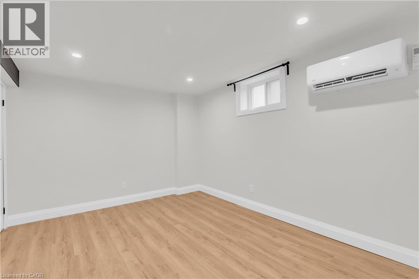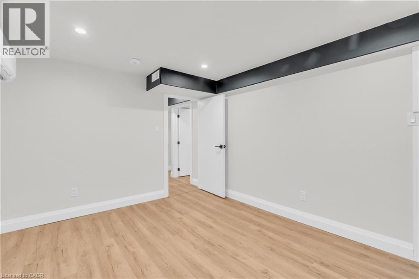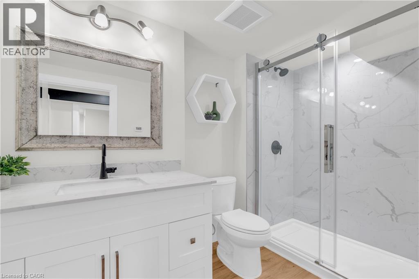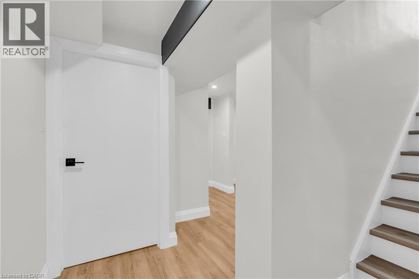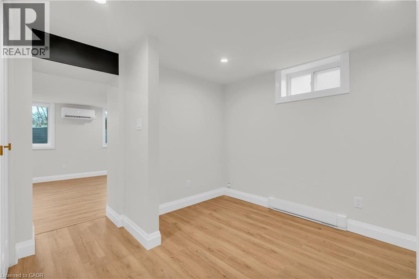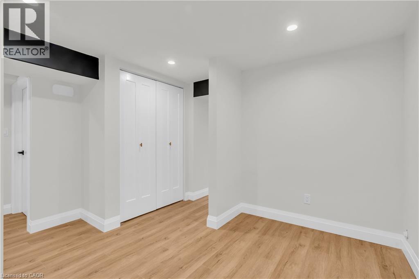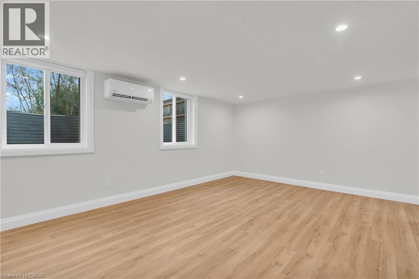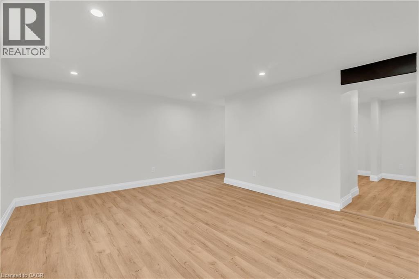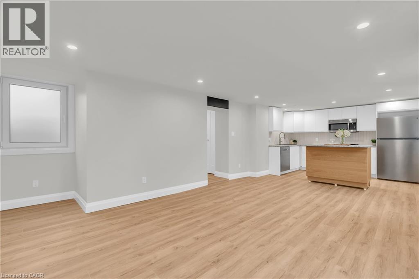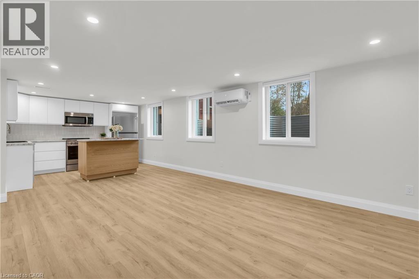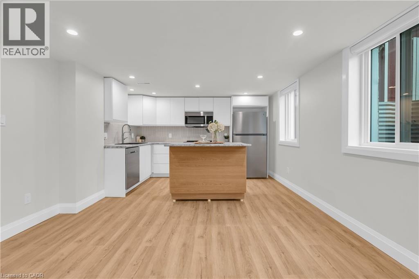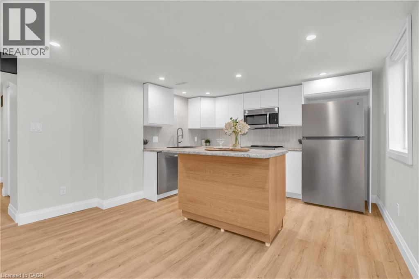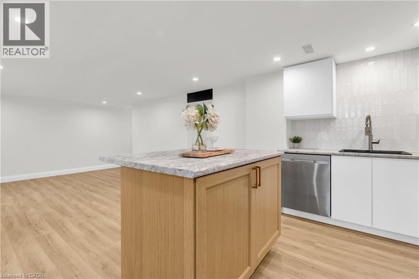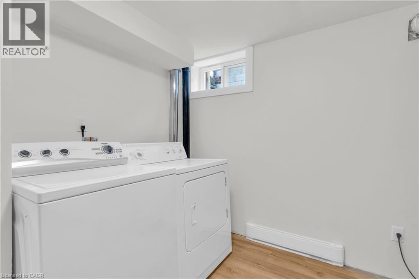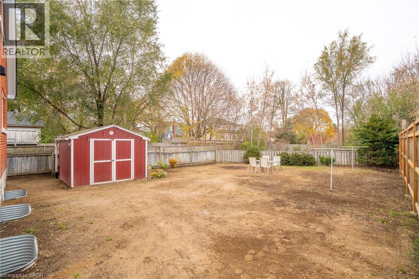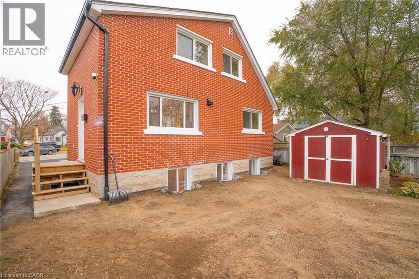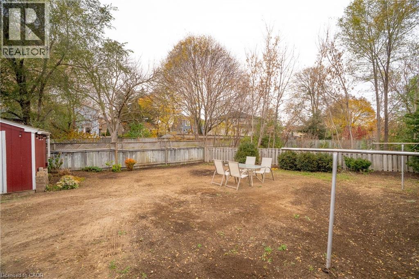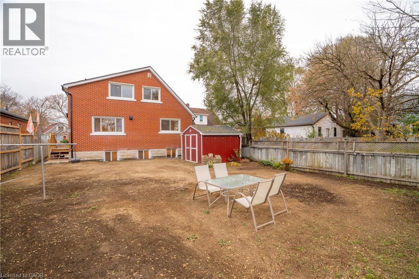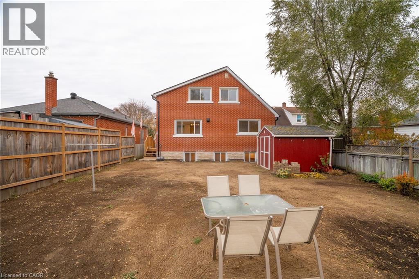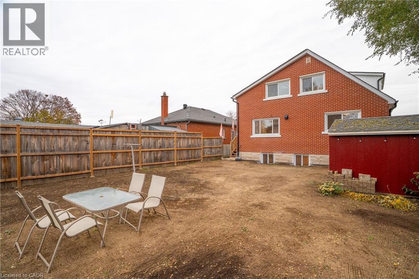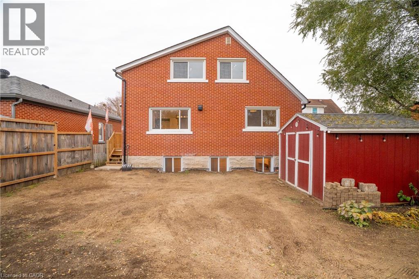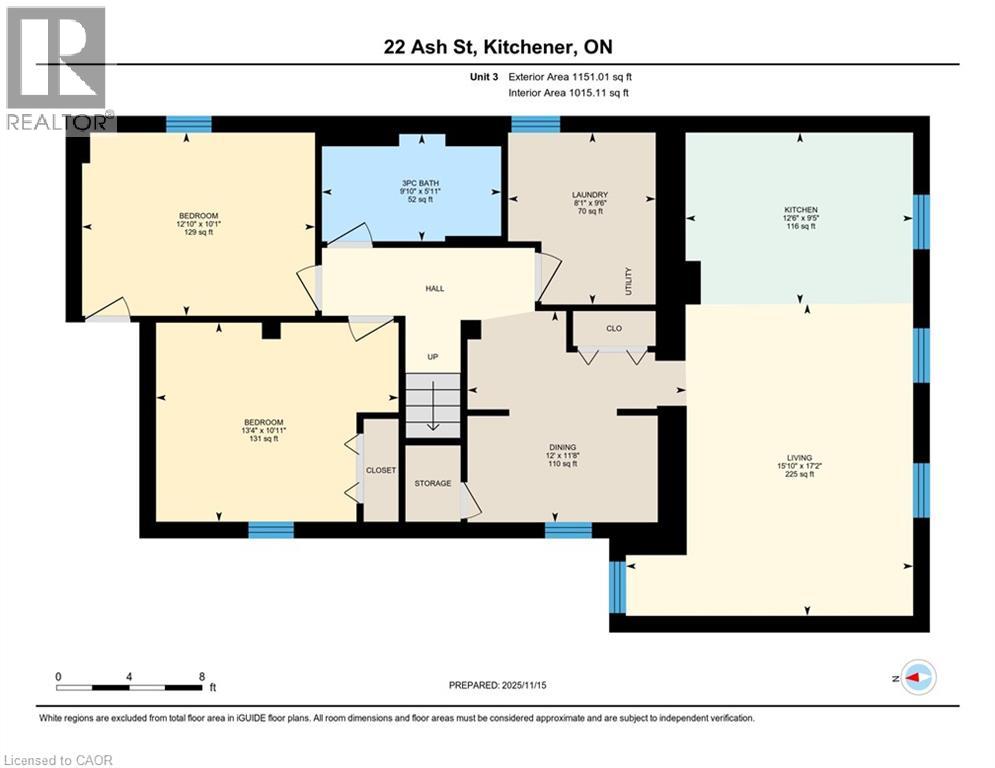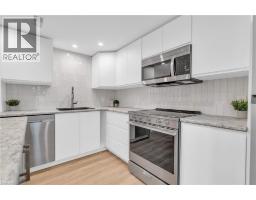22 Ash Street Unit# 3 Kitchener, Ontario N2H 6H8
$2,000 Monthly
Welcome to this immaculately renovated and spacious 2 bedroom + den, 1 bath lower unit, thoughtfully designed, boasting over 1,100sqft, with a functional layout and beautiful, warm finishes. The open concept kitchen and living space features stainless steel appliances, sleek cabinetry, and 3 large windows that make this basement unit feel bright and airy, filling the home with natural light and looking out onto the backyard space. A spacious den offers versatility for those looking for some work at home space, a yoga area, or kids zone. Enjoy the convenience of an in-suite laundry room. This unit boasts lots of storage, between a large walk-in closet in the primary bedroom, under the stairs storage, and more storage in the laundry room. Two spacious bedrooms and one full bathroom with thoughtful updates, including heat pumps which are energy efficient cooling and heating sources allowing for personalized heating throughout the home. The shared backyard provides extra outdoor space to relax or unwind. Located minutes from Highway 8, a short walk to Ash Park, and close to downtown Kitchener, you have everything you need close by. Come see for yourself why this unit could be your new home! (id:50886)
Property Details
| MLS® Number | 40788513 |
| Property Type | Single Family |
| Amenities Near By | Park, Public Transit, Shopping |
Building
| Bathroom Total | 1 |
| Bedrooms Below Ground | 2 |
| Bedrooms Total | 2 |
| Appliances | Dishwasher, Dryer, Refrigerator, Stove, Washer, Microwave Built-in |
| Architectural Style | 2 Level |
| Basement Development | Finished |
| Basement Type | Full (finished) |
| Construction Style Attachment | Detached |
| Cooling Type | Ductless, Wall Unit |
| Exterior Finish | Brick Veneer |
| Heating Type | Baseboard Heaters, Heat Pump |
| Stories Total | 2 |
| Size Interior | 1,151 Ft2 |
| Type | House |
| Utility Water | Municipal Water |
Parking
| None |
Land
| Access Type | Highway Nearby |
| Acreage | No |
| Land Amenities | Park, Public Transit, Shopping |
| Sewer | Municipal Sewage System |
| Size Depth | 133 Ft |
| Size Frontage | 45 Ft |
| Size Total Text | Unknown |
| Zoning Description | R2b |
Rooms
| Level | Type | Length | Width | Dimensions |
|---|---|---|---|---|
| Basement | Living Room/dining Room | 17'2'' x 15'10'' | ||
| Basement | Kitchen | 12'6'' x 9'5'' | ||
| Basement | Den | 12'0'' x 11'8'' | ||
| Basement | 3pc Bathroom | 9'10'' x 5'11'' | ||
| Basement | Bedroom | 12'10'' x 10'1'' | ||
| Basement | Primary Bedroom | 13'4'' x 10'11'' |
https://www.realtor.ca/real-estate/29107559/22-ash-street-unit-3-kitchener
Contact Us
Contact us for more information
Alexandra Visosky
Salesperson
(226) 314-1592
240 Duke Street West Unit 7
Kitchener, Ontario N2H 3X6
(226) 314-1600
(226) 314-1592
trilliumwest.com/


