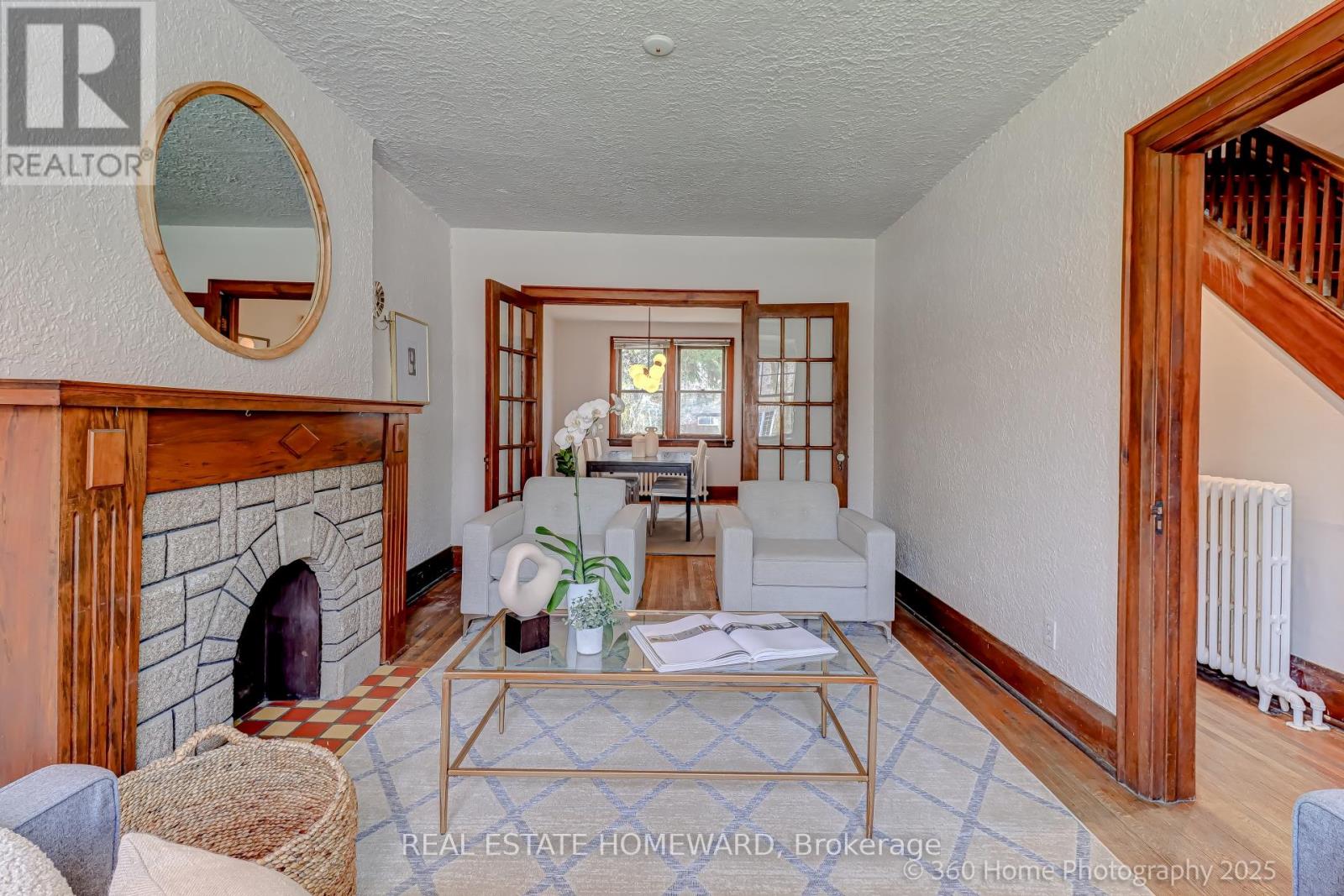22 Banff Road Toronto, Ontario M4S 2V5
3 Bedroom
1 Bathroom
1,100 - 1,500 ft2
Window Air Conditioner
Hot Water Radiator Heat
$1,299,000
Location, Location, Location! This 3 bedroom, 1 Bathroom home is located conveniently close to many shops, restaurants, transit and parks. It is within the coveted Maurice Cody school district and boasts a Walk Score of 92! Move in condition with endless possibilities to make it your own. The 150 foot lot allows for the dream of one day building a master suite and family room off the back of the house. Come and see it for yourself! Open House Saturday 2-4. (id:50886)
Open House
This property has open houses!
May
3
Saturday
Starts at:
2:00 pm
Ends at:4:00 pm
Property Details
| MLS® Number | C12103481 |
| Property Type | Single Family |
| Community Name | Mount Pleasant East |
| Parking Space Total | 1 |
Building
| Bathroom Total | 1 |
| Bedrooms Above Ground | 3 |
| Bedrooms Total | 3 |
| Age | 51 To 99 Years |
| Appliances | Blinds, Dishwasher, Dryer, Water Heater, Stove, Washer, Refrigerator |
| Basement Development | Unfinished |
| Basement Type | N/a (unfinished) |
| Construction Style Attachment | Semi-detached |
| Cooling Type | Window Air Conditioner |
| Exterior Finish | Brick |
| Flooring Type | Hardwood |
| Foundation Type | Block |
| Heating Fuel | Natural Gas |
| Heating Type | Hot Water Radiator Heat |
| Stories Total | 2 |
| Size Interior | 1,100 - 1,500 Ft2 |
| Type | House |
| Utility Water | Municipal Water |
Parking
| Detached Garage | |
| Garage |
Land
| Acreage | No |
| Sewer | Sanitary Sewer |
| Size Depth | 150 Ft |
| Size Frontage | 21 Ft ,9 In |
| Size Irregular | 21.8 X 150 Ft |
| Size Total Text | 21.8 X 150 Ft |
Rooms
| Level | Type | Length | Width | Dimensions |
|---|---|---|---|---|
| Second Level | Primary Bedroom | 3.84 m | 3.02 m | 3.84 m x 3.02 m |
| Second Level | Bedroom 2 | 4.48 m | 2.46 m | 4.48 m x 2.46 m |
| Second Level | Bedroom 3 | 3.2 m | 2.16 m | 3.2 m x 2.16 m |
| Basement | Other | 8.84 m | 5.05 m | 8.84 m x 5.05 m |
| Main Level | Living Room | 5.39 m | 3.05 m | 5.39 m x 3.05 m |
| Main Level | Dining Room | 4.21 m | 2.47 m | 4.21 m x 2.47 m |
| Main Level | Kitchen | 4.21 m | 2.19 m | 4.21 m x 2.19 m |
Contact Us
Contact us for more information
Cary Noble
Salesperson
www.carynoble.com
Real Estate Homeward
1858 Queen Street E.
Toronto, Ontario M4L 1H1
1858 Queen Street E.
Toronto, Ontario M4L 1H1
(416) 698-2090
(416) 693-4284
www.homeward.info/



































