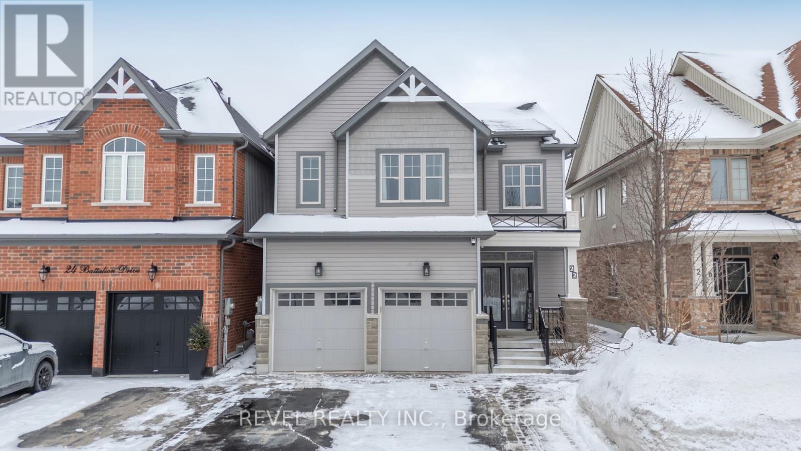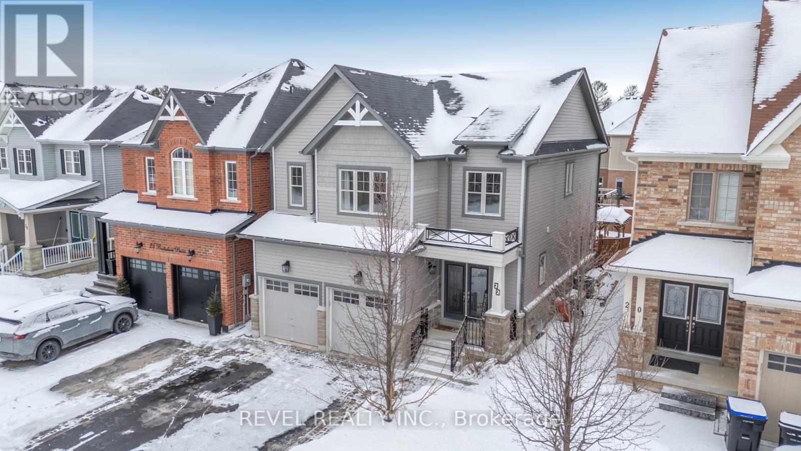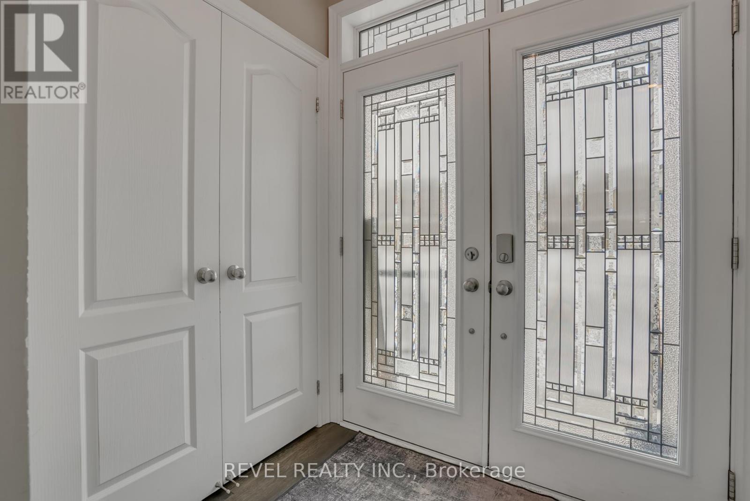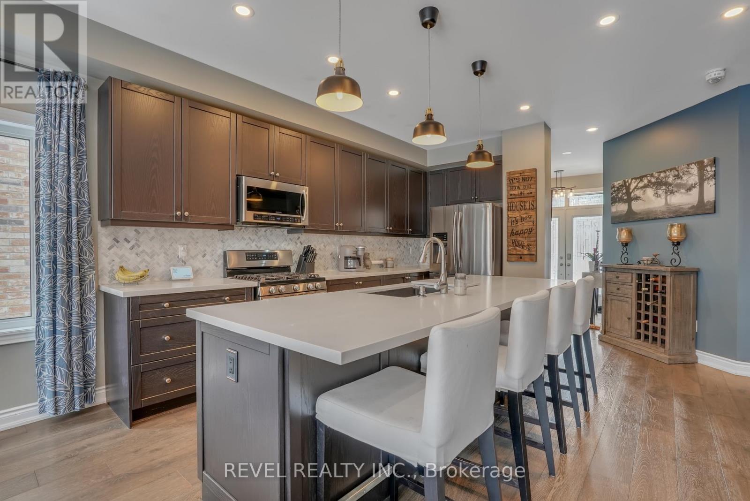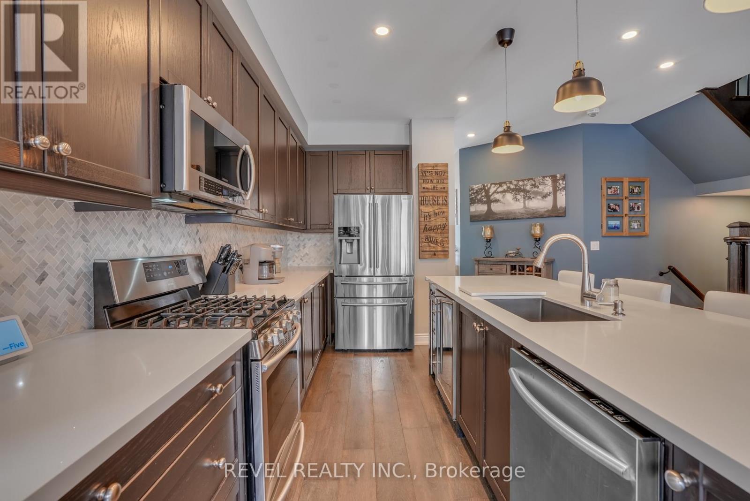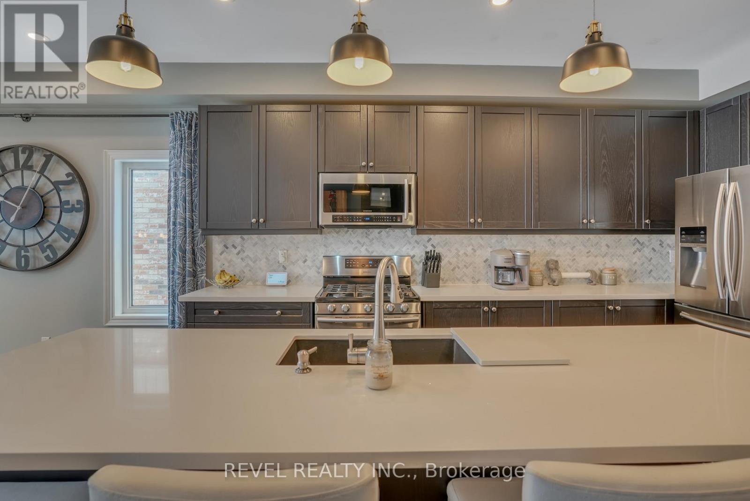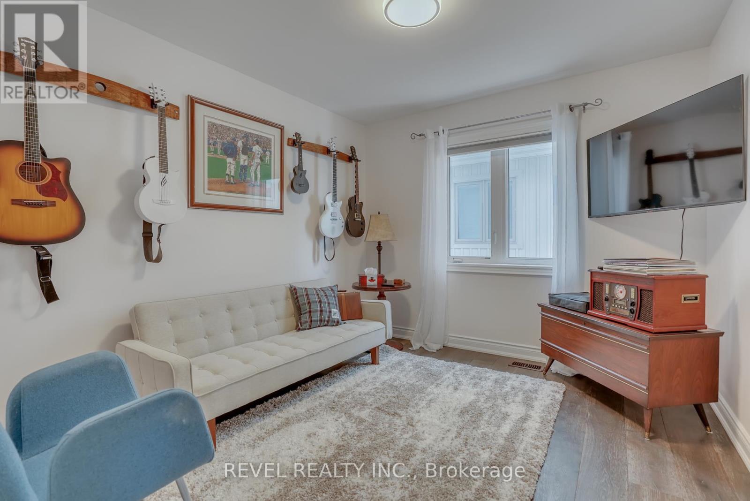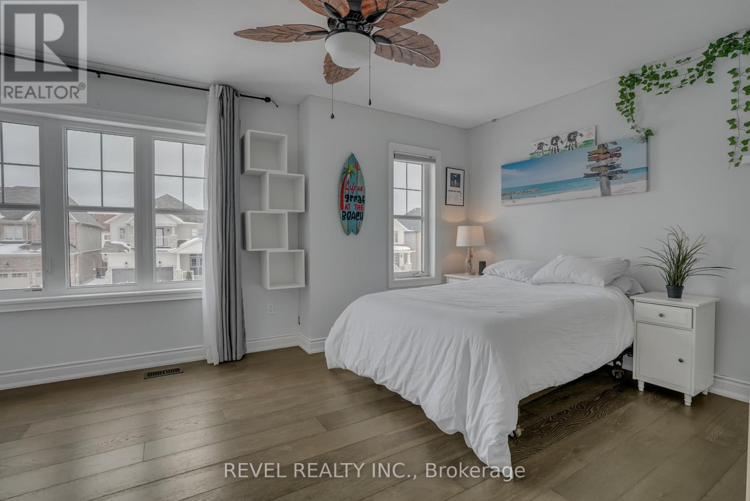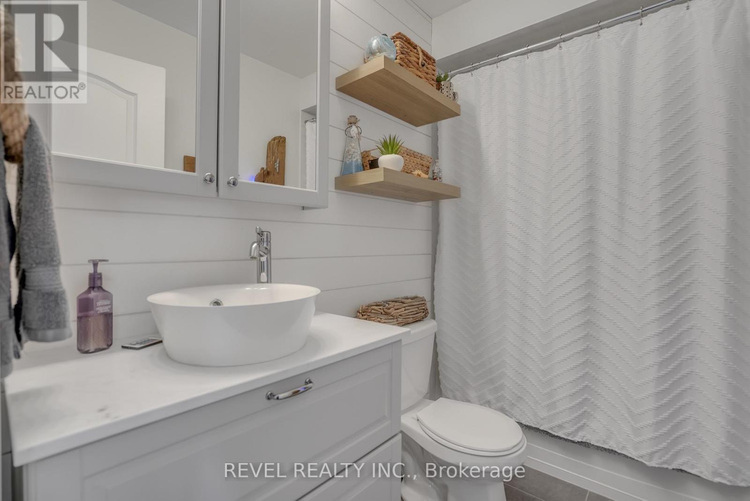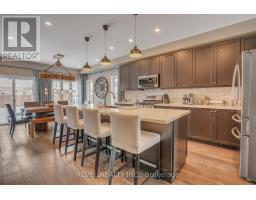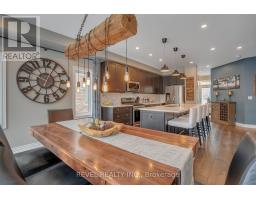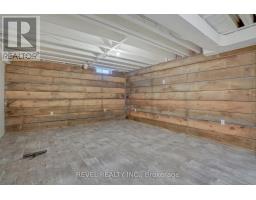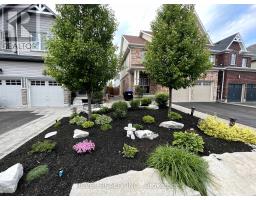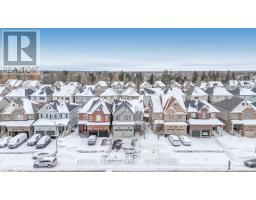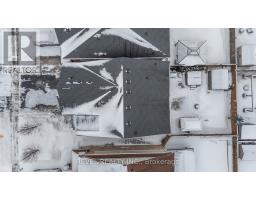22 Battalion Drive Essa, Ontario L3W 0B3
$899,999
Welcome to 22 Battalion Drive, a beautifully designed 2-storey family home that offers the perfect blend of style, comfort, and functionality. Boasting stunning curb appeal, this home greets you with a cozy front porch, setting the stage for the warmth and charm that awaits inside. Step into the great-sized foyer, where you'll immediately appreciate the thoughtful layout and inviting atmosphere. The heart of the home is the expansive chefs kitchen, complete with a large island, providing ample prep space and seating. The bright and airy dining area features walk-out access to the backyard, making indoor-outdoor entertaining effortless. Adjacent to the kitchen is the spacious living room, highlighted by a stunning accent electric fireplace and large windows that flood the space with natural light. Upstairs, the expansive primary suite is a true retreat, featuring a cozy electric fireplace and beautiful sliding barn doors leading to the walk-in closet and luxurious 5-piece ensuite. Unwind in the stand-alone shower or large soaking tuba perfect sanctuary at the end of the day. Additionally, there are three bedrooms, a four piece bathroom and a between floor (between 1st & 2nd floors) laundry room that conveniently offers easy access and utility for busy families. The partially finished basement provides even more living space, offering a large recreation room perfect for a play area, home gym, or entertainment space. Outside, your private backyard oasis awaits! Enjoy year-round relaxation with a hot tub, while the tiki bar sets the scene for fun-filled summer gatherings. Located in a desirable Angus neighbourhood, this home is close to parks, schools, shopping, and all amenities. Dont miss your chance to own this exceptional propertybook your showing today! (id:50886)
Property Details
| MLS® Number | N12012111 |
| Property Type | Single Family |
| Community Name | Angus |
| Amenities Near By | Schools, Park |
| Community Features | School Bus |
| Equipment Type | Water Heater |
| Features | Conservation/green Belt |
| Parking Space Total | 6 |
| Rental Equipment Type | Water Heater |
| Structure | Shed |
Building
| Bathroom Total | 3 |
| Bedrooms Above Ground | 4 |
| Bedrooms Total | 4 |
| Age | 6 To 15 Years |
| Amenities | Fireplace(s) |
| Appliances | Water Heater, Water Softener, Garage Door Opener Remote(s), Refrigerator |
| Basement Development | Partially Finished |
| Basement Type | Full (partially Finished) |
| Construction Style Attachment | Link |
| Cooling Type | Central Air Conditioning |
| Exterior Finish | Stone, Vinyl Siding |
| Fireplace Present | Yes |
| Fireplace Total | 2 |
| Foundation Type | Poured Concrete |
| Half Bath Total | 1 |
| Heating Fuel | Natural Gas |
| Heating Type | Forced Air |
| Stories Total | 2 |
| Size Interior | 2,000 - 2,500 Ft2 |
| Type | House |
| Utility Water | Municipal Water |
Parking
| Attached Garage | |
| Garage |
Land
| Acreage | No |
| Fence Type | Fully Fenced, Fenced Yard |
| Land Amenities | Schools, Park |
| Sewer | Sanitary Sewer |
| Size Depth | 108 Ft ,3 In |
| Size Frontage | 35 Ft ,6 In |
| Size Irregular | 35.5 X 108.3 Ft |
| Size Total Text | 35.5 X 108.3 Ft |
| Zoning Description | Res |
Rooms
| Level | Type | Length | Width | Dimensions |
|---|---|---|---|---|
| Second Level | Primary Bedroom | 4.85 m | 4.65 m | 4.85 m x 4.65 m |
| Second Level | Bedroom 2 | 3.28 m | 3 m | 3.28 m x 3 m |
| Second Level | Bedroom 3 | 3.28 m | 3.17 m | 3.28 m x 3.17 m |
| Second Level | Bedroom 4 | 5.46 m | 3.76 m | 5.46 m x 3.76 m |
| Basement | Recreational, Games Room | 5.36 m | 5.61 m | 5.36 m x 5.61 m |
| Basement | Other | 8.13 m | 5.66 m | 8.13 m x 5.66 m |
| Main Level | Foyer | 1.85 m | 2.39 m | 1.85 m x 2.39 m |
| Main Level | Kitchen | 6.43 m | 5.33 m | 6.43 m x 5.33 m |
| Main Level | Dining Room | 4.32 m | 3.28 m | 4.32 m x 3.28 m |
| Main Level | Living Room | 3.66 m | 4.65 m | 3.66 m x 4.65 m |
| Main Level | Mud Room | 1.57 m | 1.88 m | 1.57 m x 1.88 m |
| In Between | Laundry Room | 1.57 m | 2.44 m | 1.57 m x 2.44 m |
https://www.realtor.ca/real-estate/28007328/22-battalion-drive-essa-angus-angus
Contact Us
Contact us for more information
Ross Harris
Salesperson
(705) 725-5824
www.harrisclemmens.com/
www.facebook.com/barrierealestate/
(705) 503-6558
(905) 357-1705
Brendan Clemmens
Salesperson
(705) 791-9731
www.harrisclemmens.com/
m.facebook.com/barrierealestate/
(705) 503-6558
(905) 357-1705

