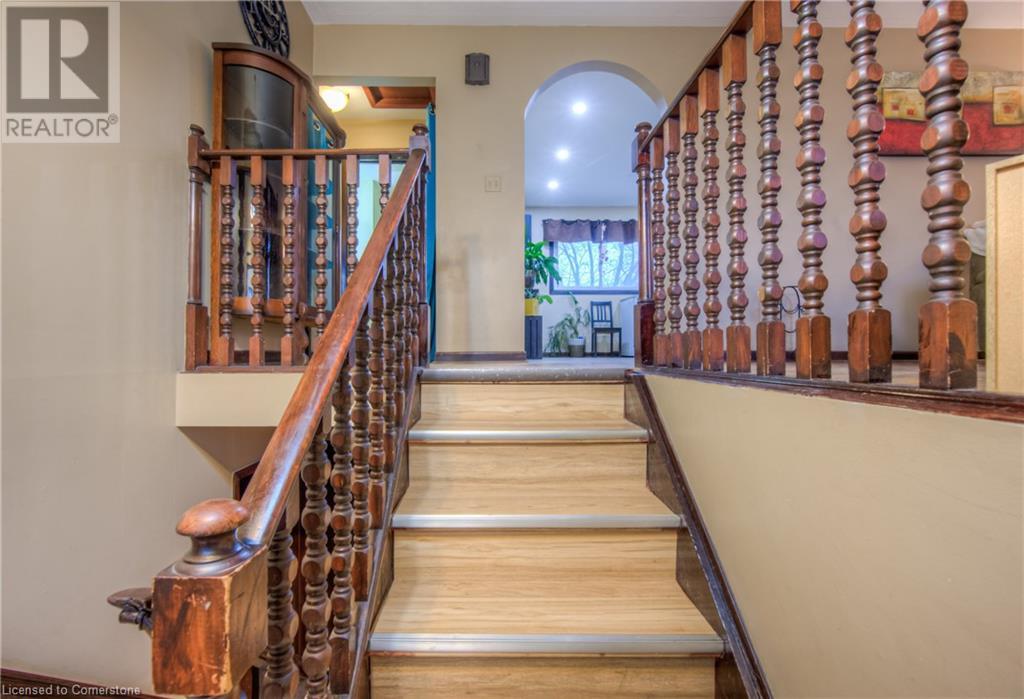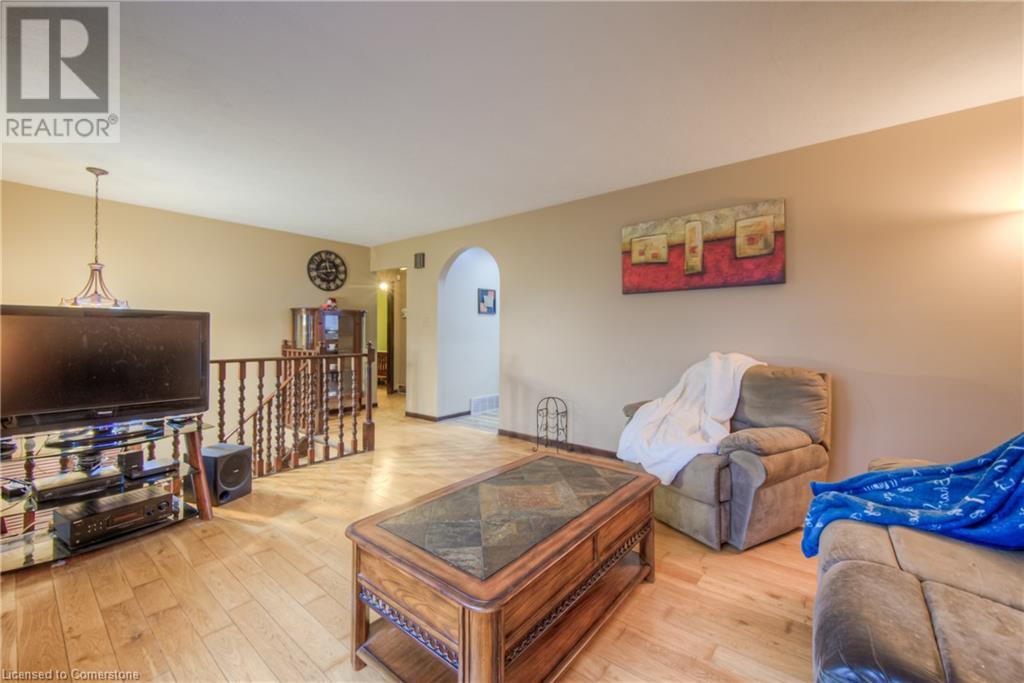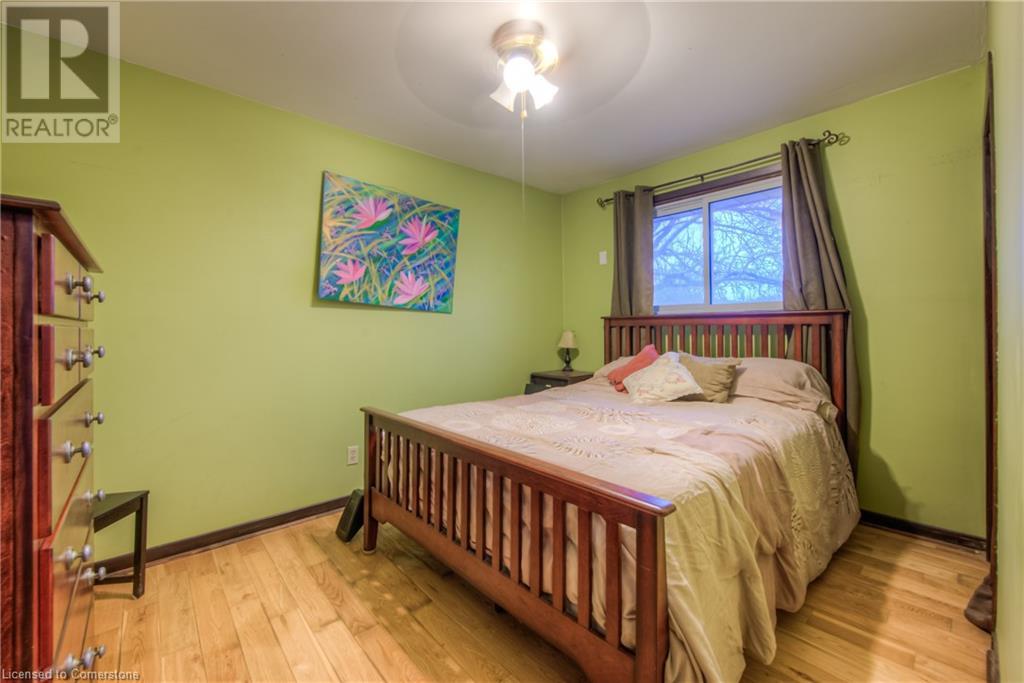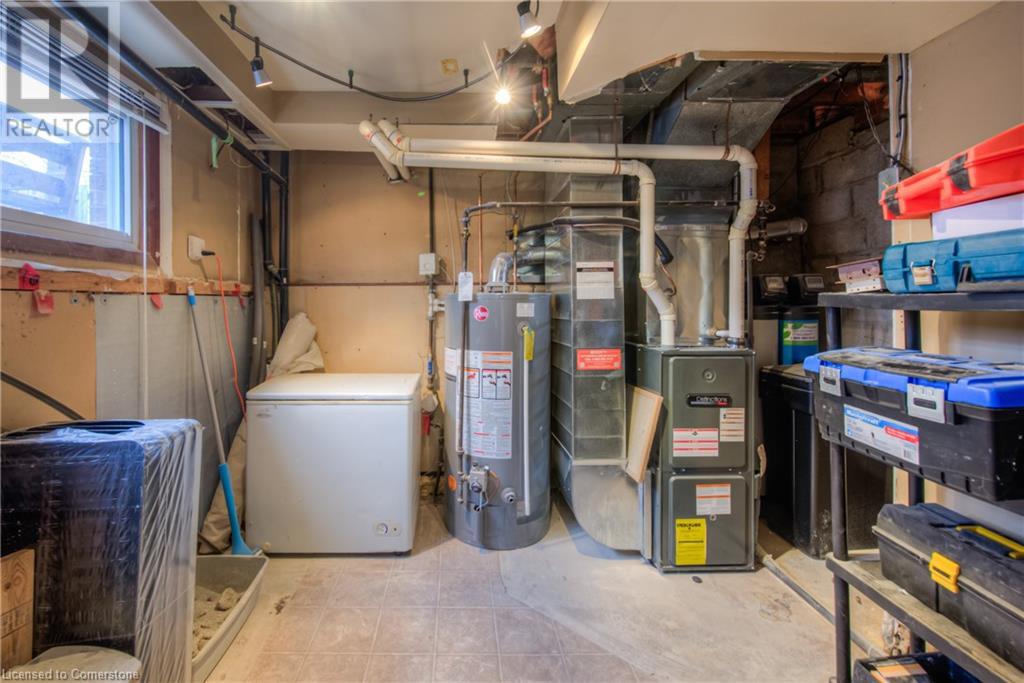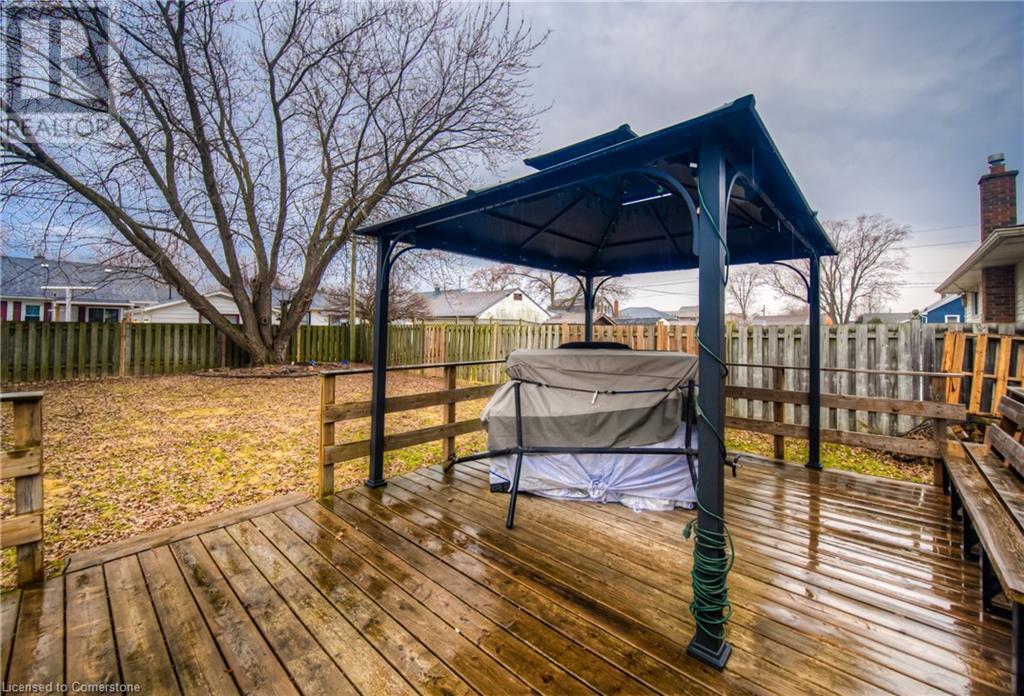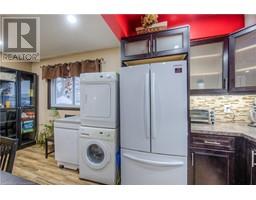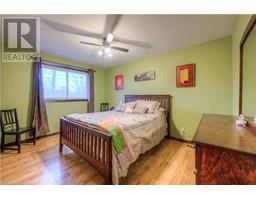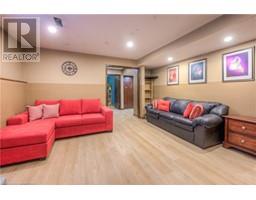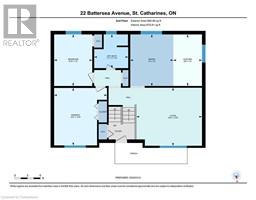22 Battersea Avenue St. Catharines, Ontario L2P 1L7
$567,500
Welcome to 22 Battersea, a charming raised bungalow offering versatile living space with endless potential! This well-maintained home features two spacious bedrooms upstairs, complemented by a large living room perfect for relaxing or entertaining. The fully finished basement boasts two additional bedrooms, each with ample space and a full bathroom on both levels. The basement's impressive ceiling height and separate entrance present a fantastic opportunity for a conversion into an in-law suite, eligible for a City of St. Catharines grant of up to $40k (buyer to complete due diligence). Don’t miss the chance to make this home your own and take advantage of this exciting opportunity! (id:50886)
Property Details
| MLS® Number | 40707561 |
| Property Type | Single Family |
| Amenities Near By | Schools, Shopping |
| Features | Southern Exposure |
| Parking Space Total | 4 |
Building
| Bathroom Total | 2 |
| Bedrooms Above Ground | 2 |
| Bedrooms Below Ground | 2 |
| Bedrooms Total | 4 |
| Appliances | Dishwasher, Refrigerator, Stove, Washer, Hood Fan |
| Architectural Style | Raised Bungalow |
| Basement Development | Finished |
| Basement Type | Full (finished) |
| Construction Style Attachment | Detached |
| Cooling Type | Central Air Conditioning |
| Exterior Finish | Brick |
| Fireplace Fuel | Wood |
| Fireplace Present | Yes |
| Fireplace Total | 1 |
| Fireplace Type | Other - See Remarks |
| Foundation Type | Block |
| Heating Fuel | Natural Gas |
| Heating Type | Forced Air |
| Stories Total | 1 |
| Size Interior | 1,675 Ft2 |
| Type | House |
| Utility Water | Municipal Water |
Land
| Acreage | No |
| Land Amenities | Schools, Shopping |
| Sewer | Municipal Sewage System |
| Size Depth | 110 Ft |
| Size Frontage | 50 Ft |
| Size Total Text | Under 1/2 Acre |
| Zoning Description | R2 |
Rooms
| Level | Type | Length | Width | Dimensions |
|---|---|---|---|---|
| Lower Level | Utility Room | 11'9'' x 12'2'' | ||
| Lower Level | 3pc Bathroom | 5'9'' x 6'11'' | ||
| Lower Level | Storage | 3'4'' x 8'8'' | ||
| Lower Level | Bedroom | 11'9'' x 11'10'' | ||
| Lower Level | Bedroom | 14'5'' x 16'6'' | ||
| Main Level | Dining Room | 12'0'' x 10'0'' | ||
| Main Level | Kitchen | 12'0'' x 6'8'' | ||
| Main Level | 4pc Bathroom | 7'10'' x 7'11'' | ||
| Main Level | Bedroom | 12'8'' x 8'10'' | ||
| Main Level | Primary Bedroom | 13'5'' x 12'4'' | ||
| Main Level | Living Room | 13'6'' x 15'4'' |
https://www.realtor.ca/real-estate/28039651/22-battersea-avenue-st-catharines
Contact Us
Contact us for more information
Kyle O'connor
Salesperson
104 King Street W. #301
Dundas, Ontario L9H 0B4
(905) 628-6765







