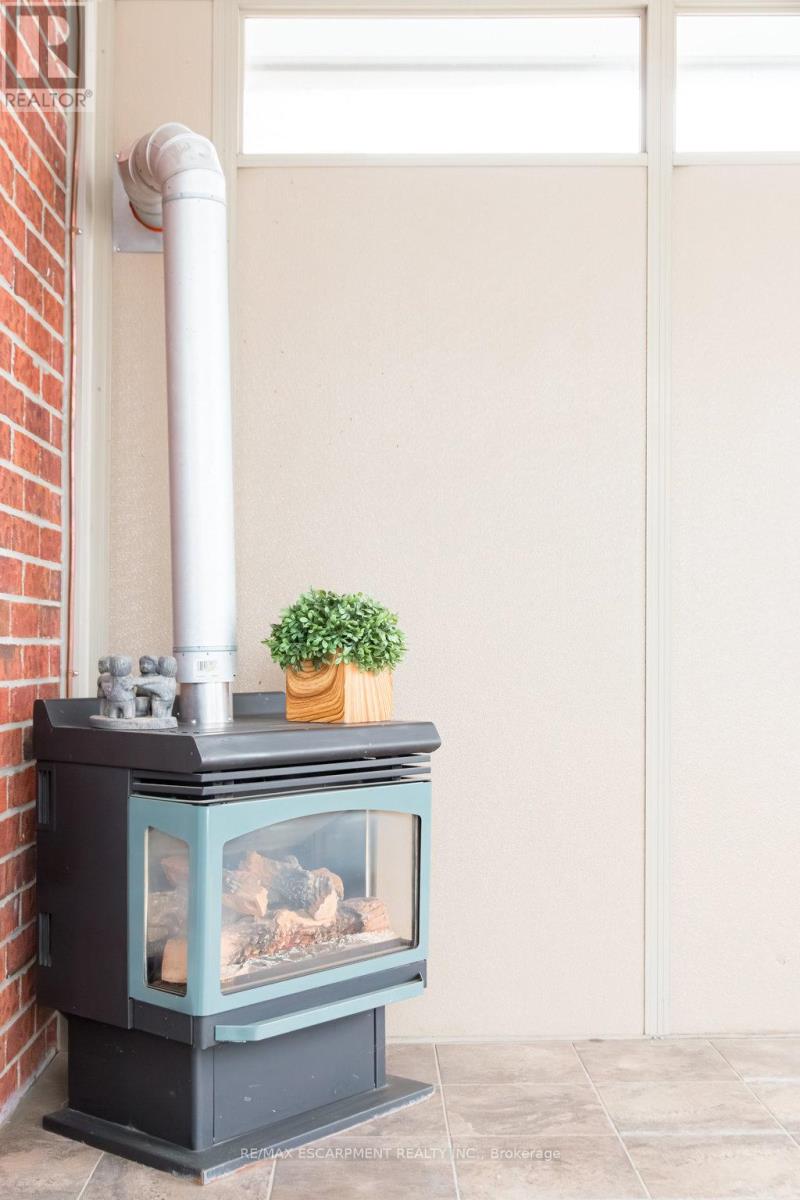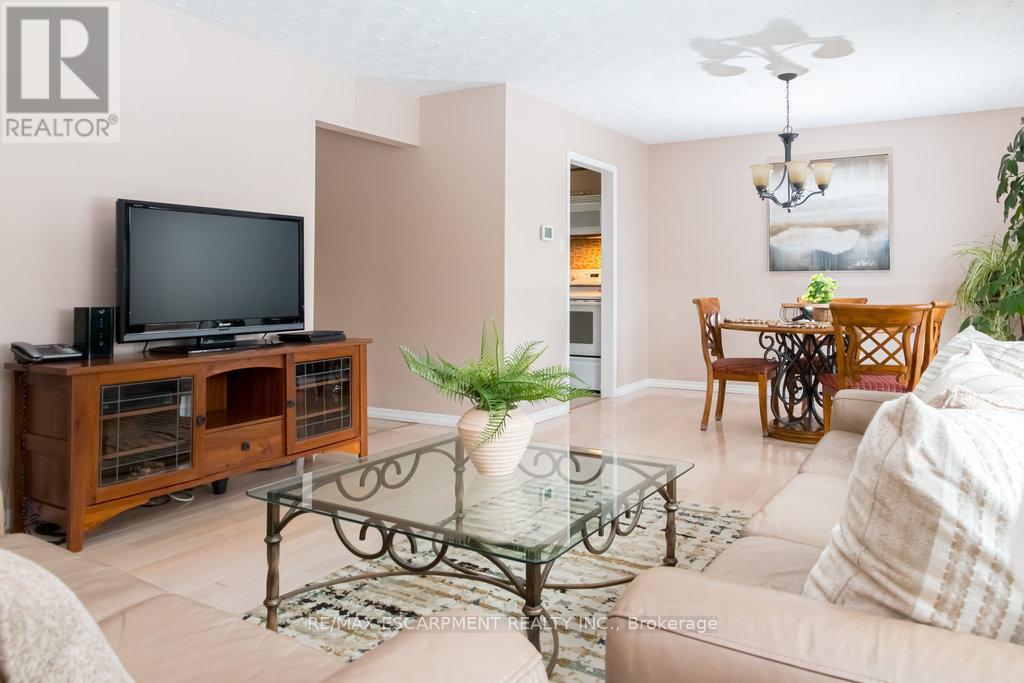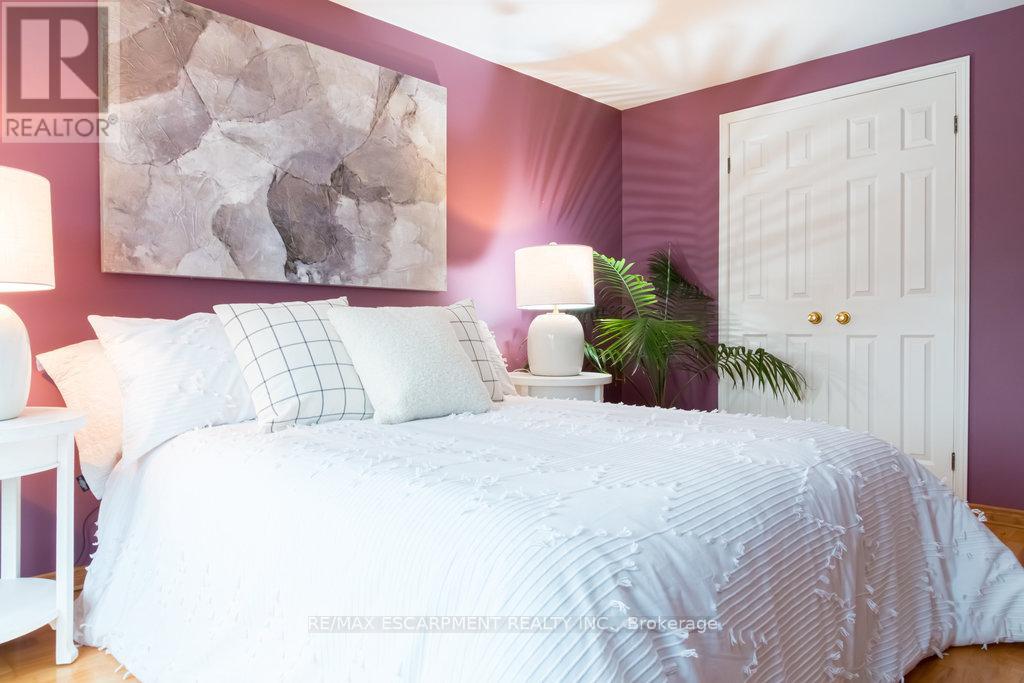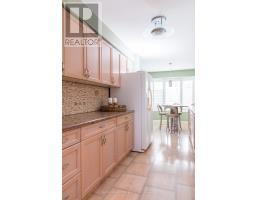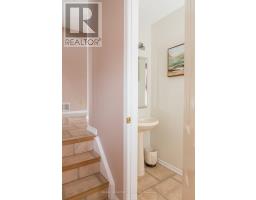22 Beachgrove Crescent Hamilton, Ontario L8J 2N8
$829,900
Welcome to this charming, move-in ready detached home in Stoney Creek! Discover this beautifully maintained 1,612 sq. ft. home with a finished basement, nestled on a peaceful crescent ideal for both families and professionals. Enjoy ample parking with a double-wide concrete driveway and 1.5-car attached garage with inside entry. Step inside to a bright and stylish kitchen featuring granite countertops and California shutters, perfect for cooking and entertaining. The spacious living and dining areas boast beautiful hardwood floors and a cozy wood-burning fireplace. A true highlight is the all-season sunroom, bathed in natural light and thoughtfully equipped with electrical outlets and a natural gas stove, ensuring comfort year-round. Upstairs, you'll discover three generously sized bedrooms, each featuring beautiful hardwood floors that add warmth and character to the space. The finished basement provides a flexible and inviting rec room, perfect for a home theater, play area, or additional living space. It also includes a well-appointed laundry area and a spacious 3-piece bathroom featuring a stylish granite vanity, offering both convenience and luxury. Perfectly situated near the LINC and Red Hill Expressways, as well as top-rated schools, parks, and all essential amenities, this home offers unbeatable convenience. Dont miss out on this incredible opportunity. (id:50886)
Property Details
| MLS® Number | X11948024 |
| Property Type | Single Family |
| Community Name | Stoney Creek |
| Features | Level Lot |
| Parking Space Total | 3 |
Building
| Bathroom Total | 3 |
| Bedrooms Above Ground | 3 |
| Bedrooms Total | 3 |
| Appliances | Dishwasher, Dryer, Garage Door Opener, Microwave, Refrigerator, Stove, Washer, Window Coverings |
| Basement Development | Finished |
| Basement Type | N/a (finished) |
| Construction Style Attachment | Detached |
| Cooling Type | Central Air Conditioning |
| Exterior Finish | Brick |
| Fireplace Present | Yes |
| Foundation Type | Poured Concrete |
| Half Bath Total | 1 |
| Heating Fuel | Wood |
| Heating Type | Forced Air |
| Stories Total | 2 |
| Size Interior | 1,500 - 2,000 Ft2 |
| Type | House |
| Utility Water | Municipal Water |
Parking
| Attached Garage |
Land
| Acreage | No |
| Fence Type | Fenced Yard |
| Sewer | Sanitary Sewer |
| Size Depth | 114 Ft ,9 In |
| Size Frontage | 36 Ft ,1 In |
| Size Irregular | 36.1 X 114.8 Ft |
| Size Total Text | 36.1 X 114.8 Ft|under 1/2 Acre |
| Zoning Description | R4 |
Rooms
| Level | Type | Length | Width | Dimensions |
|---|---|---|---|---|
| Second Level | Bedroom | 4.34 m | 3.99 m | 4.34 m x 3.99 m |
| Second Level | Bedroom 2 | 4.06 m | 3.28 m | 4.06 m x 3.28 m |
| Second Level | Bedroom 3 | 3.66 m | 2.97 m | 3.66 m x 2.97 m |
| Basement | Family Room | 6.83 m | 3.35 m | 6.83 m x 3.35 m |
| Basement | Laundry Room | 3.05 m | 2.21 m | 3.05 m x 2.21 m |
| Basement | Cold Room | 1.83 m | 1.07 m | 1.83 m x 1.07 m |
| Basement | Other | Measurements not available | ||
| Main Level | Living Room | 6.98 m | 4.14 m | 6.98 m x 4.14 m |
| Main Level | Kitchen | 6.45 m | 2.44 m | 6.45 m x 2.44 m |
| Main Level | Dining Room | 4.65 m | 3.73 m | 4.65 m x 3.73 m |
Contact Us
Contact us for more information
Drew Woolcott
Broker
woolcott.ca/
www.facebook.com/WoolcottRealEstate
twitter.com/nobodysellsmore
ca.linkedin.com/pub/drew-woolcott/71/68b/312
(905) 689-9223












