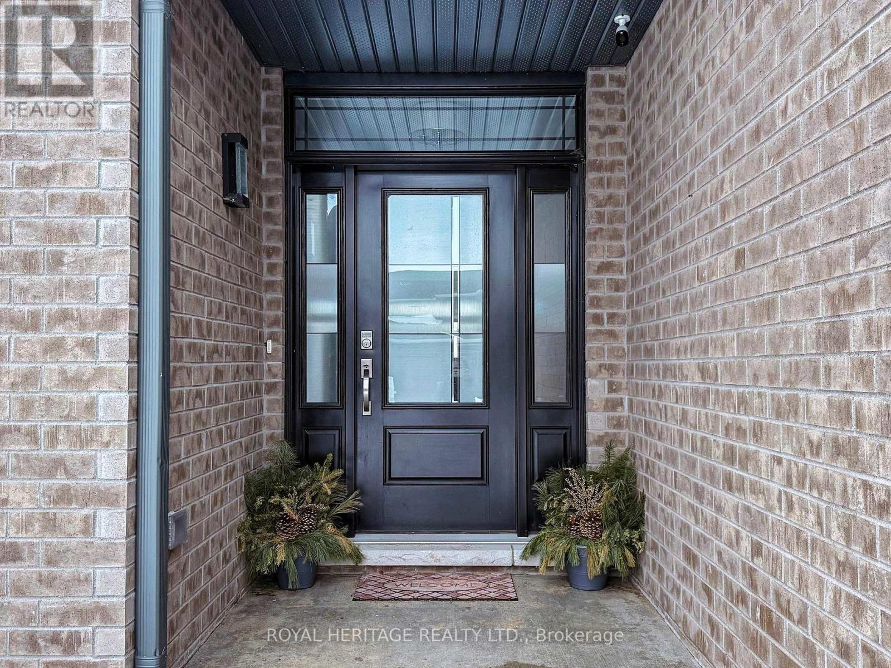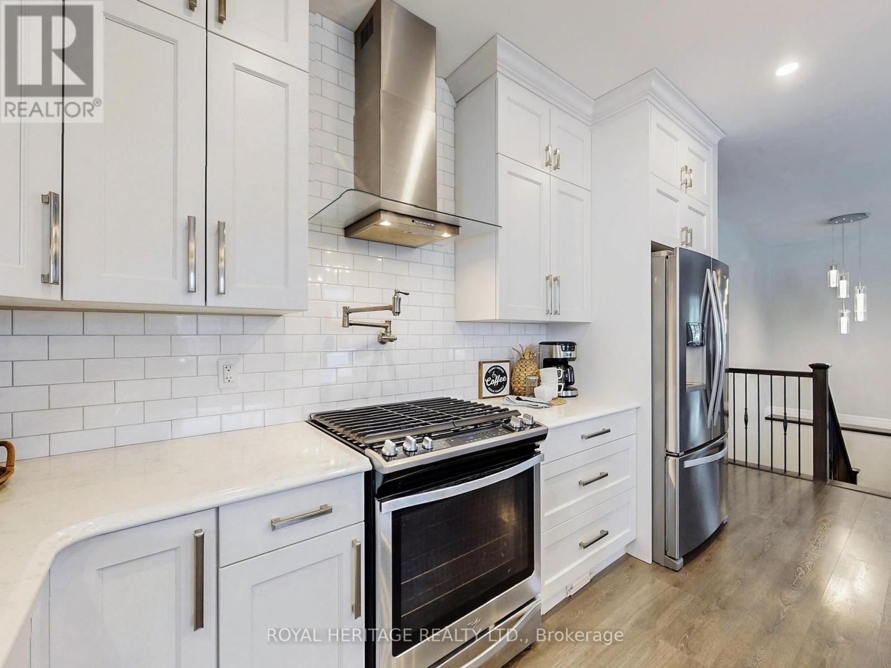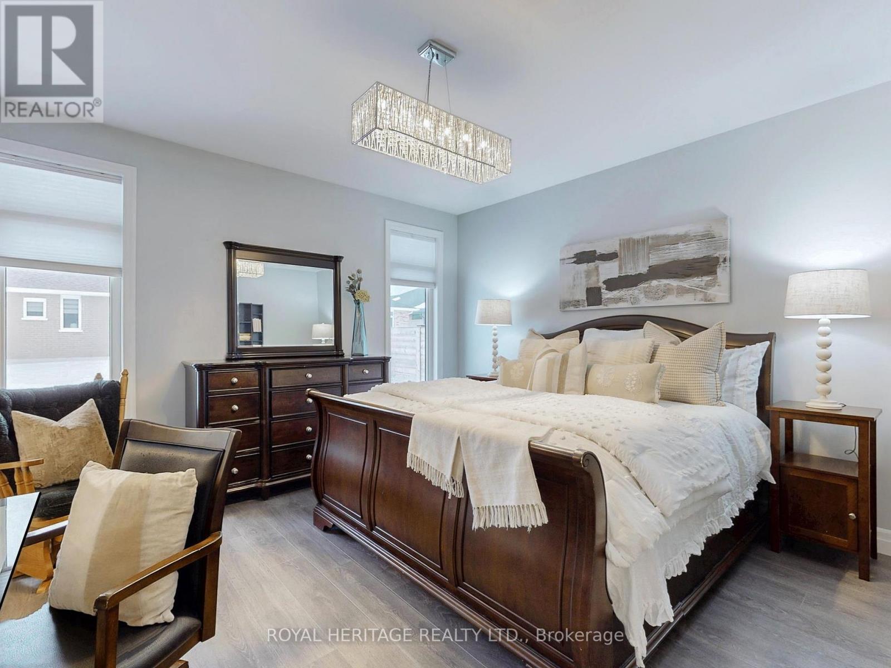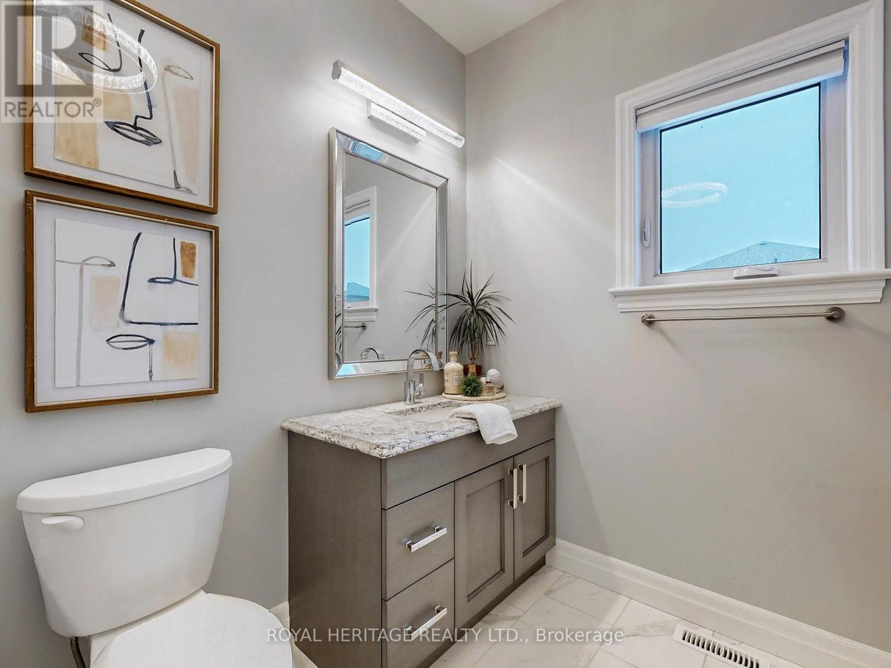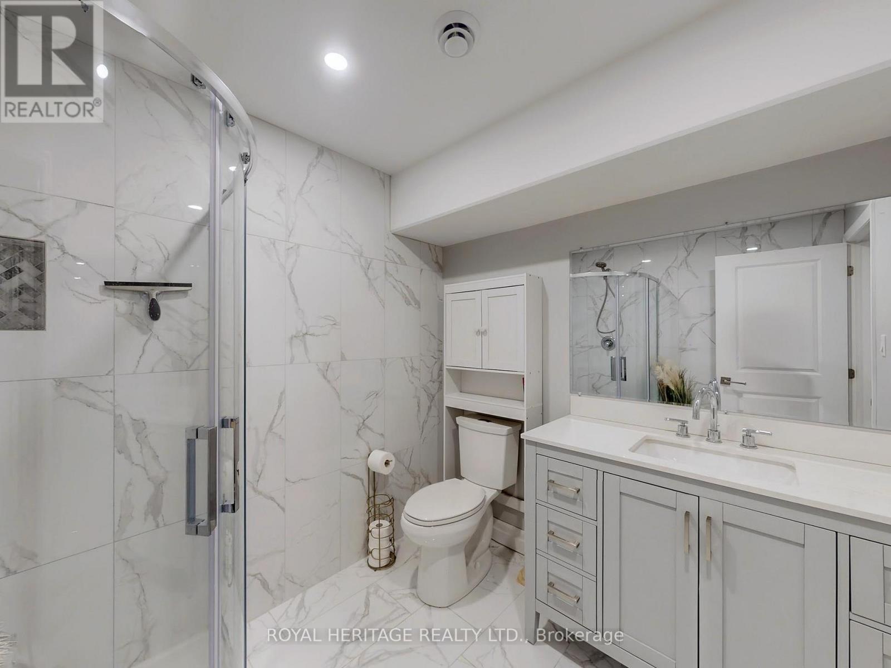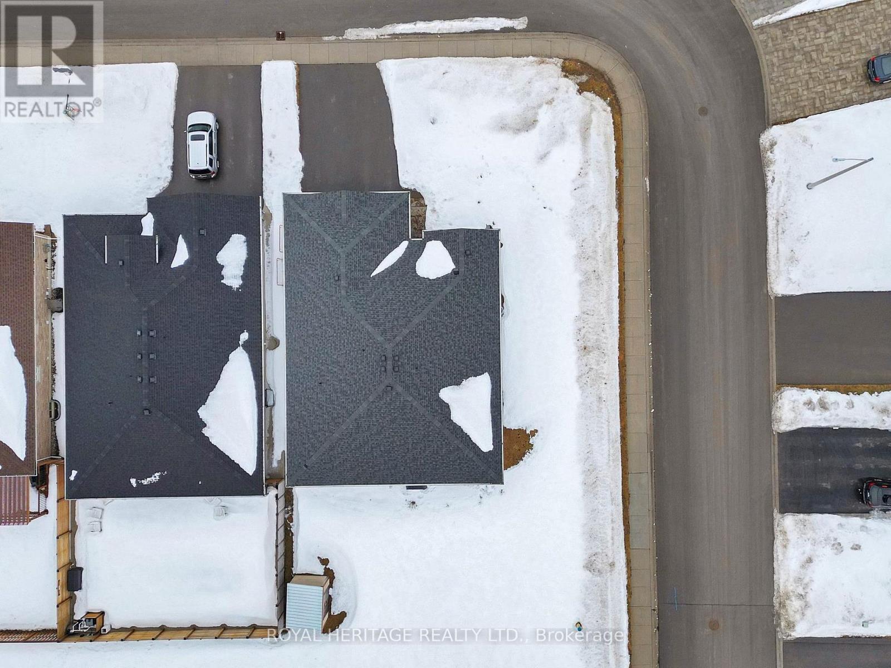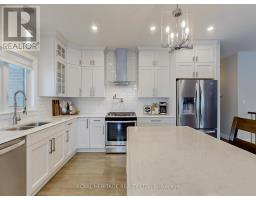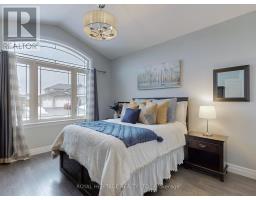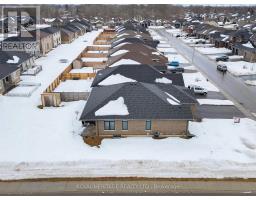22 Bel Air Crescent Quinte West, Ontario K8V 0H4
5 Bedroom
3 Bathroom
1,500 - 2,000 ft2
Bungalow
Fireplace
Central Air Conditioning
Forced Air
$999,999
Beautiful five years new bungalow from Staikos Homes. Large corner lot in Appledene Park Estates. This home is an entertainers dream. Over 3000 sf feet of professionally finished space. Five large bedrooms to spread out in. Relax in your oversized yard with stamped concrete patio and a new hot tub. Downstairs features a custom bar, huge recreational area, exercise room and plenty of storage. This home is stunning from top to bottom. (id:50886)
Property Details
| MLS® Number | X12003865 |
| Property Type | Single Family |
| Community Name | Murray Ward |
| Equipment Type | Water Heater - Gas |
| Parking Space Total | 6 |
| Rental Equipment Type | Water Heater - Gas |
| Structure | Patio(s), Shed |
Building
| Bathroom Total | 3 |
| Bedrooms Above Ground | 3 |
| Bedrooms Below Ground | 2 |
| Bedrooms Total | 5 |
| Age | 0 To 5 Years |
| Amenities | Fireplace(s) |
| Appliances | Hot Tub, Dishwasher, Dryer, Microwave, Stove, Washer, Refrigerator |
| Architectural Style | Bungalow |
| Basement Development | Finished |
| Basement Type | Full (finished) |
| Construction Style Attachment | Detached |
| Cooling Type | Central Air Conditioning |
| Exterior Finish | Brick |
| Fireplace Present | Yes |
| Fireplace Total | 1 |
| Foundation Type | Unknown |
| Heating Fuel | Natural Gas |
| Heating Type | Forced Air |
| Stories Total | 1 |
| Size Interior | 1,500 - 2,000 Ft2 |
| Type | House |
| Utility Water | Municipal Water |
Parking
| Attached Garage | |
| Garage |
Land
| Acreage | No |
| Sewer | Sanitary Sewer |
| Size Depth | 117 Ft ,4 In |
| Size Frontage | 21 Ft ,9 In |
| Size Irregular | 21.8 X 117.4 Ft |
| Size Total Text | 21.8 X 117.4 Ft |
| Zoning Description | R3 |
Rooms
| Level | Type | Length | Width | Dimensions |
|---|---|---|---|---|
| Basement | Recreational, Games Room | 7.63 m | 5.17 m | 7.63 m x 5.17 m |
| Basement | Exercise Room | 4.05 m | 4.37 m | 4.05 m x 4.37 m |
| Basement | Bedroom 4 | 3.48 m | 3.63 m | 3.48 m x 3.63 m |
| Basement | Bedroom 5 | 3.63 m | 3.49 m | 3.63 m x 3.49 m |
| Ground Level | Kitchen | 6.72 m | 4.19 m | 6.72 m x 4.19 m |
| Ground Level | Dining Room | 6.72 m | 4.19 m | 6.72 m x 4.19 m |
| Ground Level | Living Room | 6.68 m | 4.89 m | 6.68 m x 4.89 m |
| Ground Level | Primary Bedroom | 4.55 m | 4.26 m | 4.55 m x 4.26 m |
| Ground Level | Bedroom 2 | 3.58 m | 4.76 m | 3.58 m x 4.76 m |
| Ground Level | Bedroom 3 | 3.79 m | 3.68 m | 3.79 m x 3.68 m |
https://www.realtor.ca/real-estate/27988526/22-bel-air-crescent-quinte-west-murray-ward-murray-ward
Contact Us
Contact us for more information
Jackie Winterfield
Broker
www.jackiewinterfield.com/
www.facebook.com/jackie.winterfield.realestate/
ca.linkedin.com/in/jackiewinterfield
Royal Heritage Realty Ltd.
1029 Brock Road Unit 200
Pickering, Ontario L1W 3T7
1029 Brock Road Unit 200
Pickering, Ontario L1W 3T7
(905) 831-2222
(905) 239-4807
www.royalheritagerealty.com/


