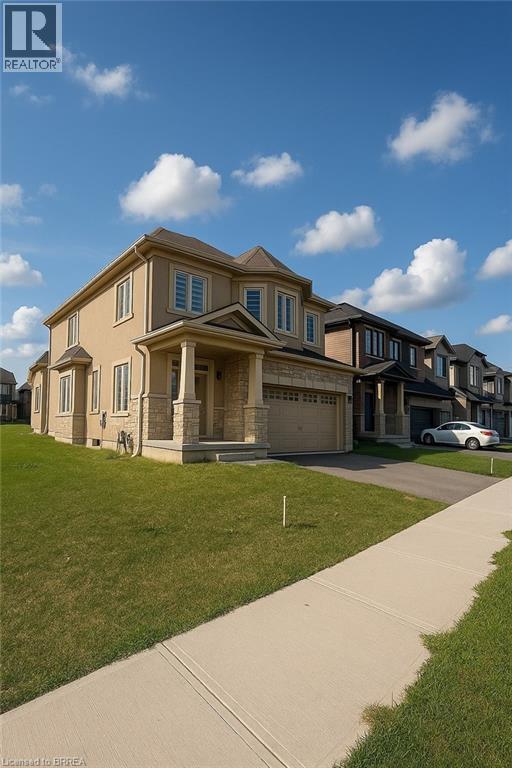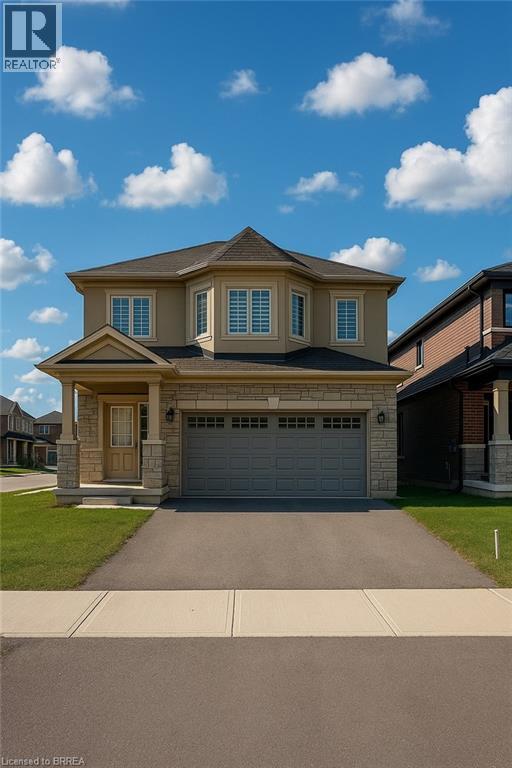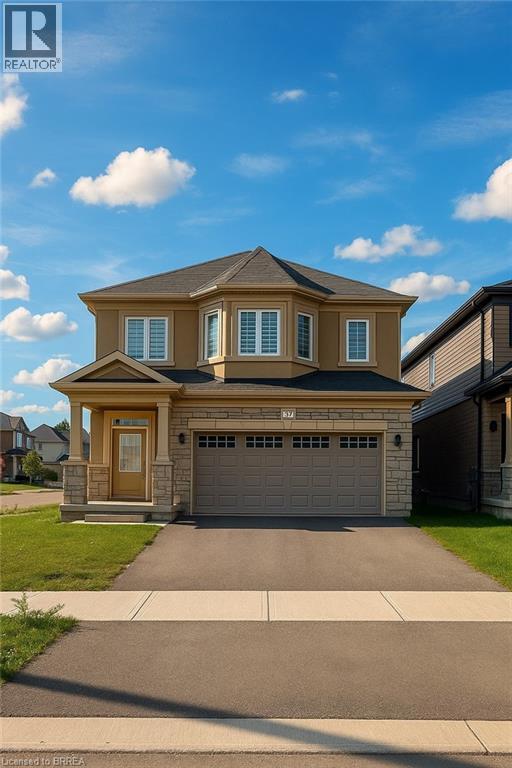22 Brewis Street Paris, Ontario N3L 0L2
$2,999 Monthly
Welcome to 22 Brewis Street, Paris — a stunning detached home offering 2,207 sq. ft. of elegant living space in one of the most desirable neighborhoods! This gorgeous 4-bedroom, 2.5-bath home features a spacious master suite with a walk-in closet and ensuite, a bright open-concept layout with 9 ft ceilings on the main floor, and large windows that fill the home with natural light. The beautiful modern kitchen is equipped with brand-new stainless steel appliances, perfect for family meals and entertaining. Enjoy the convenience of a private driveway and a prime corner lot location just minutes from Hwy 403, shopping malls, and the Brant Sports Complex — the perfect blend of comfort, style, and location! (id:50886)
Property Details
| MLS® Number | 40778023 |
| Property Type | Single Family |
| Amenities Near By | Hospital, Park, Place Of Worship, Playground, Public Transit, Schools, Shopping |
| Features | Southern Exposure |
| Parking Space Total | 4 |
Building
| Bathroom Total | 3 |
| Bedrooms Above Ground | 4 |
| Bedrooms Total | 4 |
| Appliances | Dishwasher, Dryer, Refrigerator, Stove, Washer, Window Coverings |
| Architectural Style | 2 Level |
| Basement Type | None |
| Constructed Date | 2023 |
| Construction Style Attachment | Detached |
| Cooling Type | Central Air Conditioning |
| Exterior Finish | Brick, Vinyl Siding |
| Half Bath Total | 1 |
| Heating Type | Forced Air |
| Stories Total | 2 |
| Size Interior | 2,207 Ft2 |
| Type | House |
| Utility Water | Municipal Water |
Parking
| Attached Garage |
Land
| Acreage | No |
| Land Amenities | Hospital, Park, Place Of Worship, Playground, Public Transit, Schools, Shopping |
| Sewer | Sanitary Sewer |
| Size Frontage | 45 Ft |
| Size Total Text | Unknown |
| Zoning Description | R1-46 |
Rooms
| Level | Type | Length | Width | Dimensions |
|---|---|---|---|---|
| Second Level | 4pc Bathroom | Measurements not available | ||
| Second Level | 4pc Bathroom | Measurements not available | ||
| Second Level | Bedroom | 12'5'' x 16'8'' | ||
| Second Level | Bedroom | 12'10'' x 9'3'' | ||
| Second Level | Bedroom | 12'3'' x 9'9'' | ||
| Second Level | Primary Bedroom | 15'0'' x 13'11'' | ||
| Main Level | 2pc Bathroom | Measurements not available | ||
| Main Level | Kitchen | 14'9'' x 14'3'' | ||
| Main Level | Living Room | 11'3'' x 13'10'' | ||
| Main Level | Dining Room | 6'10'' x 6'3'' |
https://www.realtor.ca/real-estate/29007226/22-brewis-street-paris
Contact Us
Contact us for more information
Shubhit Singh Bhatia
Salesperson
Unit 701-245 King George Rd
Brantford, Ontario N3R 7N7
(866) 530-7737







