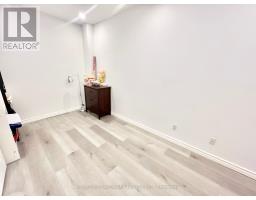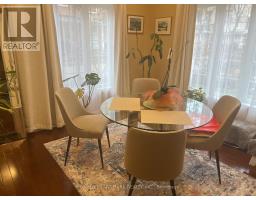22 Bsmt - 10 Cox Boulevard Markham, Ontario L3R 4G2
$1,180 Monthly
Welcome to Unionville Community! This beautifully well maintained basement suite in a corner-unit townhouse features a private bedroom and bathroom. The fully furnished bedroom includes a bed, table, and other furniture. The suite offers a separate entrance with direct access from the underground parking level. The kitchen and washer/dryer are shared with the upstairs. Conveniently located near Unionville High School, Coledale Public School, Highway 404/407, shops, and Markham Theatre. **EXTRAS** Newcomer/student welcome. All utilities and internet are included. Just move in and enjoy the comfort and convenience of this cozy space! (id:50886)
Property Details
| MLS® Number | N11895784 |
| Property Type | Single Family |
| Community Name | Unionville |
| Community Features | Pet Restrictions |
| Parking Space Total | 2 |
Building
| Bathroom Total | 3 |
| Bedrooms Above Ground | 4 |
| Bedrooms Below Ground | 1 |
| Bedrooms Total | 5 |
| Basement Development | Finished |
| Basement Type | N/a (finished) |
| Cooling Type | Central Air Conditioning |
| Exterior Finish | Brick |
| Flooring Type | Hardwood, Ceramic, Carpeted |
| Heating Fuel | Natural Gas |
| Heating Type | Forced Air |
| Stories Total | 3 |
| Size Interior | 1,800 - 1,999 Ft2 |
| Type | Row / Townhouse |
Parking
| Underground | |
| Garage |
Land
| Acreage | No |
Rooms
| Level | Type | Length | Width | Dimensions |
|---|---|---|---|---|
| Second Level | Bedroom 2 | 3.44 m | 3.39 m | 3.44 m x 3.39 m |
| Second Level | Bedroom 3 | 3.05 m | 2.71 m | 3.05 m x 2.71 m |
| Second Level | Bedroom 4 | 2.87 m | 2.63 m | 2.87 m x 2.63 m |
| Third Level | Primary Bedroom | 5.94 m | 3.25 m | 5.94 m x 3.25 m |
| Basement | Bedroom | 4.85 m | 2.38 m | 4.85 m x 2.38 m |
| Main Level | Living Room | 5.84 m | 2.81 m | 5.84 m x 2.81 m |
| Main Level | Dining Room | 3.66 m | 3.47 m | 3.66 m x 3.47 m |
| Main Level | Kitchen | 2.67 m | 2.67 m | 2.67 m x 2.67 m |
https://www.realtor.ca/real-estate/27744276/22-bsmt-10-cox-boulevard-markham-unionville-unionville
Contact Us
Contact us for more information
Charlie Bian
Salesperson
www.charliebian.com/
7240 Woodbine Ave Unit 103
Markham, Ontario L3R 1A4
(905) 305-1600
(905) 305-1609
www.homelifelandmark.com/





















