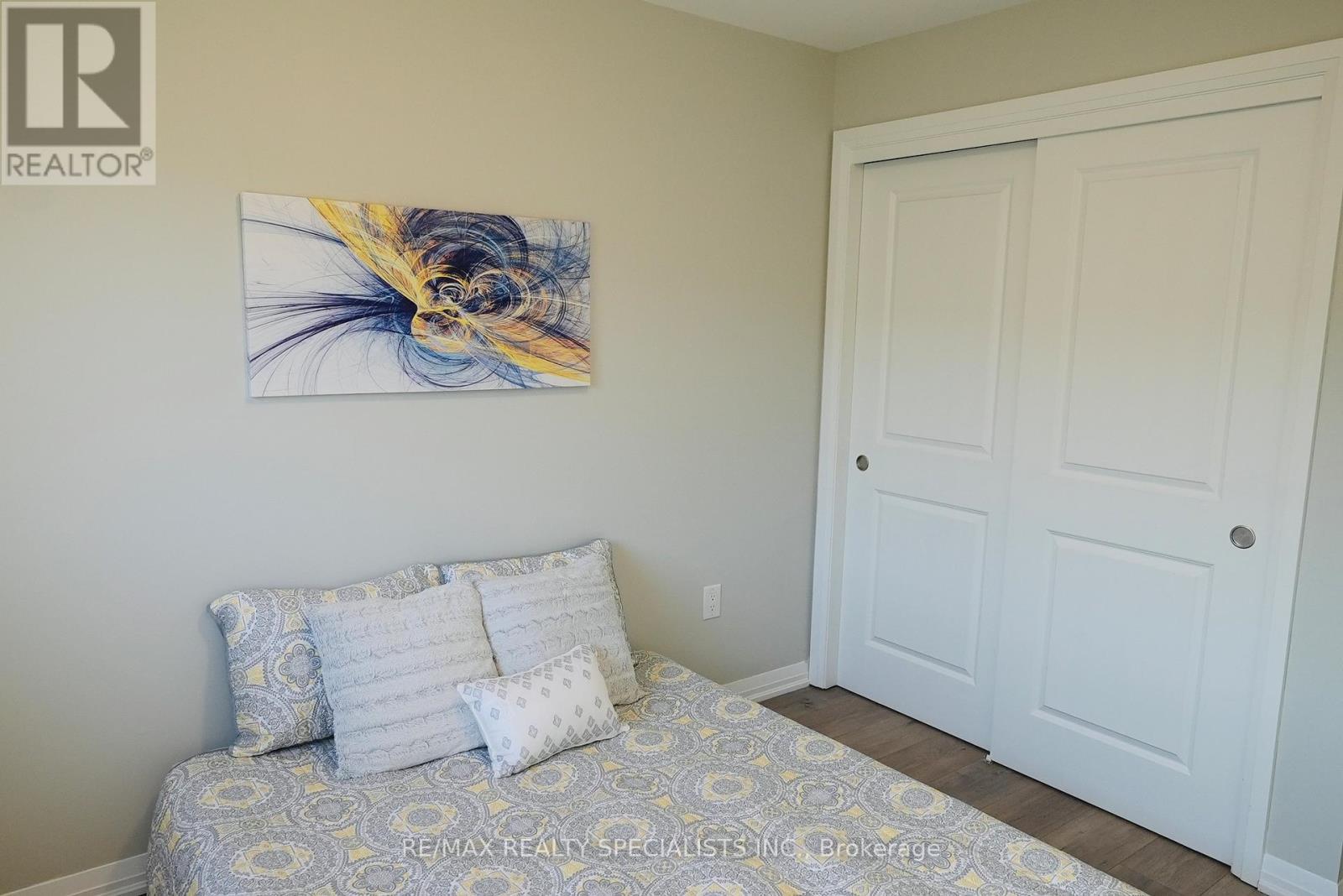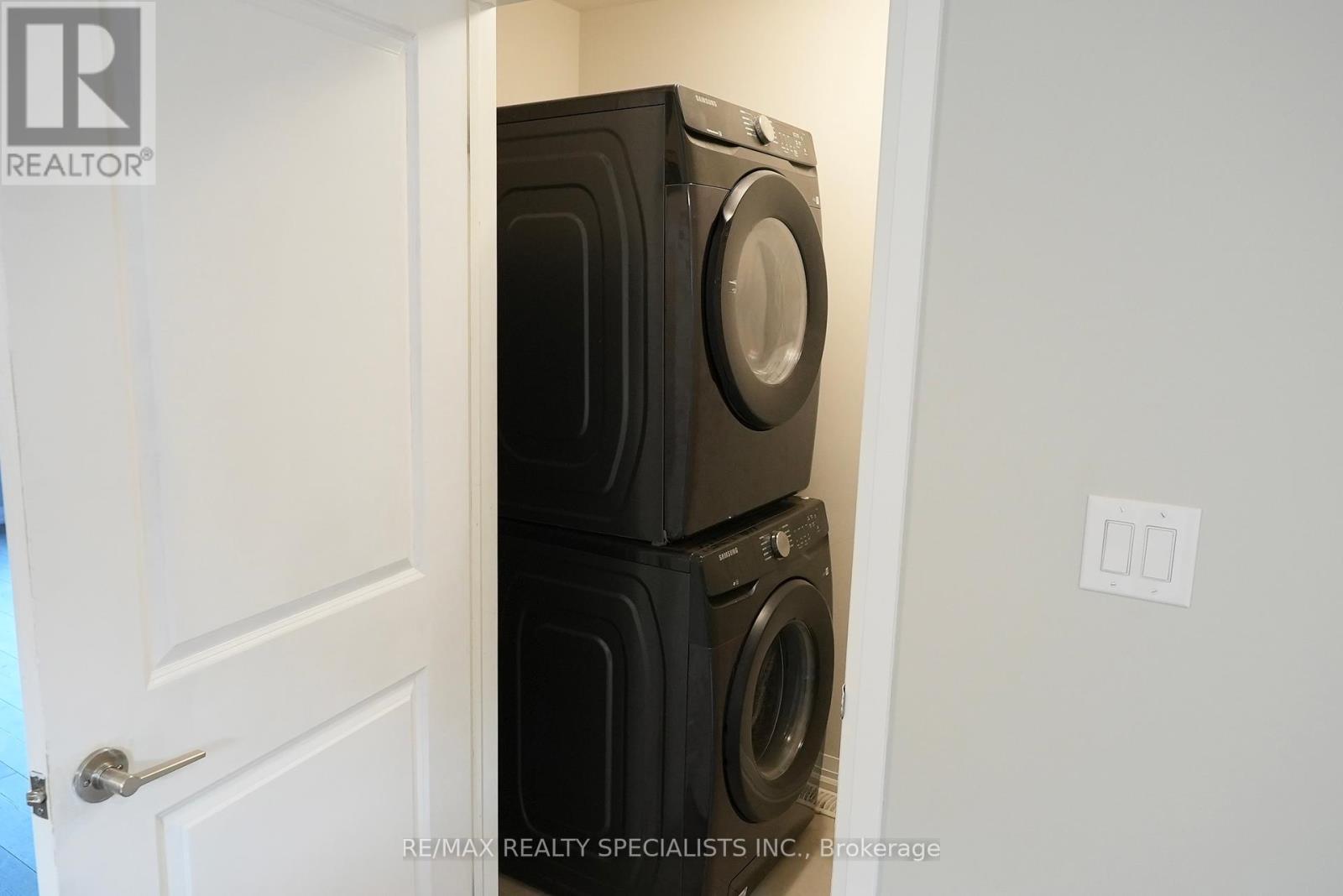22 Bur Oak Drive Thorold, Ontario L2V 0L9
$659,999
***PRICED TO SELL**ULTIMATE TOWNHOME LIVING: WHERE STYLE MEETS CONVENIENCE! This exquisite 3 Bdrms 3 Baths, All Brick, End-Unit Townhome feels like a Semi offers over 1,650 square feet of meticulously designed living space, with every detail thoughtfully considered. Upon entering, you'll be welcomed by a spacious foyer bathed in natural light. This entryway provides access to the powder room and the open concept living & dining area, where the kitchen and breakfast area flow seamlessly into a huge backyard.. The main floor is ideal for entertaining,featuring a stunning kitchen with stainless steel appliances and an island with seating. Upstairs, you will find 3 bedrooms. The primary bedroom is bright and spacious, boasting a large his and her walk-in closets & a luxurious 4pc ensuite with added extra storage space .The other 2 bedrooms share a stylish 3pc bathroom.Additionally, a custom built-in office/loft space upstairs is perfect for remote work. (id:50886)
Property Details
| MLS® Number | X10420993 |
| Property Type | Single Family |
| ParkingSpaceTotal | 4 |
Building
| BathroomTotal | 3 |
| BedroomsAboveGround | 3 |
| BedroomsBelowGround | 1 |
| BedroomsTotal | 4 |
| Appliances | Dishwasher, Dryer, Refrigerator, Stove, Washer |
| BasementFeatures | Separate Entrance |
| BasementType | Full |
| ConstructionStyleAttachment | Attached |
| CoolingType | Central Air Conditioning |
| ExteriorFinish | Brick |
| FlooringType | Laminate, Ceramic |
| FoundationType | Poured Concrete |
| HalfBathTotal | 1 |
| HeatingFuel | Natural Gas |
| HeatingType | Forced Air |
| StoriesTotal | 2 |
| SizeInterior | 1499.9875 - 1999.983 Sqft |
| Type | Row / Townhouse |
| UtilityWater | Municipal Water |
Parking
| Attached Garage |
Land
| Acreage | No |
| Sewer | Sanitary Sewer |
| SizeDepth | 100 Ft ,2 In |
| SizeFrontage | 26 Ft ,6 In |
| SizeIrregular | 26.5 X 100.2 Ft |
| SizeTotalText | 26.5 X 100.2 Ft |
Rooms
| Level | Type | Length | Width | Dimensions |
|---|---|---|---|---|
| Second Level | Primary Bedroom | 4.33 m | 4.3 m | 4.33 m x 4.3 m |
| Second Level | Bedroom 2 | 3.17 m | 2.9 m | 3.17 m x 2.9 m |
| Second Level | Bedroom 3 | 3.17 m | 2.9 m | 3.17 m x 2.9 m |
| Second Level | Loft | 2.8 m | 2.68 m | 2.8 m x 2.68 m |
| Second Level | Laundry Room | Measurements not available | ||
| Main Level | Living Room | 6.34 m | 3.35 m | 6.34 m x 3.35 m |
| Main Level | Dining Room | 6.34 m | 3.35 m | 6.34 m x 3.35 m |
| Main Level | Kitchen | 3.5 m | 2.32 m | 3.5 m x 2.32 m |
| Main Level | Eating Area | 3.5 m | 2.2 m | 3.5 m x 2.2 m |
https://www.realtor.ca/real-estate/27643391/22-bur-oak-drive-thorold
Interested?
Contact us for more information
Kelly Gill
Broker
490 Bramalea Road Suite 400
Brampton, Ontario L6T 0G1

































































