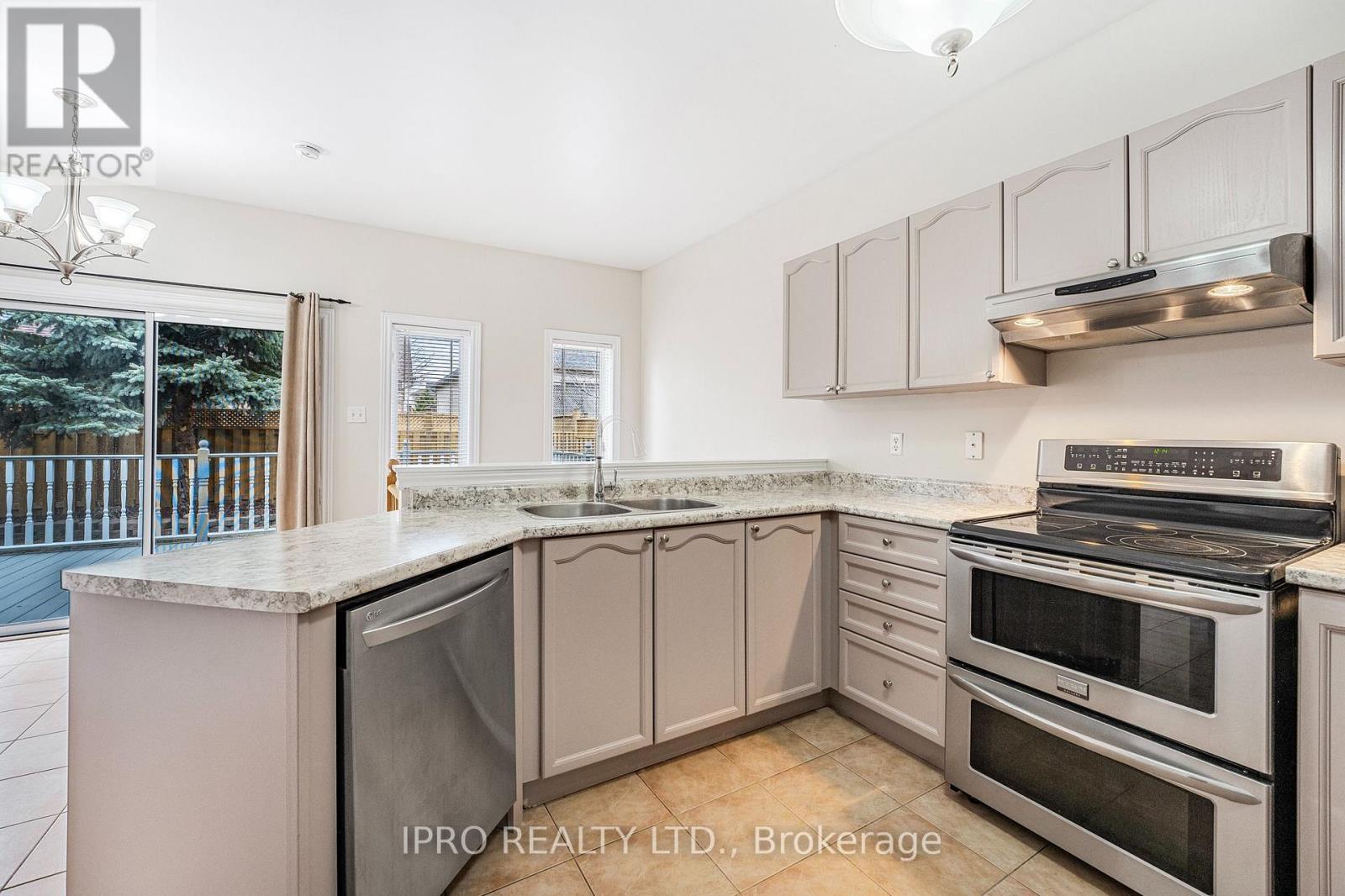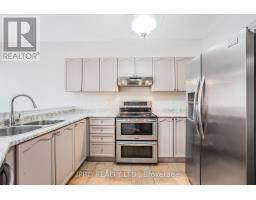22 Bushberry Road Brampton, Ontario L7A 1L3
4 Bedroom
3 Bathroom
1,100 - 1,500 ft2
Bungalow
Fireplace
Central Air Conditioning
Forced Air
$899,950
Stunning Bungalow in Prime Neighbourhood, 2 Mins Dr from Hwy 410, walking distance to Grocery, Walk in Clinc, Restaurants and More. Professionally Finished Basement with two extra large bedrooms, Rec room for entertaining and a 3 piece bath. Spacious backyard with large wooden deck for summer bbq. This home will not last! (id:50886)
Property Details
| MLS® Number | W12092249 |
| Property Type | Single Family |
| Community Name | Snelgrove |
| Amenities Near By | Park, Schools |
| Community Features | School Bus |
| Parking Space Total | 6 |
Building
| Bathroom Total | 3 |
| Bedrooms Above Ground | 2 |
| Bedrooms Below Ground | 2 |
| Bedrooms Total | 4 |
| Appliances | All |
| Architectural Style | Bungalow |
| Basement Development | Finished |
| Basement Type | N/a (finished) |
| Construction Style Attachment | Detached |
| Cooling Type | Central Air Conditioning |
| Exterior Finish | Brick |
| Fireplace Present | Yes |
| Flooring Type | Hardwood |
| Heating Fuel | Natural Gas |
| Heating Type | Forced Air |
| Stories Total | 1 |
| Size Interior | 1,100 - 1,500 Ft2 |
| Type | House |
| Utility Water | Municipal Water |
Parking
| Attached Garage | |
| Garage |
Land
| Acreage | No |
| Fence Type | Fenced Yard |
| Land Amenities | Park, Schools |
| Sewer | Sanitary Sewer |
| Size Depth | 110 Ft |
| Size Frontage | 39 Ft ,4 In |
| Size Irregular | 39.4 X 110 Ft |
| Size Total Text | 39.4 X 110 Ft |
| Zoning Description | Residential |
Rooms
| Level | Type | Length | Width | Dimensions |
|---|---|---|---|---|
| Lower Level | Bedroom 3 | 4.86 m | 4.25 m | 4.86 m x 4.25 m |
| Lower Level | Bedroom 4 | 4.25 m | 3.25 m | 4.25 m x 3.25 m |
| Lower Level | Recreational, Games Room | 8.96 m | 4.44 m | 8.96 m x 4.44 m |
| Lower Level | Bathroom | 2.99 m | 1.69 m | 2.99 m x 1.69 m |
| Main Level | Kitchen | 5.64 m | 4.79 m | 5.64 m x 4.79 m |
| Main Level | Living Room | 7.11 m | 4.76 m | 7.11 m x 4.76 m |
| Main Level | Dining Room | 7.11 m | 4.76 m | 7.11 m x 4.76 m |
| Main Level | Primary Bedroom | 5.41 m | 4.52 m | 5.41 m x 4.52 m |
| Main Level | Bathroom | 4.1 m | 3.43 m | 4.1 m x 3.43 m |
Utilities
| Cable | Installed |
| Sewer | Installed |
https://www.realtor.ca/real-estate/28189613/22-bushberry-road-brampton-snelgrove-snelgrove
Contact Us
Contact us for more information
Joselle Alves
Broker
www.sellwithjoselle.com/
Ipro Realty Ltd.
272 Queen Street East
Brampton, Ontario L6V 1B9
272 Queen Street East
Brampton, Ontario L6V 1B9
(905) 454-1100































