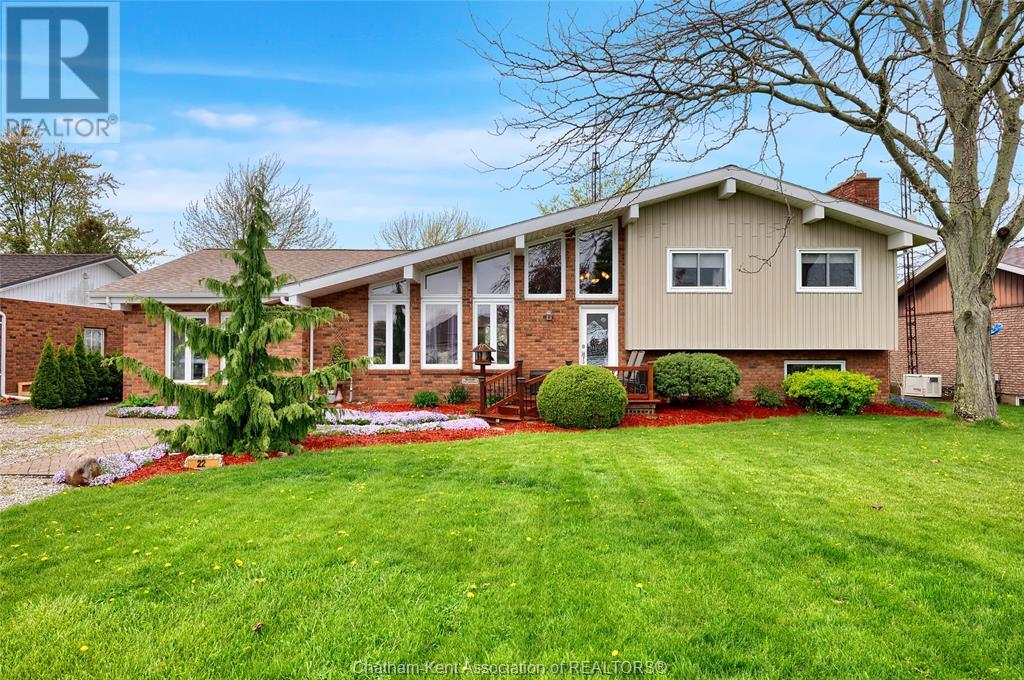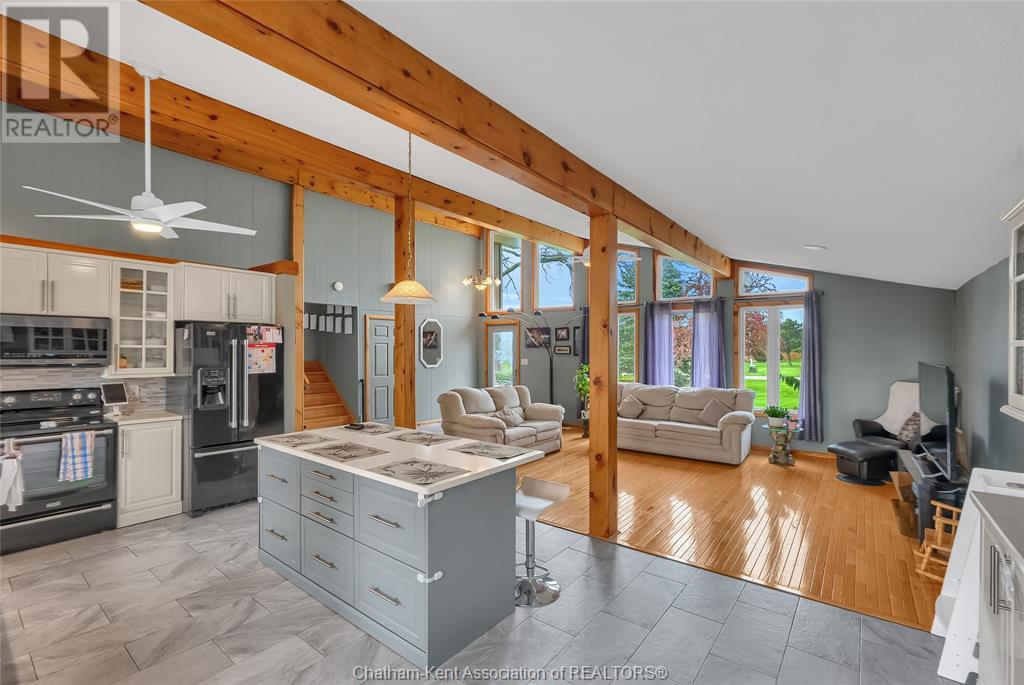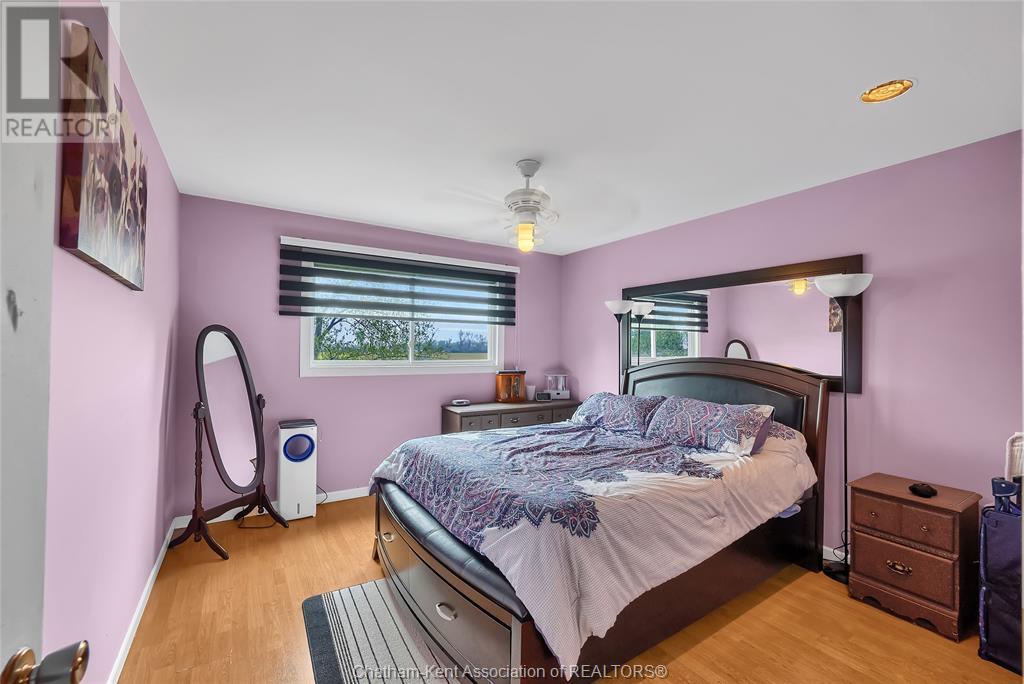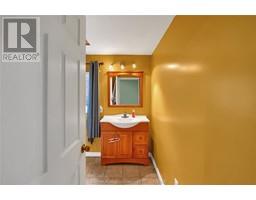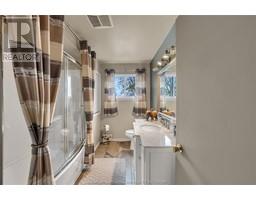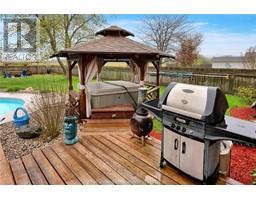22 Campbell Street Merlin, Ontario N0P 1W0
$559,900
Custom built 3 level home with a sprawling layout on one of Merlin's most desired streets with 3 bedrooms, 3 full baths, a heated inground pool and a hot tub. The main floor features a massive kitchen/living/dining room with vaulted ceiling, exposed beams, beautiful transom windows, hardwood and tile floors, stone counters, tons of cabinetry and an island with breakfast bar. The main floor also has a side addition with a den, mudroom, and 3pc bath - suitable as an an in-law suite or could be converted into an attached garage. 3 bedrooms on the upper level with an updated 4pc bathroom. The basement offers a huge family room, laundry, and a 3pc bath. The spacious fenced yard features a heated pool, beautiful landscaping, pond, a hot tub inside a pergola, deck, a 16x16 workshop with a 7' lean-to and it backs onto farmland. The home has all vinyl windows, forced air gas heating with central air, and a large driveway with space for all your vehicles and an RV. Call now! (id:50886)
Property Details
| MLS® Number | 25010604 |
| Property Type | Single Family |
| Features | Double Width Or More Driveway, Gravel Driveway |
| Pool Type | Inground Pool |
Building
| Bathroom Total | 3 |
| Bedrooms Above Ground | 3 |
| Bedrooms Total | 3 |
| Appliances | Hot Tub, Dishwasher, Dryer, Microwave Range Hood Combo, Refrigerator, Stove, Washer |
| Architectural Style | 3 Level |
| Constructed Date | 1975 |
| Construction Style Split Level | Sidesplit |
| Cooling Type | Central Air Conditioning |
| Exterior Finish | Aluminum/vinyl, Brick |
| Fireplace Fuel | Wood |
| Fireplace Present | Yes |
| Fireplace Type | Woodstove |
| Flooring Type | Ceramic/porcelain, Hardwood, Laminate, Cushion/lino/vinyl |
| Foundation Type | Block |
| Heating Fuel | Natural Gas |
| Heating Type | Forced Air, Furnace |
Parking
| Detached Garage |
Land
| Acreage | No |
| Fence Type | Fence |
| Landscape Features | Landscaped |
| Size Irregular | 75.3x |
| Size Total Text | 75.3x|under 1/2 Acre |
| Zoning Description | Rl1 |
Rooms
| Level | Type | Length | Width | Dimensions |
|---|---|---|---|---|
| Second Level | Primary Bedroom | 12 ft ,9 in | 12 ft | 12 ft ,9 in x 12 ft |
| Second Level | 4pc Bathroom | 10 ft ,4 in | 5 ft ,3 in | 10 ft ,4 in x 5 ft ,3 in |
| Second Level | Bedroom | 11 ft ,11 in | 9 ft ,8 in | 11 ft ,11 in x 9 ft ,8 in |
| Second Level | Bedroom | 11 ft ,11 in | 9 ft ,11 in | 11 ft ,11 in x 9 ft ,11 in |
| Lower Level | 3pc Bathroom | 7 ft ,1 in | 5 ft | 7 ft ,1 in x 5 ft |
| Lower Level | Laundry Room | 6 ft ,7 in | 11 ft ,8 in | 6 ft ,7 in x 11 ft ,8 in |
| Lower Level | Family Room | 20 ft | 29 ft ,4 in | 20 ft x 29 ft ,4 in |
| Main Level | Mud Room | 11 ft ,8 in | 13 ft ,1 in | 11 ft ,8 in x 13 ft ,1 in |
| Main Level | 4pc Bathroom | 7 ft ,10 in | 8 ft ,9 in | 7 ft ,10 in x 8 ft ,9 in |
| Main Level | Family Room/fireplace | 12 ft ,4 in | 18 ft ,5 in | 12 ft ,4 in x 18 ft ,5 in |
| Main Level | Foyer | 13 ft ,7 in | 6 ft | 13 ft ,7 in x 6 ft |
| Main Level | Living Room | 17 ft ,5 in | 13 ft ,3 in | 17 ft ,5 in x 13 ft ,3 in |
| Main Level | Kitchen | 13 ft ,8 in | 19 ft | 13 ft ,8 in x 19 ft |
https://www.realtor.ca/real-estate/28262282/22-campbell-street-merlin
Contact Us
Contact us for more information
Ashley Wilton
Sales Representative
www.ckrealtor.ca/
59 Talbot St W, P.o. Box 2363
Blenheim, Ontario N0P 1A0
(519) 676-5444
(519) 676-1740
Elliot Wilton
Sales Person
ckrealtor.ca/
59 Talbot St W, P.o. Box 2363
Blenheim, Ontario N0P 1A0
(519) 676-5444
(519) 676-1740

