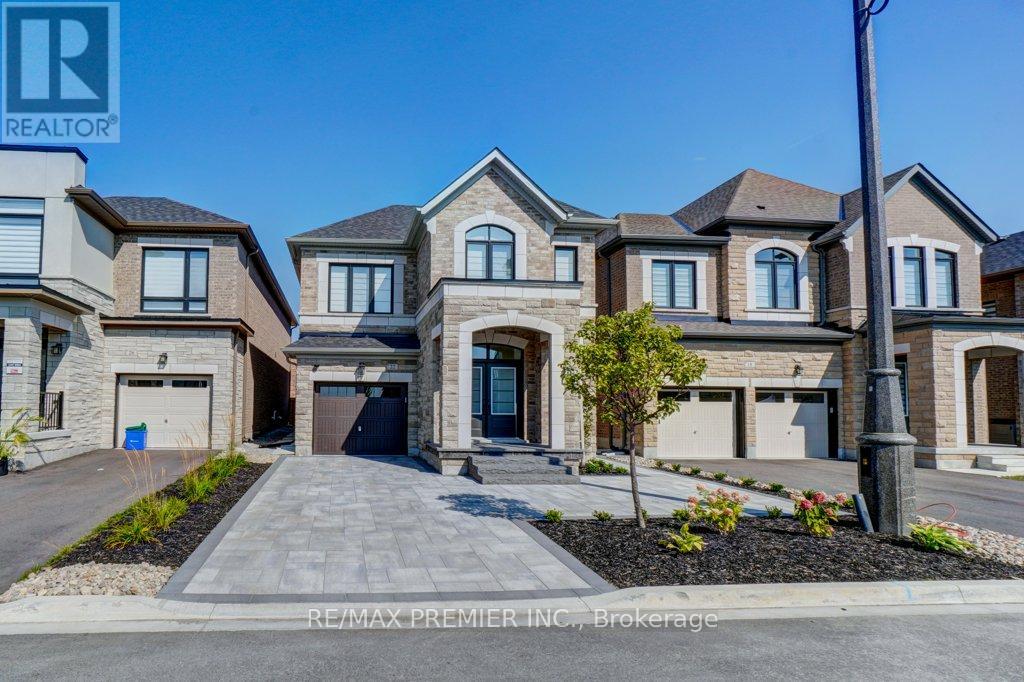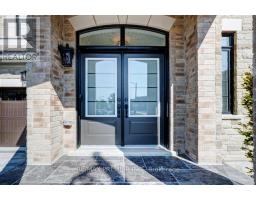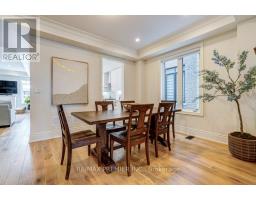22 Canard Drive Vaughan, Ontario L4H 1A1
$1,629,000
22 Canard is calling! This stunning 2,600 sq ft, 4-bedrm home in prestigious Kleinburg is on a quiet, low-traffic street. It's only 3 years young with 9-ft ceilings, massive windows and premium upgrades in and out - over $150,000 worth! Step inside the double doors into a bright, spacious foyer. You'll be blown away. The open-concept kitchen features quartz countertops, soft-close cabinetry, pot & pan drawers, a pull-out spice rack, a large island with breakfast bar, a pantry cabinet, and a tiled backsplash, and flows seamlessly with the great room, a welcoming space for relaxation, while the adjacent dining room is perfect for hosting or when extra space is needed. There's even a main floor office! The direct garage access, mudroom with closet, a nook with built-ins and a powder room add convenience. More premium finishes include white oak flooring (no carpet!), oak staircase with black metal pickets, crown moulding, smooth ceilings on main, high baseboards, pot lights, custom blinds & central vacuum. Upstairs the luxurious primary suite features a coffered ceiling, 2 walk-in closets, and a huge spa-like 5-pc ensuite. Two bedrooms have private ensuites, plus there's a main bathroom and an oversized double-door linen closet for easy organization. Unfinished lower level offers endless possibilities - home gym, games/media room, in-law suite - you decide! Entire property professionally landscaped in 2024, there's no sidewalk (= extra parking), gas BBQ hookup, garden shed and gated access on both sides to private backyard retreat. A smart exterior lighting system (holiday decor), alarm system, security cameras, and Ring doorbell add convenience and peace of mind. In a highly sought-after community near parks, shops, restaurants & cafés in Kleinburg Village, golf courses and top-rated schools with new retail (Longos, drugstore, restaurants, etc.). Quick access to highways, the airport and downtown via the 427 extension. Make this fabulous home yours! (id:50886)
Open House
This property has open houses!
2:00 pm
Ends at:4:00 pm
2:00 pm
Ends at:4:00 pm
Property Details
| MLS® Number | N12005884 |
| Property Type | Single Family |
| Community Name | Kleinburg |
| Amenities Near By | Schools |
| Features | Lighting, Carpet Free |
| Parking Space Total | 4 |
| Structure | Patio(s), Shed |
Building
| Bathroom Total | 4 |
| Bedrooms Above Ground | 4 |
| Bedrooms Total | 4 |
| Age | 0 To 5 Years |
| Amenities | Fireplace(s) |
| Appliances | Central Vacuum, Dishwasher, Dryer, Hood Fan, Stove, Wall Mounted Tv, Washer, Refrigerator |
| Basement Development | Unfinished |
| Basement Type | N/a (unfinished) |
| Construction Style Attachment | Detached |
| Cooling Type | Central Air Conditioning |
| Exterior Finish | Brick, Stone |
| Fire Protection | Alarm System |
| Fireplace Present | Yes |
| Fireplace Total | 1 |
| Flooring Type | Hardwood |
| Foundation Type | Concrete |
| Half Bath Total | 1 |
| Heating Fuel | Natural Gas |
| Heating Type | Forced Air |
| Stories Total | 2 |
| Size Interior | 2,500 - 3,000 Ft2 |
| Type | House |
| Utility Water | Municipal Water |
Parking
| Garage |
Land
| Acreage | No |
| Fence Type | Fenced Yard |
| Land Amenities | Schools |
| Sewer | Sanitary Sewer |
| Size Depth | 101 Ft ,8 In |
| Size Frontage | 31 Ft ,8 In |
| Size Irregular | 31.7 X 101.7 Ft |
| Size Total Text | 31.7 X 101.7 Ft |
Rooms
| Level | Type | Length | Width | Dimensions |
|---|---|---|---|---|
| Second Level | Primary Bedroom | 6.096 m | 3.6576 m | 6.096 m x 3.6576 m |
| Second Level | Bedroom 2 | 3.0988 m | 3.6576 m | 3.0988 m x 3.6576 m |
| Second Level | Bedroom 3 | 3.556 m | 3.048 m | 3.556 m x 3.048 m |
| Second Level | Bedroom 4 | 6.096 m | 3.3528 m | 6.096 m x 3.3528 m |
| Ground Level | Great Room | 6.096 m | 3.5052 m | 6.096 m x 3.5052 m |
| Ground Level | Kitchen | 3.7592 m | 3.2512 m | 3.7592 m x 3.2512 m |
| Ground Level | Eating Area | 3.2512 m | 3.2512 m | 3.2512 m x 3.2512 m |
| Ground Level | Dining Room | 4.572 m | 3.3528 m | 4.572 m x 3.3528 m |
| Ground Level | Den | 3.3528 m | 2.2352 m | 3.3528 m x 2.2352 m |
https://www.realtor.ca/real-estate/27993075/22-canard-drive-vaughan-kleinburg-kleinburg
Contact Us
Contact us for more information
Lisa Festa
Salesperson
(416) 562-6821
9100 Jane St Bldg L #77
Vaughan, Ontario L4K 0A4
(416) 987-8000
(416) 987-8001

















































































