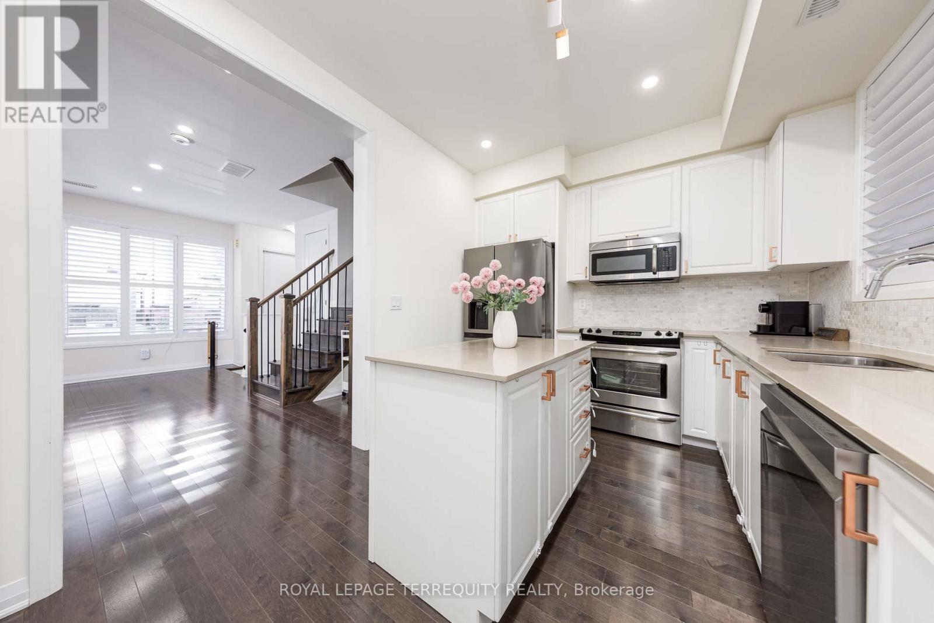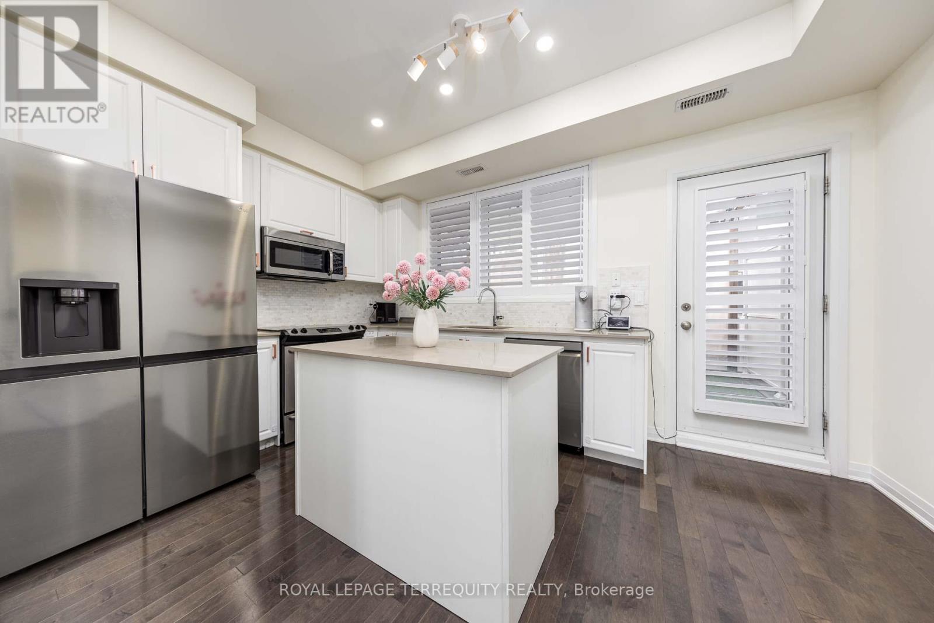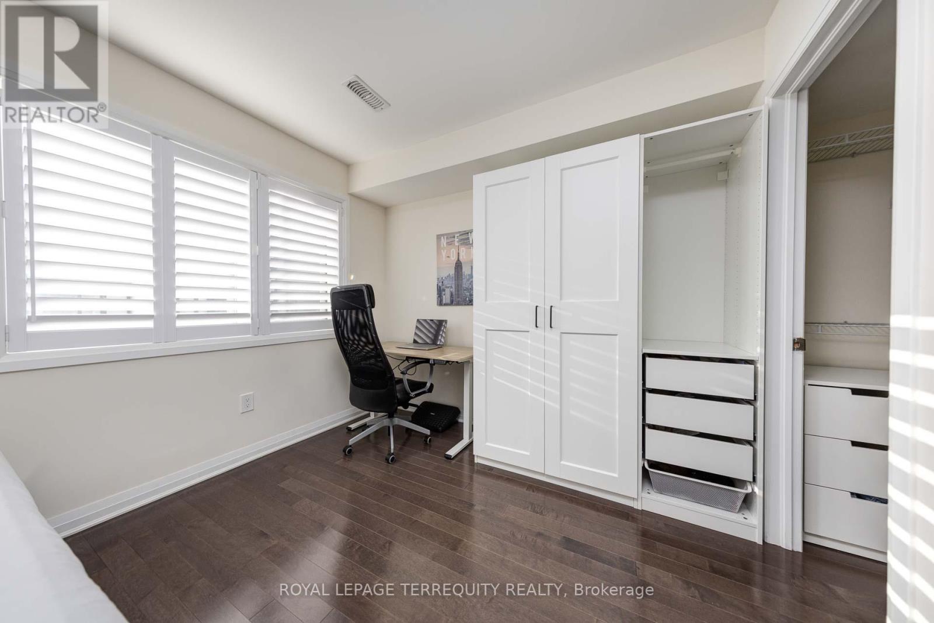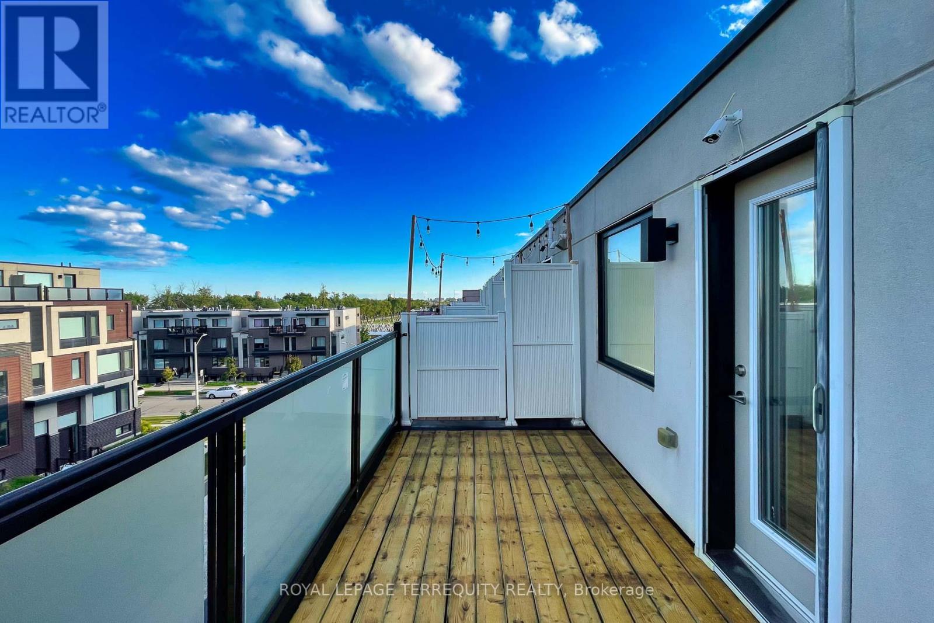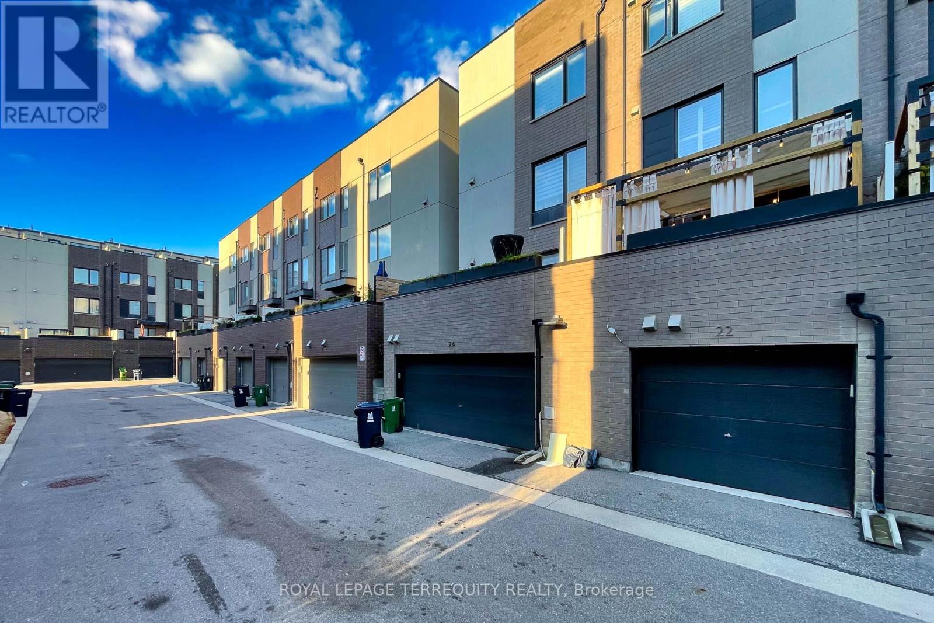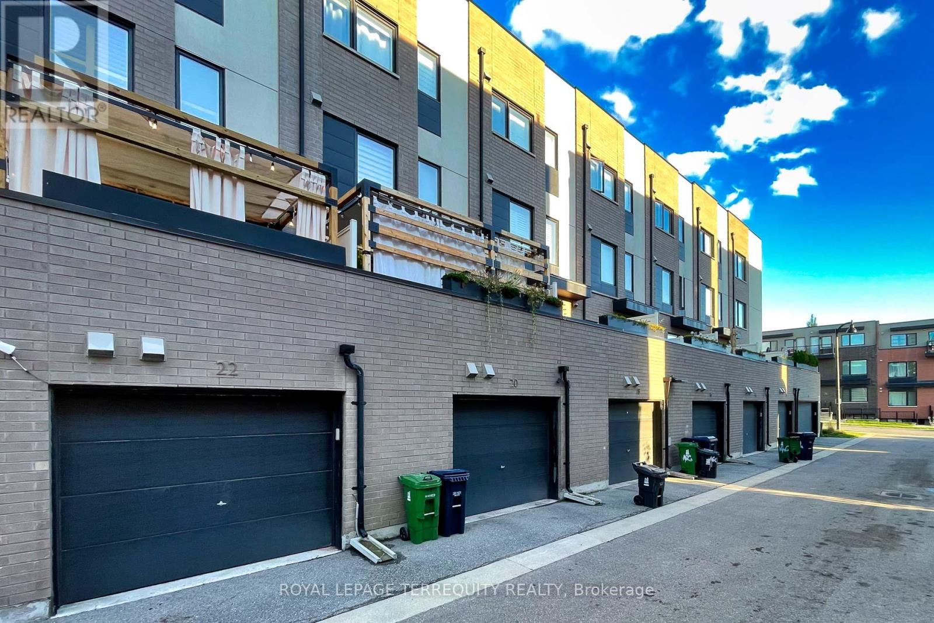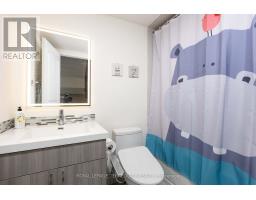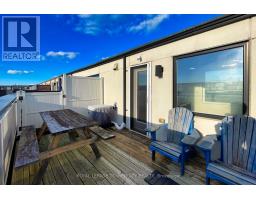22 Caroline Carpenter Grove Toronto, Ontario M3K 0B1
$969,000Maintenance, Parcel of Tied Land
$100 Monthly
Maintenance, Parcel of Tied Land
$100 MonthlyBeautifully maintained townhouse in a serene community, featuring hardwood floors throughout.00Kitchen boasts pot lights, creating a bright space for cooking and entertaining. A pergola installed on the terrace adds charm and provides privacy, creating an inviting outdoor space for relaxation or gatherings. California shutters offer stylish window coverings for additional privacy indoors. Enjoy the heated basement floor for added comfort. This home includes brand-new appliances - a dishwasher, fridge, washer, and dryer purchased in 2023, along with a purchased hot water tank, ensuring no monthly rental fees! Six security cameras, a smart Ring doorbell, and a Nest thermostat are installed. Conveniently located just a minute from a TTC bus stop, with street parking available in front. Dont miss your chance to make this lovely townhouse yours! **** EXTRAS **** Samsung 60\" TV wall-mounted available upon request. All window coverings and existing fixtures are included. (id:50886)
Property Details
| MLS® Number | W9381892 |
| Property Type | Single Family |
| Community Name | Downsview-Roding-CFB |
| AmenitiesNearBy | Park, Public Transit |
| Features | Carpet Free |
| ParkingSpaceTotal | 2 |
Building
| BathroomTotal | 3 |
| BedroomsAboveGround | 3 |
| BedroomsBelowGround | 1 |
| BedroomsTotal | 4 |
| Appliances | Garage Door Opener Remote(s), Water Heater, Dishwasher, Dryer, Hood Fan, Microwave, Oven, Refrigerator, Stove, Washer |
| BasementDevelopment | Finished |
| BasementType | N/a (finished) |
| ConstructionStyleAttachment | Attached |
| CoolingType | Central Air Conditioning, Ventilation System |
| ExteriorFinish | Brick, Stucco |
| FlooringType | Hardwood |
| FoundationType | Unknown |
| HalfBathTotal | 1 |
| HeatingFuel | Natural Gas |
| HeatingType | Forced Air |
| StoriesTotal | 3 |
| SizeInterior | 1499.9875 - 1999.983 Sqft |
| Type | Row / Townhouse |
| UtilityWater | Municipal Water |
Parking
| Garage |
Land
| Acreage | No |
| LandAmenities | Park, Public Transit |
| Sewer | Sanitary Sewer |
| SizeDepth | 54 Ft ,7 In |
| SizeFrontage | 15 Ft ,1 In |
| SizeIrregular | 15.1 X 54.6 Ft |
| SizeTotalText | 15.1 X 54.6 Ft |
Rooms
| Level | Type | Length | Width | Dimensions |
|---|---|---|---|---|
| Second Level | Bedroom 2 | 3.61 m | 2.74 m | 3.61 m x 2.74 m |
| Second Level | Bedroom 3 | 3.8 m | 2.63 m | 3.8 m x 2.63 m |
| Third Level | Primary Bedroom | 4.33 m | 2.9 m | 4.33 m x 2.9 m |
| Basement | Office | 4.32 m | 2.81 m | 4.32 m x 2.81 m |
| Main Level | Living Room | 5.02 m | 3.4 m | 5.02 m x 3.4 m |
| Main Level | Dining Room | 5.02 m | 3.4 m | 5.02 m x 3.4 m |
| Main Level | Kitchen | 4.33 m | 2.83 m | 4.33 m x 2.83 m |
Interested?
Contact us for more information
Claire Lee
Salesperson
3000 Garden St #101a
Whitby, Ontario L1R 2G6






