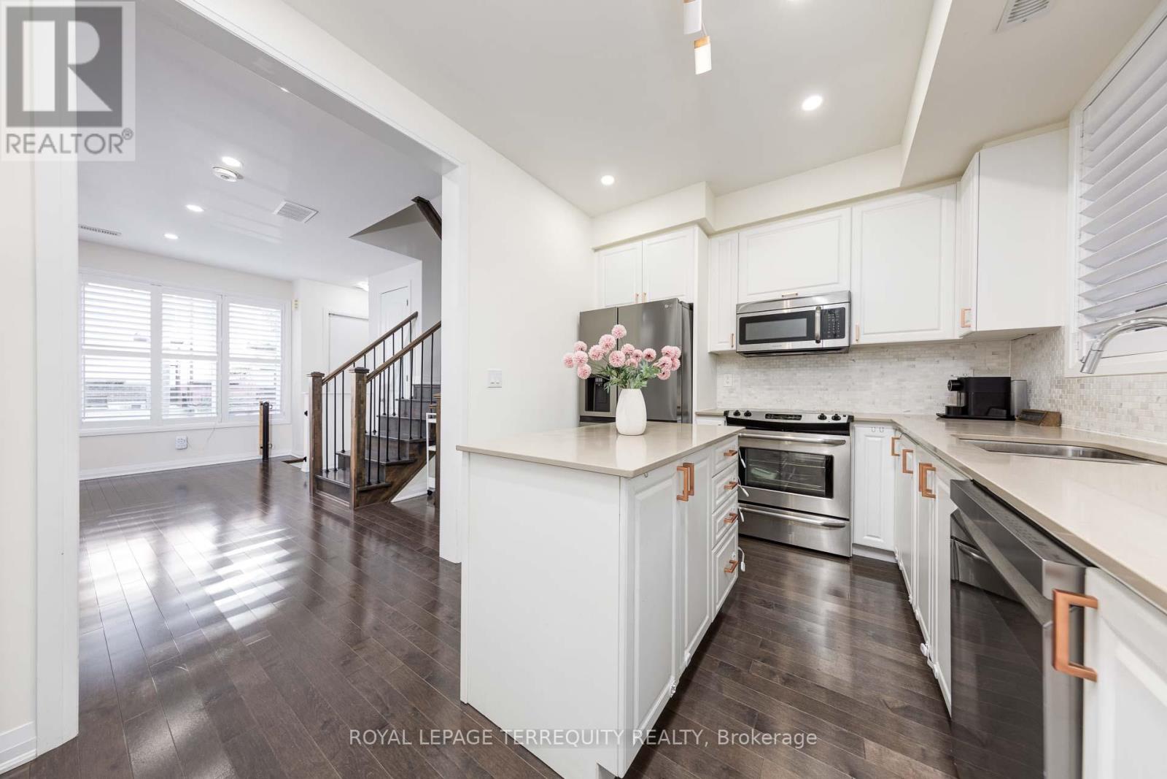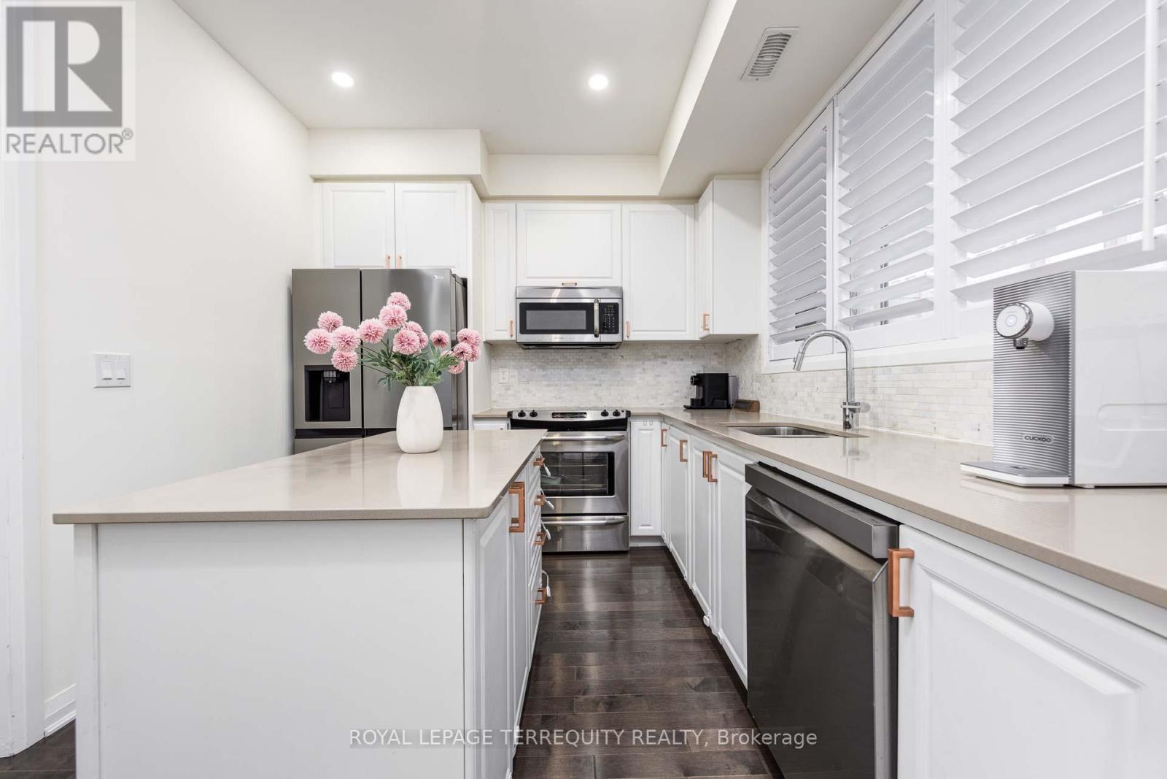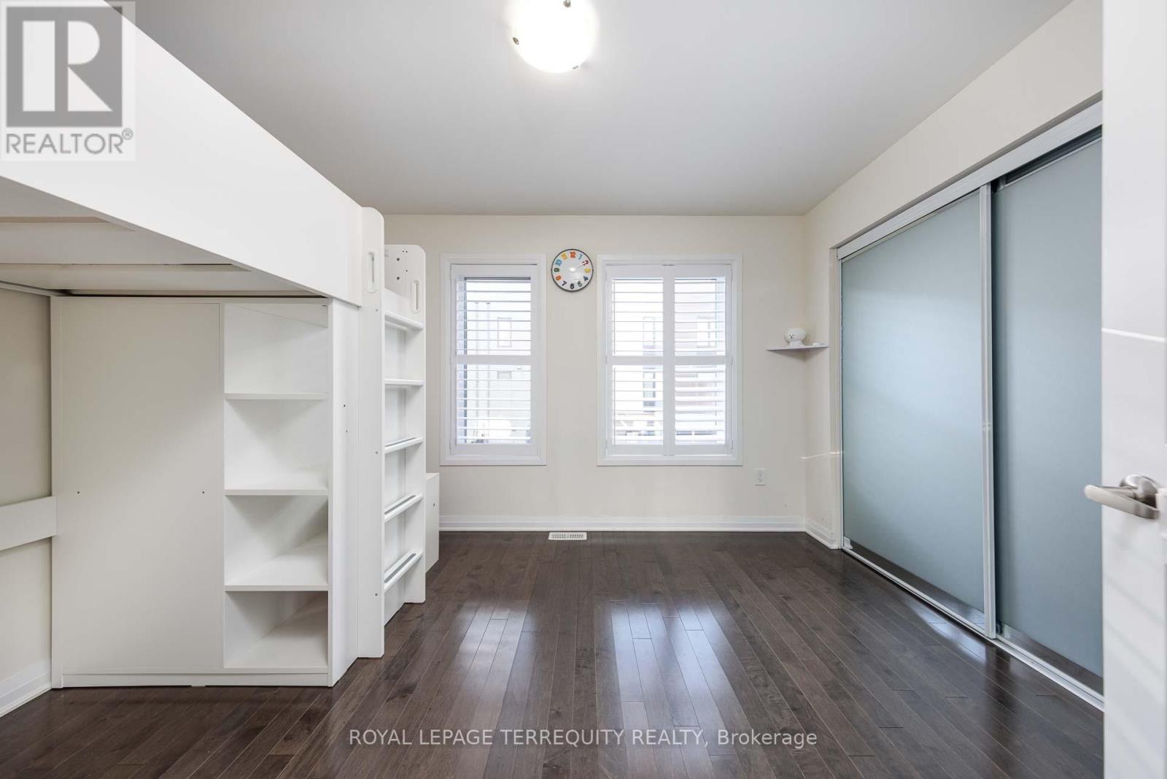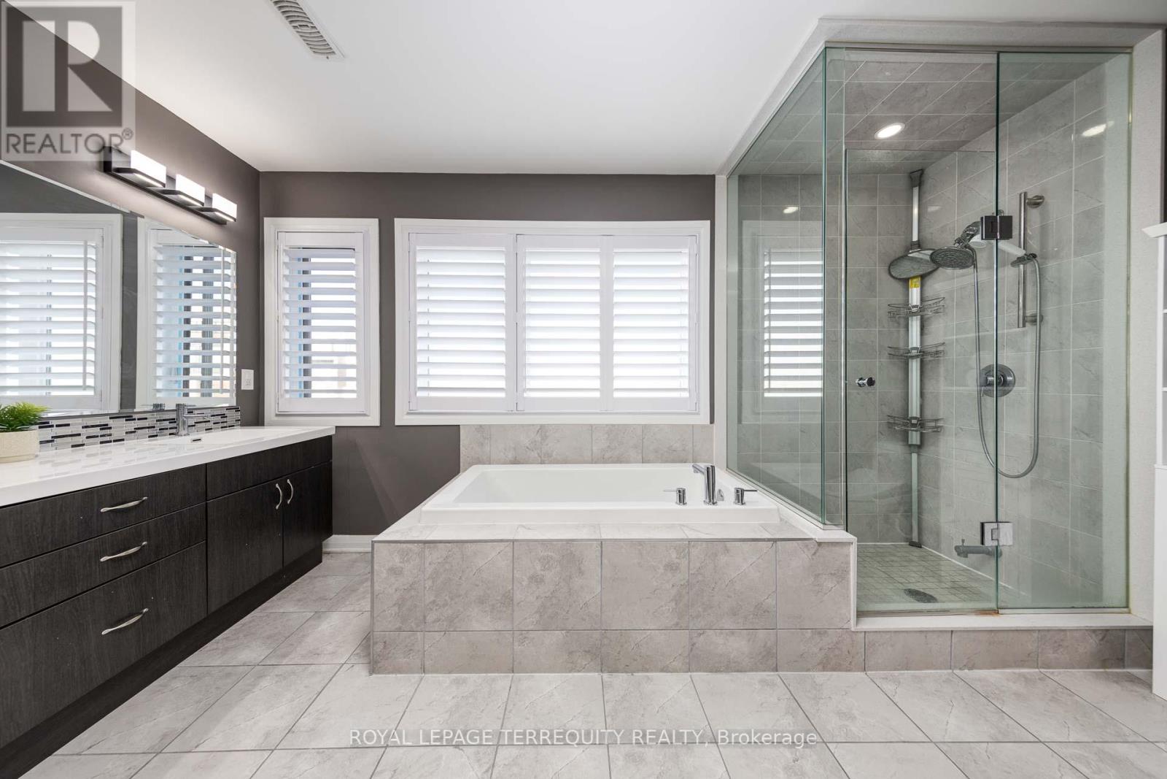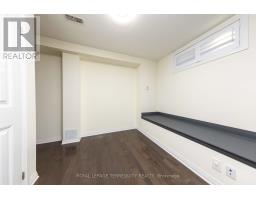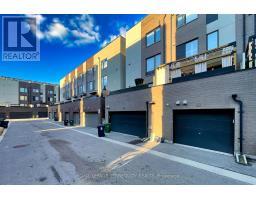22 Caroline Carpenter Grove Toronto, Ontario M3K 0B1
$949,000Maintenance, Parcel of Tied Land
$100 Monthly
Maintenance, Parcel of Tied Land
$100 MonthlyWell-maintained townhouse in a quiet, sought-after community with hardwood floors throughout. The kitchen, enhanced by pot lights, offers a bright and functional space. Step onto the terrace, where a pergola adds charm and privacy perfect for relaxing or entertaining. California shutters provide style and privacy indoors, while the heated basement floor ensures year-round comfort. Enjoy the convenience of brand-new appliances dishwasher, fridge, washer, and dryer (purchased in 2023)along with a fully owned hot water tank, meaning no rental fees! For added security, the home is equipped with six cameras and a smart Ring doorbell. A Nest thermostat is also installed for smart climate control. Prime location just a one-minute walk to a TTC bus stop, with street parking right in front. Don't miss out on this incredible home schedule your viewing today! Samsung 60" TV wall-mounted available upon request. All window coverings and existing fixtures are included. (id:50886)
Property Details
| MLS® Number | W11965358 |
| Property Type | Single Family |
| Community Name | Downsview-Roding-CFB |
| Amenities Near By | Park, Public Transit |
| Equipment Type | None |
| Features | Flat Site, Carpet Free |
| Parking Space Total | 1 |
| Rental Equipment Type | None |
| Structure | Deck |
Building
| Bathroom Total | 3 |
| Bedrooms Above Ground | 3 |
| Bedrooms Total | 3 |
| Appliances | Garage Door Opener Remote(s), Water Heater, Dishwasher, Dryer, Hood Fan, Microwave, Oven, Refrigerator, Stove, Washer |
| Basement Development | Finished |
| Basement Features | Walk Out |
| Basement Type | N/a (finished) |
| Construction Style Attachment | Attached |
| Cooling Type | Central Air Conditioning |
| Exterior Finish | Brick, Stucco |
| Flooring Type | Hardwood |
| Foundation Type | Unknown |
| Half Bath Total | 1 |
| Heating Fuel | Natural Gas |
| Heating Type | Forced Air |
| Stories Total | 3 |
| Size Interior | 1,500 - 2,000 Ft2 |
| Type | Row / Townhouse |
| Utility Water | Municipal Water |
Parking
| Garage | |
| Street |
Land
| Acreage | No |
| Land Amenities | Park, Public Transit |
| Sewer | Sanitary Sewer |
| Size Depth | 54 Ft ,7 In |
| Size Frontage | 15 Ft ,1 In |
| Size Irregular | 15.1 X 54.6 Ft |
| Size Total Text | 15.1 X 54.6 Ft |
Rooms
| Level | Type | Length | Width | Dimensions |
|---|---|---|---|---|
| Second Level | Bedroom 2 | 3.61 m | 2.74 m | 3.61 m x 2.74 m |
| Second Level | Bedroom 3 | 3.8 m | 2.63 m | 3.8 m x 2.63 m |
| Third Level | Primary Bedroom | 4.33 m | 2.9 m | 4.33 m x 2.9 m |
| Basement | Office | 4.32 m | 2.81 m | 4.32 m x 2.81 m |
| Main Level | Living Room | 5.02 m | 3.4 m | 5.02 m x 3.4 m |
| Main Level | Dining Room | 5.02 m | 3.4 m | 5.02 m x 3.4 m |
| Main Level | Kitchen | 4.33 m | 2.83 m | 4.33 m x 2.83 m |
Contact Us
Contact us for more information
Claire Lee
Salesperson
3000 Garden St #101a
Whitby, Ontario L1R 2G6
(905) 493-5220
(905) 493-5221







