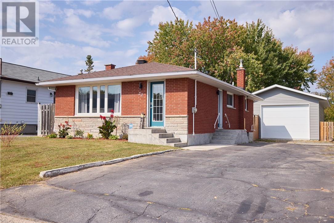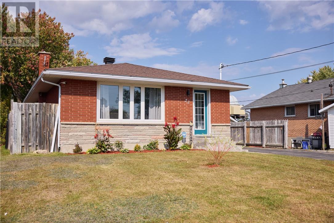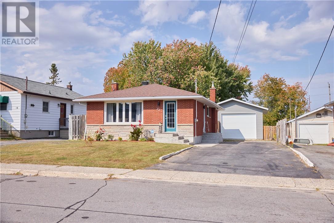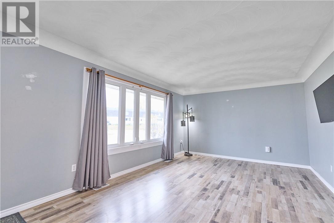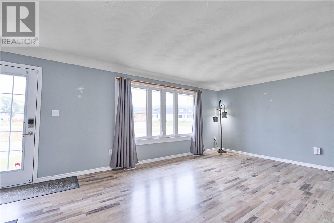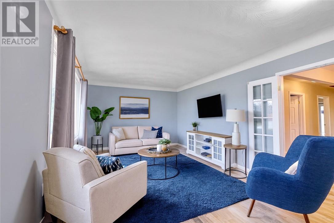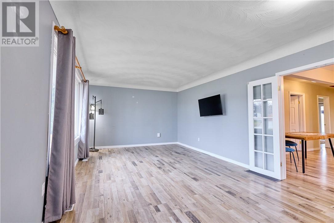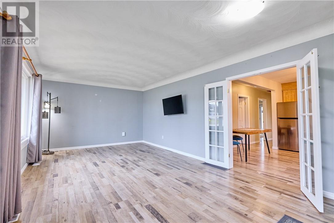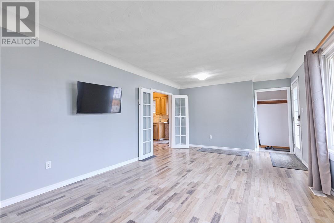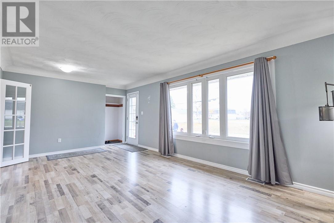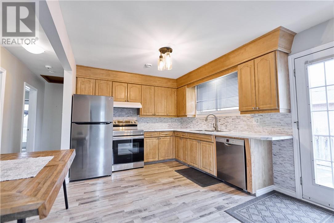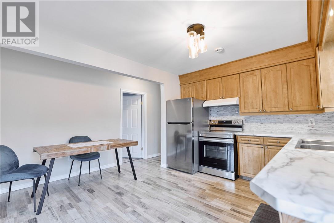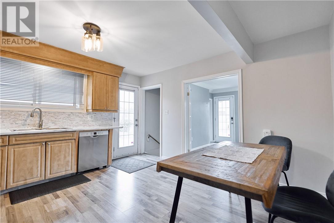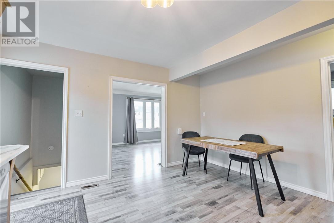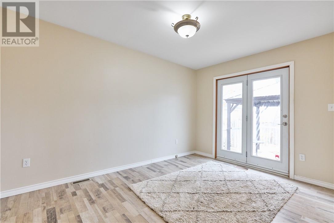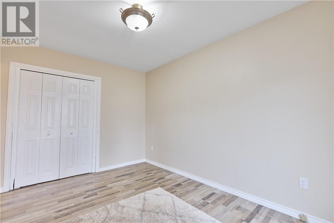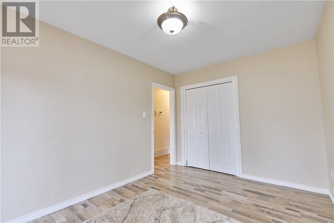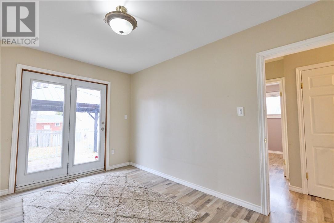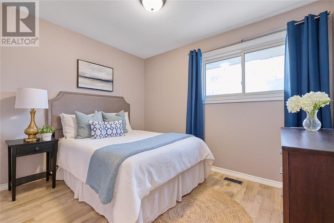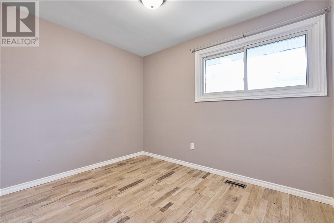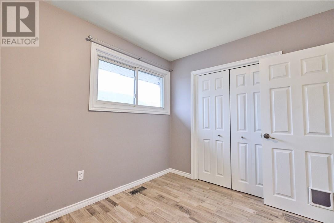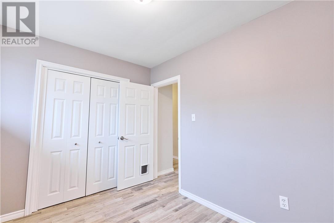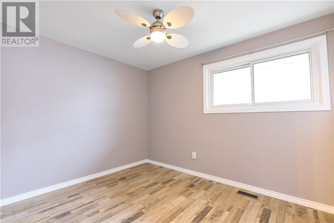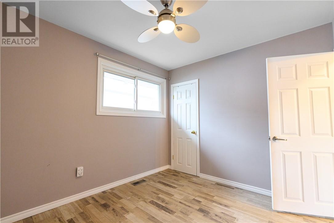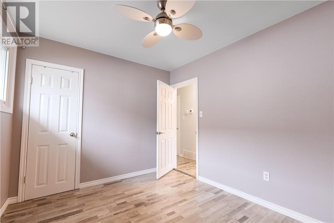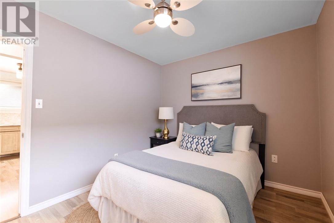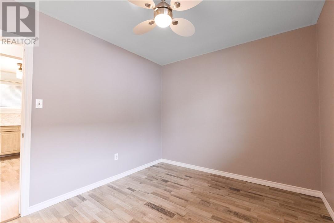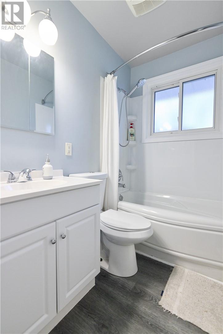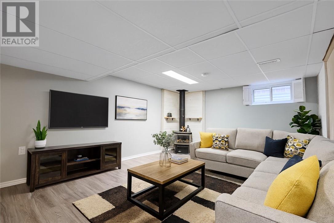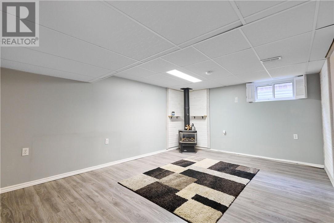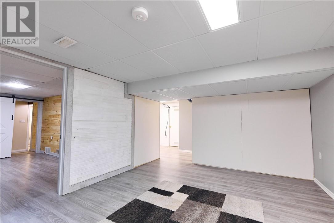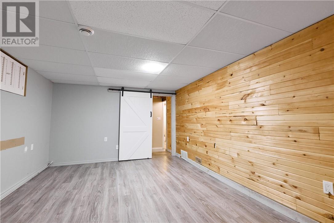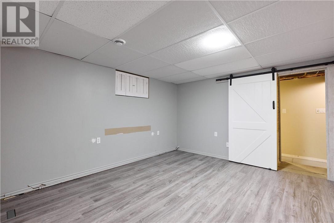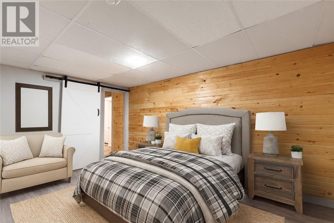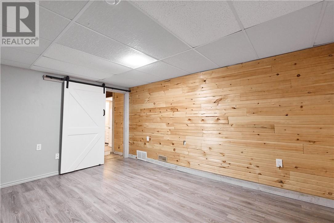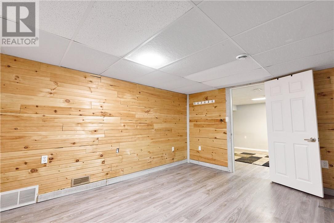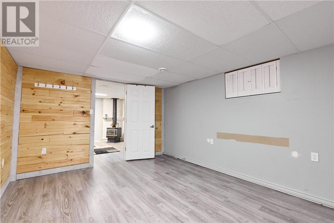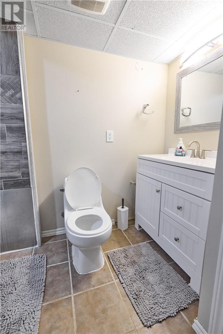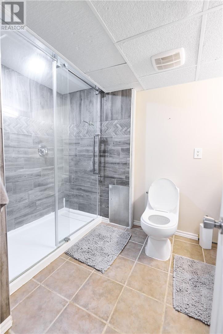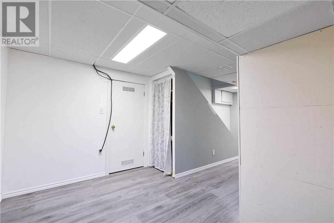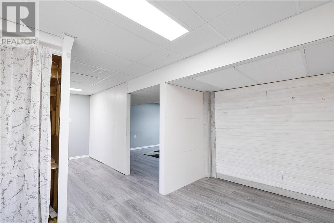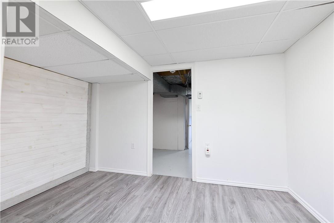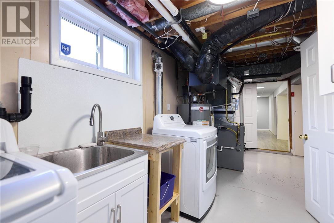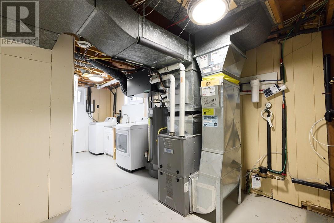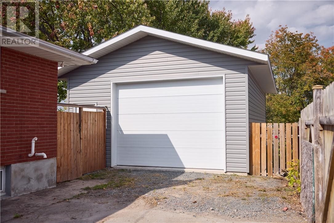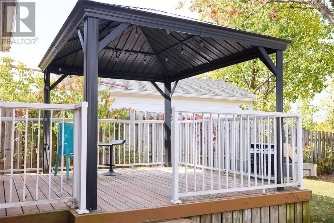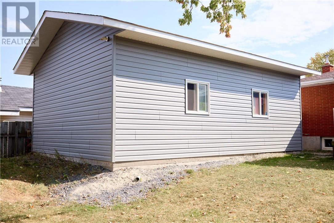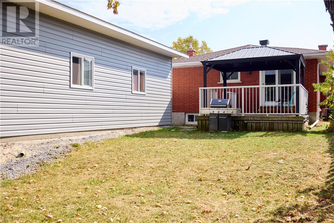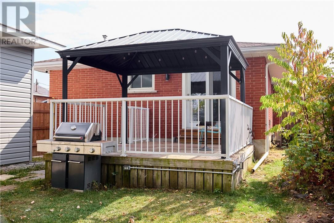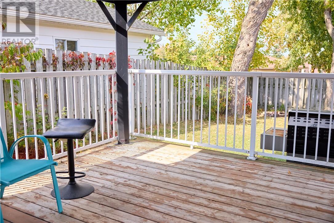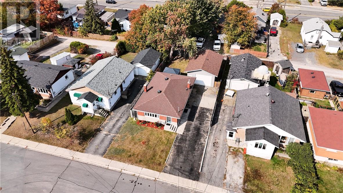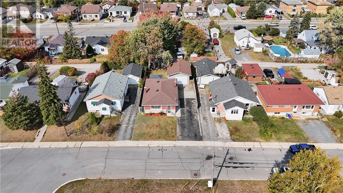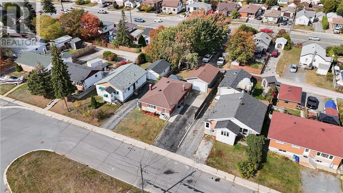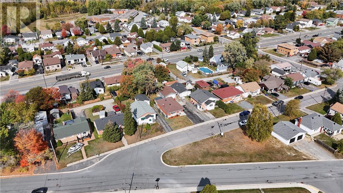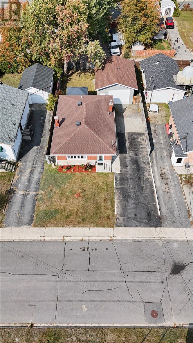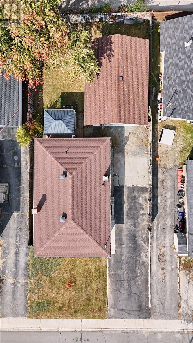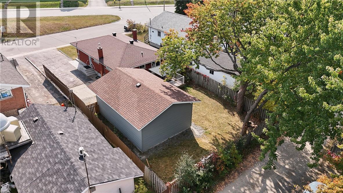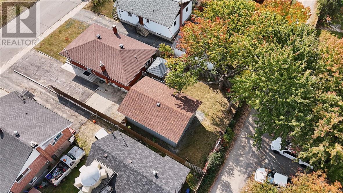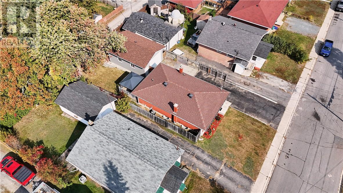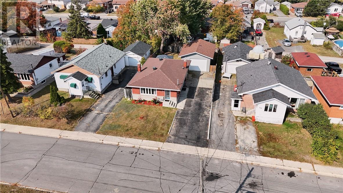22 Catherine Drive Sudbury, Ontario P3L 1H3
$460,000
Welcome to 22 Catherine Drive! This beautifully maintained 3+1 bedroom home is completely move-in ready! The bright, functional main floor features an inviting living room that flows into a spacious kitchen, along with three comfortable bedrooms and a full bathroom. The finished basement offers even more living space with an oversized additional bedroom, another large full bathroom, and a versatile recreation area perfect for family movie nights, a home gym, or an office. Step outside to the deck with gazebo, ideal for relaxing or entertaining. The impressive 27' x 19' detached insulated garage (built in 2023) offers room for vehicles, toys, a workshop, and plenty of extra storage. Notable updates include vinyl flooring (2020) roof shingles (2021) furnace and water heater (2020) appliances – washer, dryer, fridge, stove, dishwasher (2023) Additional highlights include a gas fireplace, air exchanger, and central air for year-round comfort. Located in a quiet, family-friendly neighborhood, this home combines modern upgrades with practical living. Come see this turnkey property today! (id:50886)
Property Details
| MLS® Number | 2125414 |
| Property Type | Single Family |
| Amenities Near By | Playground, Schools |
| Equipment Type | Water Heater - Gas |
| Rental Equipment Type | Water Heater - Gas |
Building
| Bathroom Total | 2 |
| Bedrooms Total | 4 |
| Architectural Style | Bungalow |
| Basement Type | Full |
| Cooling Type | Air Exchanger, Central Air Conditioning |
| Exterior Finish | Brick |
| Fireplace Fuel | Gas |
| Fireplace Present | Yes |
| Fireplace Total | 1 |
| Fireplace Type | Free Standing Metal |
| Flooring Type | Linoleum, Tile, Vinyl |
| Foundation Type | Block |
| Heating Type | Forced Air, High-efficiency Furnace, Other |
| Roof Material | Asphalt Shingle |
| Roof Style | Unknown |
| Stories Total | 1 |
| Type | House |
| Utility Water | Municipal Water |
Parking
| Detached Garage |
Land
| Access Type | Year-round Access |
| Acreage | No |
| Fence Type | Fence |
| Land Amenities | Playground, Schools |
| Sewer | Municipal Sewage System |
| Size Total Text | 4,051 - 7,250 Sqft |
| Zoning Description | R2-2 |
Rooms
| Level | Type | Length | Width | Dimensions |
|---|---|---|---|---|
| Basement | Bathroom | 6'6"" x 9'5"" | ||
| Basement | Bedroom | 10'10"" x 13'8"" | ||
| Main Level | Bathroom | 6'10"" x 5' | ||
| Main Level | Bedroom | 8' x 10'2"" | ||
| Main Level | Bedroom | 8' x 10'2"" | ||
| Main Level | Bedroom | 9'2"" x 12'10"" | ||
| Main Level | Bedroom | 7'2"" x 11' | ||
| Main Level | Kitchen | 13'6"" x 13'6"" | ||
| Main Level | Living Room | 12' x 19'9"" |
https://www.realtor.ca/real-estate/29042953/22-catherine-drive-sudbury
Contact Us
Contact us for more information
Mitch Paquette
860 Lasalle Blvd
Sudbury, Ontario P3A 1X5
(705) 688-0007
(705) 688-0082

