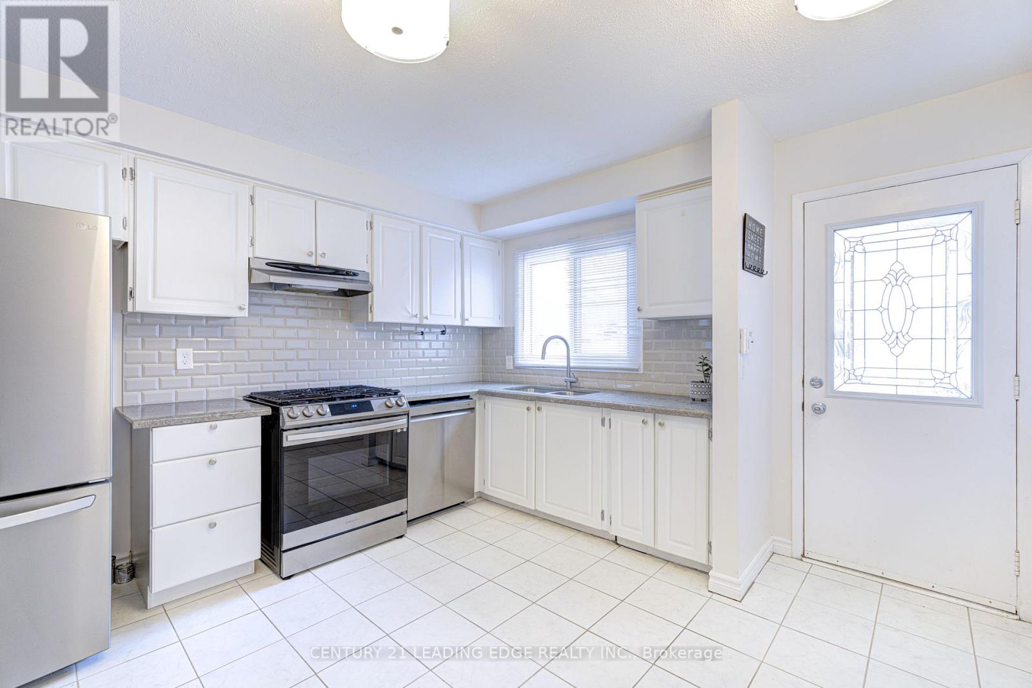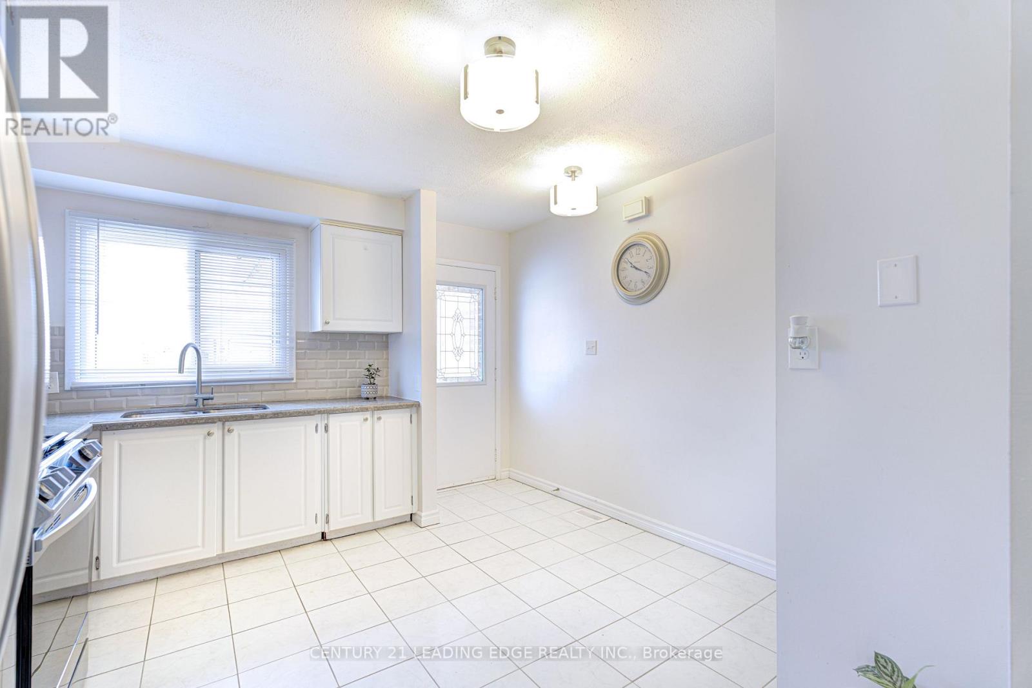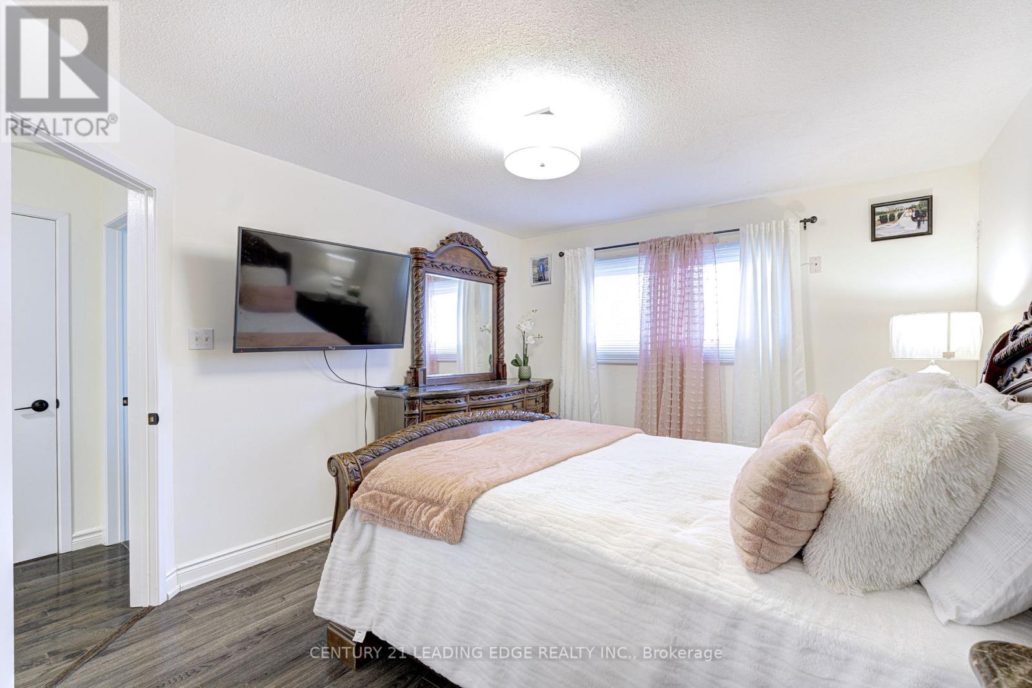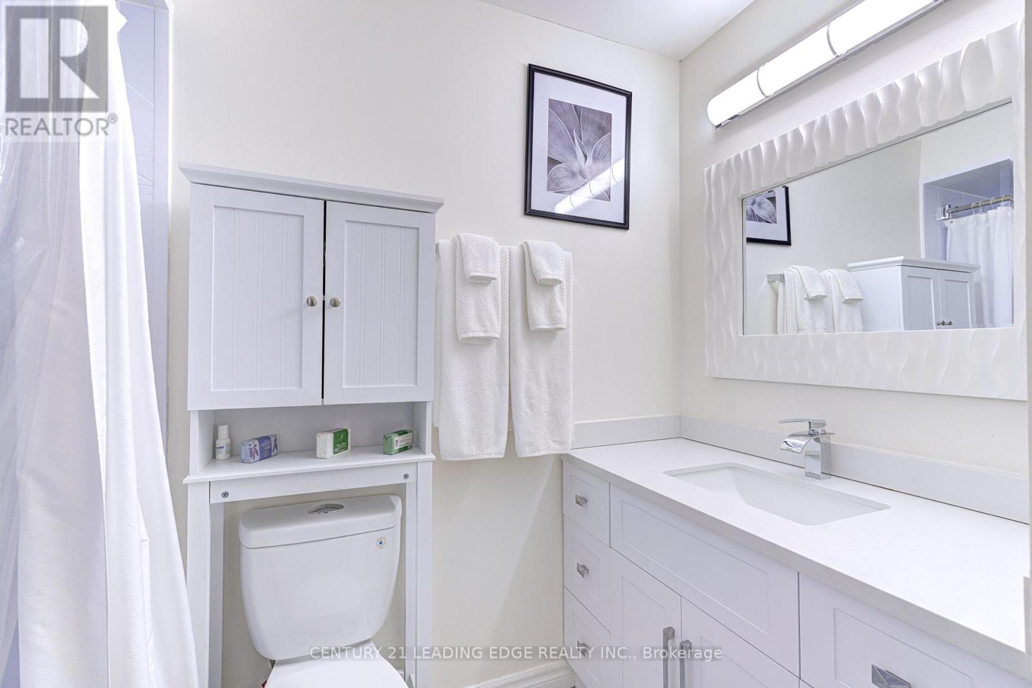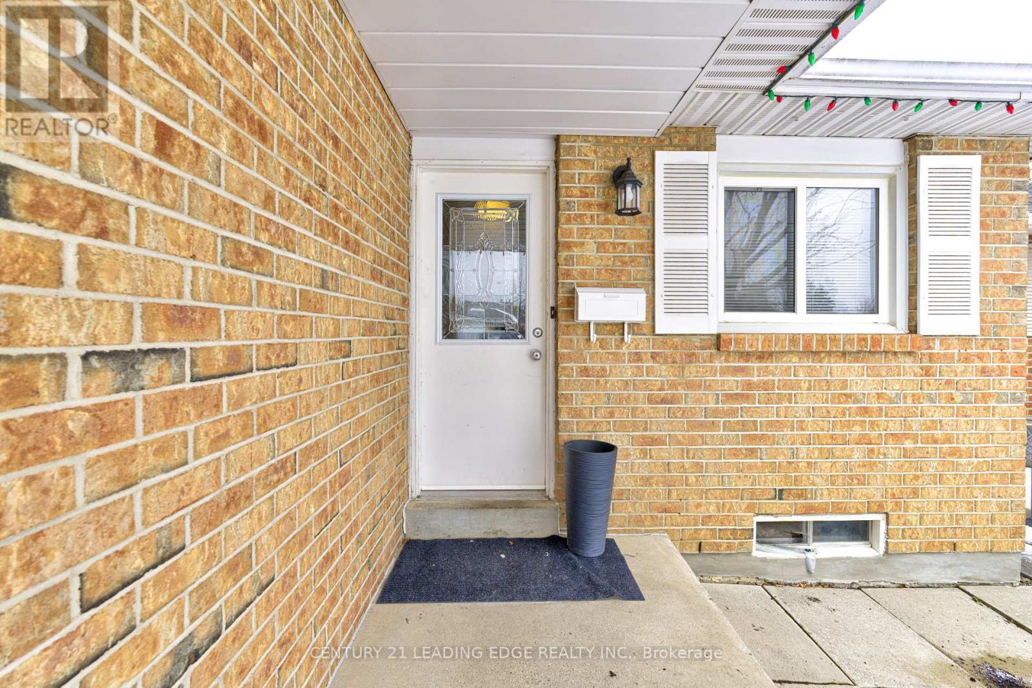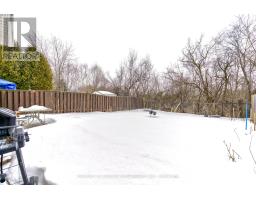22 Clearview Court N Brampton, Ontario L6Z 2B1
$899,000
Welcome to this beautifully upgraded 4-level backsplit in one of Brampton's most sought-after neighborhoods! Nestled on a private ravine lot, this home offers tranquility and scenic views right in your backyard. Step inside to discover a meticulously maintained interior with modern upgrades throughout. The separate entrance provides excellent in-law suite potential, while the lower level offers untapped space, ready to be transformed into additional living or rental income potential. Enjoy a spacious layout, perfect for growing families or multi-generational living. The large backyard is a rare find ideal for entertaining, gardening, or simply unwinding in nature's serenity. Located just minutes from top shopping destinations, schools, parks, transit, and all essential amenities, this home is a must-see! (id:50886)
Property Details
| MLS® Number | W12006298 |
| Property Type | Single Family |
| Community Name | Heart Lake West |
| Equipment Type | Water Heater - Gas |
| Features | Backs On Greenbelt |
| Parking Space Total | 3 |
| Rental Equipment Type | Water Heater - Gas |
Building
| Bathroom Total | 2 |
| Bedrooms Above Ground | 3 |
| Bedrooms Total | 3 |
| Age | 31 To 50 Years |
| Amenities | Fireplace(s) |
| Appliances | Water Meter, Water Heater, Dishwasher, Dryer, Stove, Washer, Window Coverings, Refrigerator |
| Basement Features | Separate Entrance |
| Basement Type | N/a |
| Construction Style Attachment | Detached |
| Construction Style Split Level | Backsplit |
| Cooling Type | Central Air Conditioning |
| Exterior Finish | Brick Facing |
| Fireplace Present | Yes |
| Fireplace Total | 1 |
| Fireplace Type | Insert |
| Flooring Type | Hardwood, Carpeted |
| Foundation Type | Unknown |
| Heating Fuel | Natural Gas |
| Heating Type | Forced Air |
| Type | House |
| Utility Water | Municipal Water |
Parking
| Attached Garage | |
| Garage |
Land
| Acreage | No |
| Sewer | Sanitary Sewer |
| Size Depth | 119 Ft |
| Size Frontage | 30 Ft |
| Size Irregular | 30 X 119 Ft |
| Size Total Text | 30 X 119 Ft|under 1/2 Acre |
Rooms
| Level | Type | Length | Width | Dimensions |
|---|---|---|---|---|
| Lower Level | Family Room | 6.2 m | 4.7 m | 6.2 m x 4.7 m |
| Upper Level | Primary Bedroom | 4.3 m | 3.4 m | 4.3 m x 3.4 m |
| Upper Level | Bedroom 2 | 3 m | 3.1 m | 3 m x 3.1 m |
| Upper Level | Bedroom 3 | 2.6 m | 3.3 m | 2.6 m x 3.3 m |
| Ground Level | Living Room | 2.6 m | 3.94 m | 2.6 m x 3.94 m |
| Ground Level | Dining Room | 2.5 m | 3.4 m | 2.5 m x 3.4 m |
| Ground Level | Kitchen | 3.7 m | 3.6 m | 3.7 m x 3.6 m |
Utilities
| Cable | Available |
| Sewer | Available |
Contact Us
Contact us for more information
Michael R. Andrews
Salesperson
www.mikesmyagent.com
165 Main Street North
Markham, Ontario L3P 1Y2
(905) 471-2121
(905) 471-0832
leadingedgerealty.c21.ca





