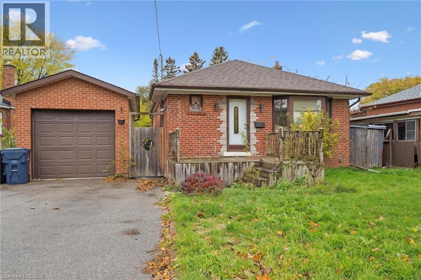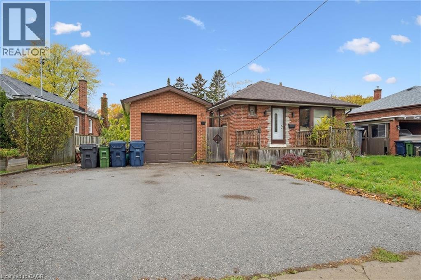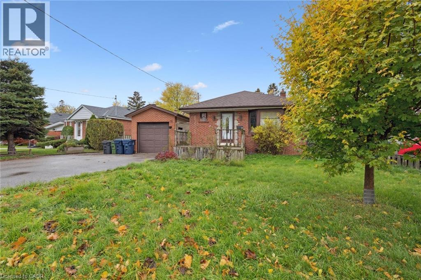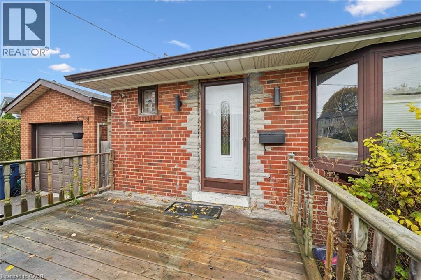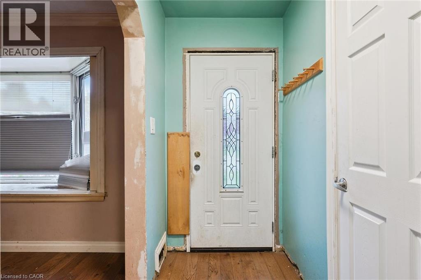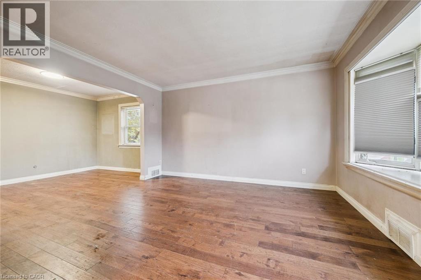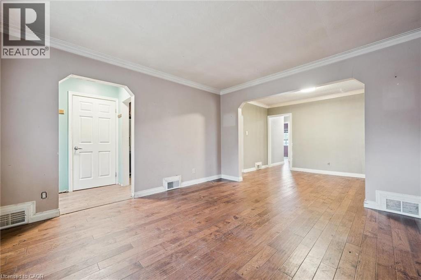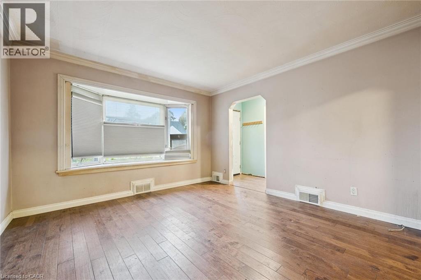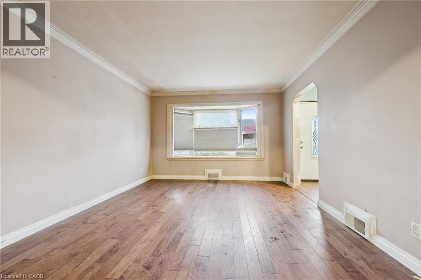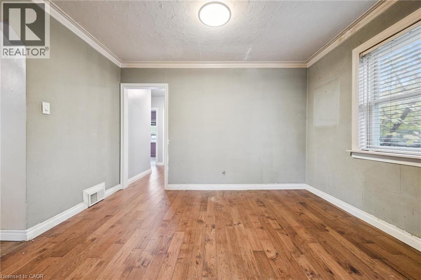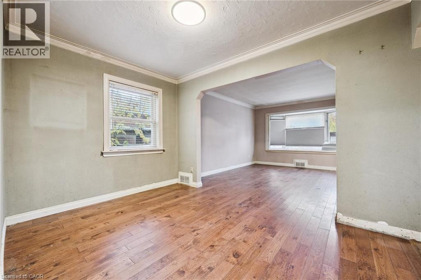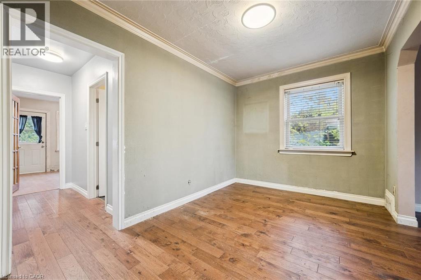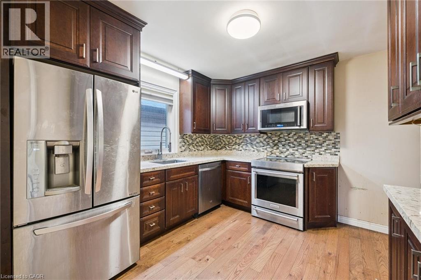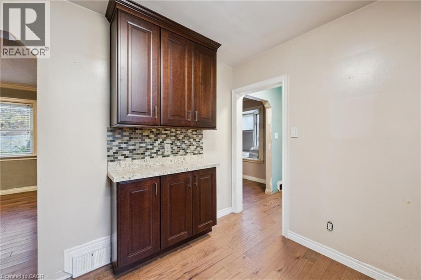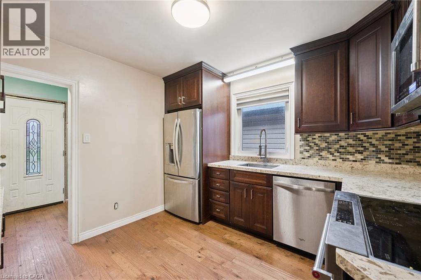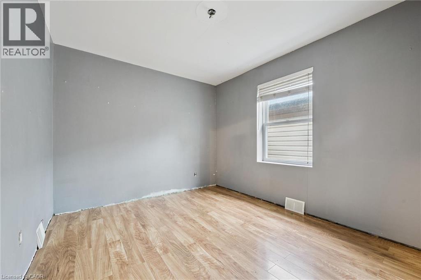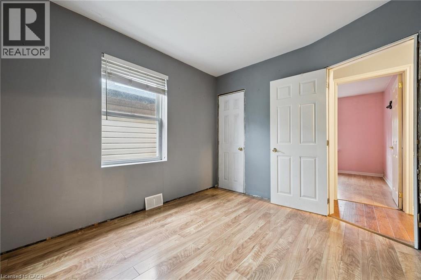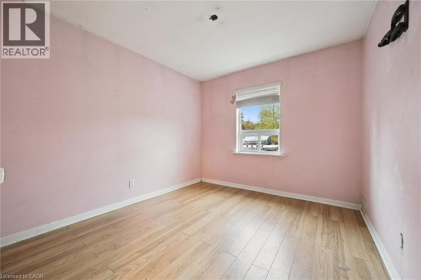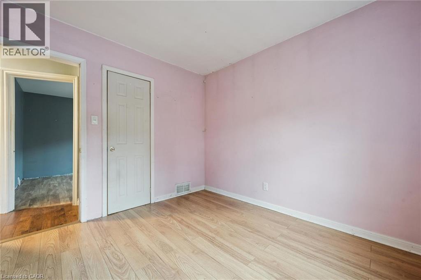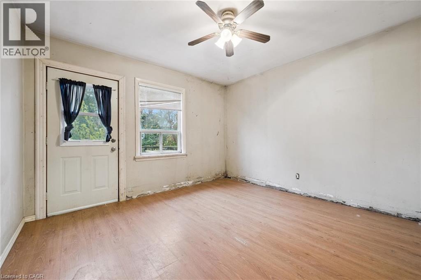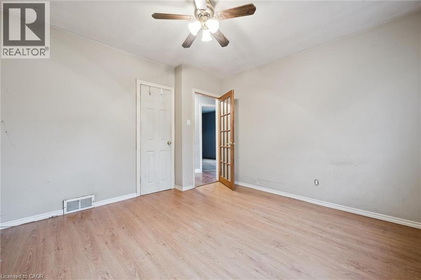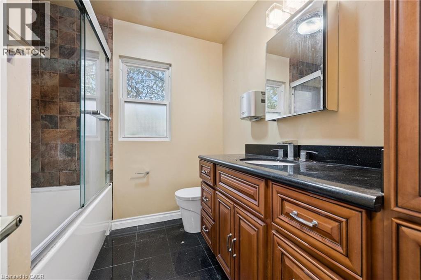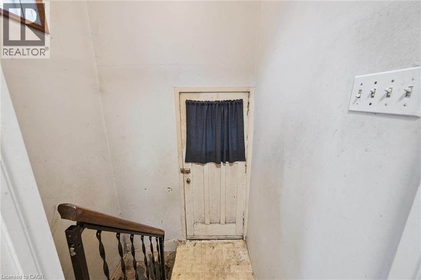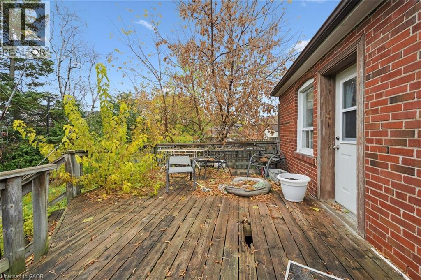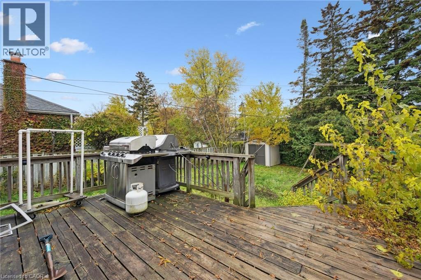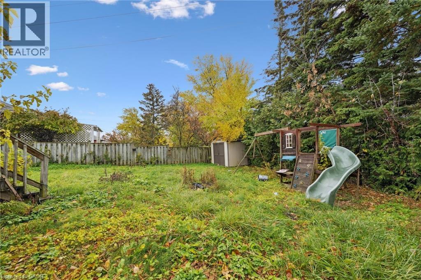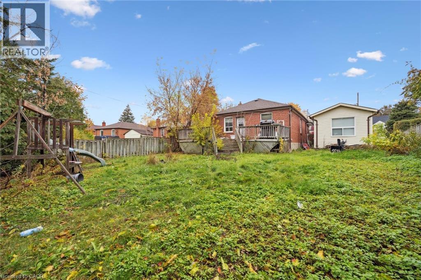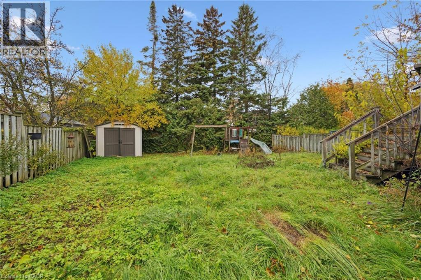22 Compton Drive Scarborough, Ontario M1R 4A6
3 Bedroom
2 Bathroom
1,052 ft2
Bungalow
Central Air Conditioning
Forced Air
$699,000
Handyman Special! Charming brick bungalow in Scarborough’s desirable Wexford-Maryvale neighbourhood. Upstairs features 3 bedrooms and 1 bathroom with plenty of potential to modernize and unlock value. The lower level includes a kitchen and bathroom, offering in-law suite potential or additional living space. Enjoy a family-friendly area with parks, schools, and shopping nearby, plus easy access to transit and major highways. Bring your vision and make this home your own! (id:50886)
Property Details
| MLS® Number | 40786843 |
| Property Type | Single Family |
| Features | In-law Suite |
| Parking Space Total | 5 |
Building
| Bathroom Total | 2 |
| Bedrooms Above Ground | 3 |
| Bedrooms Total | 3 |
| Appliances | Dishwasher, Dryer, Refrigerator, Stove, Washer, Microwave Built-in |
| Architectural Style | Bungalow |
| Basement Development | Partially Finished |
| Basement Type | Full (partially Finished) |
| Construction Style Attachment | Detached |
| Cooling Type | Central Air Conditioning |
| Exterior Finish | Other |
| Heating Type | Forced Air |
| Stories Total | 1 |
| Size Interior | 1,052 Ft2 |
| Type | House |
| Utility Water | Municipal Water |
Parking
| Detached Garage |
Land
| Access Type | Highway Access |
| Acreage | No |
| Sewer | Municipal Sewage System |
| Size Depth | 106 Ft |
| Size Frontage | 50 Ft |
| Size Total Text | Under 1/2 Acre |
| Zoning Description | Rd (x285) |
Rooms
| Level | Type | Length | Width | Dimensions |
|---|---|---|---|---|
| Basement | Utility Room | 4'3'' x 8'1'' | ||
| Basement | Recreation Room | 12'3'' x 23'7'' | ||
| Basement | Laundry Room | 11'3'' x 6'2'' | ||
| Basement | Kitchen | 11'0'' x 10'6'' | ||
| Basement | Living Room | 22'1'' x 10'10'' | ||
| Basement | 4pc Bathroom | 9'4'' x 7'1'' | ||
| Main Level | Primary Bedroom | 12'0'' x 11'5'' | ||
| Main Level | Living Room | 12'1'' x 13'7'' | ||
| Main Level | Kitchen | 9'10'' x 10'9'' | ||
| Main Level | Dining Room | 12'1'' x 8'7'' | ||
| Main Level | Bedroom | 9'9'' x 10'5'' | ||
| Main Level | Bedroom | 9'9'' x 11'6'' | ||
| Main Level | 4pc Bathroom | 8'3'' x 7'5'' |
https://www.realtor.ca/real-estate/29085512/22-compton-drive-scarborough
Contact Us
Contact us for more information
Samantha Ramos
Salesperson
(226) 314-1592
Trilliumwest Real Estate Brokerage
240 Duke Street West Unit 7
Kitchener, Ontario N2H 3X6
240 Duke Street West Unit 7
Kitchener, Ontario N2H 3X6
(226) 314-1600
(226) 314-1592
trilliumwest.com/

