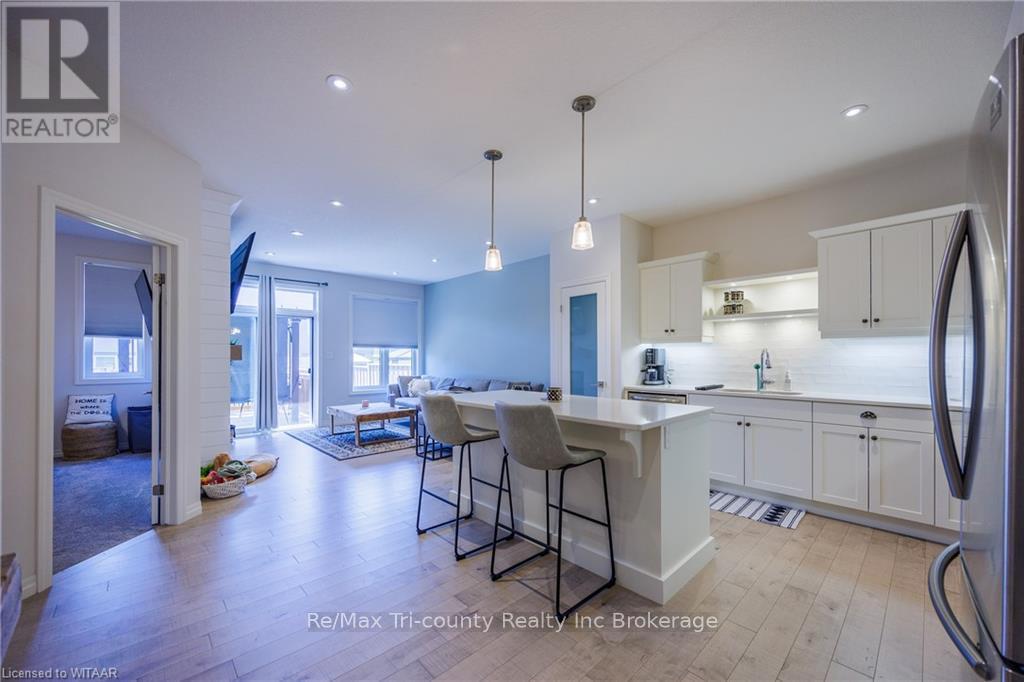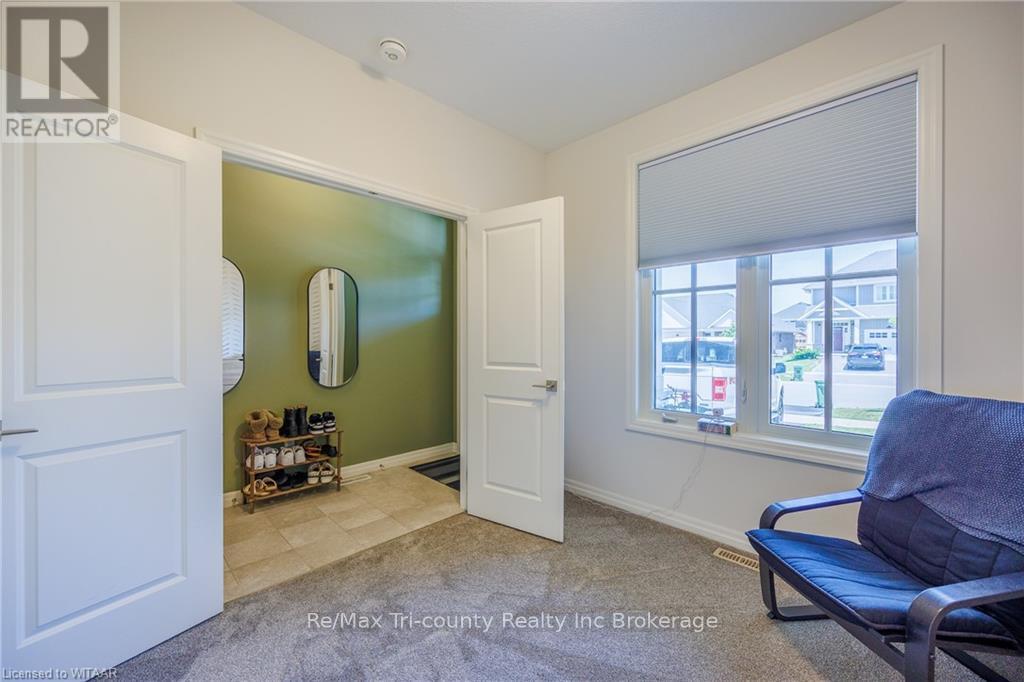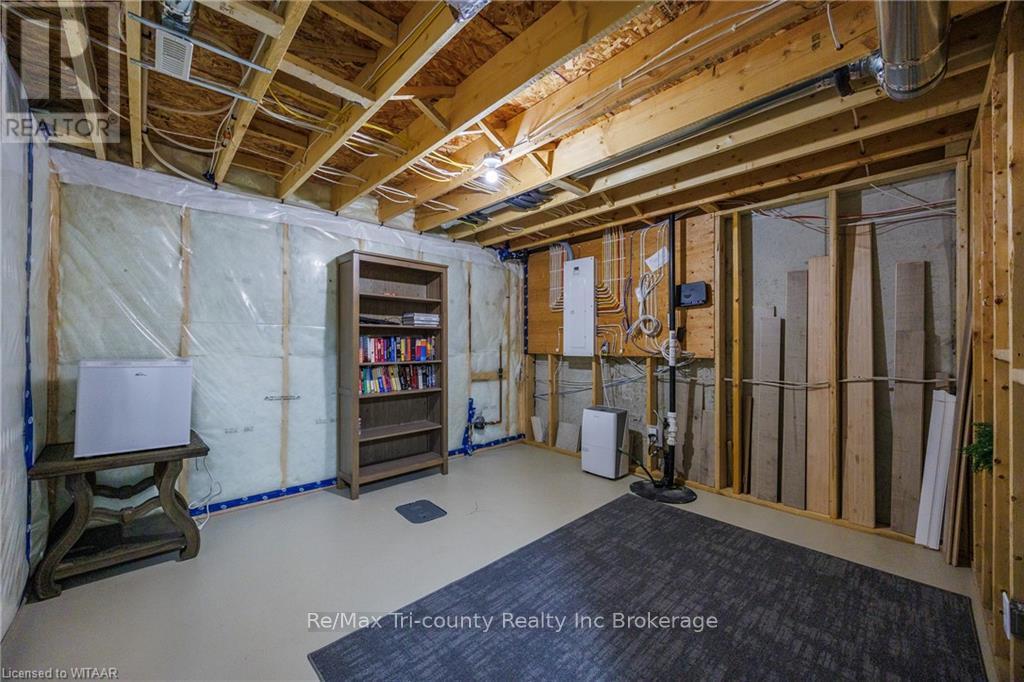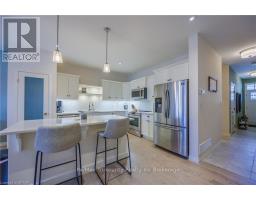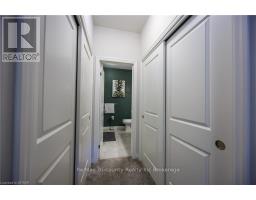22 Cortland Terrace St. Thomas, Ontario N5R 0J7
$584,999
Welcome to 22 Cortland Terrance St Thomas. This 5 year new townhouse is perfect for first time or retired home owners. It offers 3 bedrooms, eat-in modern kitchen with lots of cabinets, pantry and island. This open concept has a living room with an electric fireplace and patio doors leading to a sundeck, complete with a gazebo overlooking the fenced-in, private and well groomed yard. The lower level has a large, finished family room just waiting to make family memories. There is plenty of unfinished space for storage. The home has a single attached garage and room for two cars on the paved double wide. (id:50886)
Property Details
| MLS® Number | X10744805 |
| Property Type | Single Family |
| Community Name | St. Thomas |
| AmenitiesNearBy | Hospital |
| EquipmentType | Water Heater |
| Features | Flat Site |
| ParkingSpaceTotal | 3 |
| RentalEquipmentType | Water Heater |
| Structure | Deck, Porch |
Building
| BathroomTotal | 3 |
| BedroomsAboveGround | 2 |
| BedroomsBelowGround | 1 |
| BedroomsTotal | 3 |
| Amenities | Fireplace(s) |
| Appliances | Dishwasher, Dryer, Garage Door Opener, Microwave, Range, Refrigerator, Stove, Washer, Window Coverings |
| ArchitecturalStyle | Bungalow |
| BasementDevelopment | Partially Finished |
| BasementType | Full (partially Finished) |
| ConstructionStyleAttachment | Attached |
| CoolingType | Central Air Conditioning |
| ExteriorFinish | Vinyl Siding, Brick |
| FireProtection | Smoke Detectors |
| FireplacePresent | Yes |
| FireplaceTotal | 1 |
| Fixture | Tv Antenna |
| FoundationType | Poured Concrete |
| HeatingFuel | Natural Gas |
| HeatingType | Forced Air |
| StoriesTotal | 1 |
| Type | Row / Townhouse |
| UtilityWater | Municipal Water |
Parking
| Attached Garage |
Land
| AccessType | Year-round Access |
| Acreage | No |
| FenceType | Fenced Yard |
| LandAmenities | Hospital |
| Sewer | Sanitary Sewer |
| SizeDepth | 114 Ft ,9 In |
| SizeFrontage | 26 Ft ,5 In |
| SizeIrregular | 26.42 X 114.83 Ft |
| SizeTotalText | 26.42 X 114.83 Ft|under 1/2 Acre |
| ZoningDescription | Hr3a-35 |
Rooms
| Level | Type | Length | Width | Dimensions |
|---|---|---|---|---|
| Lower Level | Utility Room | 2.59 m | 8.23 m | 2.59 m x 8.23 m |
| Lower Level | Other | 3.86 m | 3.73 m | 3.86 m x 3.73 m |
| Lower Level | Family Room | 7.59 m | 6.12 m | 7.59 m x 6.12 m |
| Lower Level | Bedroom | 3.25 m | 3.94 m | 3.25 m x 3.94 m |
| Lower Level | Bathroom | 1.52 m | 2.87 m | 1.52 m x 2.87 m |
| Main Level | Foyer | 1.17 m | 3.84 m | 1.17 m x 3.84 m |
| Main Level | Bedroom | 2.77 m | 3 m | 2.77 m x 3 m |
| Main Level | Bathroom | 2.36 m | 2.06 m | 2.36 m x 2.06 m |
| Main Level | Other | 4.88 m | 4.32 m | 4.88 m x 4.32 m |
| Main Level | Bathroom | 2.62 m | 2.34 m | 2.62 m x 2.34 m |
| Main Level | Primary Bedroom | 3.38 m | 4.17 m | 3.38 m x 4.17 m |
Utilities
| Wireless | Available |
https://www.realtor.ca/real-estate/27635927/22-cortland-terrace-st-thomas-st-thomas
Interested?
Contact us for more information
Bonnie Mudge
Salesperson
565 Broadway
Tillsonburg, Ontario N4G 3S8






