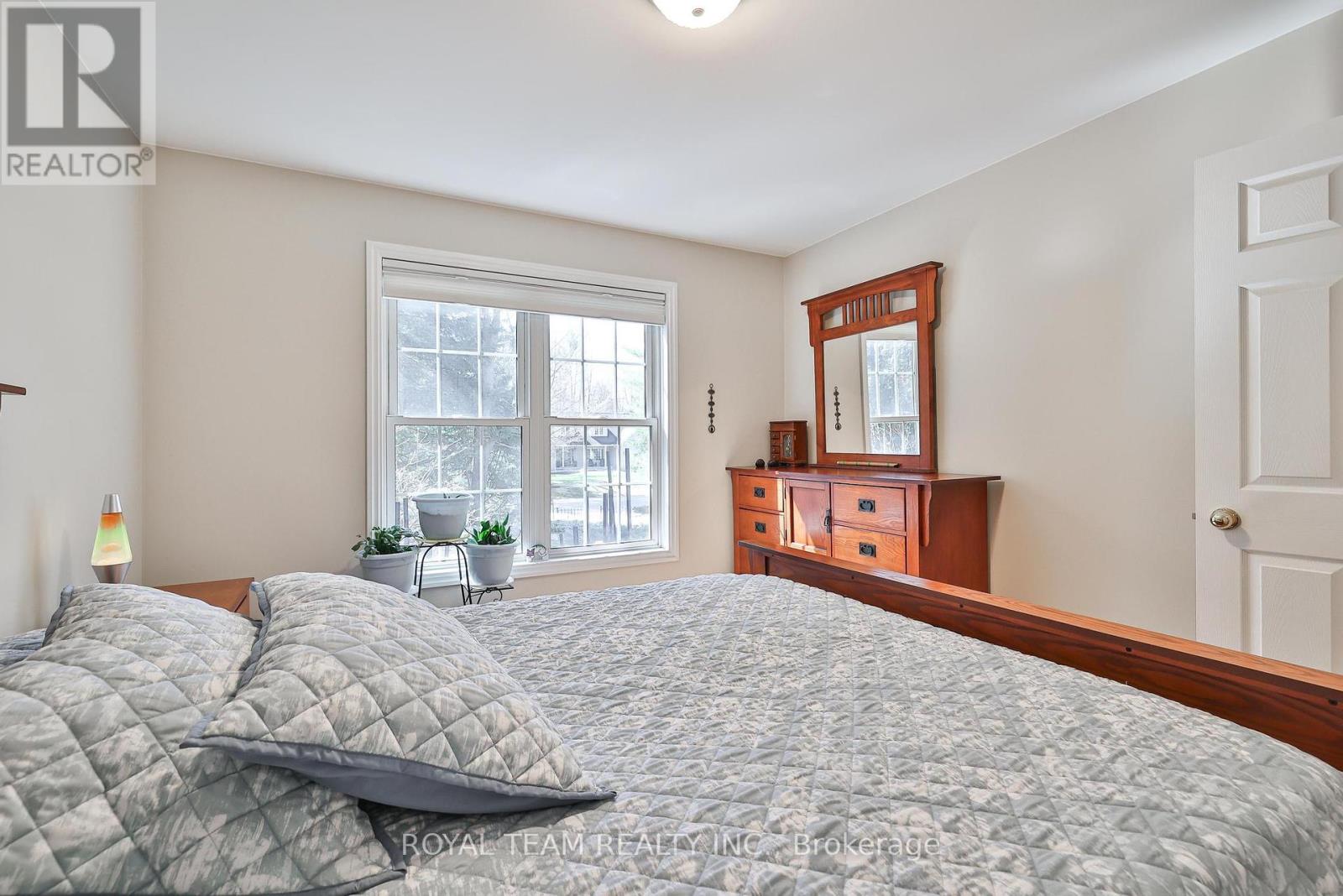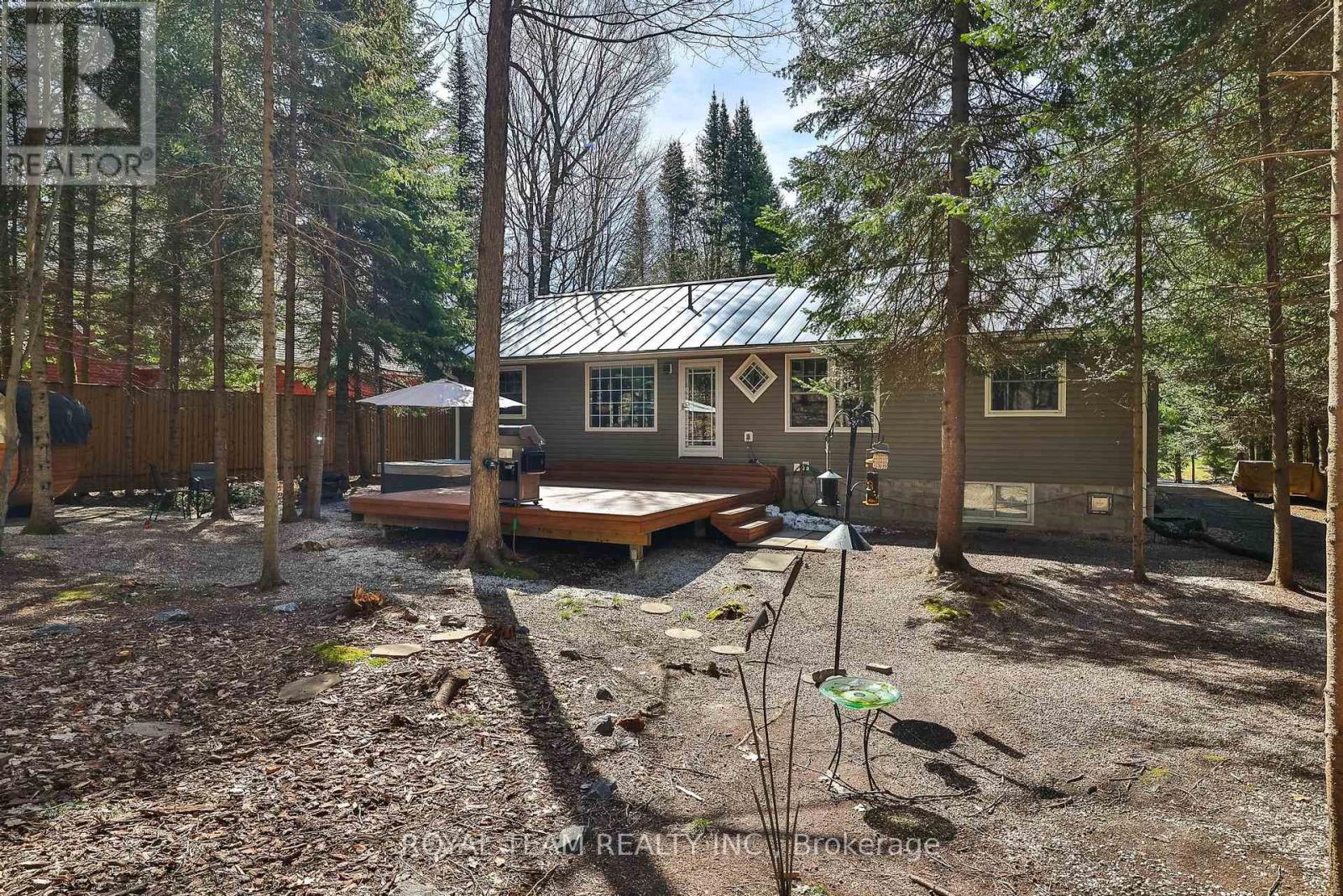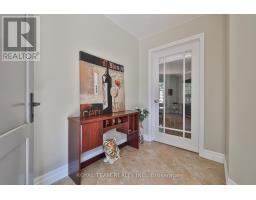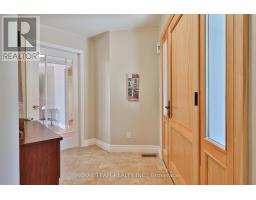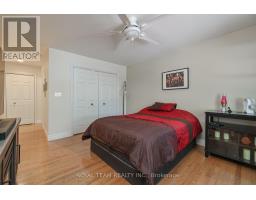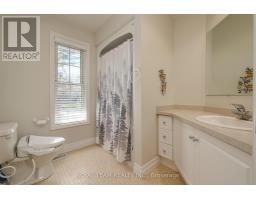22 Daleman Drive Bracebridge, Ontario P1L 1A6
$799,000
Introducing a beautiful bungalow nestled in one of the areas most desirable neighbourhoods, move-in ready and packed with thoughtful upgrades. Custom-built with an open-concept layout, it's ideal for both entertaining and easy everyday living. Set on a beautifully treed lot with a peaceful koi pond, this home offers privacy and a touch of nature, all just minutes from Lake Muskoka. The composite deck, installed for low-maintenance enjoyment, extends your living space outdoorscomplete with a hot tub (2021) and a barrel sauna (2021) for year-round relaxation. A privacy fence on the left side (2021) enhances seclusion, while the shed (2020) and insulated garage (2022) add functionality. Inside, the primary suite features his-and-hers closets and a 4-piece ensuite, while two additional bedrooms are thoughtfully positioned for privacy. The lower level includes a bright rec room with a gas fire place and a generous laundry room, plus approximately 900 sq ft of unfinished space ready for a fourth bedroom and bath - ideal for those looking to turn the basement into a in-law suite. Additional highlights include a steel roof, new hot water tank (2022), paved driveway, and a hydro meter equipped with a GenerLink generator connection offering peace of mind during outages. All this within walking distance to town amenities and just minutes from the lake urban cottaging at its best! (id:50886)
Open House
This property has open houses!
12:00 pm
Ends at:2:00 pm
Property Details
| MLS® Number | X12129344 |
| Property Type | Single Family |
| Community Name | Monck (Bracebridge) |
| Features | Wooded Area, Level |
| Parking Space Total | 7 |
| Structure | Deck, Porch |
Building
| Bathroom Total | 2 |
| Bedrooms Above Ground | 3 |
| Bedrooms Total | 3 |
| Appliances | Central Vacuum, Dishwasher, Dryer, Garage Door Opener, Water Heater, Microwave, Sauna, Alarm System, Stove, Washer, Window Coverings, Refrigerator |
| Architectural Style | Bungalow |
| Basement Development | Partially Finished |
| Basement Type | Full (partially Finished) |
| Construction Style Attachment | Detached |
| Cooling Type | Central Air Conditioning |
| Exterior Finish | Vinyl Siding |
| Fireplace Present | Yes |
| Foundation Type | Block |
| Heating Fuel | Natural Gas |
| Heating Type | Forced Air |
| Stories Total | 1 |
| Size Interior | 1,500 - 2,000 Ft2 |
| Type | House |
| Utility Water | Municipal Water |
Parking
| Attached Garage | |
| Garage |
Land
| Acreage | No |
| Sewer | Septic System |
| Size Depth | 201 Ft ,10 In |
| Size Frontage | 98 Ft ,9 In |
| Size Irregular | 98.8 X 201.9 Ft |
| Size Total Text | 98.8 X 201.9 Ft |
Rooms
| Level | Type | Length | Width | Dimensions |
|---|---|---|---|---|
| Basement | Laundry Room | 2.26 m | 3.02 m | 2.26 m x 3.02 m |
| Basement | Utility Room | 10.46 m | 7.82 m | 10.46 m x 7.82 m |
| Basement | Recreational, Games Room | 7.36 m | 3.96 m | 7.36 m x 3.96 m |
| Main Level | Living Room | 5.23 m | 4.8 m | 5.23 m x 4.8 m |
| Main Level | Dining Room | 2.71 m | 3.22 m | 2.71 m x 3.22 m |
| Main Level | Kitchen | 2.84 m | 4.62 m | 2.84 m x 4.62 m |
| Main Level | Primary Bedroom | 6.88 m | 3.96 m | 6.88 m x 3.96 m |
| Main Level | Bathroom | 2.56 m | 2.56 m | 2.56 m x 2.56 m |
| Main Level | Bedroom | 3.65 m | 3.35 m | 3.65 m x 3.35 m |
| Main Level | Bedroom | 3.04 m | 3.04 m | 3.04 m x 3.04 m |
| Main Level | Bathroom | Measurements not available |
Contact Us
Contact us for more information
Kris Di Lorenzo
Salesperson
9555 Yonge St Unit 406
Richmond Hill, Ontario L4C 9M5
(905) 508-8787
(905) 883-7616
www.royalteamrealty.ca/
Elena Kompanets
Salesperson
9555 Yonge St Unit 406
Richmond Hill, Ontario L4C 9M5
(905) 508-8787
(905) 883-7616
www.royalteamrealty.ca/
















