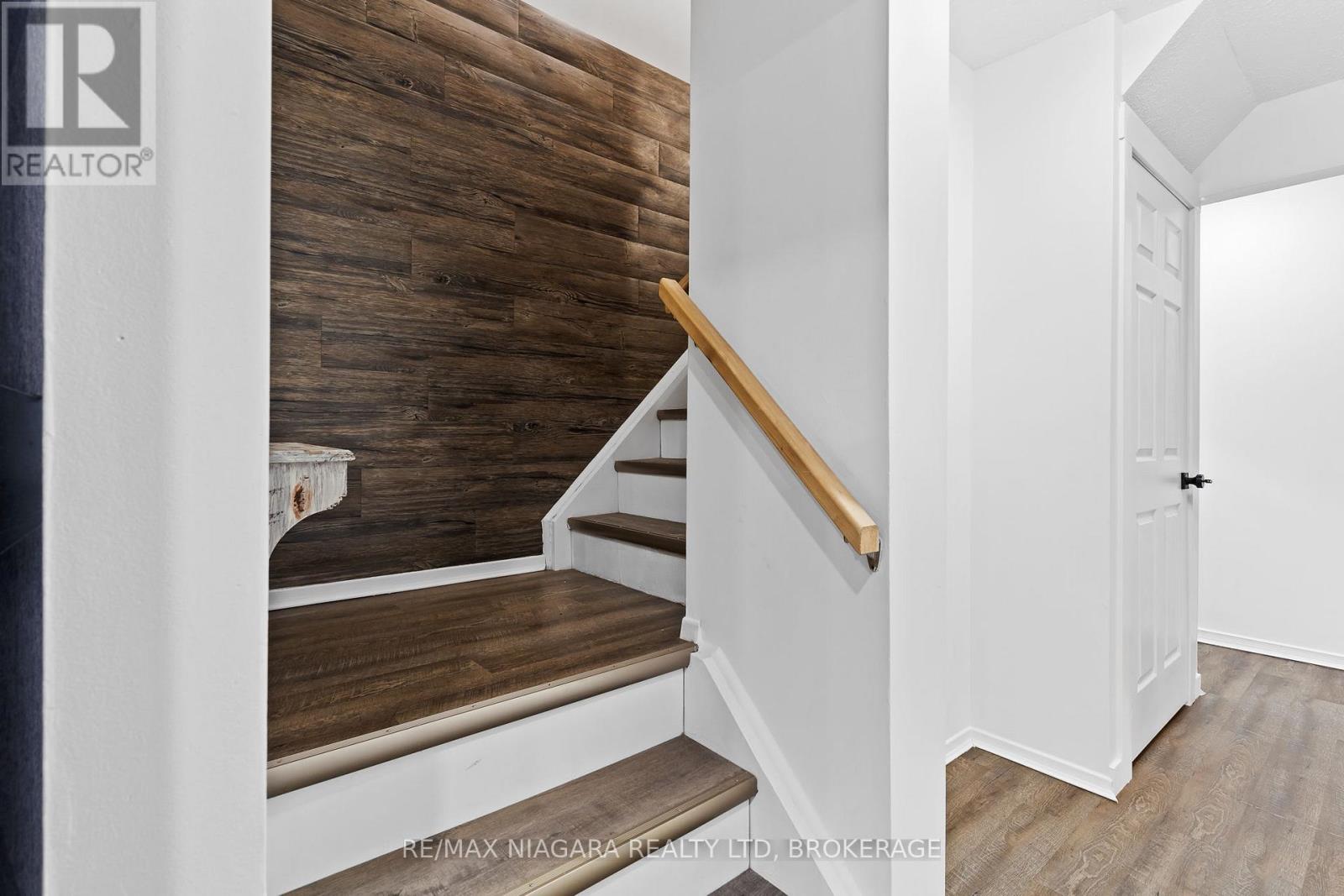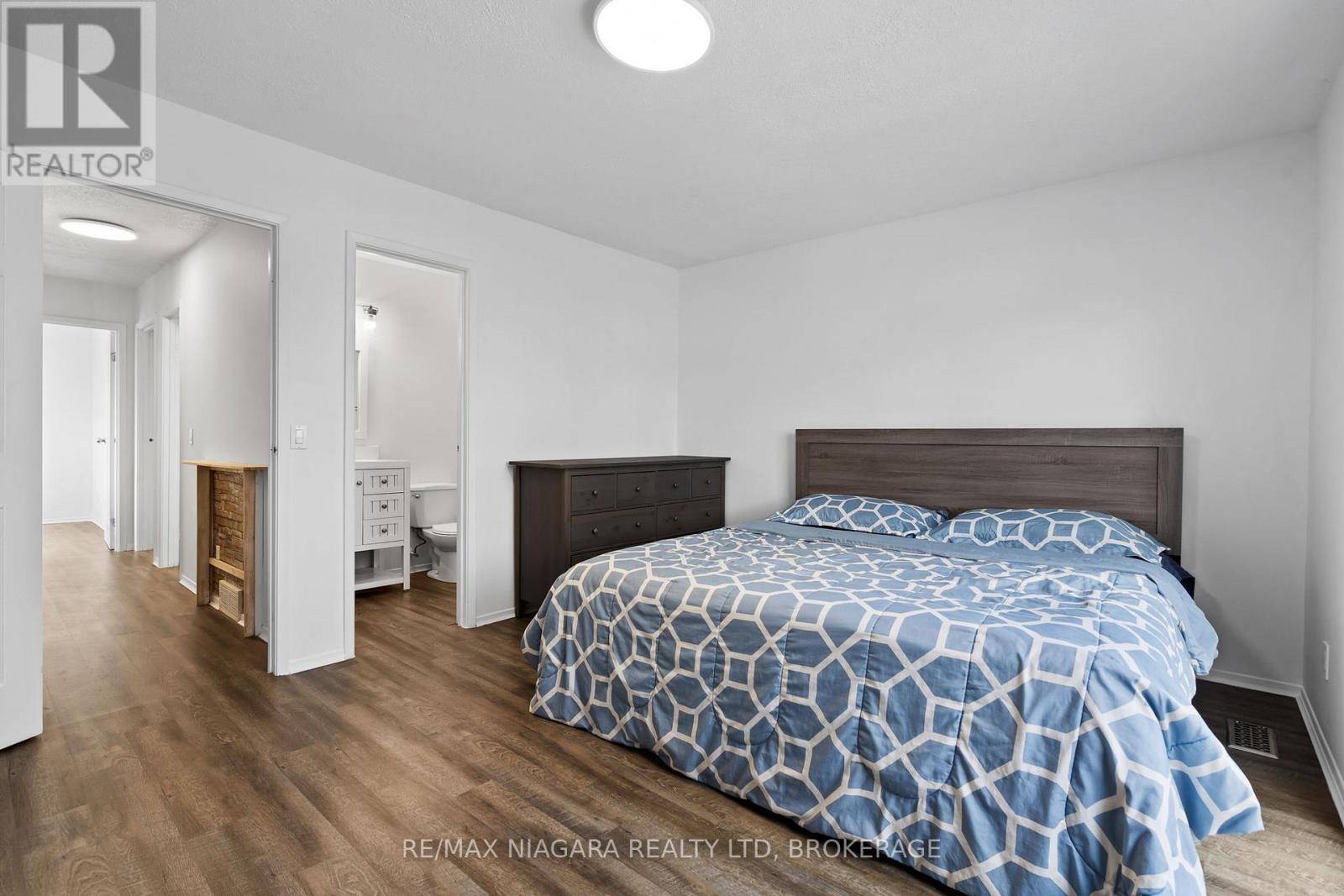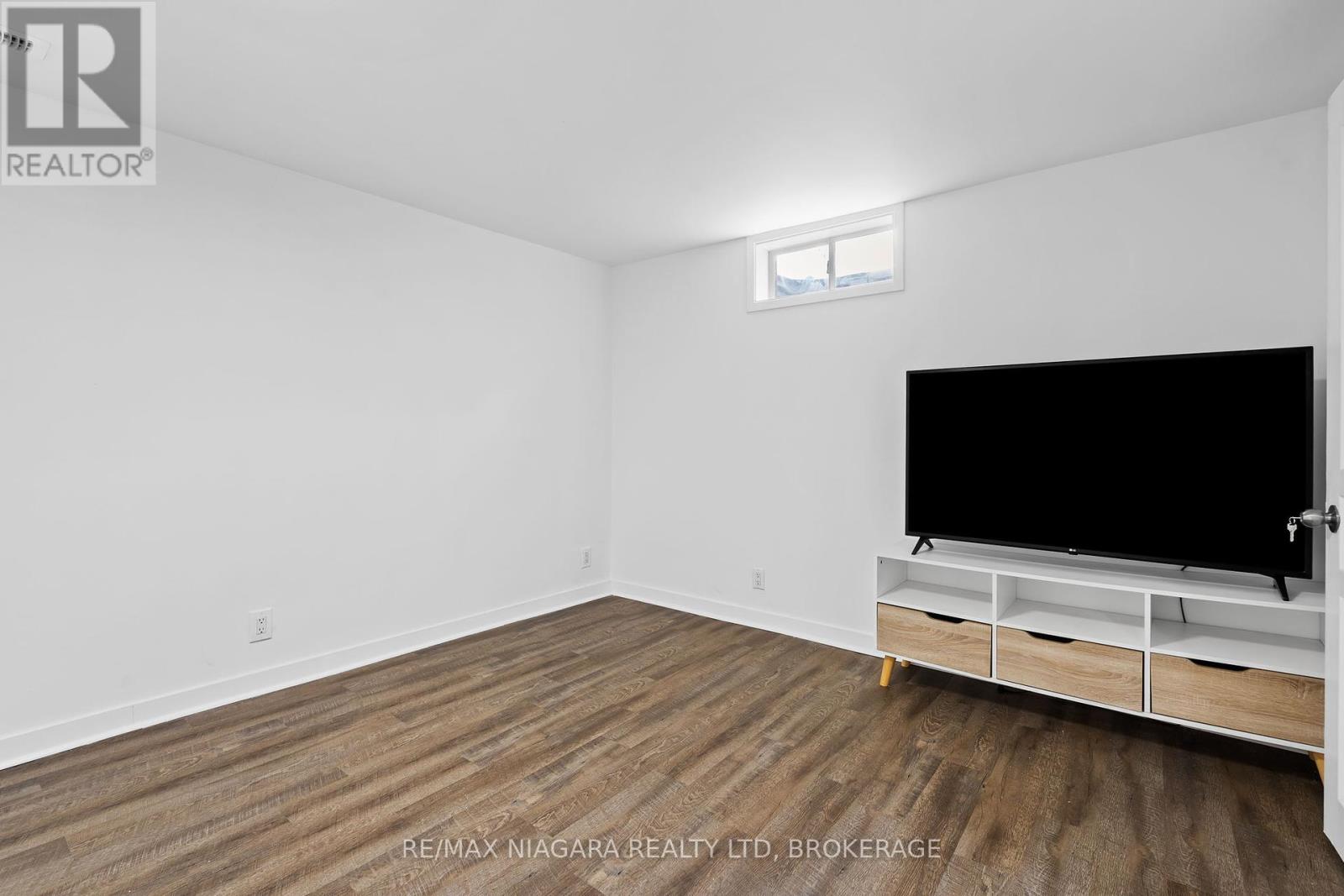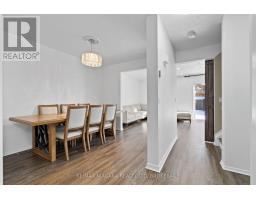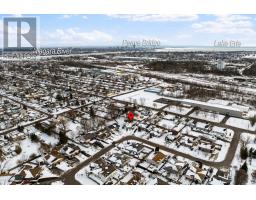22 Dodds Court Fort Erie, Ontario L2A 5Z2
$499,999
Welcome to 22 Dodds Court located in Fort Erie, a stunning 2-story home with modern design and versatile living space. The main floor features a living room with a charming sliding barn door, a dining room, a kitchen with a breakfast nook, and glass double sliding doors that lead to a large fenced backyard perfect for entertaining or relaxing. The second floor offers a spacious primary bedroom with a private balcony, walk-in closet, and access to one of two bathrooms, along with two additional bedrooms. The fully finished basement, complete with a separate entrance, includes a bedroom, family room, kitchen, and bathroom, making it ideal for rental income or multi-generational living. Modern laminate flooring, laundry on the lower level, and an attached garage with remote add to the convenience. Located in the desirable 332-Central area, this home is close to schools, parks, and amenities. Don't miss out - schedule your showing today! (id:50886)
Property Details
| MLS® Number | X11935287 |
| Property Type | Single Family |
| Community Name | 332 - Central |
| Equipment Type | None |
| Features | In-law Suite |
| Parking Space Total | 3 |
| Rental Equipment Type | None |
Building
| Bathroom Total | 3 |
| Bedrooms Above Ground | 3 |
| Bedrooms Below Ground | 1 |
| Bedrooms Total | 4 |
| Appliances | Water Heater, Garage Door Opener Remote(s) |
| Basement Development | Partially Finished |
| Basement Type | Full (partially Finished) |
| Construction Style Attachment | Semi-detached |
| Exterior Finish | Vinyl Siding, Brick |
| Foundation Type | Poured Concrete |
| Heating Fuel | Natural Gas |
| Heating Type | Forced Air |
| Stories Total | 2 |
| Type | House |
| Utility Water | Municipal Water |
Parking
| Attached Garage |
Land
| Acreage | No |
| Sewer | Sanitary Sewer |
| Size Depth | 132 Ft ,6 In |
| Size Frontage | 20 Ft ,2 In |
| Size Irregular | 20.18 X 132.5 Ft |
| Size Total Text | 20.18 X 132.5 Ft|under 1/2 Acre |
| Zoning Description | R3 |
Rooms
| Level | Type | Length | Width | Dimensions |
|---|---|---|---|---|
| Second Level | Bedroom 2 | 3.82 m | 2.48 m | 3.82 m x 2.48 m |
| Second Level | Bedroom 3 | 3.15 m | 2.61 m | 3.15 m x 2.61 m |
| Second Level | Primary Bedroom | 3.55 m | 4.15 m | 3.55 m x 4.15 m |
| Second Level | Bathroom | 1.51 m | 2.47 m | 1.51 m x 2.47 m |
| Second Level | Bathroom | 1.51 m | 2.47 m | 1.51 m x 2.47 m |
| Basement | Bedroom | 3.34 m | 3.47 m | 3.34 m x 3.47 m |
| Basement | Family Room | 3.31 m | 3.7 m | 3.31 m x 3.7 m |
| Basement | Kitchen | 3.45 m | 3.02 m | 3.45 m x 3.02 m |
| Basement | Bathroom | 22.2 m | 1.62 m | 22.2 m x 1.62 m |
| Main Level | Dining Room | 3.38 m | 2.61 m | 3.38 m x 2.61 m |
| Main Level | Kitchen | 2.7 m | 3.08 m | 2.7 m x 3.08 m |
| Main Level | Living Room | 3.56 m | 5.19 m | 3.56 m x 5.19 m |
https://www.realtor.ca/real-estate/27829573/22-dodds-court-fort-erie-332-central-332-central
Contact Us
Contact us for more information
Shirzad Hamadamin
Salesperson
www.facebook.com/NiagaraRealEstateServices
www.linkedin.com/in/shirzad-hamadamin-05aab260/
261 Martindale Rd., Unit 14c
St. Catharines, Ontario L2W 1A2
(905) 687-9600
(905) 687-9494
www.remaxniagara.ca/













