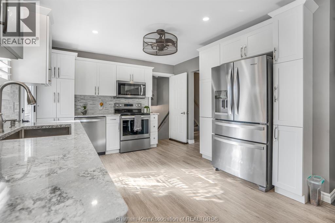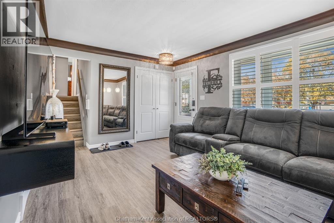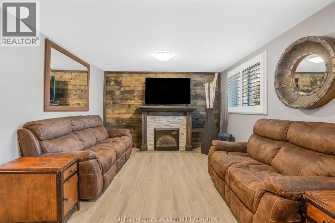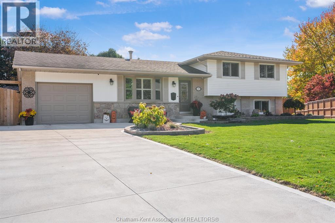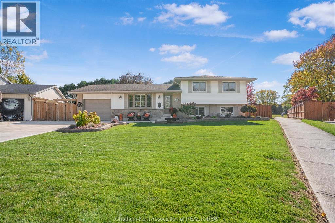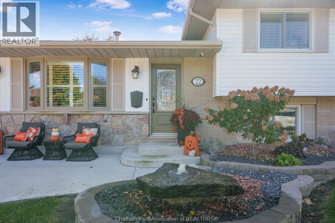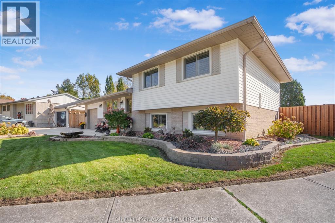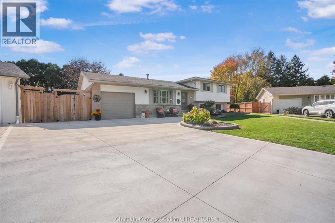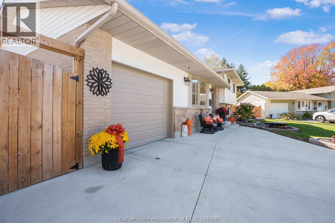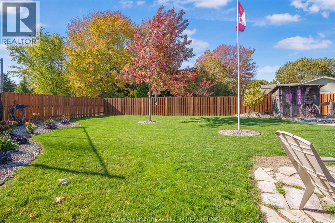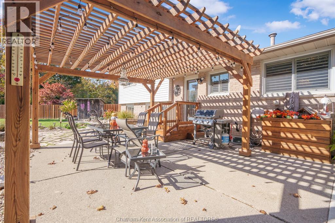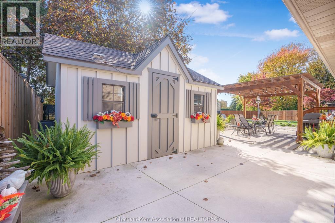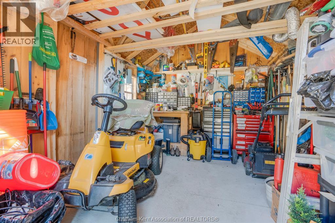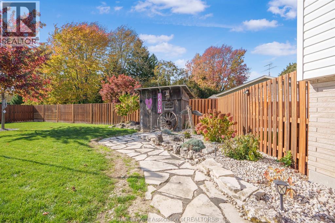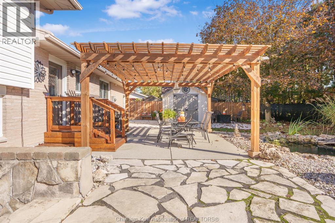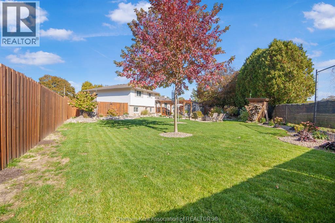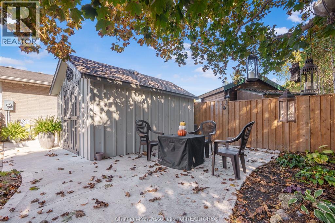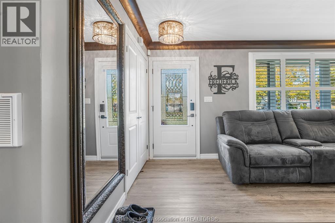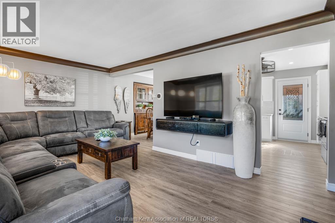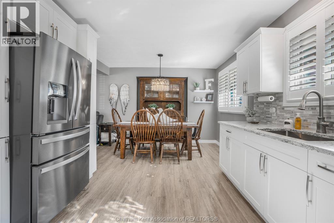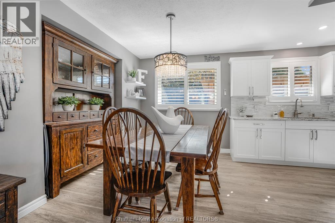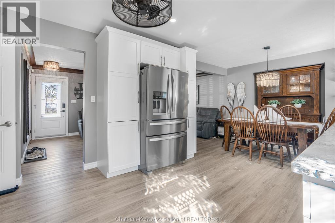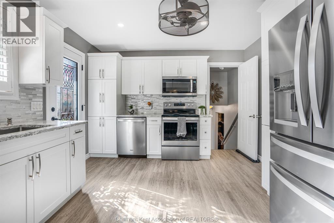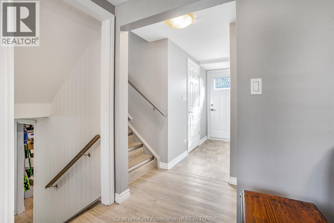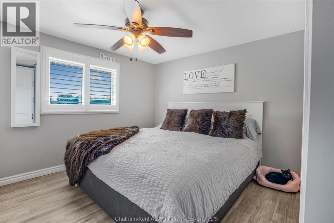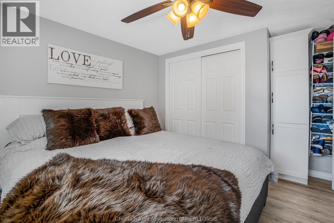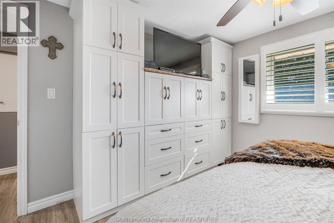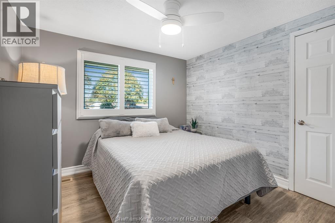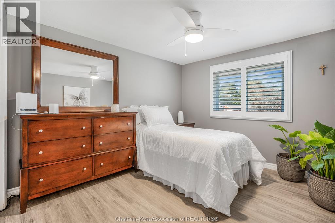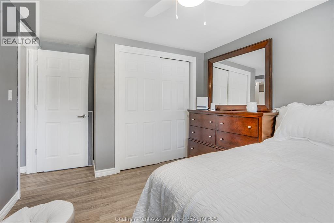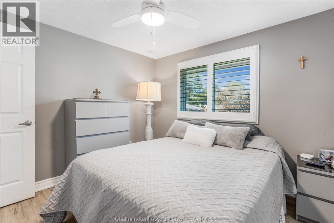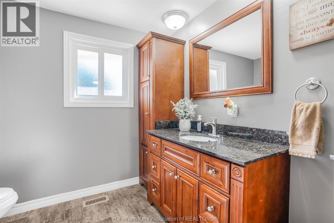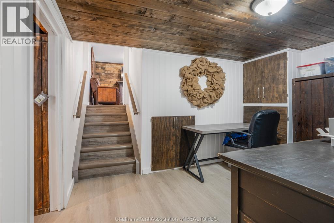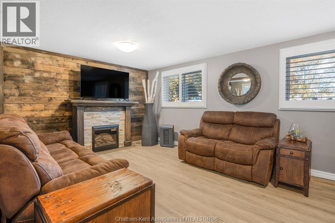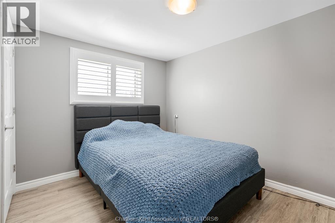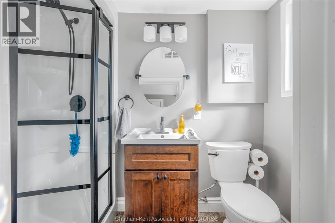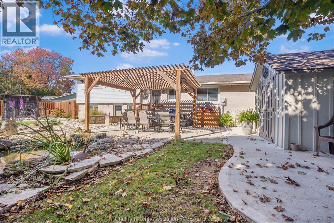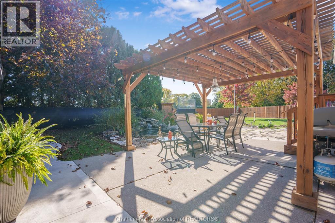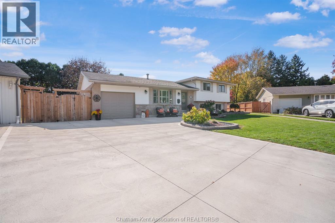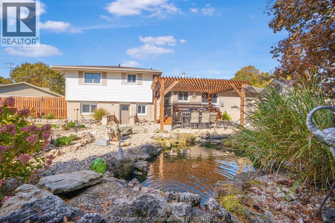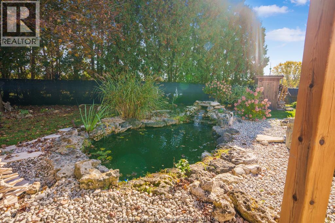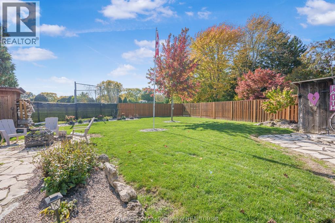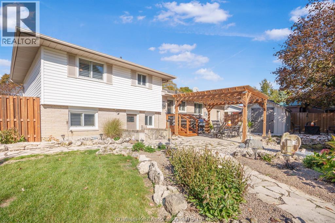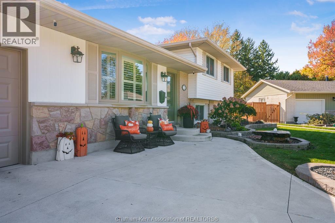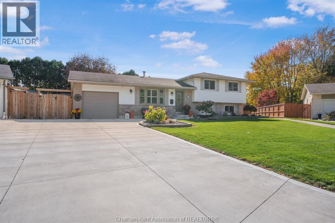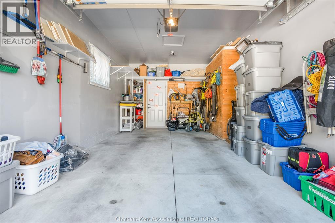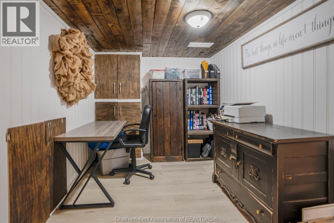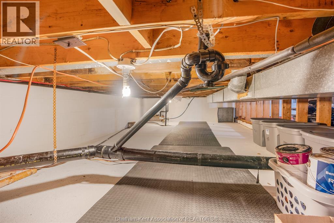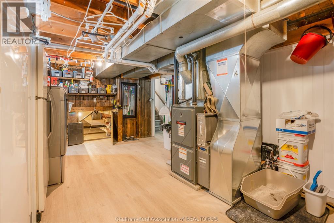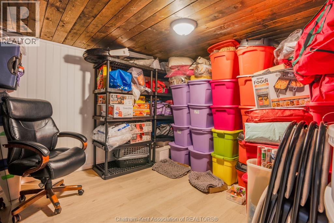22 Dove Place Chatham, Ontario N7L 1H2
$509,000
A spacious four bedroom home you will not want to miss! Sitting on a desirable Northside cul-de-sac this home offers modern updates, plenty of room inside and out, and a neighbourhood you will feel great about! A bubbling rock greets you at the front door, where you'll enter the main level which includes an airy, bright living area, a crisp white, updated kitchen with newer stainless appliances and Cambrian countertops and an adjoining dining space. Walk upstairs to find three good size bedrooms and a roomy four piece bathroom. Everything is neutral, timeless and well taken care of. You will also notice California blinds and replacement flooring throughout this home and many replacement windows and doors. The lower level has a fourth bedroom, an updated bathroom and an inviting family room where you can enjoy cozying up by the fireplace or have movie night. This level has its own entrance so it also has great potential for multigenerational living. Walk down another level where you will find a large utility area with owned hot water on demand, a regularly serviced forced air furnace, space for a home office and a large area currently being used as a storage room. A new water back up sump pump protects the large, clean, and dry storage area. Outside you will appreciate the new concrete driveway providing loads of parking and a backyard which is beautifully landscaped with two sheds, a pond, pergola and beautiful stonework. This oversized yard is a dream! A truly move-in-ready home offering modern comfort in a sought-after neighbourhood. You could be in before Christmas! Please include VPP with all offers. (id:50886)
Property Details
| MLS® Number | 25027729 |
| Property Type | Single Family |
| Features | Double Width Or More Driveway, Concrete Driveway, Front Driveway |
Building
| Bathroom Total | 2 |
| Bedrooms Above Ground | 3 |
| Bedrooms Below Ground | 1 |
| Bedrooms Total | 4 |
| Appliances | Dishwasher, Dryer, Microwave Range Hood Combo, Refrigerator, Stove, Washer |
| Constructed Date | 1970 |
| Construction Style Split Level | Split Level |
| Exterior Finish | Aluminum/vinyl, Brick |
| Fireplace Present | Yes |
| Fireplace Type | Direct Vent |
| Flooring Type | Laminate |
| Foundation Type | Concrete |
| Heating Fuel | Natural Gas |
| Heating Type | Forced Air, Furnace |
Parking
| Garage |
Land
| Acreage | No |
| Size Irregular | 46.23 X Irregular |
| Size Total Text | 46.23 X Irregular |
| Zoning Description | Rl1 |
Rooms
| Level | Type | Length | Width | Dimensions |
|---|---|---|---|---|
| Second Level | 4pc Bathroom | 9 ft | 8 ft ,3 in | 9 ft x 8 ft ,3 in |
| Second Level | Bedroom | 10 ft | 9 ft ,9 in | 10 ft x 9 ft ,9 in |
| Second Level | Bedroom | 13 ft | 9 ft ,1 in | 13 ft x 9 ft ,1 in |
| Second Level | Bedroom | 12 ft | 11 ft ,8 in | 12 ft x 11 ft ,8 in |
| Basement | Storage | 10 ft | 11 ft | 10 ft x 11 ft |
| Basement | Office | 10 ft | 7 ft ,9 in | 10 ft x 7 ft ,9 in |
| Basement | Utility Room | 19 ft | 11 ft | 19 ft x 11 ft |
| Lower Level | 3pc Bathroom | 6 ft ,1 in | 4 ft ,5 in | 6 ft ,1 in x 4 ft ,5 in |
| Lower Level | Florida/fireplace | 20 ft | 11 ft ,2 in | 20 ft x 11 ft ,2 in |
| Lower Level | Bedroom | 11 ft ,9 in | 8 ft ,8 in | 11 ft ,9 in x 8 ft ,8 in |
| Main Level | Kitchen/dining Room | 19 ft | 11 ft | 19 ft x 11 ft |
| Main Level | Living Room | 17 ft ,1 in | 14 ft ,11 in | 17 ft ,1 in x 14 ft ,11 in |
https://www.realtor.ca/real-estate/29058869/22-dove-place-chatham
Contact Us
Contact us for more information
Laurie Dehaw
Sales Person
551 Queen St.
Chatham, Ontario N7M 2J4
(519) 352-9400

