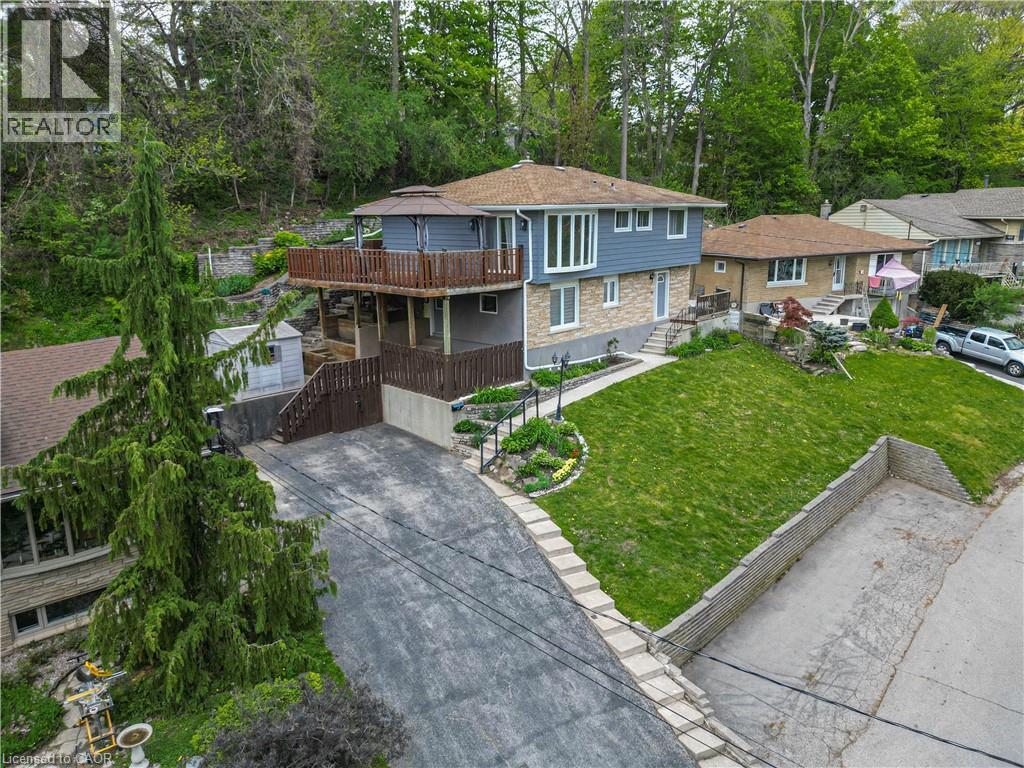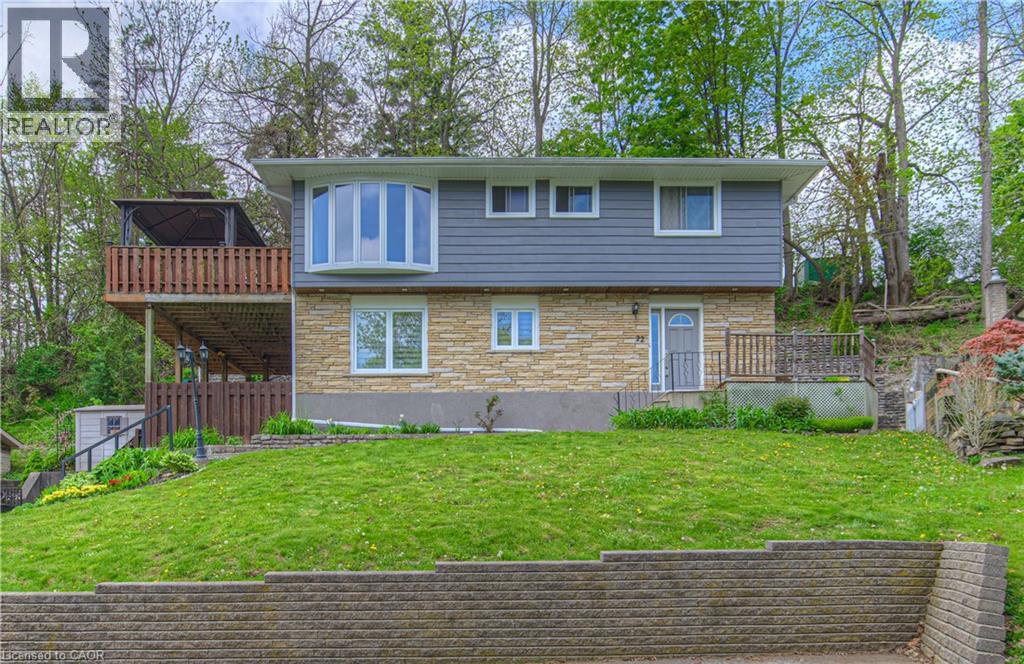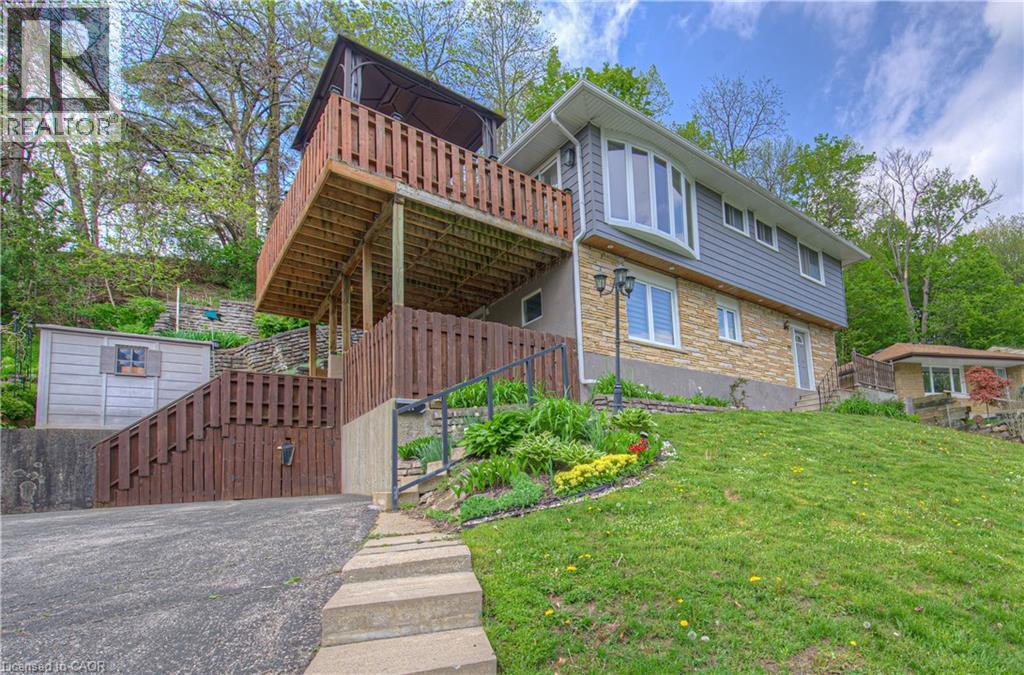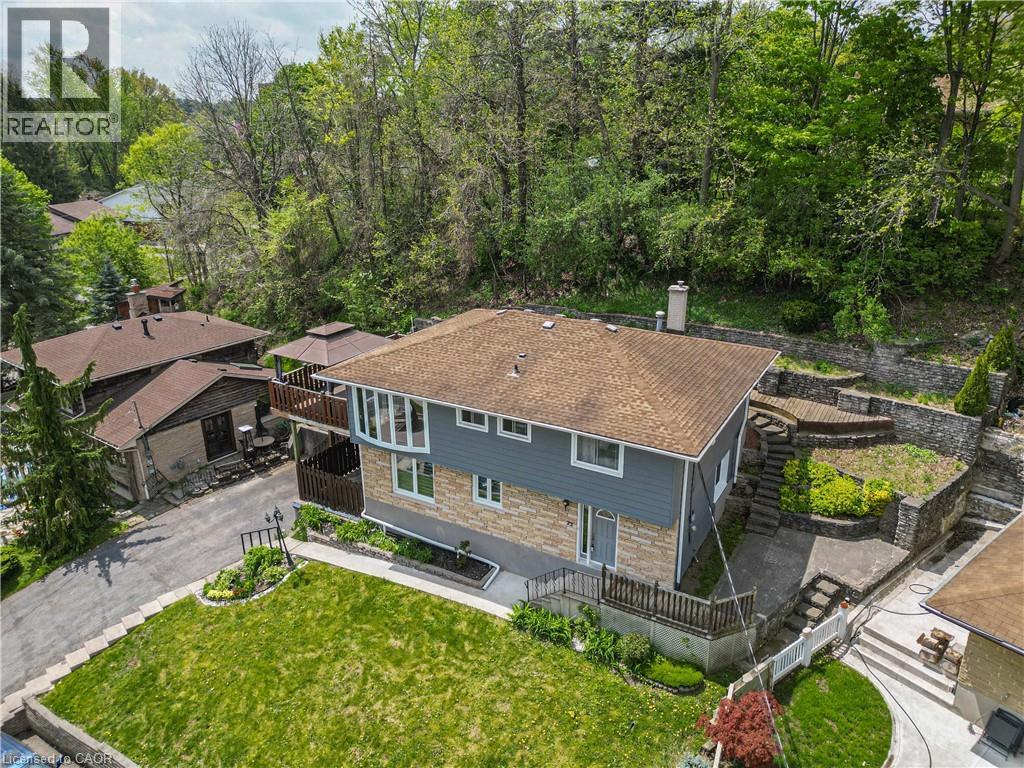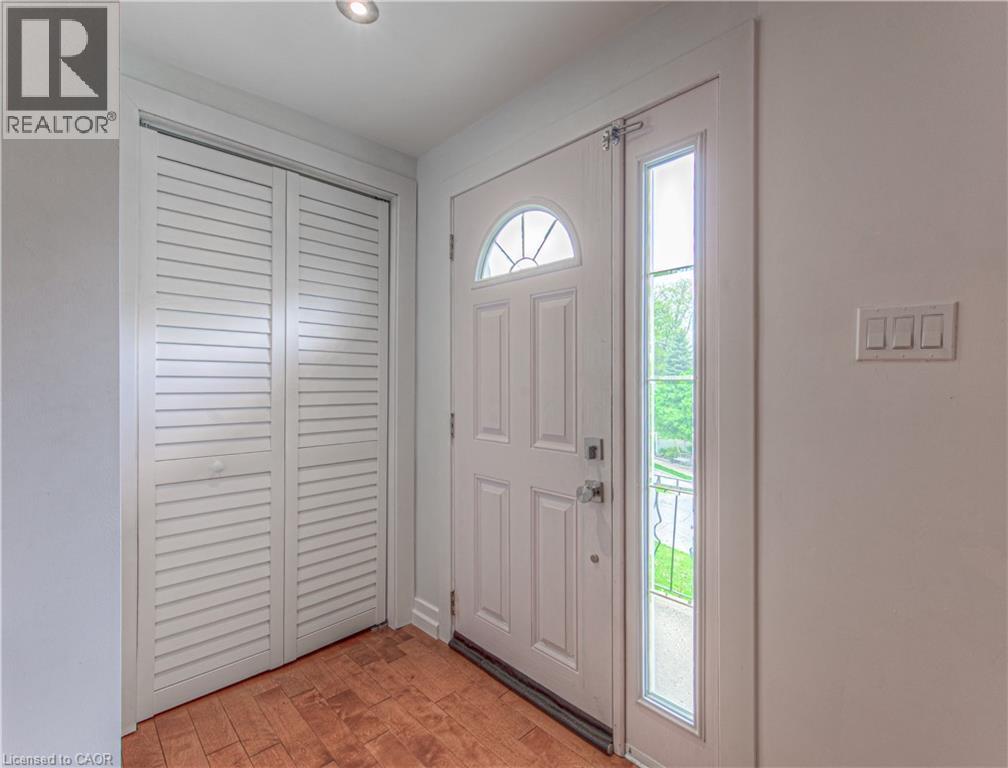22 Dundonald Road Cambridge, Ontario N1S 3H3
$799,999
Stunning Fully Renovated 3-Bed, 3-Bath Home in Sought-After West Galt! Welcome to this beautifully updated home located in one of West Galt’s most desirable neighborhoods—just a short walk to the vibrant Cambridge Downtown Core and the picturesque Gaslight District. This move-in ready gem features a modern kitchen with sleek grey cabinetry, ample storage, and stainless steel appliances. The bright and inviting living room boasts a striking stone accent wall with a gas fireplace, perfect for cozy nights in. Enjoy spacious bedrooms, a finished basement for added living space, and two outdoor deck areas ideal for entertaining or relaxing. Oversized windows throughout the home flood each room with natural light. A rare opportunity to own a stylish, turn-key property in a prime location! (id:50886)
Property Details
| MLS® Number | 40729104 |
| Property Type | Single Family |
| Amenities Near By | Park, Place Of Worship, Playground, Schools, Shopping |
| Equipment Type | Water Heater |
| Parking Space Total | 6 |
| Rental Equipment Type | Water Heater |
Building
| Bathroom Total | 3 |
| Bedrooms Above Ground | 3 |
| Bedrooms Total | 3 |
| Appliances | Dryer, Refrigerator, Stove, Washer, Window Coverings |
| Architectural Style | 2 Level |
| Basement Development | Finished |
| Basement Type | Full (finished) |
| Constructed Date | 1974 |
| Construction Style Attachment | Detached |
| Cooling Type | Central Air Conditioning |
| Exterior Finish | Stone, Vinyl Siding |
| Half Bath Total | 1 |
| Heating Fuel | Natural Gas |
| Heating Type | Forced Air |
| Stories Total | 2 |
| Size Interior | 2,783 Ft2 |
| Type | House |
| Utility Water | Municipal Water |
Land
| Acreage | No |
| Land Amenities | Park, Place Of Worship, Playground, Schools, Shopping |
| Sewer | Municipal Sewage System |
| Size Frontage | 81 Ft |
| Size Total Text | Under 1/2 Acre |
| Zoning Description | R5 |
Rooms
| Level | Type | Length | Width | Dimensions |
|---|---|---|---|---|
| Second Level | Primary Bedroom | 11'9'' x 11'8'' | ||
| Second Level | Family Room | 25'10'' x 12'11'' | ||
| Second Level | Bedroom | 10'5'' x 11'7'' | ||
| Second Level | Bedroom | 10'6'' x 11'10'' | ||
| Second Level | 4pc Bathroom | Measurements not available | ||
| Second Level | 3pc Bathroom | Measurements not available | ||
| Main Level | Utility Room | 10'8'' x 25'0'' | ||
| Main Level | Living Room | 17'11'' x 11'2'' | ||
| Main Level | Kitchen | 10'11'' x 20'0'' | ||
| Main Level | Foyer | 6'8'' x 11'3'' | ||
| Main Level | 2pc Bathroom | Measurements not available |
https://www.realtor.ca/real-estate/28324770/22-dundonald-road-cambridge
Contact Us
Contact us for more information
Tony Johal
Broker
(519) 740-7230
www.tonyjohal.com/
1400 Bishop St. N, Suite B
Cambridge, Ontario N1R 6W8
(519) 740-3690
(519) 740-7230
www.remaxtwincity.com/

