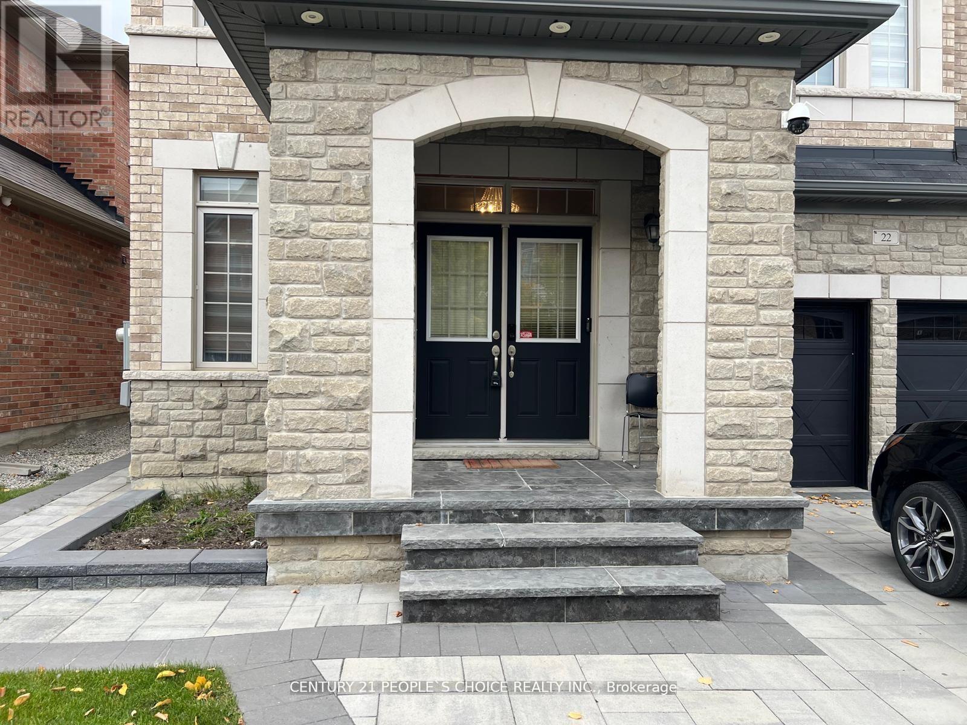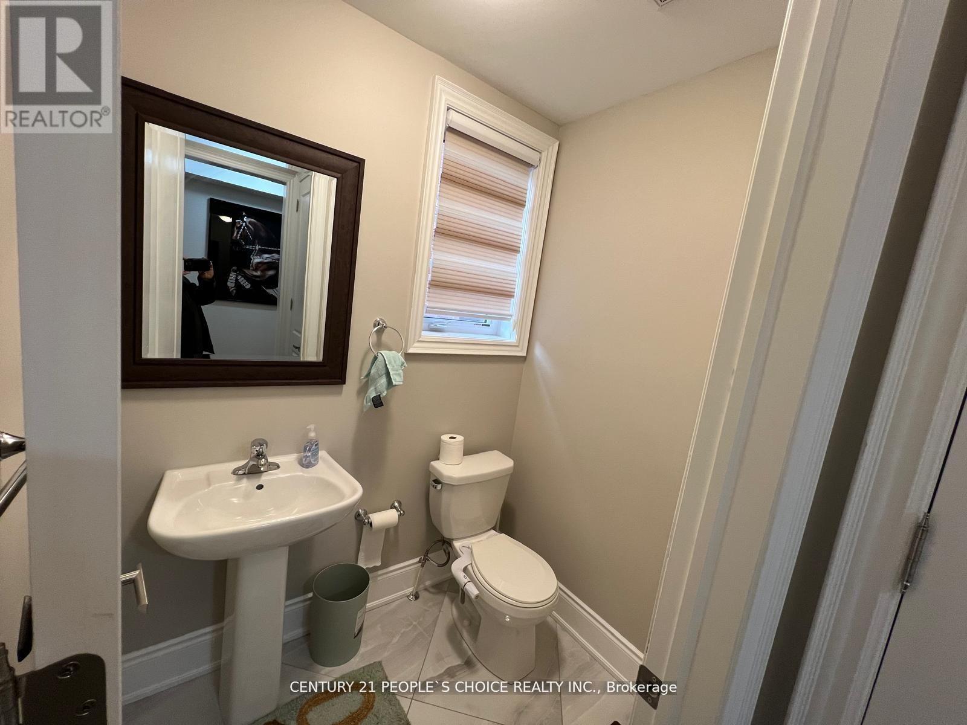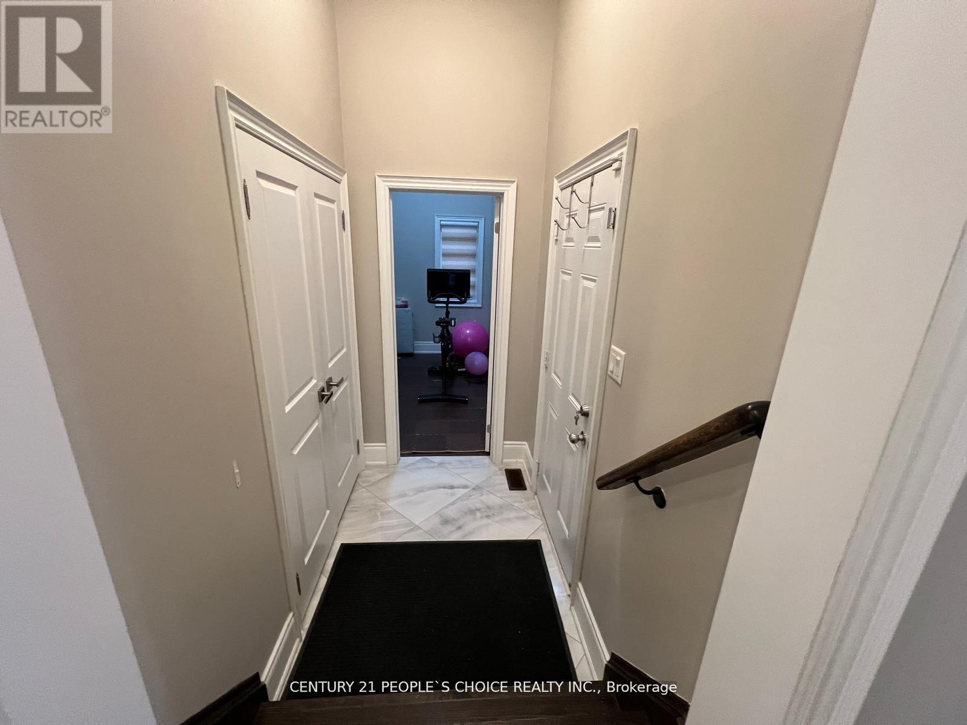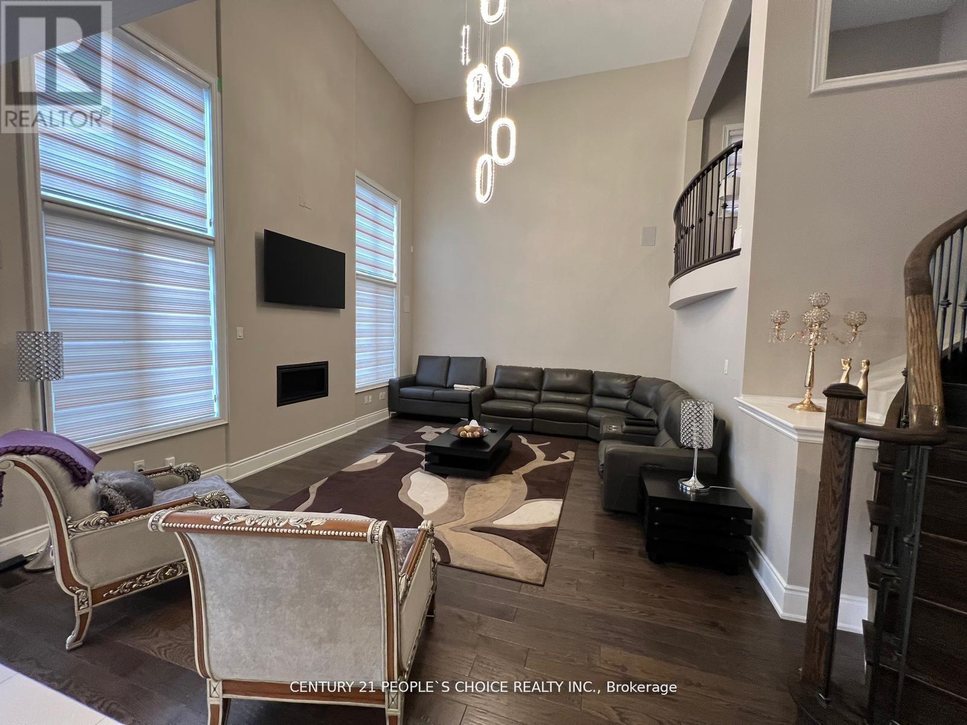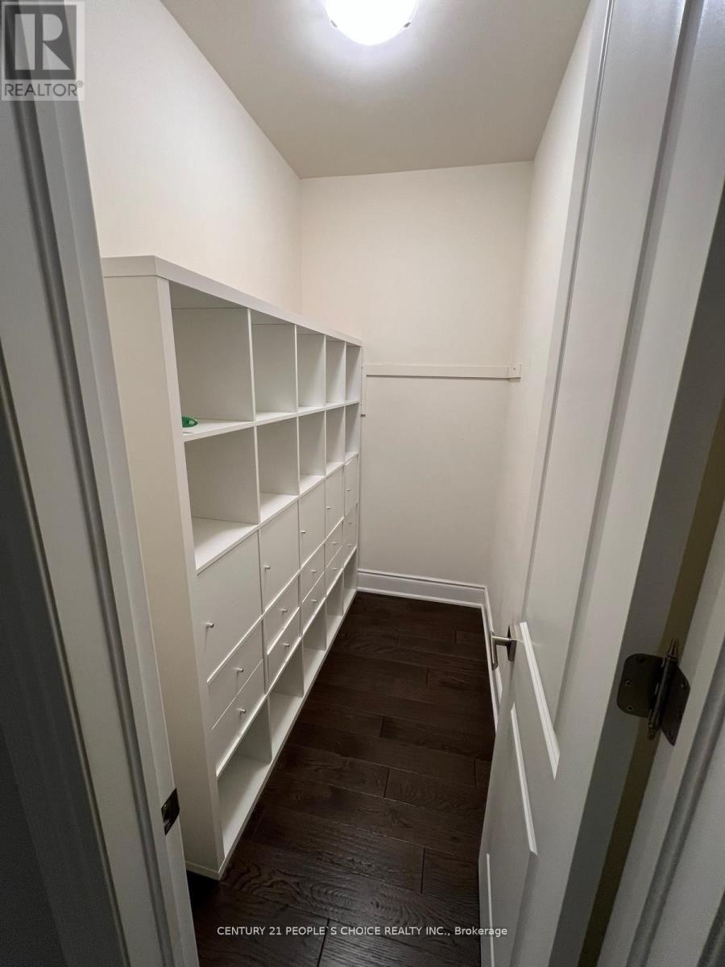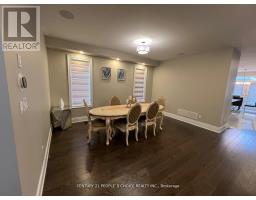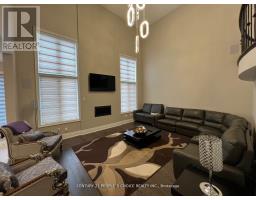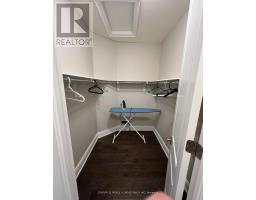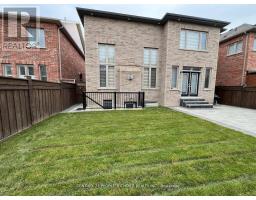22 Elderslie Crescent Vaughan, Ontario L0J 1C0
5 Bedroom
5 Bathroom
3,500 - 5,000 ft2
Fireplace
Central Air Conditioning
Forced Air
$4,600 Monthly
Gorgeous 5 Bedrooms, 4.5 Bathroom Detached Home At The Heart Of Prestigious Kleinburg In Vaughn. Sought-After Neighborhood. Steps To Historical Kleinburg, Restaurants, Highways, Shopping, Magnificent Home, Close To 3600 Sq Ft (Above Grade), 9 Ft Ceilings On Main Floor, 8 feet doors, Throughout Hardwood floors, Top-Of-Line Appliances, Gourmet Kitchen, Just Move In And Enjoy. Water Softener, Drinking Water Filtration. Tesla car charger connection installed in Garage. (id:50886)
Property Details
| MLS® Number | N11974390 |
| Property Type | Single Family |
| Community Name | Kleinburg |
| Amenities Near By | Hospital, Park, Public Transit, Schools |
| Parking Space Total | 4 |
Building
| Bathroom Total | 5 |
| Bedrooms Above Ground | 5 |
| Bedrooms Total | 5 |
| Age | 6 To 15 Years |
| Amenities | Fireplace(s) |
| Appliances | Central Vacuum, Dishwasher, Dryer, Stove, Washer, Window Coverings, Refrigerator |
| Basement Features | Apartment In Basement, Separate Entrance |
| Basement Type | N/a |
| Construction Style Attachment | Detached |
| Cooling Type | Central Air Conditioning |
| Exterior Finish | Brick, Stone |
| Fire Protection | Alarm System, Smoke Detectors |
| Fireplace Present | Yes |
| Fireplace Total | 1 |
| Flooring Type | Hardwood, Tile |
| Half Bath Total | 1 |
| Heating Fuel | Natural Gas |
| Heating Type | Forced Air |
| Stories Total | 2 |
| Size Interior | 3,500 - 5,000 Ft2 |
| Type | House |
| Utility Water | Municipal Water |
Parking
| Attached Garage |
Land
| Acreage | No |
| Fence Type | Fenced Yard |
| Land Amenities | Hospital, Park, Public Transit, Schools |
| Sewer | Sanitary Sewer |
| Size Depth | 101 Ft ,9 In |
| Size Frontage | 44 Ft |
| Size Irregular | 44 X 101.8 Ft |
| Size Total Text | 44 X 101.8 Ft |
Rooms
| Level | Type | Length | Width | Dimensions |
|---|---|---|---|---|
| Second Level | Primary Bedroom | 5.48 m | 4.37 m | 5.48 m x 4.37 m |
| Second Level | Bedroom 2 | 4.29 m | 3.47 m | 4.29 m x 3.47 m |
| Second Level | Bedroom 3 | 3.77 m | 3.35 m | 3.77 m x 3.35 m |
| Second Level | Bedroom 4 | 3.65 m | 3.35 m | 3.65 m x 3.35 m |
| Main Level | Living Room | 4.63 m | 4.75 m | 4.63 m x 4.75 m |
| Main Level | Dining Room | 4.63 m | 4.75 m | 4.63 m x 4.75 m |
| Main Level | Family Room | 5.79 m | 4.57 m | 5.79 m x 4.57 m |
| Main Level | Kitchen | 4.57 m | 3.84 m | 4.57 m x 3.84 m |
| Main Level | Eating Area | 4.57 m | 3.04 m | 4.57 m x 3.04 m |
| Main Level | Bedroom | 3.23 m | 3.08 m | 3.23 m x 3.08 m |
Utilities
| Cable | Available |
| Sewer | Installed |
https://www.realtor.ca/real-estate/27919561/22-elderslie-crescent-vaughan-kleinburg-kleinburg
Contact Us
Contact us for more information
Faheem Najam
Salesperson
(416) 831-4229
www.century21.ca/faheem.najam
Century 21 People's Choice Realty Inc.
1780 Albion Road Unit 2 & 3
Toronto, Ontario M9V 1C1
1780 Albion Road Unit 2 & 3
Toronto, Ontario M9V 1C1
(416) 742-8000
(416) 742-8001




