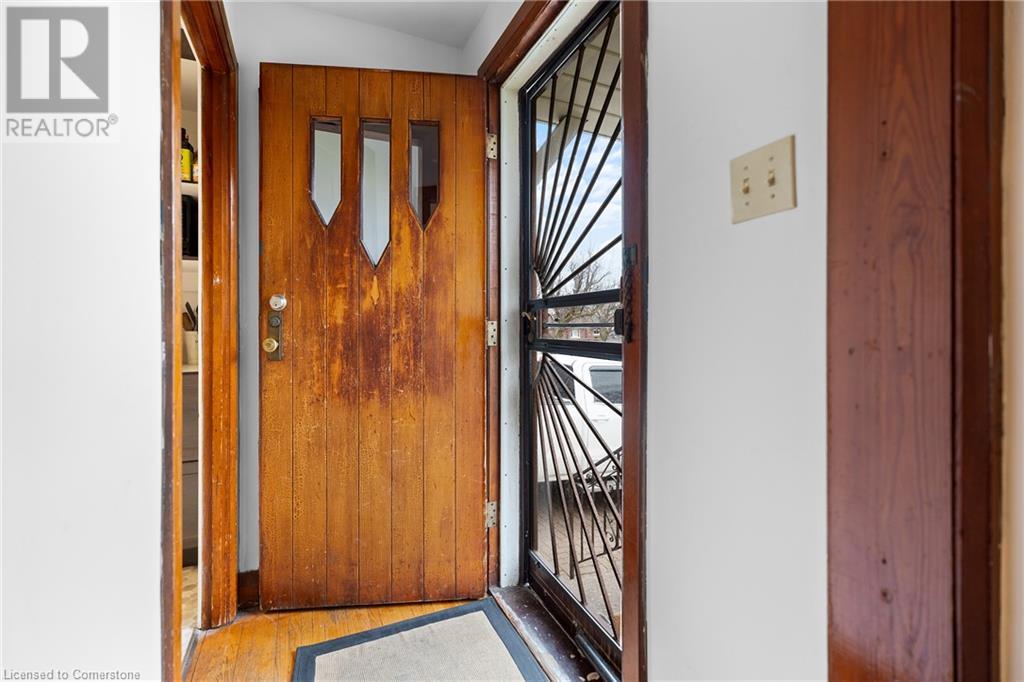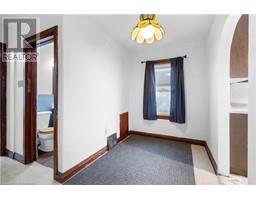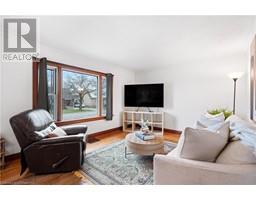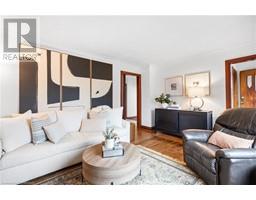22 Fir Avenue St. Catharines, Ontario L2P 1B9
$499,900
Welcome to 22 Fir Ave, located in the charming and family-friendly neighborhood of St. Catharines. This 1 1/2-story home in Secord Woods offers 3 bedrooms, 2 bathrooms, and a steel roof, all brimming with potential! With 1188 sq ft of living space, the home showcases original hardwood floors in the bedrooms and living room. The spacious primary bedroom is conveniently located on the main floor, complemented by an updated kitchen, a dining room adjacent to the kitchen, and a 4-piece main bathroom. An addition at the back of the home adds extra living space. Upstairs, you’ll find two additional bedrooms and plenty of storage, giving the home added character. The garage with a side addition makes an ideal man cave! Outdoors, you'll enjoy an above-ground pool, a shed, a fire pit, and ample green space for the whole family to enjoy. This home offers endless possibilities! (id:50886)
Property Details
| MLS® Number | 40712273 |
| Property Type | Single Family |
| Amenities Near By | Public Transit, Schools |
| Equipment Type | Water Heater |
| Parking Space Total | 4 |
| Rental Equipment Type | Water Heater |
Building
| Bathroom Total | 2 |
| Bedrooms Above Ground | 3 |
| Bedrooms Total | 3 |
| Appliances | Dryer, Refrigerator, Stove, Washer |
| Basement Development | Partially Finished |
| Basement Type | Full (partially Finished) |
| Construction Style Attachment | Detached |
| Cooling Type | Window Air Conditioner |
| Exterior Finish | Vinyl Siding, See Remarks |
| Foundation Type | Poured Concrete |
| Heating Type | Forced Air |
| Stories Total | 2 |
| Size Interior | 1,188 Ft2 |
| Type | House |
| Utility Water | Municipal Water |
Parking
| Detached Garage |
Land
| Acreage | No |
| Land Amenities | Public Transit, Schools |
| Sewer | Municipal Sewage System |
| Size Frontage | 50 Ft |
| Size Total Text | Under 1/2 Acre |
| Zoning Description | R2 |
Rooms
| Level | Type | Length | Width | Dimensions |
|---|---|---|---|---|
| Second Level | Bedroom | 13'7'' x 10'2'' | ||
| Second Level | Bedroom | 13'7'' x 9'4'' | ||
| Basement | 3pc Bathroom | Measurements not available | ||
| Main Level | 4pc Bathroom | Measurements not available | ||
| Main Level | Bedroom | 10'1'' x 11'5'' | ||
| Main Level | Living Room | 16'1'' x 11'6'' | ||
| Main Level | Dining Room | 10'1'' x 6'3'' | ||
| Main Level | Kitchen | 8'9'' x 8'2'' |
https://www.realtor.ca/real-estate/28110960/22-fir-avenue-st-catharines
Contact Us
Contact us for more information
David Weasner
Salesperson
(905) 637-1070
5111 New Street, Suite 103
Burlington, Ontario L7L 1V2
(905) 637-1700
(905) 637-1070



















































