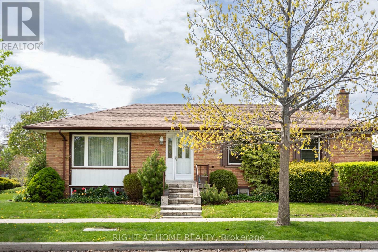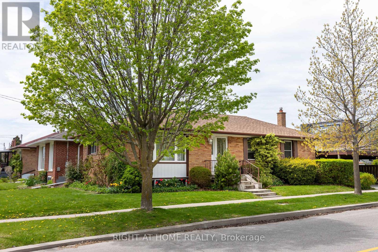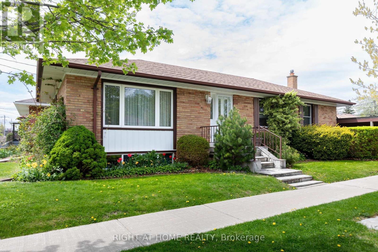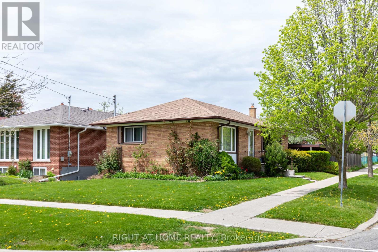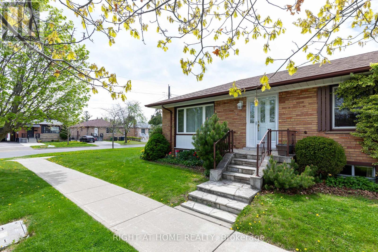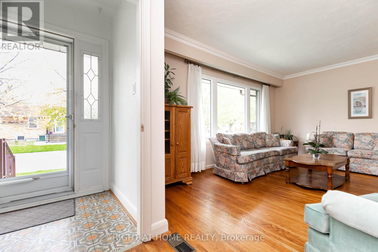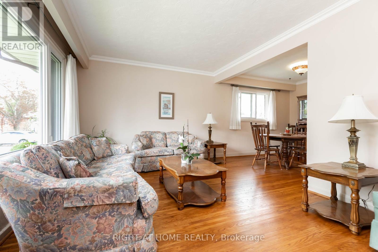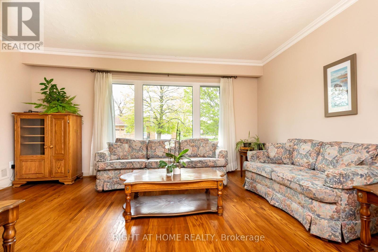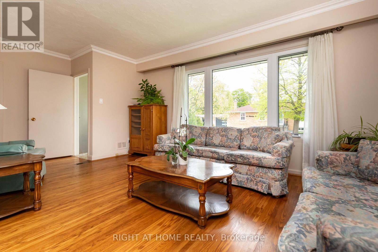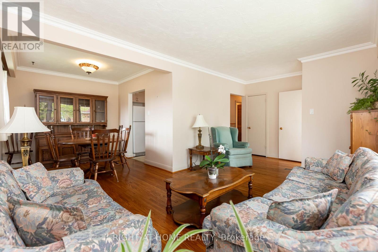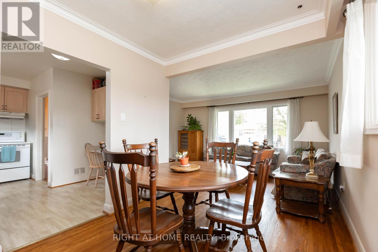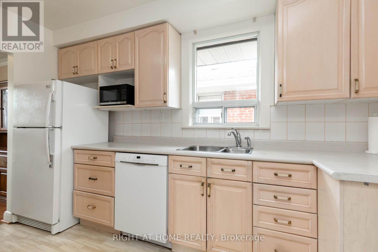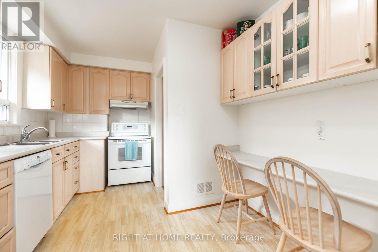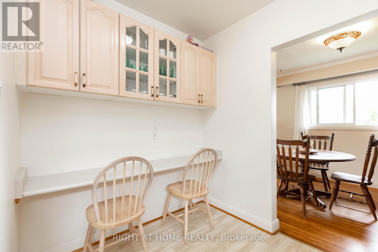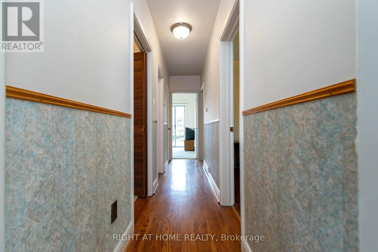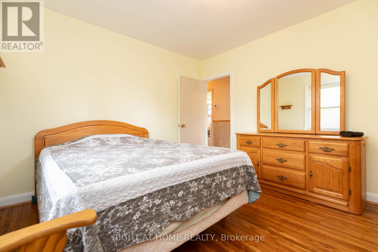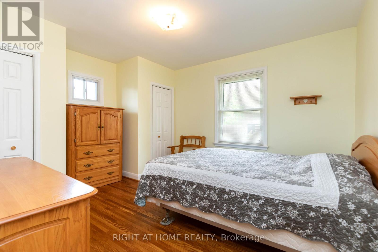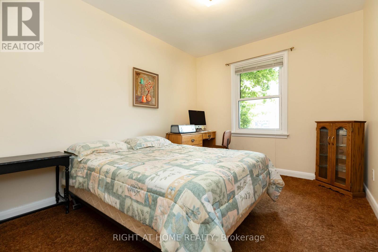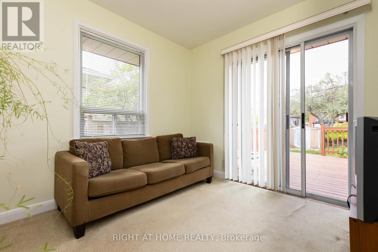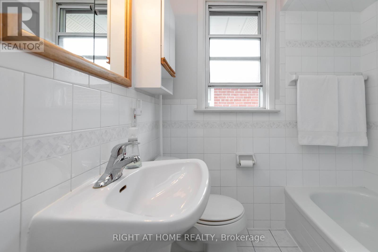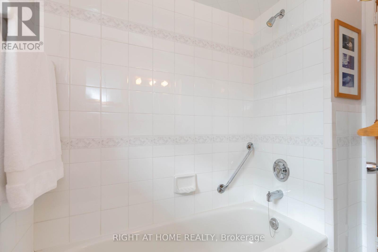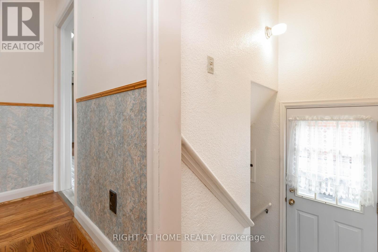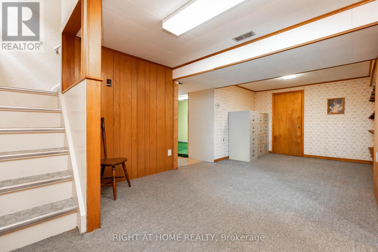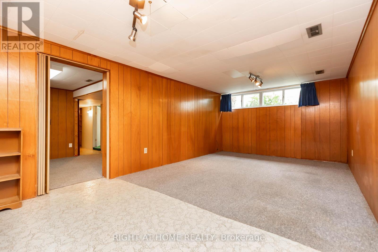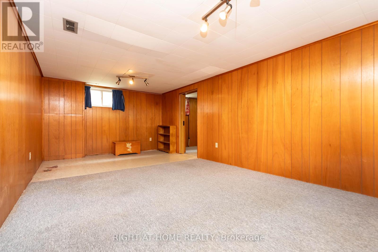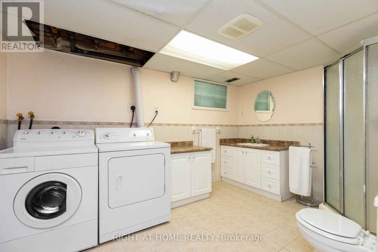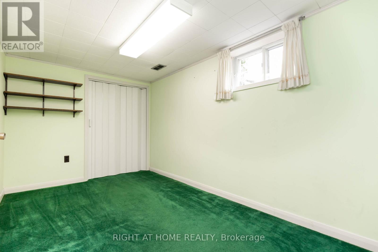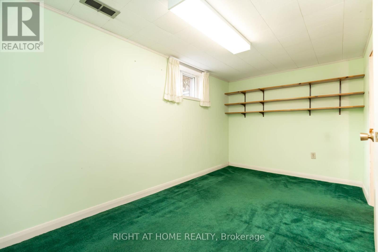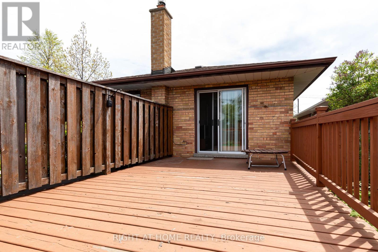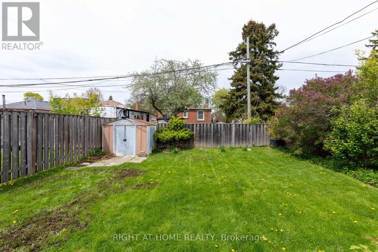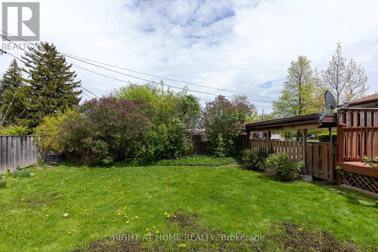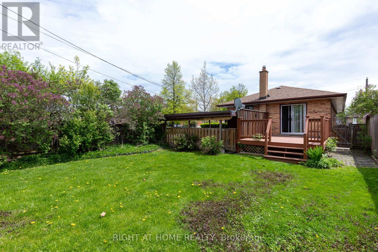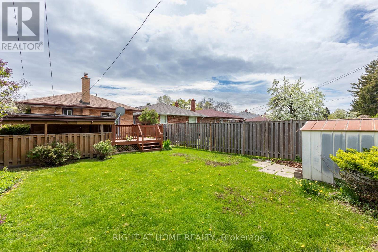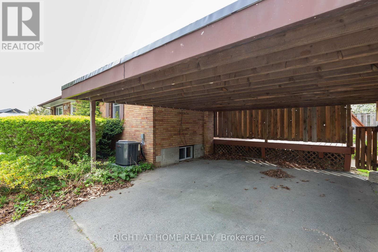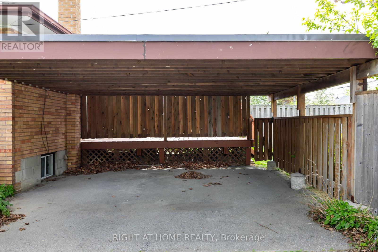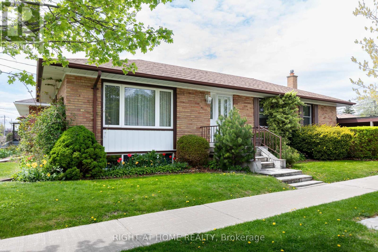22 Flintridge Road Toronto, Ontario M1P 1C1
$899,900
Welcome to this long-cherished home in highly-coveted Dorset Park, available for the 1st time in 55 years & situated on a generous 40 x 129 ft corner lot with approx 1800 sq ft of total living space. Beautifully landscaped, 3 beds/1 bath on main floor with 4th bedroom & 2nd washroom in finished basement. Spacious eat-in kitchen with west facing views. Gorgeous hardwood floors in living/dining/primary. Side entrance for apartment potential. Large, private backyard with deck & access to carport. All window coverings & light fixtures included. New furnace and central air in 2023. Public school around the corner. Walk to TTC and shops/restaurants of Lawrence. A well-loved home with many possibilities in an established family friendly neighbourhood. Truly a must-see. (id:50886)
Property Details
| MLS® Number | E12147796 |
| Property Type | Single Family |
| Community Name | Dorset Park |
| Amenities Near By | Park, Place Of Worship, Public Transit, Schools |
| Community Features | Community Centre |
| Equipment Type | Water Heater |
| Features | Level |
| Parking Space Total | 1 |
| Rental Equipment Type | Water Heater |
| Structure | Patio(s), Deck, Porch |
Building
| Bathroom Total | 2 |
| Bedrooms Above Ground | 3 |
| Bedrooms Below Ground | 1 |
| Bedrooms Total | 4 |
| Age | 51 To 99 Years |
| Appliances | Central Vacuum |
| Architectural Style | Bungalow |
| Basement Development | Finished |
| Basement Features | Separate Entrance |
| Basement Type | N/a (finished) |
| Construction Style Attachment | Detached |
| Cooling Type | Central Air Conditioning |
| Exterior Finish | Brick |
| Flooring Type | Hardwood, Carpeted |
| Foundation Type | Unknown |
| Heating Fuel | Natural Gas |
| Heating Type | Forced Air |
| Stories Total | 1 |
| Size Interior | 700 - 1,100 Ft2 |
| Type | House |
| Utility Water | Municipal Water |
Parking
| Carport | |
| No Garage |
Land
| Acreage | No |
| Land Amenities | Park, Place Of Worship, Public Transit, Schools |
| Landscape Features | Landscaped |
| Sewer | Sanitary Sewer |
| Size Depth | 128 Ft ,10 In |
| Size Frontage | 40 Ft |
| Size Irregular | 40 X 128.9 Ft ; Corner Lot |
| Size Total Text | 40 X 128.9 Ft ; Corner Lot |
Rooms
| Level | Type | Length | Width | Dimensions |
|---|---|---|---|---|
| Basement | Workshop | 1.83 m | 2.04 m | 1.83 m x 2.04 m |
| Basement | Family Room | 6.31 m | 3.4 m | 6.31 m x 3.4 m |
| Basement | Office | 6.3 m | 5.02 m | 6.3 m x 5.02 m |
| Basement | Bedroom 4 | 4.05 m | 2.34 m | 4.05 m x 2.34 m |
| Main Level | Living Room | 5.86 m | 3.1 m | 5.86 m x 3.1 m |
| Main Level | Dining Room | 3.1 m | 2.71 m | 3.1 m x 2.71 m |
| Main Level | Kitchen | 4.1 m | 2.94 m | 4.1 m x 2.94 m |
| Main Level | Primary Bedroom | 4 m | 3.32 m | 4 m x 3.32 m |
| Main Level | Bedroom 2 | 3.36 m | 2.8 m | 3.36 m x 2.8 m |
| Main Level | Bedroom 3 | 3 m | 2.9 m | 3 m x 2.9 m |
| Main Level | Foyer | 1.7 m | 1.38 m | 1.7 m x 1.38 m |
Utilities
| Cable | Available |
| Sewer | Installed |
https://www.realtor.ca/real-estate/28311245/22-flintridge-road-toronto-dorset-park-dorset-park
Contact Us
Contact us for more information
Maureen Alexandra Sullivan
Salesperson
www.eastyorkhouses.com/
www.facebook.com/MaureenSullivanToronto?ref=hl
1396 Don Mills Rd Unit B-121
Toronto, Ontario M3B 0A7
(416) 391-3232
(416) 391-0319
www.rightathomerealty.com/

