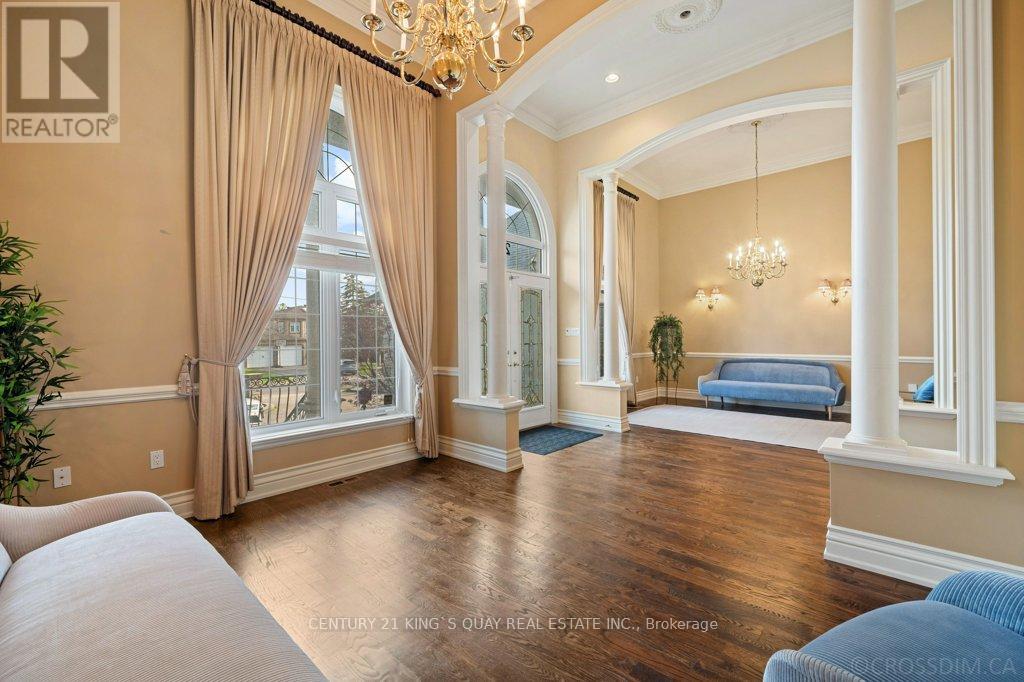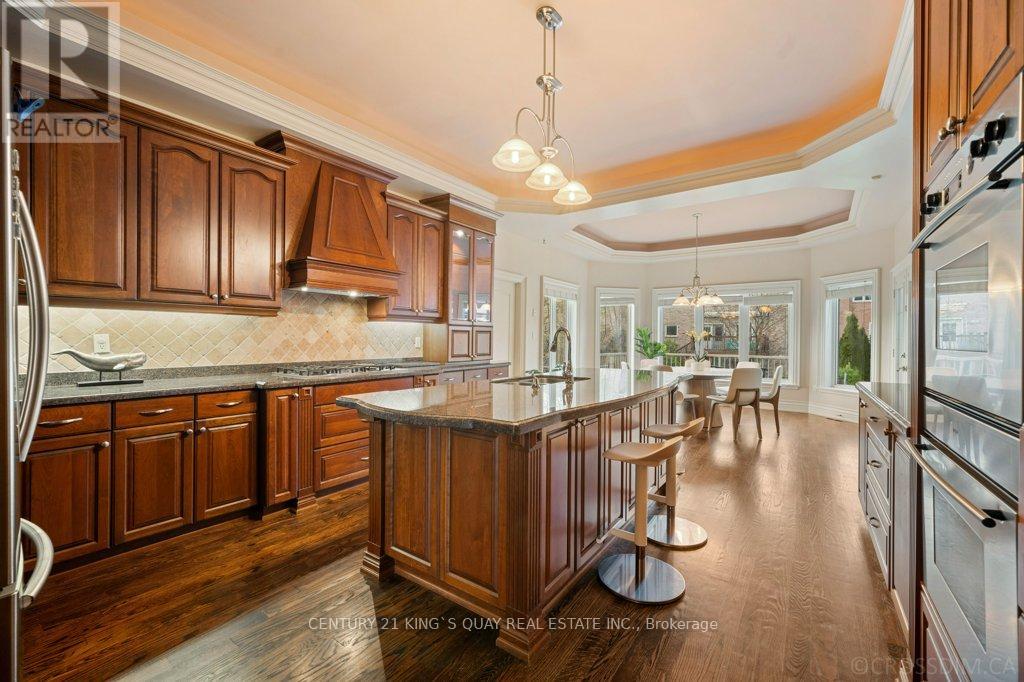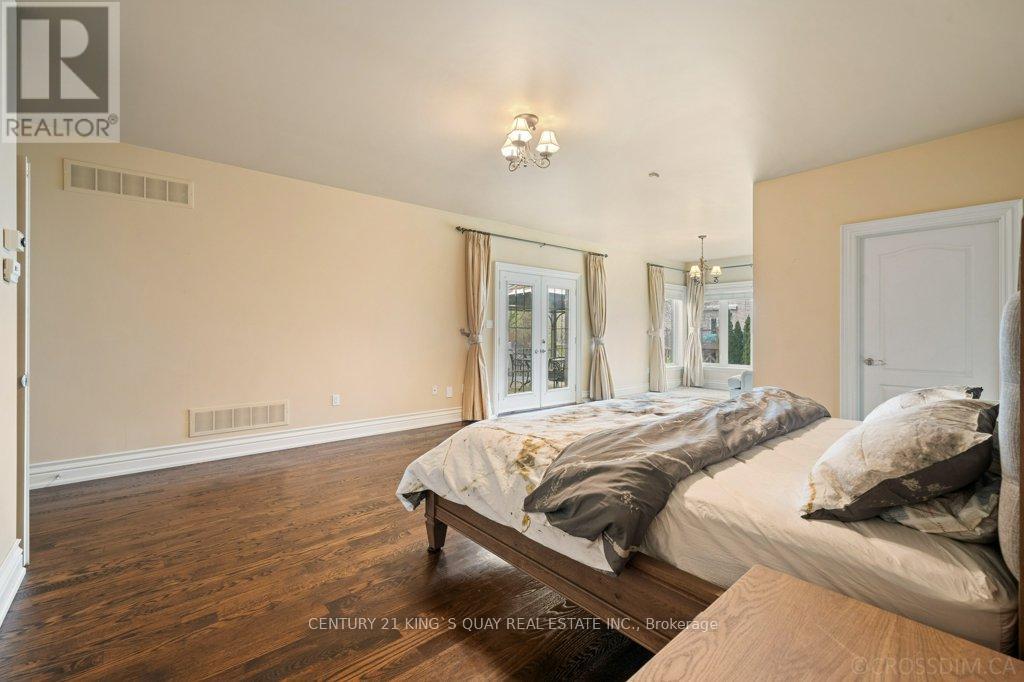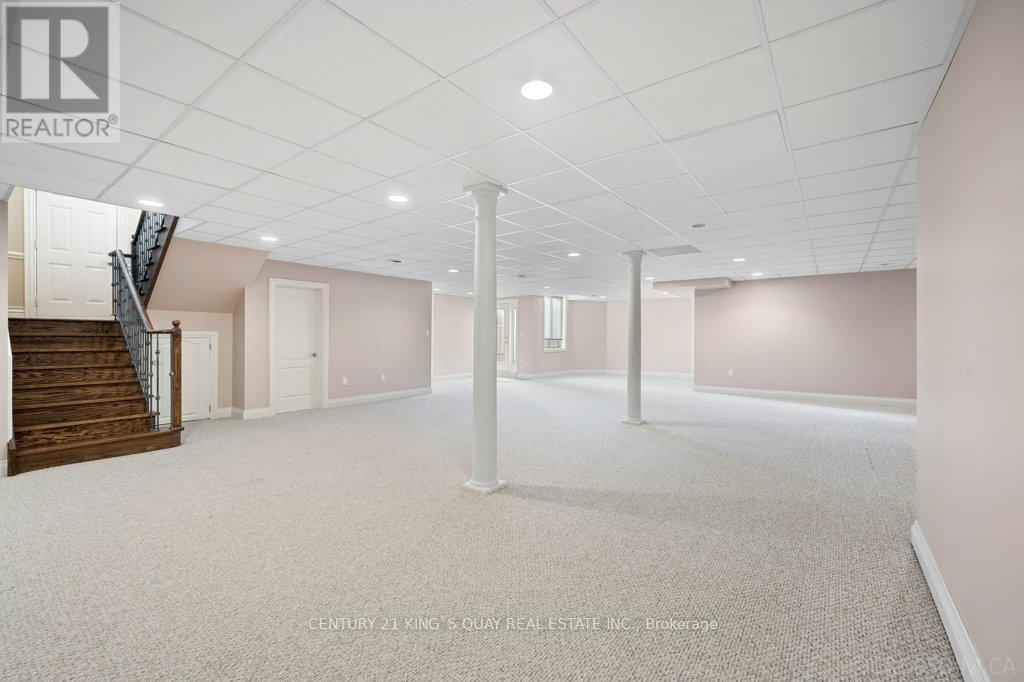22 Garden Avenue Richmond Hill, Ontario L4C 6L9
4 Bedroom
4 Bathroom
3,500 - 5,000 ft2
Bungalow
Fireplace
Central Air Conditioning
Forced Air
Landscaped
$3,620,000
Location, Location, Location, Custom Built Bungalow Setting in The Heart of Richmond Hill, Close to Future Subway-Station. Mins to Current Go-Bus & Go-Train Station, Movie Theater, Shopping Center, Supermarket, Community Center, Golf/Ski/Tennis Club, Park and Langstaff Secondary School. Circular Drive, Crown Molding, Chandeliers, 14 Ft Ceiling in Main Floor, Dual Thermo, Dual Furnace, Dual Cac, Granite Countertop, Skylight, Very Solid Built & Well Maintained Property. (id:50886)
Property Details
| MLS® Number | N12176447 |
| Property Type | Single Family |
| Community Name | South Richvale |
| Amenities Near By | Public Transit, Schools, Park |
| Features | Gazebo |
| Parking Space Total | 6 |
| Structure | Porch, Patio(s) |
Building
| Bathroom Total | 4 |
| Bedrooms Above Ground | 3 |
| Bedrooms Below Ground | 1 |
| Bedrooms Total | 4 |
| Age | 16 To 30 Years |
| Amenities | Fireplace(s) |
| Appliances | Range, Central Vacuum, Cooktop, Dishwasher, Dryer, Oven, Washer, Refrigerator |
| Architectural Style | Bungalow |
| Basement Development | Partially Finished |
| Basement Features | Walk-up |
| Basement Type | N/a (partially Finished) |
| Construction Style Attachment | Detached |
| Cooling Type | Central Air Conditioning |
| Exterior Finish | Brick, Stone |
| Fireplace Present | Yes |
| Fireplace Total | 1 |
| Flooring Type | Tile, Carpeted, Hardwood |
| Foundation Type | Block |
| Half Bath Total | 1 |
| Heating Fuel | Natural Gas |
| Heating Type | Forced Air |
| Stories Total | 1 |
| Size Interior | 3,500 - 5,000 Ft2 |
| Type | House |
| Utility Water | Municipal Water |
Parking
| Garage |
Land
| Acreage | No |
| Fence Type | Partially Fenced |
| Land Amenities | Public Transit, Schools, Park |
| Landscape Features | Landscaped |
| Sewer | Sanitary Sewer |
| Size Depth | 176 Ft |
| Size Frontage | 73 Ft |
| Size Irregular | 73 X 176 Ft |
| Size Total Text | 73 X 176 Ft|under 1/2 Acre |
Rooms
| Level | Type | Length | Width | Dimensions |
|---|---|---|---|---|
| Basement | Recreational, Games Room | 10 m | 8 m | 10 m x 8 m |
| Main Level | Pantry | 4.35 m | 1.7 m | 4.35 m x 1.7 m |
| Main Level | Living Room | 4.35 m | 3.3 m | 4.35 m x 3.3 m |
| Main Level | Dining Room | 4.35 m | 3.3 m | 4.35 m x 3.3 m |
| Main Level | Kitchen | 9.01 m | 4.5 m | 9.01 m x 4.5 m |
| Main Level | Family Room | 5.9 m | 5.2 m | 5.9 m x 5.2 m |
| Main Level | Primary Bedroom | 5.1 m | 5.1 m | 5.1 m x 5.1 m |
| Main Level | Sitting Room | 4 m | 3 m | 4 m x 3 m |
| Main Level | Bedroom 2 | 4.35 m | 3.3 m | 4.35 m x 3.3 m |
| Main Level | Bedroom 3 | 4.65 m | 4.65 m | 4.65 m x 4.65 m |
| Main Level | Den | 3.96 m | 2.87 m | 3.96 m x 2.87 m |
Contact Us
Contact us for more information
Tony Li
Salesperson
Century 21 King's Quay Real Estate Inc.
7303 Warden Ave #101
Markham, Ontario L3R 5Y6
7303 Warden Ave #101
Markham, Ontario L3R 5Y6
(905) 940-3428
(905) 940-0293
kingsquayrealestate.c21.ca/

















































































