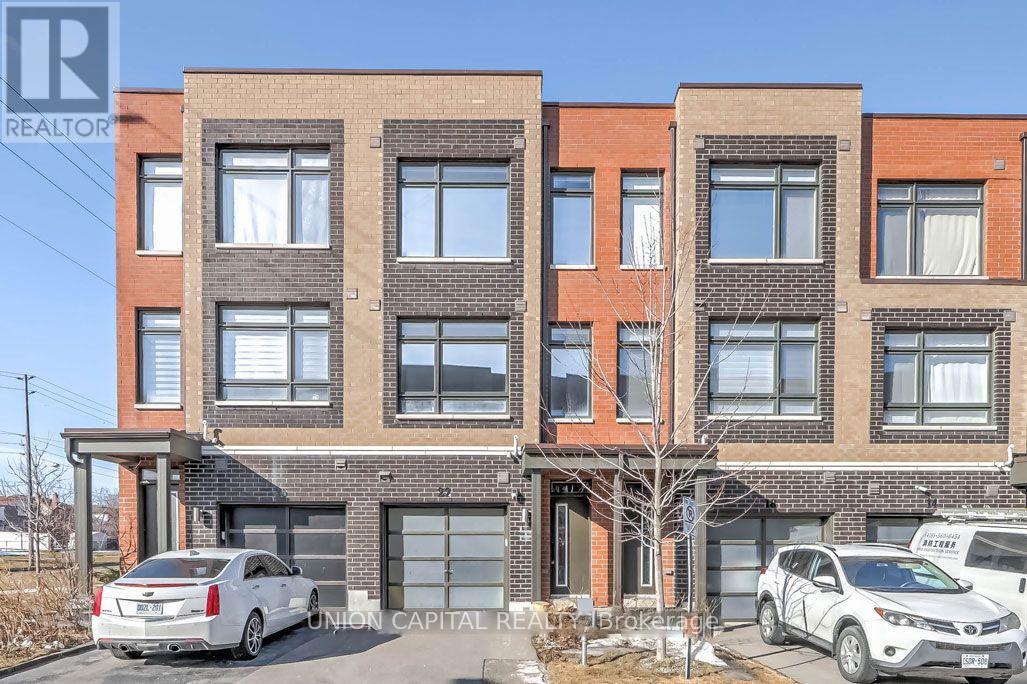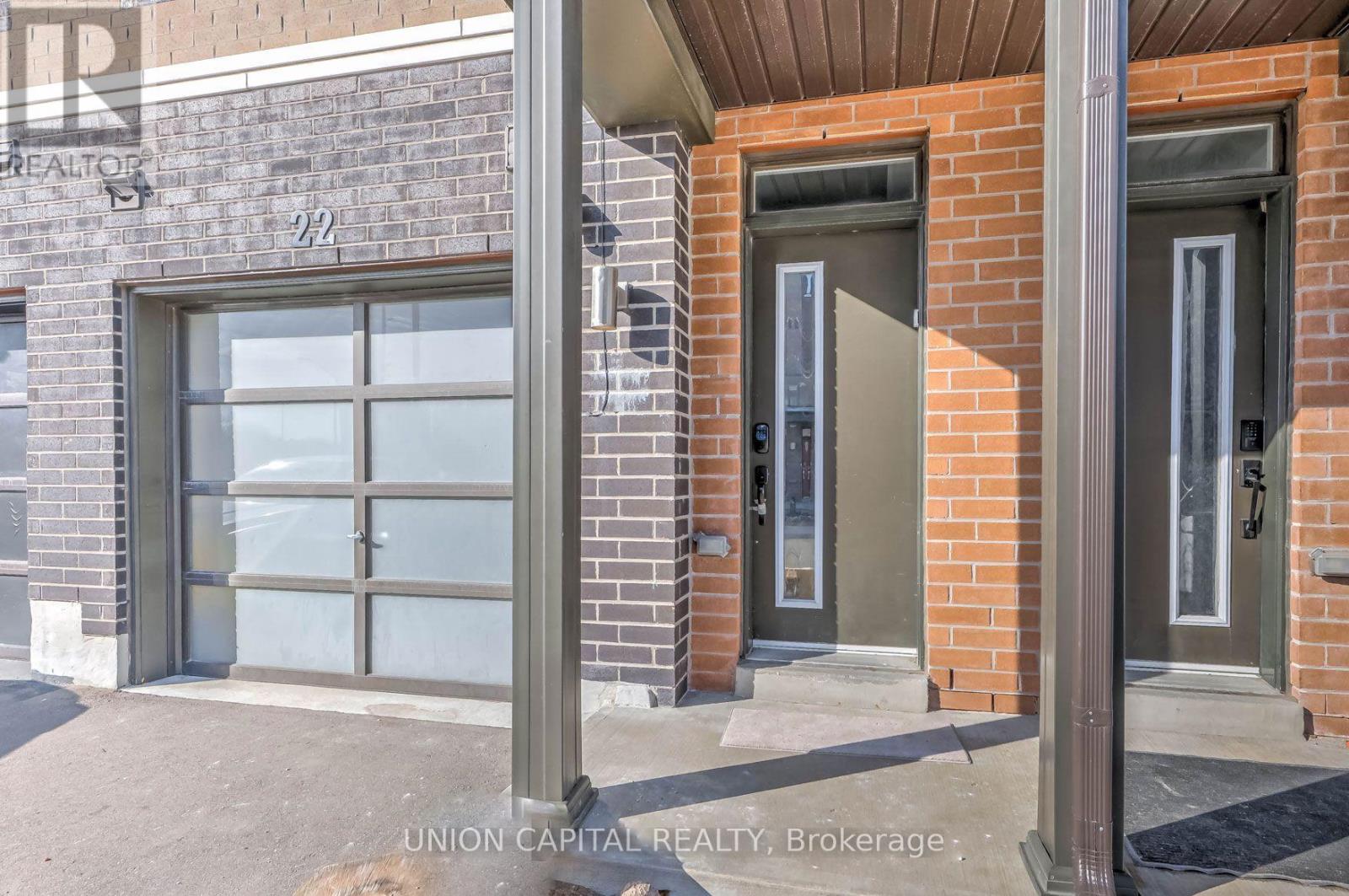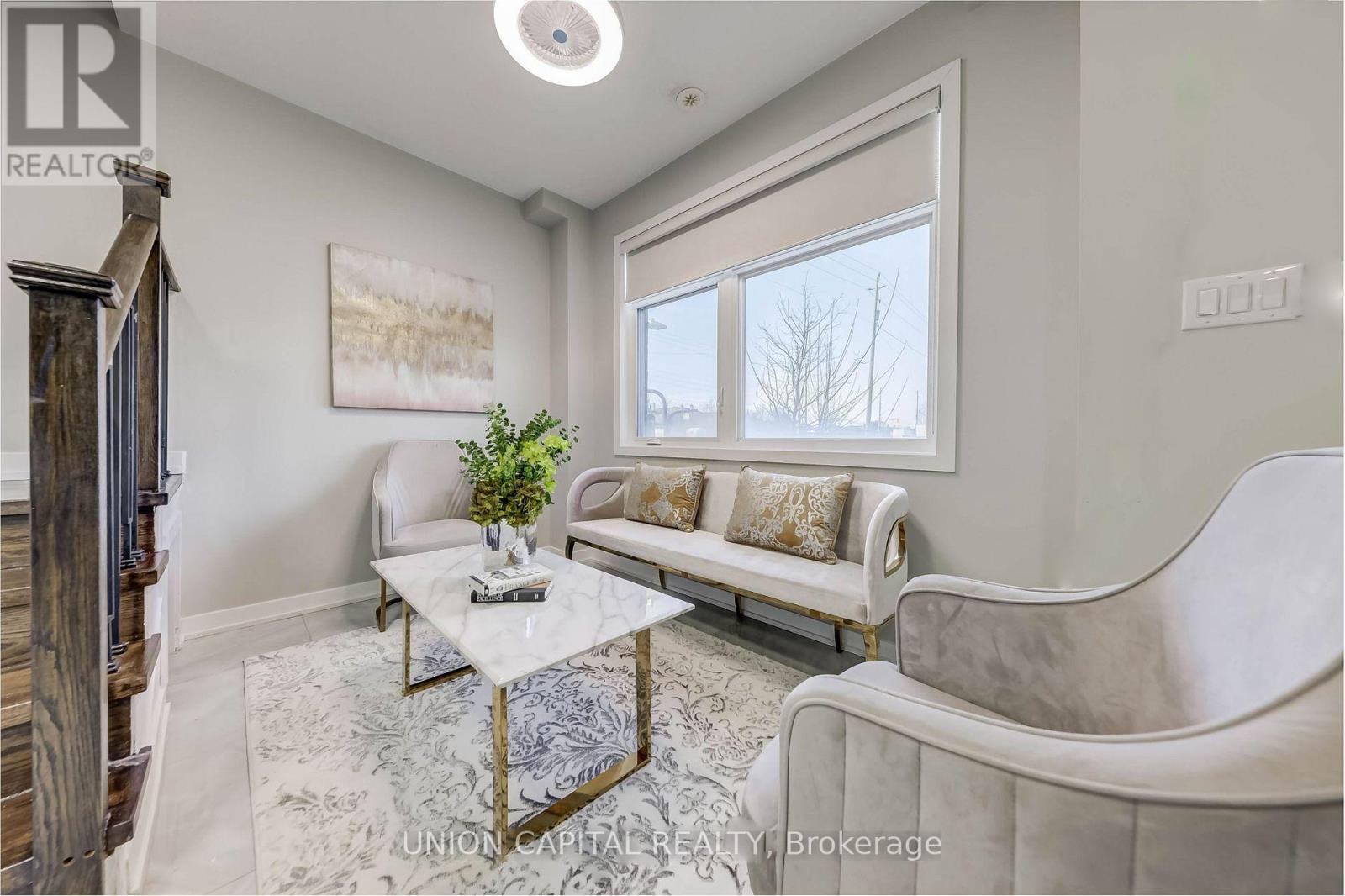22 Garneau Street Vaughan, Ontario L4L 0M1
$799,999Maintenance, Parcel of Tied Land
$156 Monthly
Maintenance, Parcel of Tied Land
$156 MonthlyStunning Fully Renovated Townhome Backing Onto Park Vaughan/Toronto Border Welcome to 22 Garneau St a sleek, sun-filled townhome that blends luxury, convenience, and thoughtful design. Backing directly onto a tranquil community park and ideally situated on the Vaughan/Toronto border, this fully renovated home boasts in high-end upgrades. Step inside to find 9-ft smooth ceilings, ultra-wide porcelain tiles, and rich hardwood flooring throughout. The main floor showcases an open-concept layout with a gorgeous custom kitchen featuring quartz countertops, built-in gas cooktop, brand new stainless steel appliances, matching backsplash, under-cabinet lighting, and plenty of storage. Enjoy automated blinds throughout, and triple-access to the bright living area from the garage, rear yard, and front entry. The main floor also includes a versatile 3rd bedroom (ideal for guests or a home office), a stylish powder room, and a walk-out to a private balcony. Upstairs features a convenient second-floor laundry, a spacious second bedroom, and a serene primary suite complete with custom double wardrobes and a spa-inspired 4-piece ensuite. Additional highlights include 2 parking spaces (garage + driveway), premium finishes throughout, and a low-maintenance lifestyle in a highly connected neighbourhood. Transit is at your doorstep, with easy access to Highways 407 & 427, shopping, schools, parks, and community centres just minutes away. Turnkey, stylish, and exceptionally located this home truly has it all. VTB (Vendor Take Back) option available, for up to $50,000 with the lowest interest rate. (id:50886)
Property Details
| MLS® Number | N12230816 |
| Property Type | Single Family |
| Community Name | Vaughan Grove |
| Features | Irregular Lot Size |
| Parking Space Total | 2 |
Building
| Bathroom Total | 3 |
| Bedrooms Above Ground | 3 |
| Bedrooms Below Ground | 1 |
| Bedrooms Total | 4 |
| Appliances | Water Heater, All, Window Coverings |
| Construction Style Attachment | Attached |
| Cooling Type | Central Air Conditioning |
| Exterior Finish | Brick |
| Flooring Type | Porcelain Tile, Hardwood |
| Foundation Type | Concrete |
| Half Bath Total | 1 |
| Heating Fuel | Natural Gas |
| Heating Type | Forced Air |
| Stories Total | 3 |
| Size Interior | 1,500 - 2,000 Ft2 |
| Type | Row / Townhouse |
| Utility Water | Municipal Water |
Parking
| Garage |
Land
| Acreage | No |
| Sewer | Sanitary Sewer |
| Size Depth | 38 Ft |
| Size Frontage | 15 Ft ,7 In |
| Size Irregular | 15.6 X 38 Ft |
| Size Total Text | 15.6 X 38 Ft|under 1/2 Acre |
Rooms
| Level | Type | Length | Width | Dimensions |
|---|---|---|---|---|
| Flat | Foyer | 1.3 m | 6.9 m | 1.3 m x 6.9 m |
| Flat | Living Room | 3.2 m | 4.5 m | 3.2 m x 4.5 m |
| Main Level | Family Room | 2.2 m | 4.5 m | 2.2 m x 4.5 m |
| Main Level | Dining Room | 2.2 m | 2.4 m | 2.2 m x 2.4 m |
| Main Level | Kitchen | 2.3 m | 3.8 m | 2.3 m x 3.8 m |
| Main Level | Bedroom 3 | 2.2 m | 4.4 m | 2.2 m x 4.4 m |
| Upper Level | Primary Bedroom | 4.4 m | 3.2 m | 4.4 m x 3.2 m |
| Upper Level | Bedroom 2 | 3.2 m | 4.4 m | 3.2 m x 4.4 m |
https://www.realtor.ca/real-estate/28489757/22-garneau-street-vaughan-vaughan-grove-vaughan-grove
Contact Us
Contact us for more information
Nigina Zamir
Salesperson
245 West Beaver Creek Rd #9b
Richmond Hill, Ontario L4B 1L1
(289) 317-1288
(289) 317-1289
HTTP://www.unioncapitalrealty.com



















































