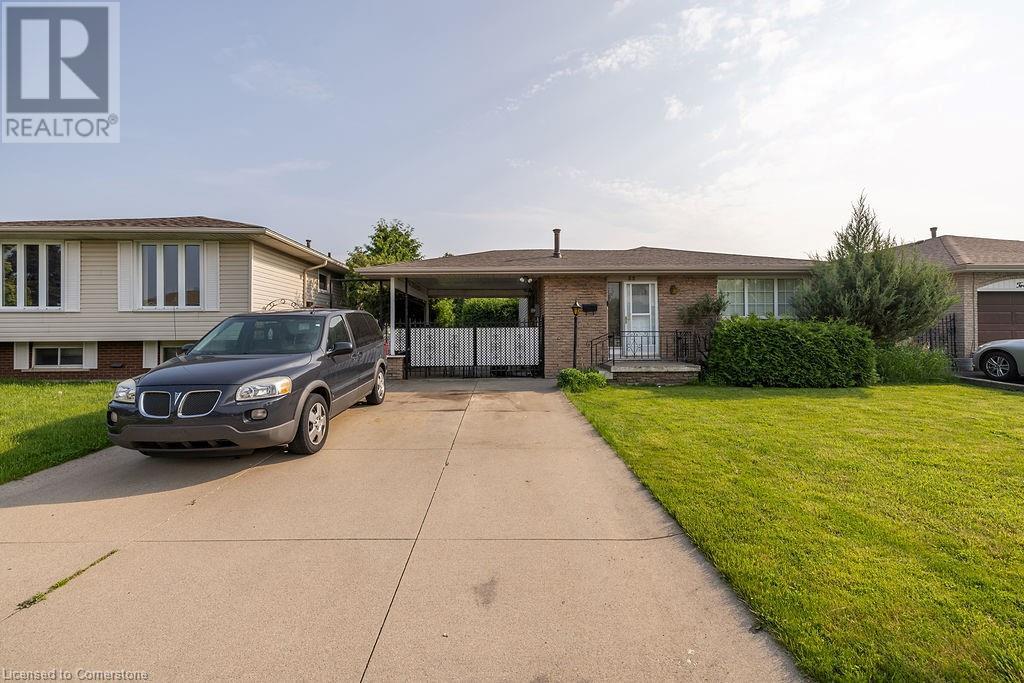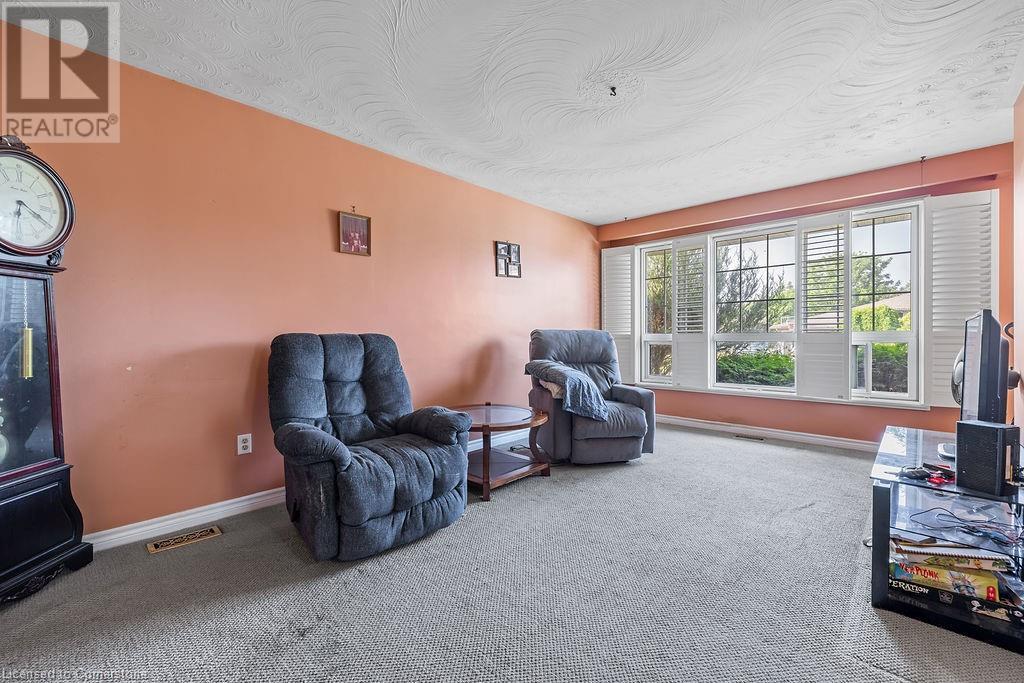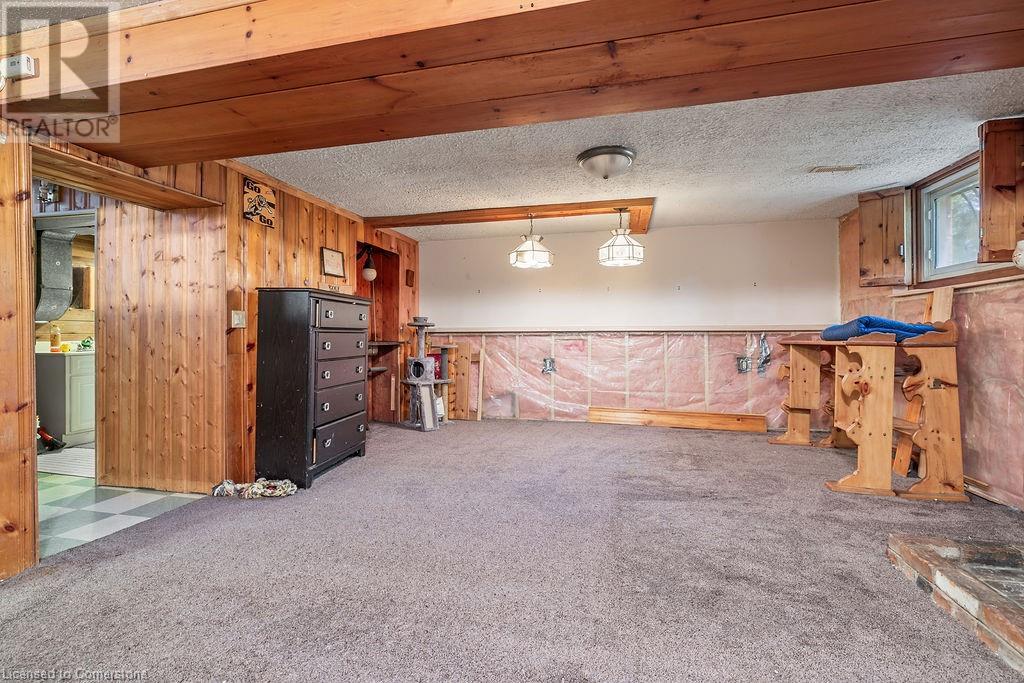22 Glen Castle Drive Stoney Creek, Ontario L8G 2Z4
$499,900
Welcome to your next adventure-nestled at the base of the scenic Stoney Creek escarpment, this spacious 4-level backsplit offers room to grow, create, and transform. Featuring a wide concrete driveway and carport, parking is never a problem—bring your vehicles, your toys, or even your weekend projects. Inside, the layout boasts a classic main floor with a bright kitchen and living room that walks out to a private side yard-perfect for summer BBQs or quiet morning coffees. Upstairs, you'll find three generously sized bedrooms and a full bath, while the lower levels offer a sprawling rec room, a second full bath, and plenty of untapped potential—ideal for a future in-law suite or income-generating setup. The fully fenced yard gives kids, pets, and gardeners all the space they could ask for, and the escarpment trails just minutes away make this location perfect for nature lovers. This is a blank canvas brimming with opportunity. Whether you're dreaming of your forever home, looking for multi-family options, or ready to invest some elbow grease for long-term payoff, this is the one. Opportunity is knocking—bring your vision and make it yours. (id:50886)
Property Details
| MLS® Number | 40739330 |
| Property Type | Single Family |
| Amenities Near By | Park, Place Of Worship, Public Transit, Schools |
| Community Features | Quiet Area, Community Centre |
| Features | Conservation/green Belt |
| Parking Space Total | 4 |
Building
| Bathroom Total | 2 |
| Bedrooms Above Ground | 3 |
| Bedrooms Total | 3 |
| Appliances | Dryer, Refrigerator, Stove, Washer, Microwave Built-in |
| Basement Development | Finished |
| Basement Type | Full (finished) |
| Construction Style Attachment | Detached |
| Cooling Type | Central Air Conditioning |
| Exterior Finish | Brick, Vinyl Siding |
| Heating Fuel | Natural Gas |
| Heating Type | Forced Air |
| Size Interior | 1,030 Ft2 |
| Type | House |
| Utility Water | Municipal Water |
Parking
| Carport |
Land
| Access Type | Highway Nearby |
| Acreage | No |
| Land Amenities | Park, Place Of Worship, Public Transit, Schools |
| Sewer | Municipal Sewage System |
| Size Depth | 110 Ft |
| Size Frontage | 50 Ft |
| Size Total Text | Under 1/2 Acre |
| Zoning Description | R2 |
Rooms
| Level | Type | Length | Width | Dimensions |
|---|---|---|---|---|
| Second Level | 3pc Bathroom | 11'0'' x 11'0'' | ||
| Second Level | Bedroom | 14'0'' x 15'0'' | ||
| Second Level | Bedroom | 12'0'' x 8'0'' | ||
| Second Level | Bedroom | 15'0'' x 12'0'' | ||
| Basement | Laundry Room | 11'0'' x 11'0'' | ||
| Basement | Other | 14'0'' x 20'0'' | ||
| Basement | Storage | 8'0'' x 5'0'' | ||
| Basement | 3pc Bathroom | 10'0'' x 8'0'' | ||
| Basement | Recreation Room | 24'0'' x 24'0'' | ||
| Main Level | Living Room | 18'0'' x 13'0'' | ||
| Main Level | Kitchen | 18'0'' x 14'0'' |
https://www.realtor.ca/real-estate/28441928/22-glen-castle-drive-stoney-creek
Contact Us
Contact us for more information
Rahool Khanna
Salesperson
(905) 575-7217
Unit 101 1595 Upper James St.
Hamilton, Ontario L9B 0H7
(905) 575-5478
(905) 575-7217
www.remaxescarpment.com/













































































