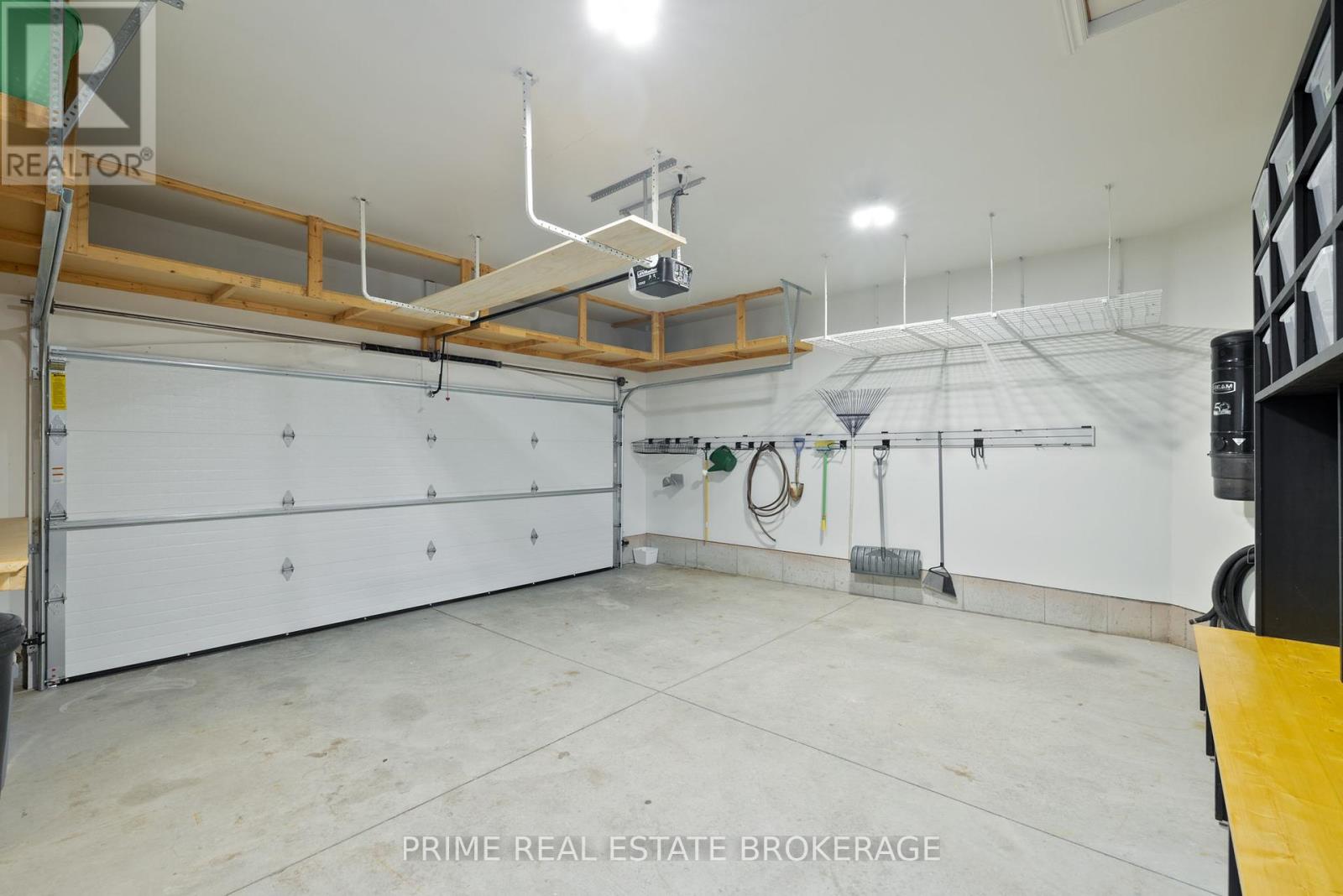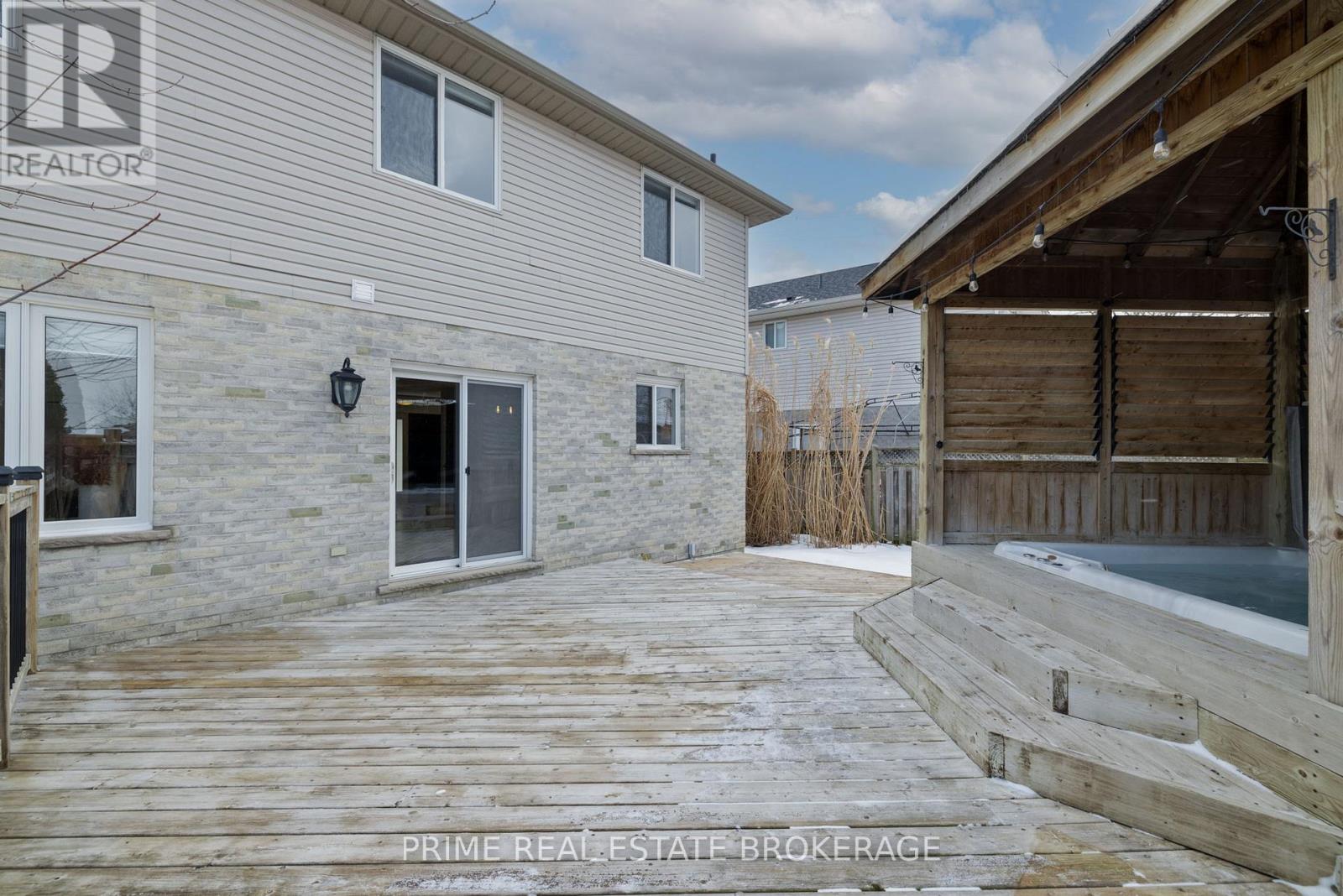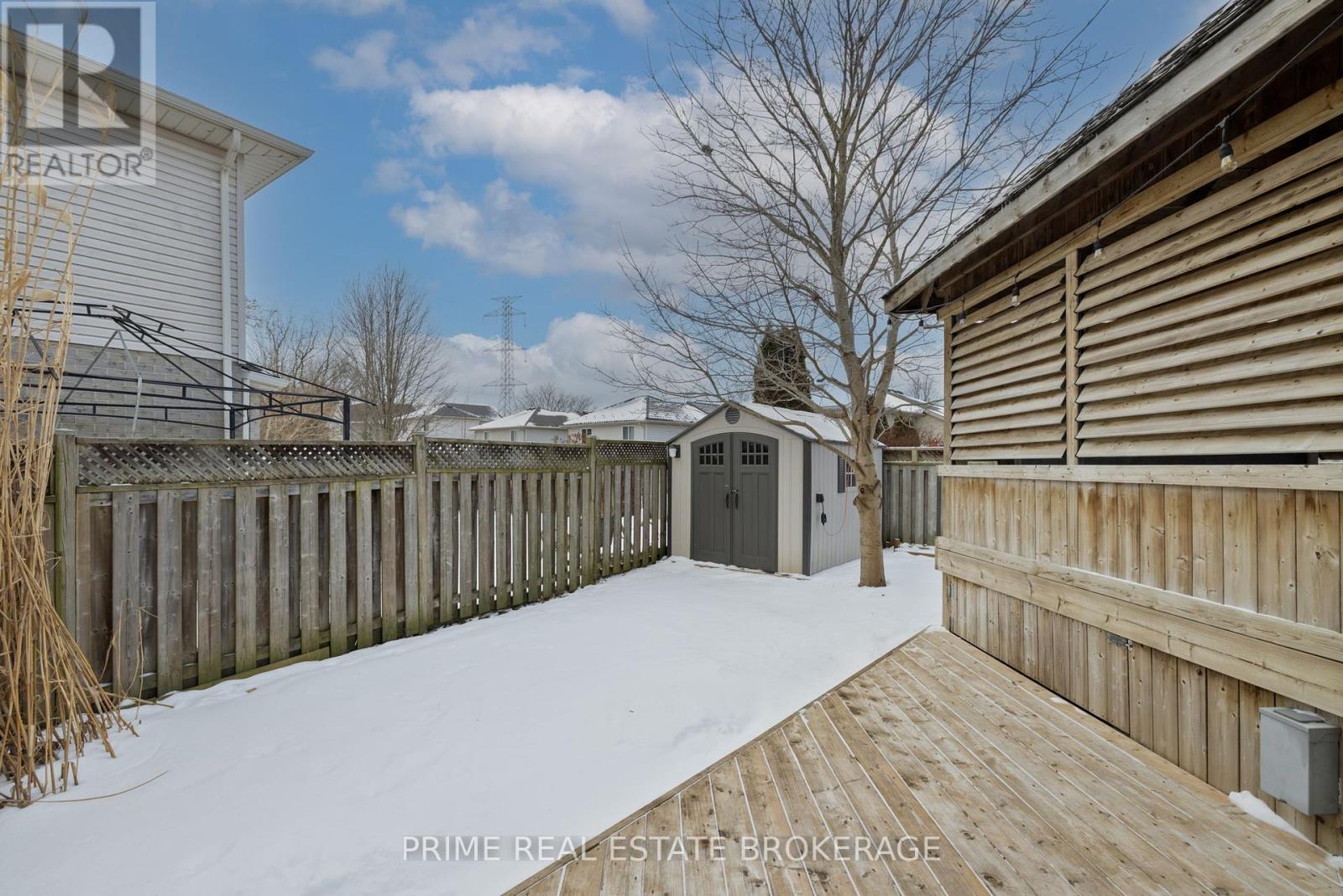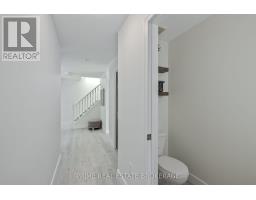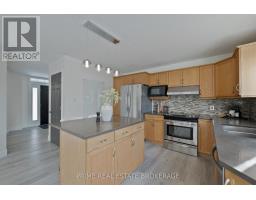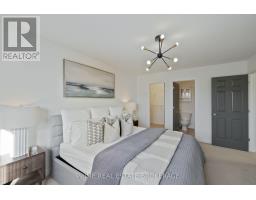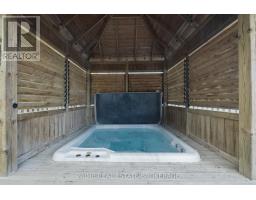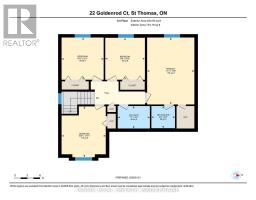22 Goldenrod Court St. Thomas, Ontario N5P 4M7
$719,900
Discover this stunning 4 bed 4 bath home on a quiet cul de sac in this prime north-end St Thomas location! The main floor boasts an open concept kitchen and living area that features a cozy gas fireplace and built in shelving. A 2-piece powder bathroom and main floor laundry completes the level. Upstairs you'll find all four bedrooms and 2 bathrooms, including the large primary bedroom featuring, an ensuite and walk-in closet. You'll love the fully finished basement, bathroom included, that easily doubles as a gym/rec room for the entire family. Outside, fully fenced backyard is set up for entertaining and relaxation with a huge deck, and a hot tub perfectly placed inside the beautiful gazebo. The 2 car garage with a new shelving system completes this turnkey beauty! Recent updates include; Main floor and Basement flooring (2025), paint (2025),Front Door (2024), Garage Door (2024), Main Floor Powder bathroom (2023) and many more! (id:50886)
Property Details
| MLS® Number | X11935821 |
| Property Type | Single Family |
| Community Name | St. Thomas |
| Amenities Near By | Hospital, Place Of Worship, Park, Schools |
| Community Features | Community Centre |
| Features | Sump Pump |
| Parking Space Total | 7 |
| Structure | Shed |
Building
| Bathroom Total | 4 |
| Bedrooms Above Ground | 4 |
| Bedrooms Total | 4 |
| Appliances | Central Vacuum, Water Heater, Dishwasher, Dryer, Microwave, Range, Refrigerator, Stove, Washer |
| Basement Development | Finished |
| Basement Type | N/a (finished) |
| Construction Style Attachment | Detached |
| Cooling Type | Central Air Conditioning |
| Exterior Finish | Brick, Vinyl Siding |
| Fireplace Present | Yes |
| Foundation Type | Poured Concrete |
| Half Bath Total | 2 |
| Heating Fuel | Natural Gas |
| Heating Type | Forced Air |
| Stories Total | 2 |
| Size Interior | 1,500 - 2,000 Ft2 |
| Type | House |
| Utility Water | Municipal Water |
Parking
| Attached Garage |
Land
| Acreage | No |
| Land Amenities | Hospital, Place Of Worship, Park, Schools |
| Sewer | Sanitary Sewer |
| Size Depth | 121 Ft ,4 In |
| Size Frontage | 49 Ft ,1 In |
| Size Irregular | 49.1 X 121.4 Ft |
| Size Total Text | 49.1 X 121.4 Ft|under 1/2 Acre |
| Zoning Description | R3-63 |
Rooms
| Level | Type | Length | Width | Dimensions |
|---|---|---|---|---|
| Second Level | Bedroom 2 | 3.02 m | 3.02 m | 3.02 m x 3.02 m |
| Second Level | Bedroom 3 | 2.84 m | 3 m | 2.84 m x 3 m |
| Second Level | Bedroom 4 | 3.18 m | 3.63 m | 3.18 m x 3.63 m |
| Second Level | Primary Bedroom | 3.38 m | 4.8 m | 3.38 m x 4.8 m |
| Second Level | Bathroom | 1.68 m | 1.6 m | 1.68 m x 1.6 m |
| Second Level | Bathroom | 2.31 m | 1.6 m | 2.31 m x 1.6 m |
| Basement | Recreational, Games Room | 9.14 m | 4.78 m | 9.14 m x 4.78 m |
| Basement | Bathroom | 2.08 m | 1.02 m | 2.08 m x 1.02 m |
| Main Level | Kitchen | 3.63 m | 3.53 m | 3.63 m x 3.53 m |
| Main Level | Living Room | 4.09 m | 5.77 m | 4.09 m x 5.77 m |
| Main Level | Bathroom | 0.86 m | 2.13 m | 0.86 m x 2.13 m |
Utilities
| Cable | Installed |
| Sewer | Installed |
https://www.realtor.ca/real-estate/27830636/22-goldenrod-court-st-thomas-st-thomas
Contact Us
Contact us for more information
Nick Vergeer
Salesperson
(519) 520-4050
(519) 473-9992




























